Walk-In Shower with an Integrated Sink Ideas
Refine by:
Budget
Sort by:Popular Today
1 - 20 of 4,886 photos

This dog shower was finished with materials to match the walk-in shower made for the humans. White subway tile with ivory wall caps, decorative stone pan, and modern adjustable wand.
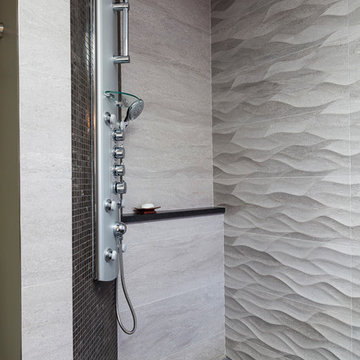
David Dadekian
Example of a mid-sized minimalist master gray tile and porcelain tile porcelain tile and black floor bathroom design in New York with flat-panel cabinets, brown cabinets, a two-piece toilet, gray walls, an integrated sink and concrete countertops
Example of a mid-sized minimalist master gray tile and porcelain tile porcelain tile and black floor bathroom design in New York with flat-panel cabinets, brown cabinets, a two-piece toilet, gray walls, an integrated sink and concrete countertops

An old unused jetted tub was removed and converted to a walk-in shower stall. The linear drain at entry to shower eliminates the need for a curb. The shower features Hansgrohe shower valve/controls with Raindance shower head and handheld.

This warm and inviting space has great industrial flair. We love the contrast of the black cabinets, plumbing fixtures, and accessories against the bright warm tones in the tile. Pebble tile was used as accent through the space, both in the niches in the tub and shower areas as well as for the backsplash behind the sink. The vanity is front and center when you walk into the space from the master bedroom. The framed medicine cabinets on the wall and drawers in the vanity provide great storage. The deep soaker tub, taking up pride-of-place at one end of the bathroom, is a great place to relax after a long day. A walk-in shower at the other end of the bathroom balances the space. The shower includes a rainhead and handshower for a luxurious bathing experience. The black theme is continued into the shower and around the glass panel between the toilet and shower enclosure. The shower, an open, curbless, walk-in, works well now and will be great as the family grows up and ages in place.
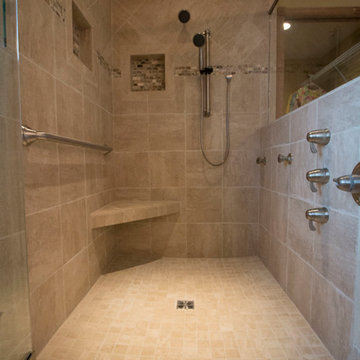
Design and installation by Mauk Cabinets by design in Tipp City, OH. Designer: Aaron Mauk. Photographer: Shelley Schilperoot
Elegant master beige tile and ceramic tile ceramic tile walk-in shower photo in Other with an integrated sink, shaker cabinets, solid surface countertops, a two-piece toilet and yellow walls
Elegant master beige tile and ceramic tile ceramic tile walk-in shower photo in Other with an integrated sink, shaker cabinets, solid surface countertops, a two-piece toilet and yellow walls

Brittany M. Powell
Small minimalist gray tile and glass tile porcelain tile bathroom photo in San Francisco with an integrated sink, flat-panel cabinets, medium tone wood cabinets, a wall-mount toilet and white walls
Small minimalist gray tile and glass tile porcelain tile bathroom photo in San Francisco with an integrated sink, flat-panel cabinets, medium tone wood cabinets, a wall-mount toilet and white walls

Walk-in shower - large contemporary master white tile and ceramic tile light wood floor walk-in shower idea in Los Angeles with flat-panel cabinets, medium tone wood cabinets, an integrated sink, a hinged shower door, white walls and concrete countertops

recessed floor shower with glass separation.
Photos by Michael Stavaridis
Example of a small minimalist brown tile and ceramic tile concrete floor walk-in shower design in Miami with an integrated sink, quartz countertops, a two-piece toilet and white walls
Example of a small minimalist brown tile and ceramic tile concrete floor walk-in shower design in Miami with an integrated sink, quartz countertops, a two-piece toilet and white walls

Inspiration for a small modern 3/4 black and white tile, multicolored tile and matchstick tile porcelain tile and gray floor bathroom remodel in New York with flat-panel cabinets, white cabinets, a bidet, multicolored walls, an integrated sink, solid surface countertops and white countertops

A renovated master bathroom in this mid-century house, created a spa-like atmosphere in this small space. To maintain the clean lines, the mirror and slender shelves were recessed into an new 2x6 wall for additional storage. This enabled the wall hung toilet to be mounted in this 'double' exterior wall without protruding into the space. The horizontal lines of the custom teak vanity + recessed shelves work seamlessly with the monolithic vanity top.
Tom Holdsworth Photography

Marco Ricca
Trendy walk-in shower photo in New York with an integrated sink, flat-panel cabinets, white cabinets, a one-piece toilet and white walls
Trendy walk-in shower photo in New York with an integrated sink, flat-panel cabinets, white cabinets, a one-piece toilet and white walls

This brownstone, located in Harlem, consists of five stories which had been duplexed to create a two story rental unit and a 3 story home for the owners. The owner hired us to do a modern renovation of their home and rear garden. The garden was under utilized, barely visible from the interior and could only be accessed via a small steel stair at the rear of the second floor. We enlarged the owner’s home to include the rear third of the floor below which had walk out access to the garden. The additional square footage became a new family room connected to the living room and kitchen on the floor above via a double height space and a new sculptural stair. The rear facade was completely restructured to allow us to install a wall to wall two story window and door system within the new double height space creating a connection not only between the two floors but with the outside. The garden itself was terraced into two levels, the bottom level of which is directly accessed from the new family room space, the upper level accessed via a few stone clad steps. The upper level of the garden features a playful interplay of stone pavers with wood decking adjacent to a large seating area and a new planting bed. Wet bar cabinetry at the family room level is mirrored by an outside cabinetry/grill configuration as another way to visually tie inside to out. The second floor features the dining room, kitchen and living room in a large open space. Wall to wall builtins from the front to the rear transition from storage to dining display to kitchen; ending at an open shelf display with a fireplace feature in the base. The third floor serves as the children’s floor with two bedrooms and two ensuite baths. The fourth floor is a master suite with a large bedroom and a large bathroom bridged by a walnut clad hall that conceals a closet system and features a built in desk. The master bath consists of a tiled partition wall dividing the space to create a large walkthrough shower for two on one side and showcasing a free standing tub on the other. The house is full of custom modern details such as the recessed, lit handrail at the house’s main stair, floor to ceiling glass partitions separating the halls from the stairs and a whimsical builtin bench in the entry.

Photo by Roehner + Ryan
Farmhouse master gray tile and porcelain tile concrete floor, gray floor and double-sink bathroom photo in Phoenix with flat-panel cabinets, light wood cabinets, an integrated sink, quartz countertops, white countertops, a niche and a freestanding vanity
Farmhouse master gray tile and porcelain tile concrete floor, gray floor and double-sink bathroom photo in Phoenix with flat-panel cabinets, light wood cabinets, an integrated sink, quartz countertops, white countertops, a niche and a freestanding vanity
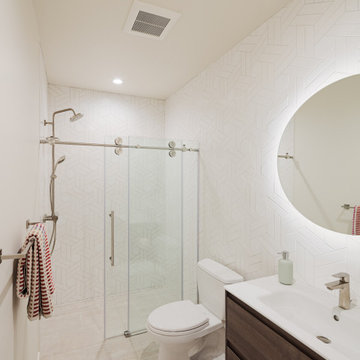
Inspiration for a mid-sized modern white tile and ceramic tile porcelain tile and gray floor bathroom remodel in Philadelphia with flat-panel cabinets, medium tone wood cabinets, a two-piece toilet, white walls, an integrated sink, solid surface countertops and white countertops
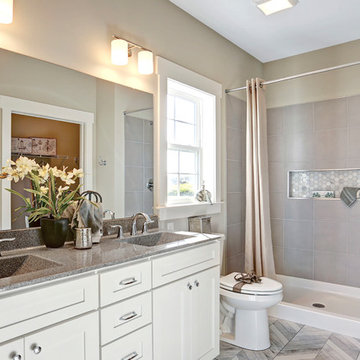
This 2-story home with first-floor owner’s suite includes a 2-car garage and welcoming front porch. To the front of the home is the study and formal dining room with craftsman style wainscoting and elegant ceiling trim detail. Hardwood flooring in the foyer flows to the kitchen and the breakfast area where sliding glass doors lead to the patio. The kitchen includes stainless steel appliances, quartz countertops with brick veneer backsplash, and attractive cabinetry with decorative crown molding. Adjacent to the kitchen is the spacious family room with dramatic 2-story ceiling and a gas fireplace with stone surround. To the back of the home is the owner’s suite with stylish trim detail on the bedroom ceiling and a private bathroom with double bowl vanity, 5’ tile shower, and a large closet. The 2nd floor features 2 additional bedrooms, a full bathroom, and a convenient loft space.
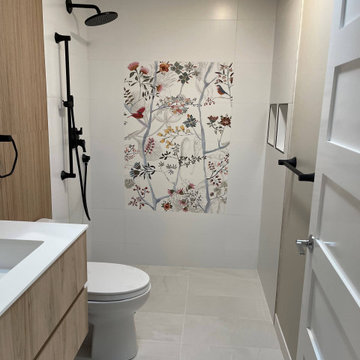
Bathroom - mid-sized transitional 3/4 white tile and porcelain tile porcelain tile, gray floor and single-sink bathroom idea in San Francisco with flat-panel cabinets, light wood cabinets, a one-piece toilet, white walls, an integrated sink, quartz countertops, white countertops and a floating vanity
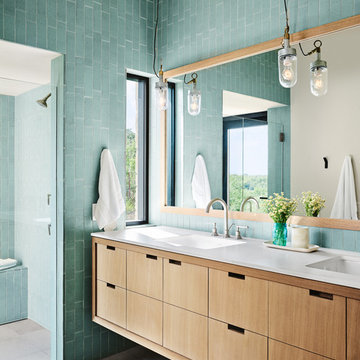
Inspiration for a contemporary master blue tile walk-in shower remodel in Austin with flat-panel cabinets, medium tone wood cabinets, blue walls and an integrated sink
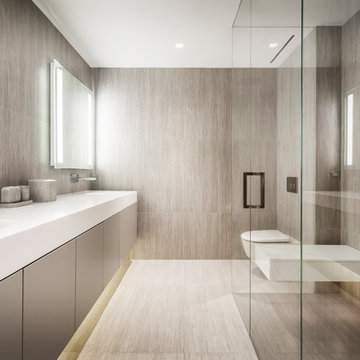
Large minimalist master porcelain tile porcelain tile and beige floor walk-in shower photo in New York with flat-panel cabinets, brown cabinets, a wall-mount toilet, beige walls, an integrated sink and a hinged shower door
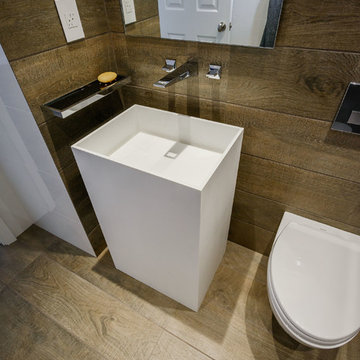
Sink from MOMA Design. Faucet Grohe Alure Brilliant. TOTO Wall mounted. Rustic wood finish on floor and walls.
Inspiration for a small modern 3/4 bathroom remodel in San Francisco with an integrated sink, white cabinets and a wall-mount toilet
Inspiration for a small modern 3/4 bathroom remodel in San Francisco with an integrated sink, white cabinets and a wall-mount toilet
Walk-In Shower with an Integrated Sink Ideas
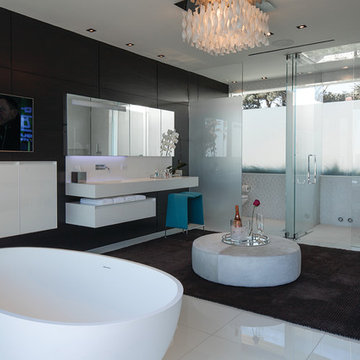
Laurel Way Beverly Hills luxury home primary bathroom with freestanding soaking tub. Photo by Art Gray Photography.
Bathroom - large modern master white floor, double-sink and tray ceiling bathroom idea in Los Angeles with white cabinets, brown walls, an integrated sink, a hinged shower door and white countertops
Bathroom - large modern master white floor, double-sink and tray ceiling bathroom idea in Los Angeles with white cabinets, brown walls, an integrated sink, a hinged shower door and white countertops
1





