Wall Paneling Bathroom Ideas
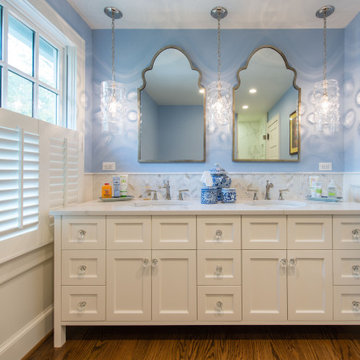
Example of a transitional 3/4 double-sink and wall paneling bathroom design in DC Metro with recessed-panel cabinets, white cabinets, marble countertops and a built-in vanity
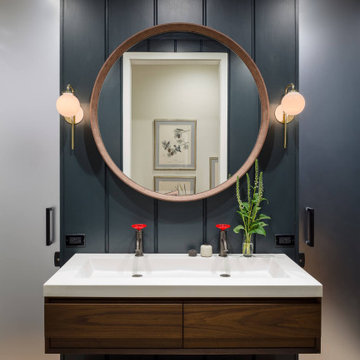
Old Firehouse for an urban family.
Example of a transitional 3/4 brick floor, multicolored floor, double-sink and wall paneling bathroom design in Chicago with flat-panel cabinets, medium tone wood cabinets, an integrated sink, quartz countertops, white countertops and a floating vanity
Example of a transitional 3/4 brick floor, multicolored floor, double-sink and wall paneling bathroom design in Chicago with flat-panel cabinets, medium tone wood cabinets, an integrated sink, quartz countertops, white countertops and a floating vanity
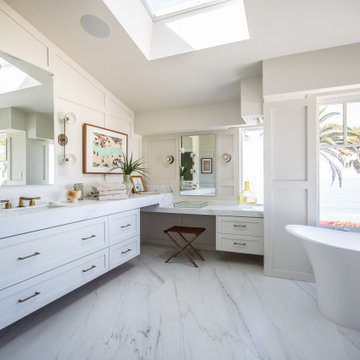
Example of a beach style master white floor, vaulted ceiling, wall paneling and single-sink freestanding bathtub design in San Diego with shaker cabinets, white cabinets, white walls, an undermount sink, white countertops and a floating vanity
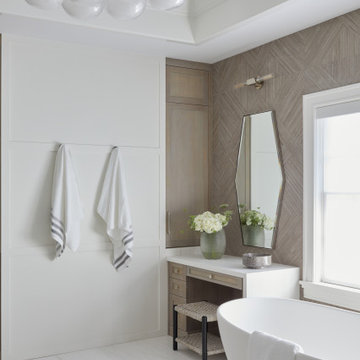
Contemporary primary bathroom with large soaking tub, modern orb hanging lights, his and hers vanity, massive glass shower.
Freestanding bathtub - large transitional master double-sink, gray floor and wall paneling freestanding bathtub idea in New York with a freestanding vanity, white countertops, white walls and a hinged shower door
Freestanding bathtub - large transitional master double-sink, gray floor and wall paneling freestanding bathtub idea in New York with a freestanding vanity, white countertops, white walls and a hinged shower door

Inspiration for a mid-sized modern master porcelain tile, double-sink, tray ceiling, wall paneling and wainscoting bathroom remodel in New York with a two-piece toilet, an undermount sink, quartz countertops, a hinged shower door, a niche, a built-in vanity and recessed-panel cabinets
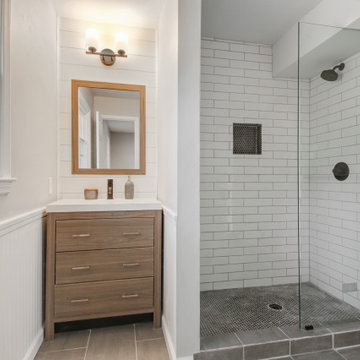
Having three bathrooms to work with made the creative process much easier. For the lower level, we wanted to incorporate a frameless glass design that we had success with on this previous project: https://www.houzz.com/photos/the-nall-hills-project-transitional-bathroom-kansas-city-phvw-vp~143645905

Example of a small minimalist 3/4 gray tile and cement tile cement tile floor, turquoise floor, single-sink and wall paneling bathroom design in San Francisco with shaker cabinets, brown cabinets, a one-piece toilet, white walls, an undermount sink, marble countertops, gray countertops and a freestanding vanity
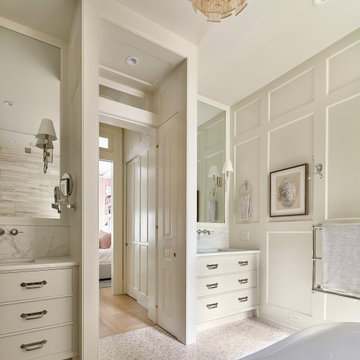
Inspiration for a transitional mosaic tile floor, white floor, double-sink and wall paneling freestanding bathtub remodel in Philadelphia with flat-panel cabinets, gray cabinets, white walls, an undermount sink, white countertops and a built-in vanity

Master bathroom. Original antique door hardware. Glass Shower with white subway tile and gray grout. Black shower door hardware. Antique brass faucets. Marble hex tile floor. Painted gray cabinets. Painted white walls and ceilings. Painted original clawfoot tub. Lakefront 1920's cabin on Lake Tahoe.

Example of a large farmhouse master porcelain tile, beige floor, double-sink, vaulted ceiling and wall paneling bathroom design in Wichita with shaker cabinets, dark wood cabinets, white walls, an undermount sink, quartz countertops, beige countertops and a built-in vanity

We love this master bathroom's arched entryways, the custom bathroom vanity, bathroom mirrors and marble flooring.
Example of a huge tuscan master white tile and porcelain tile marble floor, white floor, double-sink, coffered ceiling and wall paneling bathroom design in Phoenix with recessed-panel cabinets, gray cabinets, a one-piece toilet, gray walls, an undermount sink, marble countertops, multicolored countertops and a built-in vanity
Example of a huge tuscan master white tile and porcelain tile marble floor, white floor, double-sink, coffered ceiling and wall paneling bathroom design in Phoenix with recessed-panel cabinets, gray cabinets, a one-piece toilet, gray walls, an undermount sink, marble countertops, multicolored countertops and a built-in vanity

Example of a mid-sized trendy master beige tile and ceramic tile wood-look tile floor, beige floor, double-sink, vaulted ceiling and wall paneling bathroom design in Miami with shaker cabinets, turquoise cabinets, a one-piece toilet, beige walls, an undermount sink, quartzite countertops, a hinged shower door, white countertops and a freestanding vanity

Retiled shower walls replaced shower doors, bathroom fixtures, toilet, vanity and flooring to give this farmhouse bathroom a much deserved update.
Example of a small farmhouse 3/4 white tile and ceramic tile laminate floor, brown floor, single-sink and wall paneling corner shower design in New York with shaker cabinets, white cabinets, a two-piece toilet, white walls, a drop-in sink, solid surface countertops, a hinged shower door, a niche and a freestanding vanity
Example of a small farmhouse 3/4 white tile and ceramic tile laminate floor, brown floor, single-sink and wall paneling corner shower design in New York with shaker cabinets, white cabinets, a two-piece toilet, white walls, a drop-in sink, solid surface countertops, a hinged shower door, a niche and a freestanding vanity
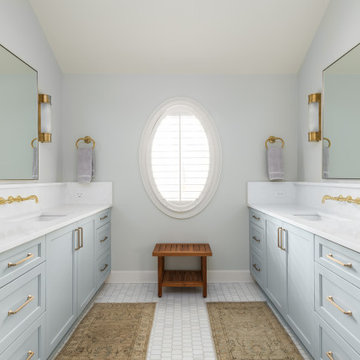
Our design team listened carefully to our clients' wish list. They had a vision of a cozy rustic mountain cabin type master suite retreat. The rustic beams and hardwood floors complement the neutral tones of the walls and trim. Walking into the new primary bathroom gives the same calmness with the colors and materials used in the design.
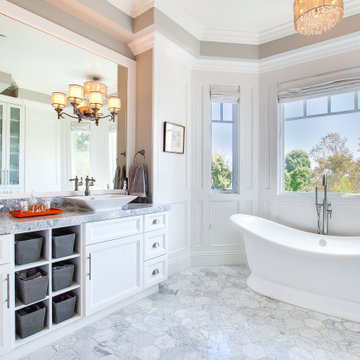
Inspiration for a coastal gray floor, double-sink and wall paneling freestanding bathtub remodel in Los Angeles with recessed-panel cabinets, white cabinets, white walls, a vessel sink, gray countertops and a built-in vanity
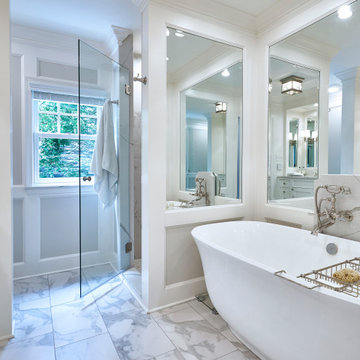
In addition to the use of light quartz and marble, we strategically used mirrors to give the small master bath the illusion of being spacious and airy. Adding paneling to the walls and mirrors gives the room a seamless, finished look, which is highlighted by lights integrated into the mirrors. The white and gray quartz and marble throughout the bathroom. The custom quartz faucet detail we created behind the soaking tub is special touch that sets this room apart.
Rudloff Custom Builders has won Best of Houzz for Customer Service in 2014, 2015 2016, 2017, 2019, and 2020. We also were voted Best of Design in 2016, 2017, 2018, 2019 and 2020, which only 2% of professionals receive. Rudloff Custom Builders has been featured on Houzz in their Kitchen of the Week, What to Know About Using Reclaimed Wood in the Kitchen as well as included in their Bathroom WorkBook article. We are a full service, certified remodeling company that covers all of the Philadelphia suburban area. This business, like most others, developed from a friendship of young entrepreneurs who wanted to make a difference in their clients’ lives, one household at a time. This relationship between partners is much more than a friendship. Edward and Stephen Rudloff are brothers who have renovated and built custom homes together paying close attention to detail. They are carpenters by trade and understand concept and execution. Rudloff Custom Builders will provide services for you with the highest level of professionalism, quality, detail, punctuality and craftsmanship, every step of the way along our journey together.
Specializing in residential construction allows us to connect with our clients early in the design phase to ensure that every detail is captured as you imagined. One stop shopping is essentially what you will receive with Rudloff Custom Builders from design of your project to the construction of your dreams, executed by on-site project managers and skilled craftsmen. Our concept: envision our client’s ideas and make them a reality. Our mission: CREATING LIFETIME RELATIONSHIPS BUILT ON TRUST AND INTEGRITY.
Photo Credit: Linda McManus Images

Bathroom - mid-sized modern master white tile and cement tile cement tile floor, turquoise floor, double-sink and wall paneling bathroom idea in San Francisco with shaker cabinets, gray cabinets, a one-piece toilet, white walls, an undermount sink, quartz countertops, a hinged shower door, white countertops and a built-in vanity
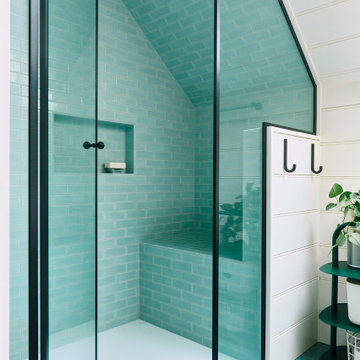
The 2nd floor bath has a roomy shower tiled in ocean hues with a smart under-eave shower bench.
Example of a blue tile and ceramic tile ceramic tile, blue floor and wall paneling bathroom design in Portland with a hinged shower door
Example of a blue tile and ceramic tile ceramic tile, blue floor and wall paneling bathroom design in Portland with a hinged shower door

The now dated 90s bath Katie spent her childhood splashing in underwent a full-scale renovation under her direction. The goal: Bring it down to the studs and make it new, without wiping away its roots. Details and materials were carefully selected to capitalize on the room’s architecture and to embrace the home’s traditional form. The result is a bathroom that feels like it should have been there from the start. Featured on HAVEN and in Rue Magazine Spring 2022.
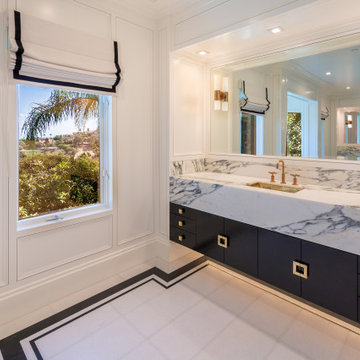
Example of a transitional white floor, single-sink and wall paneling bathroom design in Los Angeles with flat-panel cabinets, black cabinets, white walls, an undermount sink, white countertops and a floating vanity
Wall Paneling Bathroom Ideas
2





