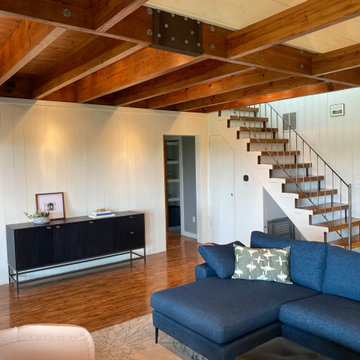Wall Paneling Family Room Ideas
Refine by:
Budget
Sort by:Popular Today
1 - 20 of 128 photos

Inspiration for a large coastal enclosed light wood floor, brown floor, coffered ceiling and wall paneling family room remodel in Other with white walls and no fireplace
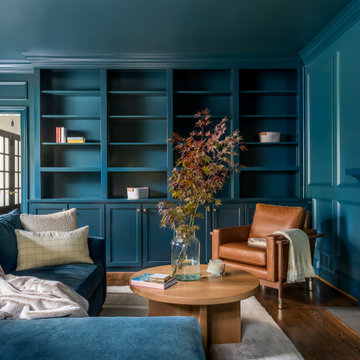
Example of a mid-sized classic dark wood floor, brown floor and wall paneling family room library design in Atlanta with blue walls, a standard fireplace and a brick fireplace

Custom media wall designed with the homeowners needs in mind. Floating shelves, decorative stone panels, and a Wellborn Cabinet open bench for storage and seating.
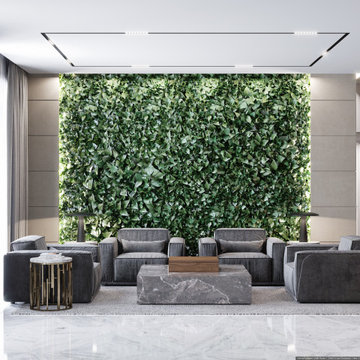
Inspiration for a large modern open concept marble floor, white floor and wall paneling family room remodel in Miami with beige walls

© Lassiter Photography | ReVisionCharlotte.com
Inspiration for a mid-sized mid-century modern open concept medium tone wood floor, brown floor and wall paneling family room remodel in Charlotte with gray walls, a corner fireplace and a brick fireplace
Inspiration for a mid-sized mid-century modern open concept medium tone wood floor, brown floor and wall paneling family room remodel in Charlotte with gray walls, a corner fireplace and a brick fireplace
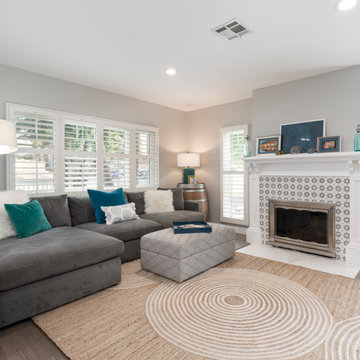
Patterned cement tile from the entry was brought into the fireplace surround to make the spaces cohesive. A framed picture of a surfer combined with coastal paintings grouped together on the mantel help accentuate the colors of the ocean.
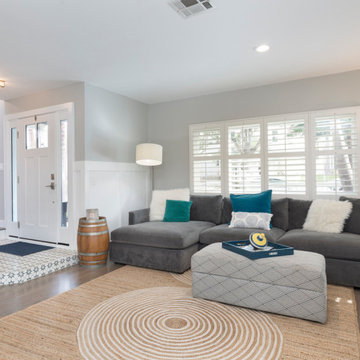
A fun patterned cement tile was used to invoke a bright and cheery entry. Lounge sofa and paired with a Sisal Rug invoke a comfortable coast vibe.
Small beach style open concept wall paneling family room photo in Los Angeles with gray walls and a tile fireplace
Small beach style open concept wall paneling family room photo in Los Angeles with gray walls and a tile fireplace

Since day one we have trusted Andersen Windows in each of our Green Halo homes because their products are e9ually beautiful and sustainable. Together we work with Andersen to provide our clients with Net Zero Energy Ready home opportunities that are obtainable, healthy, and environmentally conscious.
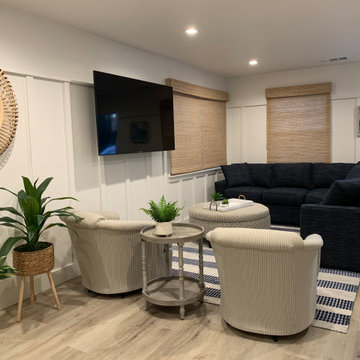
family room
Small beach style vinyl floor, beige floor and wall paneling family room photo in Orange County with white walls and a wall-mounted tv
Small beach style vinyl floor, beige floor and wall paneling family room photo in Orange County with white walls and a wall-mounted tv
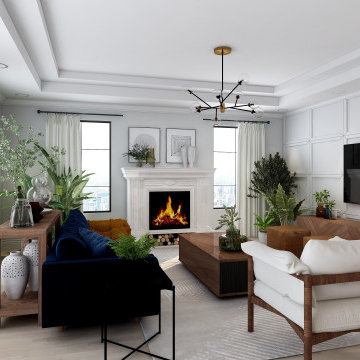
an open space family room featuring a living room, a small ding area, a kitchen nook, and an open kitchen design.
this contemporary minimalist design features a bright-colored interior with several pops of colors such as the blue sofa and the yellow dining chairs adorned with lush greenery throughout the space.
Light and color were the main factors that put together this fresh lively space where a family can spend their time either in the living room, dining, or even kitchen area.
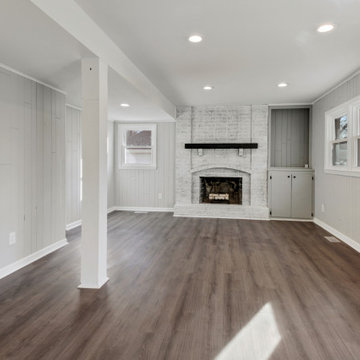
We updated the lower level family room by white-washing the fireplace, replacing the carpet with a luxury vinyl plank, and preserving the wood paneling. Going with one of our favorite Greys "passive" by Sherwin Williams, this space instantly became brighter and more inviting.

Inspiration for a mid-sized timeless dark wood floor, brown floor and wall paneling family room library remodel in Atlanta with blue walls, a standard fireplace and a brick fireplace
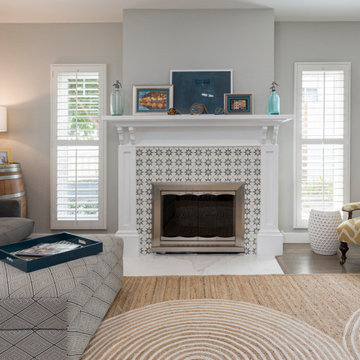
Patterned cement tile from the entry was brought into the fireplace surround to make the spaces cohesive. A framed picture of a surfer combined with coastal paintings grouped together on the mantel help accentuate the colors of the ocean.
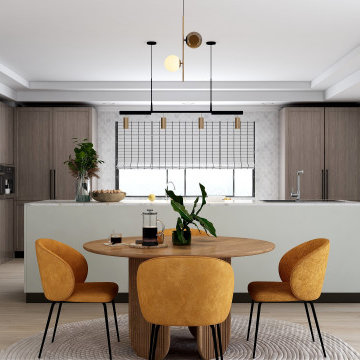
an open space family room featuring a living room, a small ding area, a kitchen nook, and an open kitchen design.
this contemporary minimalist design features a bright-colored interior with several pops of colors such as the blue sofa and the yellow dining chairs adorned with lush greenery throughout the space.
Light and color were the main factors that put together this fresh lively space where a family can spend their time either in the living room, dining, or even kitchen area.
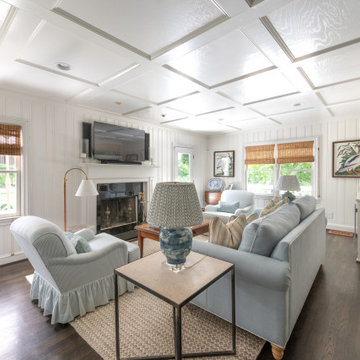
Mid-sized elegant enclosed dark wood floor, brown floor, coffered ceiling and wall paneling family room photo in Atlanta with a bar, white walls, a standard fireplace, a wood fireplace surround and a wall-mounted tv
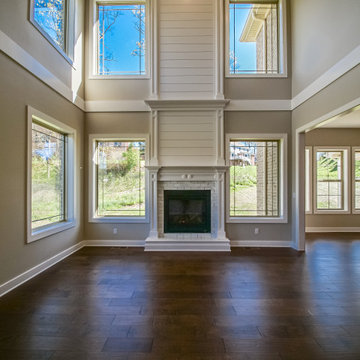
a modern farmhouse look! 2 story great room with oversized windows, provide a lot of natural sunlight and beauty!
Family room - mid-sized farmhouse open concept medium tone wood floor, brown floor, coffered ceiling and wall paneling family room idea in Other with beige walls, a standard fireplace and a wood fireplace surround
Family room - mid-sized farmhouse open concept medium tone wood floor, brown floor, coffered ceiling and wall paneling family room idea in Other with beige walls, a standard fireplace and a wood fireplace surround
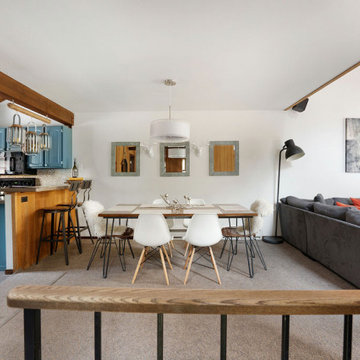
Open plan with modern updates, create this fun vibe to vacation in.
Designed for Profits by Sea and Pine Interior Design for the Airbnb and VRBO market place.
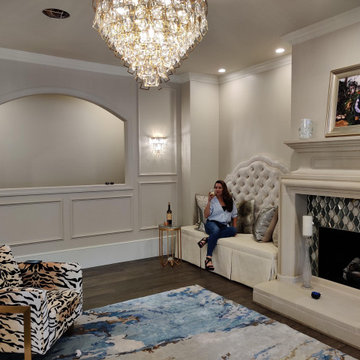
Mid-sized transitional open concept medium tone wood floor and wall paneling family room photo in Little Rock with white walls, a standard fireplace and a tile fireplace
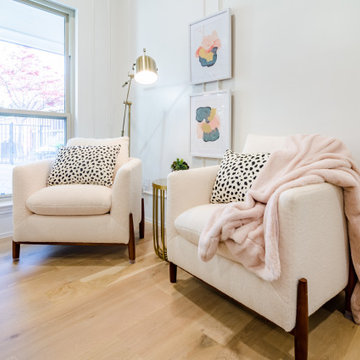
Mid-sized transitional enclosed light wood floor, exposed beam and wall paneling game room photo in Dallas with white walls, a stacked stone fireplace and a wall-mounted tv
Wall Paneling Family Room Ideas
1






