All Fireplace Surrounds Wall Paneling Living Room Ideas
Refine by:
Budget
Sort by:Popular Today
1 - 20 of 1,502 photos

Mid-sized transitional open concept dark wood floor, brown floor and wall paneling living room photo in Other with white walls, a corner fireplace and a stone fireplace

Previously used as an office, this space had an awkwardly placed window to the left of the fireplace. By removing the window and building a bookcase to match the existing, the room feels balanced and symmetrical. Panel molding was added (by the homeowner!) and the walls were lacquered a deep navy. Bold modern green lounge chairs and a trio of crystal pendants make this cozy lounge next level. A console with upholstered ottomans keeps cocktails at the ready while adding two additional seats.
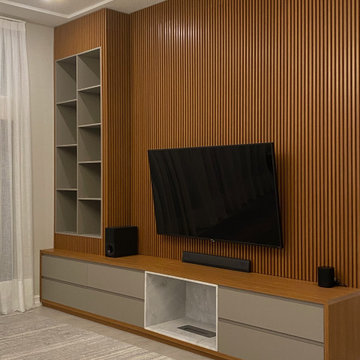
12' H MEDIA wall unit made with slatted wall panels, a 40" built in fireplace, soft close drawers and several niches for objects and books.
Example of a large trendy open concept ceramic tile, gray floor and wall paneling living room design in Tampa with a stone fireplace and a wall-mounted tv
Example of a large trendy open concept ceramic tile, gray floor and wall paneling living room design in Tampa with a stone fireplace and a wall-mounted tv

Extensive custom millwork can be seen throughout the entire home, but especially in the living room.
Example of a huge classic formal and open concept medium tone wood floor, brown floor, coffered ceiling and wall paneling living room design in Baltimore with white walls, a standard fireplace and a brick fireplace
Example of a huge classic formal and open concept medium tone wood floor, brown floor, coffered ceiling and wall paneling living room design in Baltimore with white walls, a standard fireplace and a brick fireplace
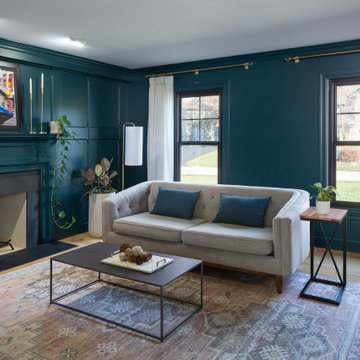
The saturated teal walls and fireplace breathe new life into this formerly outdated wood paneled space. The pop of color with the dark windows play off of the light floors, textural rug and mix of light & dark furniture elements to carry the modern boho vibe throughout this home.
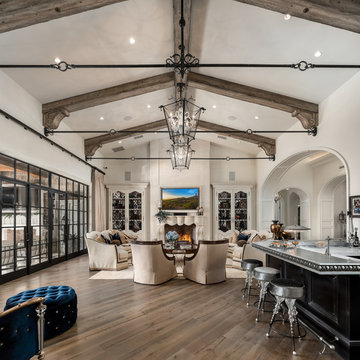
We love this living rooms vaulted ceilings, the double glass entry doors, exposed beams, and arched entryways.
Inspiration for a huge open concept medium tone wood floor, brown floor, coffered ceiling and wall paneling living room remodel in Phoenix with a bar, white walls, a standard fireplace, a stone fireplace and a wall-mounted tv
Inspiration for a huge open concept medium tone wood floor, brown floor, coffered ceiling and wall paneling living room remodel in Phoenix with a bar, white walls, a standard fireplace, a stone fireplace and a wall-mounted tv

Transitional formal and open concept medium tone wood floor, brown floor, exposed beam, shiplap ceiling and wall paneling living room photo in Los Angeles with white walls, a standard fireplace, a wood fireplace surround and no tv

We love this living room featuring exposed beams, double doors and wood floors!
Living room - huge open concept medium tone wood floor, brown floor, coffered ceiling and wall paneling living room idea in Phoenix with a bar, white walls, a standard fireplace, a stone fireplace and a wall-mounted tv
Living room - huge open concept medium tone wood floor, brown floor, coffered ceiling and wall paneling living room idea in Phoenix with a bar, white walls, a standard fireplace, a stone fireplace and a wall-mounted tv

Small eclectic loft-style medium tone wood floor, brown floor and wall paneling living room photo in Atlanta with white walls, a standard fireplace, a brick fireplace and a wall-mounted tv
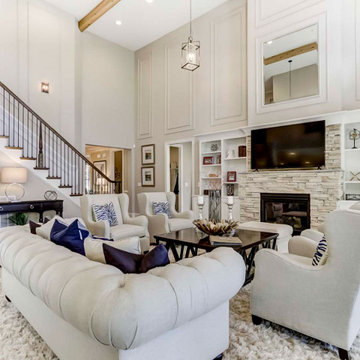
An expansive two-story great room in Charlotte with medium hardwood floors, a gas fireplace, white built-ins, and exposed natural beams.
Huge open concept medium tone wood floor, exposed beam and wall paneling living room photo in Charlotte with white walls, a standard fireplace and a stacked stone fireplace
Huge open concept medium tone wood floor, exposed beam and wall paneling living room photo in Charlotte with white walls, a standard fireplace and a stacked stone fireplace
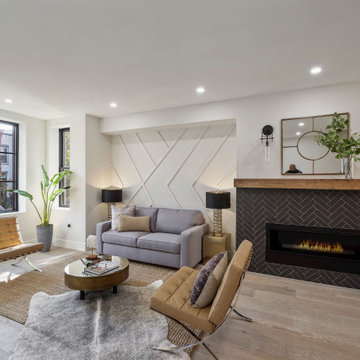
Example of a mid-sized trendy open concept light wood floor and wall paneling living room design in DC Metro with white walls, a standard fireplace and a tile fireplace
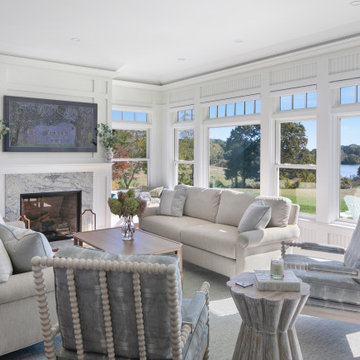
Living room - transitional open concept medium tone wood floor, brown floor and wall paneling living room idea in Providence with white walls, a standard fireplace, a stone fireplace and a wall-mounted tv

Beach style formal and open concept medium tone wood floor, brown floor, coffered ceiling, shiplap ceiling, wood ceiling and wall paneling living room photo in Miami with white walls, a standard fireplace, a stone fireplace and no tv
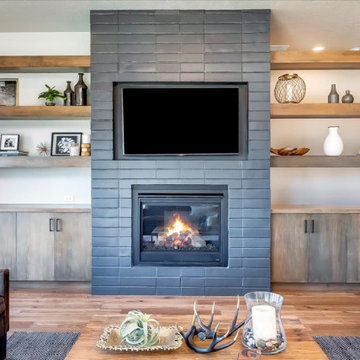
Designed for the young professional or retiring "Boomers" - the power of connectivity drives the design of the Blue Rock model with smart technology paired with open living spaces to elevate the sense of living "smart". The floor plan is a tidy one that packs all the punch of smart design and functionality. Modern, clean lines and elements grounded in iron hues, warm woods, and natural light is why the Blue Rock is everything it needs to be and nothing more.
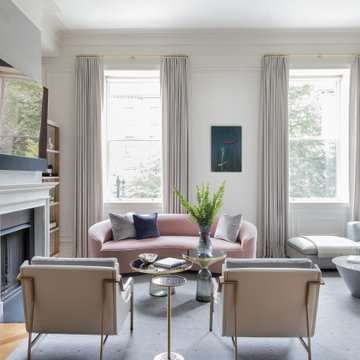
Photography by Michael J. Lee Photography
Inspiration for a large transitional formal and enclosed medium tone wood floor, gray floor and wall paneling living room remodel in Boston with white walls, a standard fireplace, a stone fireplace and a wall-mounted tv
Inspiration for a large transitional formal and enclosed medium tone wood floor, gray floor and wall paneling living room remodel in Boston with white walls, a standard fireplace, a stone fireplace and a wall-mounted tv
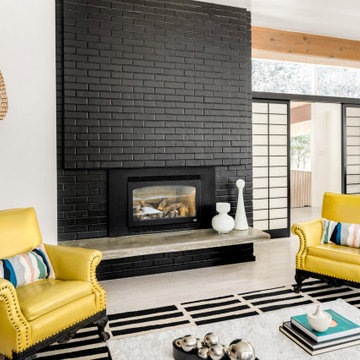
Living room - 1950s white floor and wall paneling living room idea in Seattle with white walls and a brick fireplace

Mid-sized transitional open concept light wood floor, blue floor, shiplap ceiling and wall paneling living room photo in Phoenix with white walls, a standard fireplace and a tile fireplace
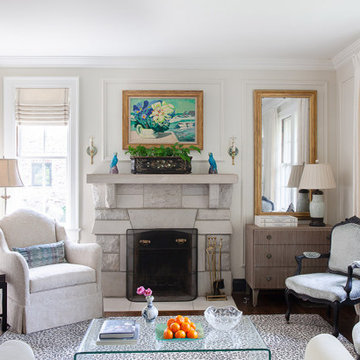
Inspiration for a timeless formal and enclosed dark wood floor and wall paneling living room remodel in Nashville with white walls, a standard fireplace, a stone fireplace and no tv
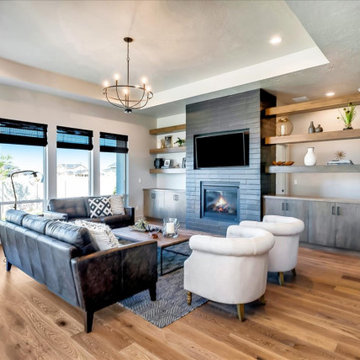
Designed for the young professional or retiring "Boomers" - the power of connectivity drives the design of the Blue Rock model with smart technology paired with open living spaces to elevate the sense of living "smart". The floor plan is a tidy one that packs all the punch of smart design and functionality. Modern, clean lines and elements grounded in iron hues, warm woods, and natural light is why the Blue Rock is everything it needs to be and nothing more.
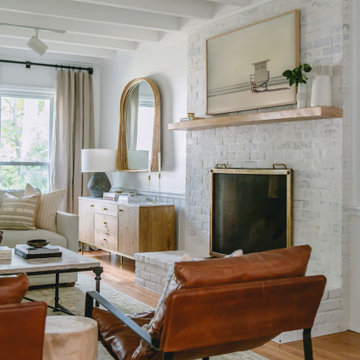
Example of a mid-sized tuscan formal and enclosed medium tone wood floor, yellow floor, wood ceiling and wall paneling living room design in Raleigh with white walls, a standard fireplace, a brick fireplace and a wall-mounted tv
All Fireplace Surrounds Wall Paneling Living Room Ideas
1





