Brown Floor and Wallpaper Home Office Ideas
Refine by:
Budget
Sort by:Popular Today
1 - 20 of 1,011 photos
Item 1 of 3

This 1990s brick home had decent square footage and a massive front yard, but no way to enjoy it. Each room needed an update, so the entire house was renovated and remodeled, and an addition was put on over the existing garage to create a symmetrical front. The old brown brick was painted a distressed white.
The 500sf 2nd floor addition includes 2 new bedrooms for their teen children, and the 12'x30' front porch lanai with standing seam metal roof is a nod to the homeowners' love for the Islands. Each room is beautifully appointed with large windows, wood floors, white walls, white bead board ceilings, glass doors and knobs, and interior wood details reminiscent of Hawaiian plantation architecture.
The kitchen was remodeled to increase width and flow, and a new laundry / mudroom was added in the back of the existing garage. The master bath was completely remodeled. Every room is filled with books, and shelves, many made by the homeowner.
Project photography by Kmiecik Imagery.

Home office - traditional freestanding desk medium tone wood floor, brown floor, wallpaper ceiling, wall paneling and wallpaper home office idea in New York with beige walls
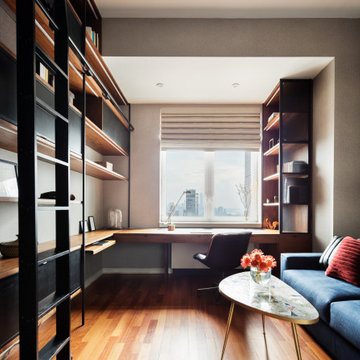
Inspiration for a small industrial built-in desk medium tone wood floor, brown floor and wallpaper study room remodel in New York with beige walls
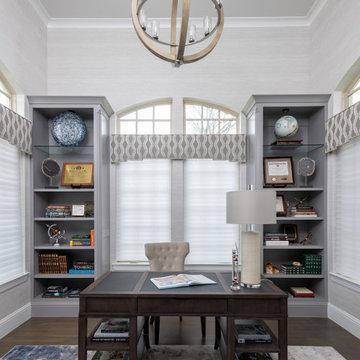
This study is full of character and style. The subtle textured wallpaper provide the perfect back drop for the custom window treatments and built-in shelving. The area rug and accents allow for hints of color throughout. The grand light fixture pulls your eye up to the ceiling detail. This space is functional and sophisticated.
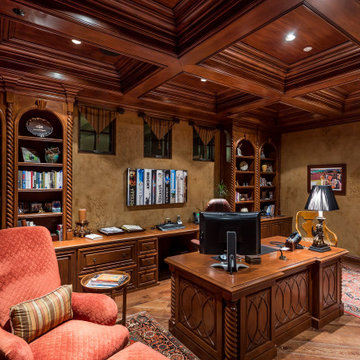
Inspiration for a mediterranean freestanding desk medium tone wood floor, brown floor, coffered ceiling, wood ceiling and wallpaper study room remodel in Phoenix with brown walls
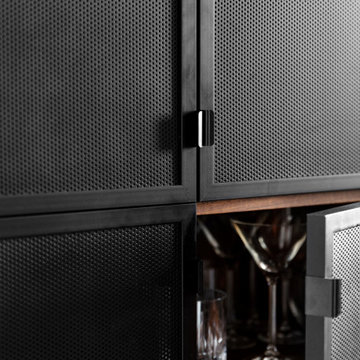
Inspiration for a small industrial built-in desk medium tone wood floor, brown floor and wallpaper study room remodel in New York with beige walls
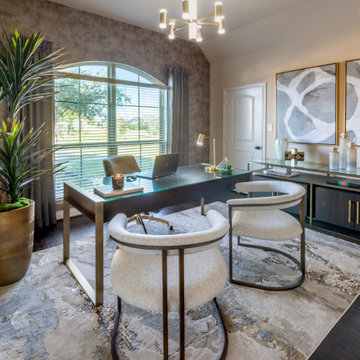
Example of a mid-sized minimalist freestanding desk dark wood floor, brown floor and wallpaper study room design in Houston with beige walls
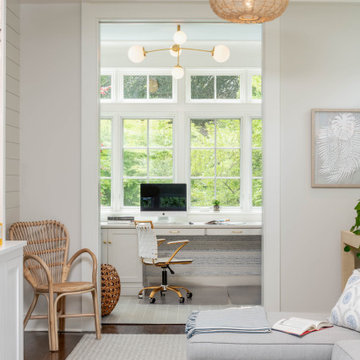
Study room - traditional built-in desk dark wood floor, brown floor and wallpaper study room idea in Philadelphia with white walls
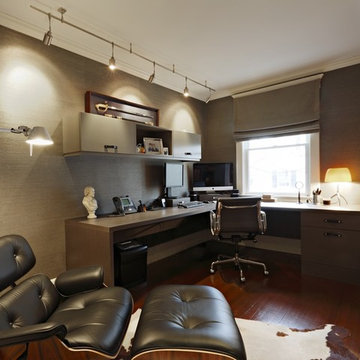
Inspiration for a small transitional built-in desk medium tone wood floor, brown floor and wallpaper home office remodel in New York with gray walls
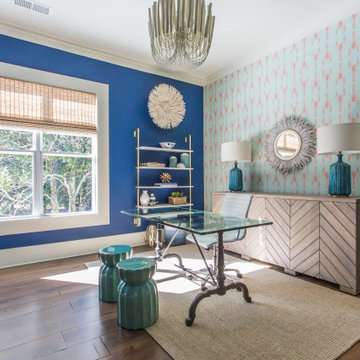
Cottage dark wood floor, brown floor and wallpaper home office photo in Atlanta with blue walls
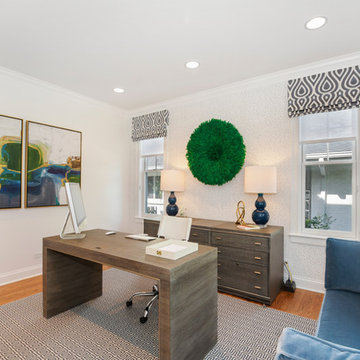
Phil Goldman Photography
Mid-sized transitional freestanding desk medium tone wood floor, brown floor and wallpaper study room photo in Chicago with white walls
Mid-sized transitional freestanding desk medium tone wood floor, brown floor and wallpaper study room photo in Chicago with white walls
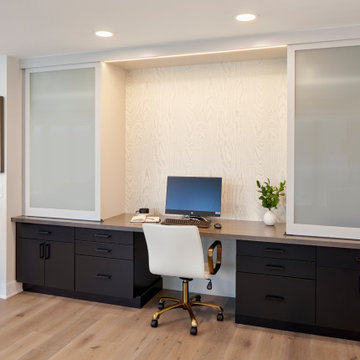
Small trendy built-in desk light wood floor, brown floor and wallpaper study room photo in Chicago with white walls

This 1990s brick home had decent square footage and a massive front yard, but no way to enjoy it. Each room needed an update, so the entire house was renovated and remodeled, and an addition was put on over the existing garage to create a symmetrical front. The old brown brick was painted a distressed white.
The 500sf 2nd floor addition includes 2 new bedrooms for their teen children, and the 12'x30' front porch lanai with standing seam metal roof is a nod to the homeowners' love for the Islands. Each room is beautifully appointed with large windows, wood floors, white walls, white bead board ceilings, glass doors and knobs, and interior wood details reminiscent of Hawaiian plantation architecture.
The kitchen was remodeled to increase width and flow, and a new laundry / mudroom was added in the back of the existing garage. The master bath was completely remodeled. Every room is filled with books, and shelves, many made by the homeowner.
Project photography by Kmiecik Imagery.
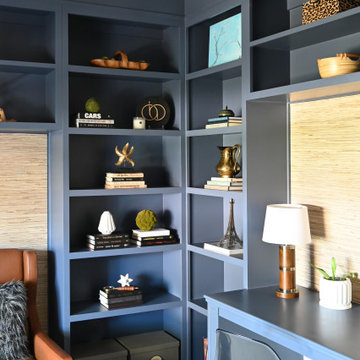
A plain space with a desk was transformed into this beautifully functional home office and library, complete with a window seat and tons of storage.
Small beach style built-in desk dark wood floor, brown floor and wallpaper study room photo in Houston with blue walls and no fireplace
Small beach style built-in desk dark wood floor, brown floor and wallpaper study room photo in Houston with blue walls and no fireplace
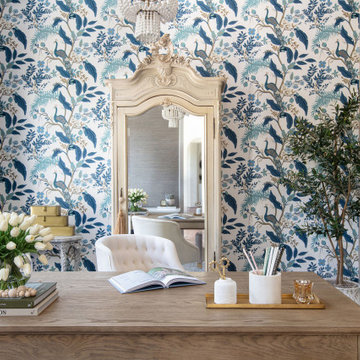
Inspiration for a mid-sized mediterranean freestanding desk dark wood floor, brown floor and wallpaper study room remodel in San Diego
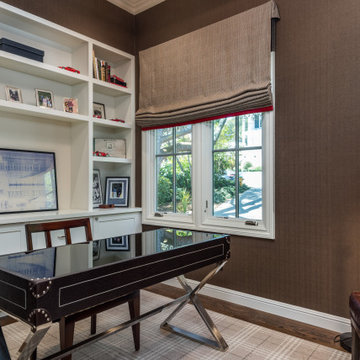
Inspiration for a transitional freestanding desk medium tone wood floor, brown floor and wallpaper study room remodel in San Francisco with brown walls
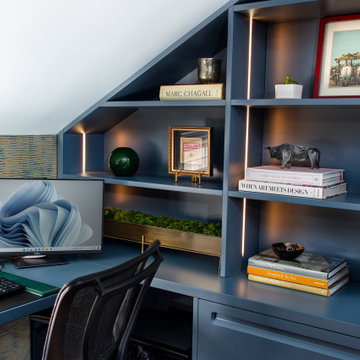
Seating space with an ottoman on wheels that can be moved when the client wants to work out. Great place to watch TV and relax.
Inspiration for a mid-sized transitional built-in desk medium tone wood floor, brown floor, vaulted ceiling and wallpaper study room remodel in New York with blue walls
Inspiration for a mid-sized transitional built-in desk medium tone wood floor, brown floor, vaulted ceiling and wallpaper study room remodel in New York with blue walls
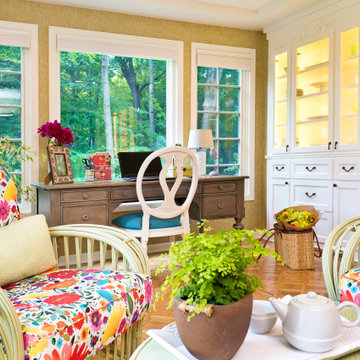
Home office sunroom. This room was initially a formal dining room. Windows were installed into the desk wall and built in cabinetry was added for the clients antique dish collection.
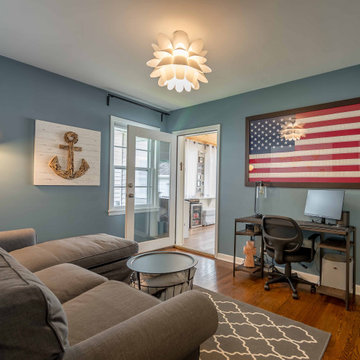
Mid-sized eclectic freestanding desk medium tone wood floor, brown floor, wallpaper ceiling and wallpaper study room photo in Chicago with blue walls and no fireplace
Brown Floor and Wallpaper Home Office Ideas
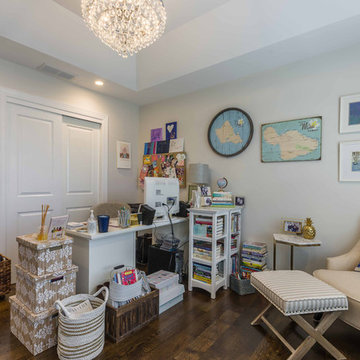
This 1990s brick home had decent square footage and a massive front yard, but no way to enjoy it. Each room needed an update, so the entire house was renovated and remodeled, and an addition was put on over the existing garage to create a symmetrical front. The old brown brick was painted a distressed white.
The 500sf 2nd floor addition includes 2 new bedrooms for their teen children, and the 12'x30' front porch lanai with standing seam metal roof is a nod to the homeowners' love for the Islands. Each room is beautifully appointed with large windows, wood floors, white walls, white bead board ceilings, glass doors and knobs, and interior wood details reminiscent of Hawaiian plantation architecture.
The kitchen was remodeled to increase width and flow, and a new laundry / mudroom was added in the back of the existing garage. The master bath was completely remodeled. Every room is filled with books, and shelves, many made by the homeowner.
Project photography by Kmiecik Imagery.
1





