Laminate Floor and Wallpaper Powder Room Ideas
Refine by:
Budget
Sort by:Popular Today
1 - 20 of 64 photos
Item 1 of 3

A referral from an awesome client lead to this project that we paired with Tschida Construction.
We did a complete gut and remodel of the kitchen and powder bathroom and the change was so impactful.
We knew we couldn't leave the outdated fireplace and built-in area in the family room adjacent to the kitchen so we painted the golden oak cabinetry and updated the hardware and mantle.
The staircase to the second floor was also an area the homeowners wanted to address so we removed the landing and turn and just made it a straight shoot with metal spindles and new flooring.
The whole main floor got new flooring, paint, and lighting.
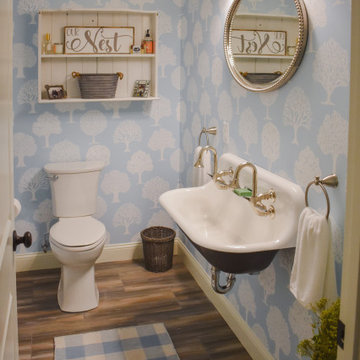
Small french country laminate floor, brown floor and wallpaper powder room photo in Portland Maine with a two-piece toilet, blue walls and a wall-mount sink
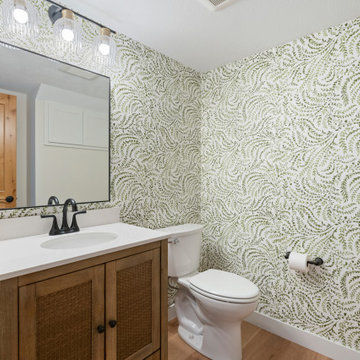
Inspiration for a coastal laminate floor, brown floor and wallpaper powder room remodel in Minneapolis with louvered cabinets, brown cabinets, a one-piece toilet, an undermount sink, quartz countertops, white countertops and a freestanding vanity

Every powder room should be a fun surprise, and this one has many details, including a decorative tile wall, rattan face door fronts, vaulted ceiling, and brass fixtures.
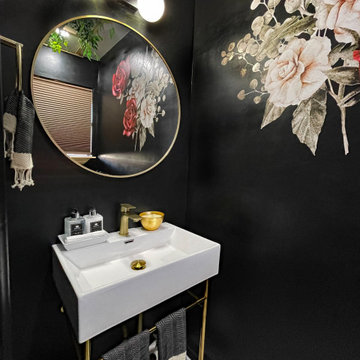
Small trendy laminate floor, white floor and wallpaper powder room photo in Oklahoma City with a two-piece toilet, black walls, a console sink, white countertops and a freestanding vanity

Rooftop Powder Room Pedistal Sink
Small eclectic green tile and porcelain tile laminate floor, gray floor and wallpaper powder room photo in Other with black cabinets, a wall-mount toilet, multicolored walls, an undermount sink, stainless steel countertops, multicolored countertops, a freestanding vanity and flat-panel cabinets
Small eclectic green tile and porcelain tile laminate floor, gray floor and wallpaper powder room photo in Other with black cabinets, a wall-mount toilet, multicolored walls, an undermount sink, stainless steel countertops, multicolored countertops, a freestanding vanity and flat-panel cabinets
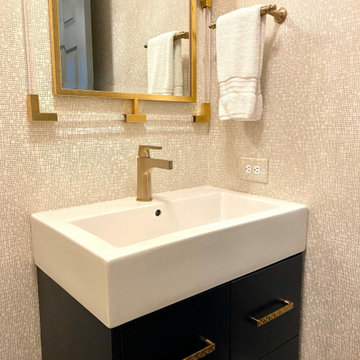
A simple, yet elegant powder room in White, Navy, and Gold.
Powder room - small contemporary laminate floor, brown floor and wallpaper powder room idea in Raleigh with blue cabinets, a one-piece toilet, white walls, a built-in vanity, flat-panel cabinets and white countertops
Powder room - small contemporary laminate floor, brown floor and wallpaper powder room idea in Raleigh with blue cabinets, a one-piece toilet, white walls, a built-in vanity, flat-panel cabinets and white countertops
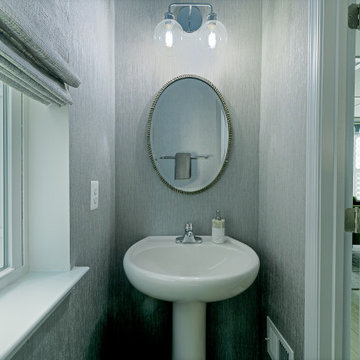
Welcome to the Coolidge Urban Modern Dining and Lounge space. We worked with our client in Silver Spring, MD to add custom details and character to a blank slate and to infuse our client’s unique style. The space is a combined dining, bar and lounge space all in one for a comfortable yet modern take including plenty of color and pattern.
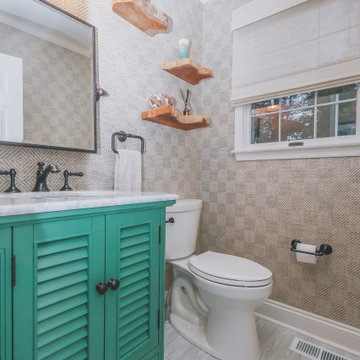
The Powder Room is given a little nod to nature, incorporating green and tans, natural fiber wallpaper and window shade. wood slab floating shelves add interest and display favorite ceramic objects.
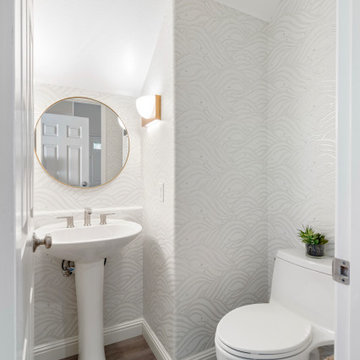
Powder room - small modern brown floor, vaulted ceiling, wallpaper and laminate floor powder room idea in San Diego with a one-piece toilet, a pedestal sink, a freestanding vanity, white walls and white countertops
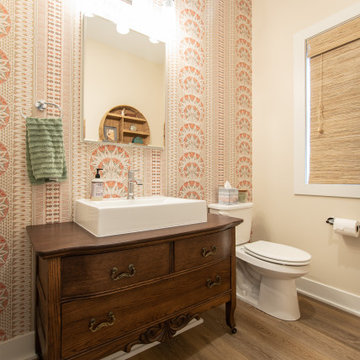
Inspiration for a mid-sized transitional laminate floor, brown floor and wallpaper powder room remodel in Other with furniture-like cabinets, brown cabinets, a two-piece toilet, beige walls, a vessel sink, brown countertops and a freestanding vanity

For a budget minded client, we were abled to create a very uniquely custom boutique looking Powder room.
Example of a small trendy laminate floor, gray floor and wallpaper powder room design in Seattle with furniture-like cabinets, beige cabinets, a two-piece toilet, green walls, an undermount sink, quartzite countertops, white countertops and a freestanding vanity
Example of a small trendy laminate floor, gray floor and wallpaper powder room design in Seattle with furniture-like cabinets, beige cabinets, a two-piece toilet, green walls, an undermount sink, quartzite countertops, white countertops and a freestanding vanity
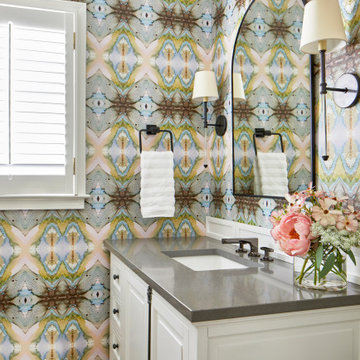
This gorgeous powder room is adorned with Windy O'Connor wallpaper and a furniture-like vanity from James Martin.
Powder room - transitional laminate floor, beige floor and wallpaper powder room idea in Atlanta with recessed-panel cabinets, white cabinets, a drop-in sink, quartz countertops, brown countertops and a freestanding vanity
Powder room - transitional laminate floor, beige floor and wallpaper powder room idea in Atlanta with recessed-panel cabinets, white cabinets, a drop-in sink, quartz countertops, brown countertops and a freestanding vanity
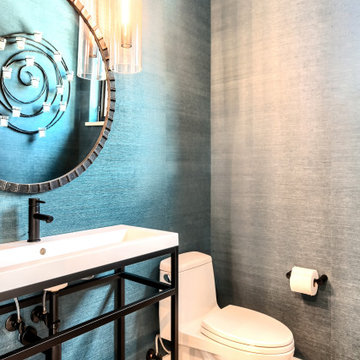
Rodwin Architecture & Skycastle Homes
Location: Louisville, Colorado, USA
This 3,800 sf. modern farmhouse on Roosevelt Ave. in Louisville is lovingly called "Teddy Homesevelt" (AKA “The Ted”) by its owners. The ground floor is a simple, sunny open concept plan revolving around a gourmet kitchen, featuring a large island with a waterfall edge counter. The dining room is anchored by a bespoke Walnut, stone and raw steel dining room storage and display wall. The Great room is perfect for indoor/outdoor entertaining, and flows out to a large covered porch and firepit.
The homeowner’s love their photogenic pooch and the custom dog wash station in the mudroom makes it a delight to take care of her. In the basement there’s a state-of-the art media room, starring a uniquely stunning celestial ceiling and perfectly tuned acoustics. The rest of the basement includes a modern glass wine room, a large family room and a giant stepped window well to bring the daylight in.
The Ted includes two home offices: one sunny study by the foyer and a second larger one that doubles as a guest suite in the ADU above the detached garage.
The home is filled with custom touches: the wide plank White Oak floors merge artfully with the octagonal slate tile in the mudroom; the fireplace mantel and the Great Room’s center support column are both raw steel I-beams; beautiful Doug Fir solid timbers define the welcoming traditional front porch and delineate the main social spaces; and a cozy built-in Walnut breakfast booth is the perfect spot for a Sunday morning cup of coffee.
The two-story custom floating tread stair wraps sinuously around a signature chandelier, and is flooded with light from the giant windows. It arrives on the second floor at a covered front balcony overlooking a beautiful public park. The master bedroom features a fireplace, coffered ceilings, and its own private balcony. Each of the 3-1/2 bathrooms feature gorgeous finishes, but none shines like the master bathroom. With a vaulted ceiling, a stunningly tiled floor, a clean modern floating double vanity, and a glass enclosed “wet room” for the tub and shower, this room is a private spa paradise.
This near Net-Zero home also features a robust energy-efficiency package with a large solar PV array on the roof, a tight envelope, Energy Star windows, electric heat-pump HVAC and EV car chargers.
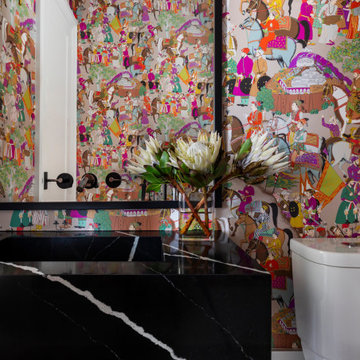
Combining the beautiful Manuel Canovas wallpaper and these fabulous Visual Comfort Sconces to give this transitional bathroom a pop.
Mid-sized transitional laminate floor and wallpaper powder room photo in Houston with black cabinets, multicolored walls, marble countertops, black countertops and a floating vanity
Mid-sized transitional laminate floor and wallpaper powder room photo in Houston with black cabinets, multicolored walls, marble countertops, black countertops and a floating vanity
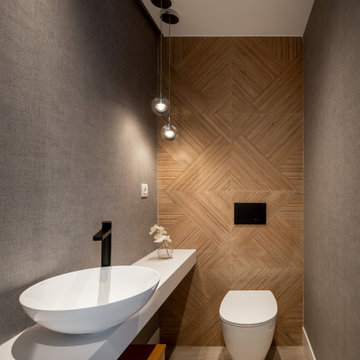
Foto Erlantz Biderbost
Inspiration for a mid-sized modern brown tile and wood-look tile laminate floor, brown floor and wallpaper powder room remodel in Bilbao with white cabinets, a wall-mount toilet, gray walls, a vessel sink, wood countertops, white countertops and a built-in vanity
Inspiration for a mid-sized modern brown tile and wood-look tile laminate floor, brown floor and wallpaper powder room remodel in Bilbao with white cabinets, a wall-mount toilet, gray walls, a vessel sink, wood countertops, white countertops and a built-in vanity

Inspiration for a small mid-century modern yellow tile and wood-look tile laminate floor, white floor, wallpaper ceiling and wallpaper powder room remodel in Other with flat-panel cabinets, white cabinets, white walls, a drop-in sink, solid surface countertops, white countertops and a freestanding vanity

Beautiful Aranami wallpaper from Farrow & Ball, in navy blue
Powder room - small contemporary laminate floor, white floor and wallpaper powder room idea in London with flat-panel cabinets, white cabinets, a wall-mount toilet, blue walls, a wall-mount sink, tile countertops, beige countertops and a freestanding vanity
Powder room - small contemporary laminate floor, white floor and wallpaper powder room idea in London with flat-panel cabinets, white cabinets, a wall-mount toilet, blue walls, a wall-mount sink, tile countertops, beige countertops and a freestanding vanity
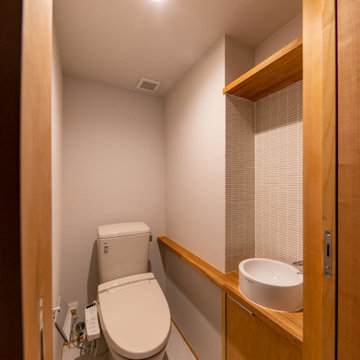
トイレは一部脱衣室側のスペースを利用して手洗い器を設置しています。
Mid-sized white tile and porcelain tile laminate floor, beige floor, wallpaper ceiling and wallpaper powder room photo in Tokyo with beaded inset cabinets, white cabinets, a one-piece toilet, white walls, a drop-in sink, wood countertops, brown countertops and a built-in vanity
Mid-sized white tile and porcelain tile laminate floor, beige floor, wallpaper ceiling and wallpaper powder room photo in Tokyo with beaded inset cabinets, white cabinets, a one-piece toilet, white walls, a drop-in sink, wood countertops, brown countertops and a built-in vanity
Laminate Floor and Wallpaper Powder Room Ideas
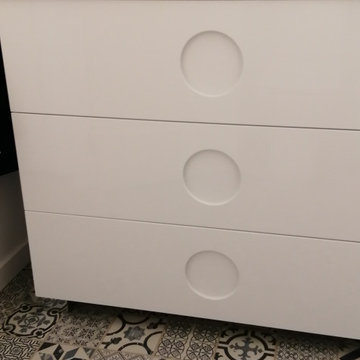
Pequeños detalles que hacen de tu Aseo de cortesía otro !
Powder room - modern laminate floor and wallpaper powder room idea in Other with flat-panel cabinets, white cabinets, white countertops and a floating vanity
Powder room - modern laminate floor and wallpaper powder room idea in Other with flat-panel cabinets, white cabinets, white countertops and a floating vanity
1





