Porcelain Tile and Wallpaper Bathroom Ideas
Refine by:
Budget
Sort by:Popular Today
1 - 20 of 1,690 photos
Item 1 of 3
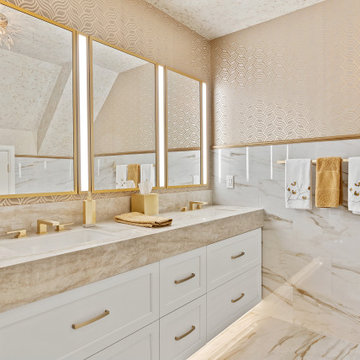
Example of a large classic master multicolored tile and porcelain tile double-sink, porcelain tile and wallpaper bathroom design in Milwaukee with recessed-panel cabinets, white cabinets, a floating vanity, a one-piece toilet, an undermount sink, quartz countertops and a hinged shower door

The guest bathroom has porcelain wall tile with a feature detail that is a marble chevron mosaic, which accentuates the shower window we had to work around. The custom cabinetry design and 2.5" mitered edge quartz counter tops make this bathroom something special.

Our client’s charming cottage was no longer meeting the needs of their family. We needed to give them more space but not lose the quaint characteristics that make this little historic home so unique. So we didn’t go up, and we didn’t go wide, instead we took this master suite addition straight out into the backyard and maintained 100% of the original historic façade.
Master Suite
This master suite is truly a private retreat. We were able to create a variety of zones in this suite to allow room for a good night’s sleep, reading by a roaring fire, or catching up on correspondence. The fireplace became the real focal point in this suite. Wrapped in herringbone whitewashed wood planks and accented with a dark stone hearth and wood mantle, we can’t take our eyes off this beauty. With its own private deck and access to the backyard, there is really no reason to ever leave this little sanctuary.
Master Bathroom
The master bathroom meets all the homeowner’s modern needs but has plenty of cozy accents that make it feel right at home in the rest of the space. A natural wood vanity with a mixture of brass and bronze metals gives us the right amount of warmth, and contrasts beautifully with the off-white floor tile and its vintage hex shape. Now the shower is where we had a little fun, we introduced the soft matte blue/green tile with satin brass accents, and solid quartz floor (do you see those veins?!). And the commode room is where we had a lot fun, the leopard print wallpaper gives us all lux vibes (rawr!) and pairs just perfectly with the hex floor tile and vintage door hardware.
Hall Bathroom
We wanted the hall bathroom to drip with vintage charm as well but opted to play with a simpler color palette in this space. We utilized black and white tile with fun patterns (like the little boarder on the floor) and kept this room feeling crisp and bright.

Master bathroom with colorful pattern wallpaper and stone floor tile.
Example of a large beach style master multicolored tile and stone slab porcelain tile, beige floor, single-sink and wallpaper bathroom design in Raleigh with shaker cabinets, gray cabinets, a two-piece toilet, multicolored walls, an integrated sink, solid surface countertops, white countertops and a built-in vanity
Example of a large beach style master multicolored tile and stone slab porcelain tile, beige floor, single-sink and wallpaper bathroom design in Raleigh with shaker cabinets, gray cabinets, a two-piece toilet, multicolored walls, an integrated sink, solid surface countertops, white countertops and a built-in vanity

Beach style master white tile and subway tile porcelain tile, white floor, double-sink and wallpaper bathroom photo in Minneapolis with shaker cabinets, black cabinets, a two-piece toilet, gray walls, a drop-in sink, quartz countertops, gray countertops and a built-in vanity

Full renovation of master bath. Removed linen closet and added mirrored linen cabinet to have create a more seamless feel.
Example of a mid-sized classic master white tile and porcelain tile porcelain tile, white floor, double-sink and wallpaper bathroom design in Charleston with recessed-panel cabinets, gray cabinets, an undermount sink, quartz countertops, a hinged shower door, gray countertops and a built-in vanity
Example of a mid-sized classic master white tile and porcelain tile porcelain tile, white floor, double-sink and wallpaper bathroom design in Charleston with recessed-panel cabinets, gray cabinets, an undermount sink, quartz countertops, a hinged shower door, gray countertops and a built-in vanity

We took a dated bathroom that you had to walk through the shower to get to the outdoors, covered in cream polished marble and gave it a completely new look. The function of this bathroom is outstanding from the large shower with dual heads to the extensive vanity with a sitting area for the misses to put on her makeup. We even hid a hamper in the pullout linen tower. Easy maintenance with porcelian tiles in the shower and a beautiful tile accent featured at the tub.

Bathroom - mid-sized modern master white tile and porcelain tile porcelain tile, white floor, double-sink and wallpaper bathroom idea in Chicago with recessed-panel cabinets, medium tone wood cabinets, a one-piece toilet, white walls, an undermount sink, quartzite countertops, a hinged shower door, white countertops, a niche and a built-in vanity

Condo Bath Remodel
Example of a small trendy master white tile and glass tile porcelain tile, gray floor, single-sink and wallpaper walk-in shower design in Portland with gray cabinets, a bidet, white walls, a vessel sink, quartz countertops, a hinged shower door, white countertops, a niche, a floating vanity and flat-panel cabinets
Example of a small trendy master white tile and glass tile porcelain tile, gray floor, single-sink and wallpaper walk-in shower design in Portland with gray cabinets, a bidet, white walls, a vessel sink, quartz countertops, a hinged shower door, white countertops, a niche, a floating vanity and flat-panel cabinets

Our client’s charming cottage was no longer meeting the needs of their family. We needed to give them more space but not lose the quaint characteristics that make this little historic home so unique. So we didn’t go up, and we didn’t go wide, instead we took this master suite addition straight out into the backyard and maintained 100% of the original historic façade.
Master Suite
This master suite is truly a private retreat. We were able to create a variety of zones in this suite to allow room for a good night’s sleep, reading by a roaring fire, or catching up on correspondence. The fireplace became the real focal point in this suite. Wrapped in herringbone whitewashed wood planks and accented with a dark stone hearth and wood mantle, we can’t take our eyes off this beauty. With its own private deck and access to the backyard, there is really no reason to ever leave this little sanctuary.
Master Bathroom
The master bathroom meets all the homeowner’s modern needs but has plenty of cozy accents that make it feel right at home in the rest of the space. A natural wood vanity with a mixture of brass and bronze metals gives us the right amount of warmth, and contrasts beautifully with the off-white floor tile and its vintage hex shape. Now the shower is where we had a little fun, we introduced the soft matte blue/green tile with satin brass accents, and solid quartz floor (do you see those veins?!). And the commode room is where we had a lot fun, the leopard print wallpaper gives us all lux vibes (rawr!) and pairs just perfectly with the hex floor tile and vintage door hardware.
Hall Bathroom
We wanted the hall bathroom to drip with vintage charm as well but opted to play with a simpler color palette in this space. We utilized black and white tile with fun patterns (like the little boarder on the floor) and kept this room feeling crisp and bright.
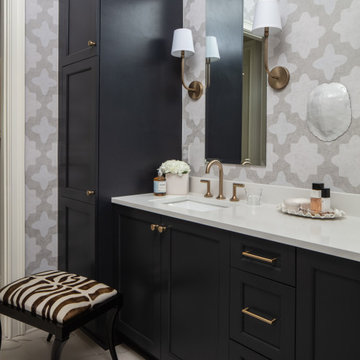
Inspiration for a large timeless master porcelain tile, double-sink and wallpaper bathroom remodel in Raleigh with raised-panel cabinets, blue cabinets, gray walls, an undermount sink, quartz countertops, white countertops and a built-in vanity

Inspiration for a small modern master white tile and porcelain tile porcelain tile, gray floor, single-sink and wallpaper bathroom remodel in Dallas with shaker cabinets, light wood cabinets, a two-piece toilet, beige walls, an undermount sink, marble countertops, white countertops, a niche and a built-in vanity

Mid-sized 1960s kids' white tile and ceramic tile porcelain tile, gray floor, single-sink and wallpaper drop-in bathtub photo in San Francisco with flat-panel cabinets, brown cabinets, a one-piece toilet, a drop-in sink, quartz countertops, a hinged shower door, white countertops and a freestanding vanity
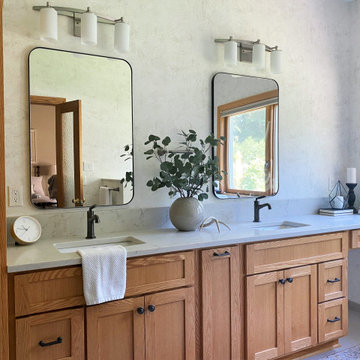
Master Bathroom Remodel
Example of a large classic master beige tile and porcelain tile porcelain tile, beige floor, double-sink and wallpaper bathroom design in Other with shaker cabinets, medium tone wood cabinets, an undermount sink, quartz countertops, white countertops and a built-in vanity
Example of a large classic master beige tile and porcelain tile porcelain tile, beige floor, double-sink and wallpaper bathroom design in Other with shaker cabinets, medium tone wood cabinets, an undermount sink, quartz countertops, white countertops and a built-in vanity
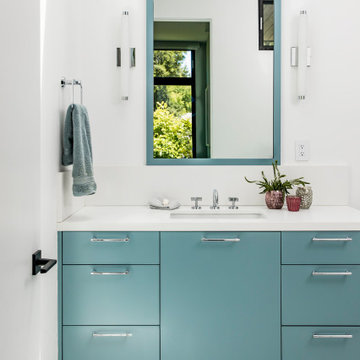
Large trendy kids' white tile and glass tile single-sink, wallpaper and porcelain tile bathroom photo in San Francisco with blue cabinets, white walls, an undermount sink, white countertops, a built-in vanity, flat-panel cabinets, a one-piece toilet, quartz countertops and a hinged shower door
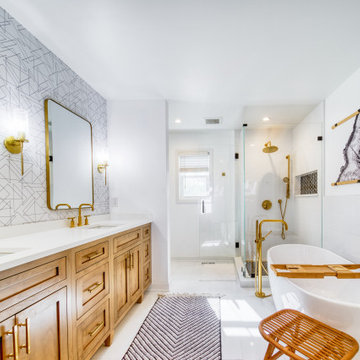
Bathroom - mid-sized modern master white tile and porcelain tile porcelain tile, white floor, double-sink and wallpaper bathroom idea in Chicago with recessed-panel cabinets, medium tone wood cabinets, a one-piece toilet, white walls, an undermount sink, quartzite countertops, a hinged shower door, white countertops, a niche and a built-in vanity
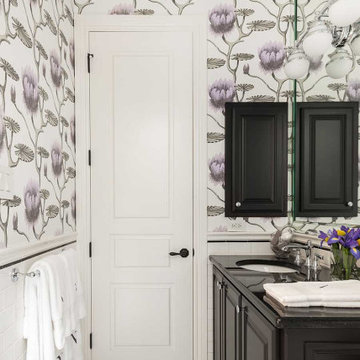
We painted the cabinets in Farrow and Balls' "Pitch Black, and wallpapered the walls in Cole & Sons' "Summer Lily" wallpaper, in this large guest bath. Love the vintage-style floors! Designed by Bel Atelier Interior Design.
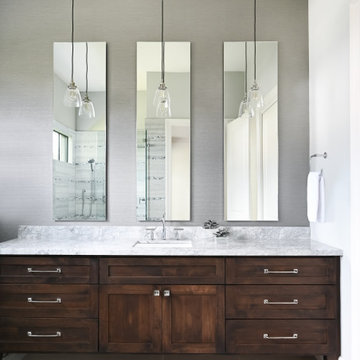
This guest bathroom is a sleek and minimalist design. It consists of 3 simple mirror panels, each hosting 1 wire pendant. It is simple but impactful. There are serene layers of greys, whites, wood tones, and clean lines.
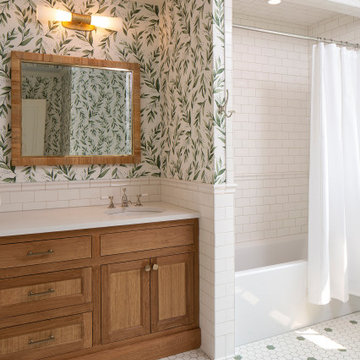
Example of a tuscan white tile and ceramic tile porcelain tile, green floor, single-sink and wallpaper alcove bathtub design in Minneapolis with beaded inset cabinets, medium tone wood cabinets, a one-piece toilet, white walls, an undermount sink, quartz countertops, a hinged shower door, white countertops and a built-in vanity
Porcelain Tile and Wallpaper Bathroom Ideas

This 6,000sf luxurious custom new construction 5-bedroom, 4-bath home combines elements of open-concept design with traditional, formal spaces, as well. Tall windows, large openings to the back yard, and clear views from room to room are abundant throughout. The 2-story entry boasts a gently curving stair, and a full view through openings to the glass-clad family room. The back stair is continuous from the basement to the finished 3rd floor / attic recreation room.
The interior is finished with the finest materials and detailing, with crown molding, coffered, tray and barrel vault ceilings, chair rail, arched openings, rounded corners, built-in niches and coves, wide halls, and 12' first floor ceilings with 10' second floor ceilings.
It sits at the end of a cul-de-sac in a wooded neighborhood, surrounded by old growth trees. The homeowners, who hail from Texas, believe that bigger is better, and this house was built to match their dreams. The brick - with stone and cast concrete accent elements - runs the full 3-stories of the home, on all sides. A paver driveway and covered patio are included, along with paver retaining wall carved into the hill, creating a secluded back yard play space for their young children.
Project photography by Kmieick Imagery.
1





