Gray Floor and Wallpaper Ceiling Kitchen Ideas
Refine by:
Budget
Sort by:Popular Today
1 - 20 of 329 photos
Item 1 of 3
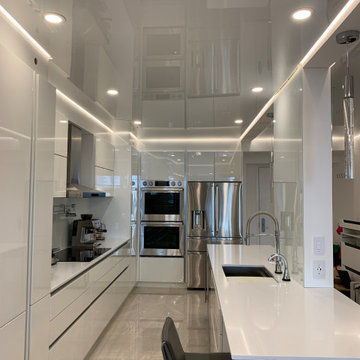
A High Gloss Stretch Ceiling project at a beach club condo in Hallandale!
Example of a mid-sized galley porcelain tile, gray floor and wallpaper ceiling eat-in kitchen design in Miami with flat-panel cabinets, white cabinets, white backsplash, no island and white countertops
Example of a mid-sized galley porcelain tile, gray floor and wallpaper ceiling eat-in kitchen design in Miami with flat-panel cabinets, white cabinets, white backsplash, no island and white countertops
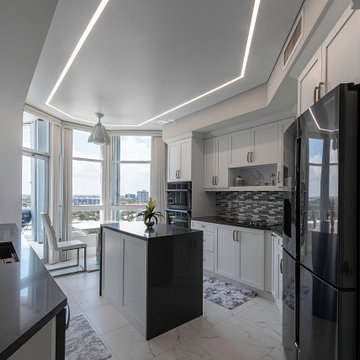
We chose High Gloss stretch ceilings for this seafront property!
Inspiration for a mid-sized contemporary ceramic tile, gray floor and wallpaper ceiling enclosed kitchen remodel in Miami with white cabinets, white backsplash, black appliances, an island and black countertops
Inspiration for a mid-sized contemporary ceramic tile, gray floor and wallpaper ceiling enclosed kitchen remodel in Miami with white cabinets, white backsplash, black appliances, an island and black countertops

This is the Lobby View with Sunrise, Dashing Entrance gate with Modern Facilities, sitting space are available for Wait, Front of Entrance gate & Attractive Lobby & Waiting Area Photorealistic Interior Design Firms by Architectural Design Studio.
Link: http://yantramstudio.com/3d-interior-rendering-cgi-animation.html
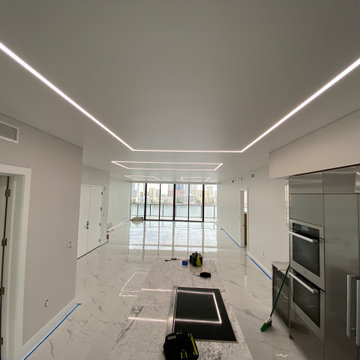
Satin Ceiling with linear lights in a kitchen!
Large trendy marble floor, gray floor and wallpaper ceiling kitchen photo in Miami with beaded inset cabinets, stainless steel cabinets, marble countertops, gray backsplash, black appliances, an island and gray countertops
Large trendy marble floor, gray floor and wallpaper ceiling kitchen photo in Miami with beaded inset cabinets, stainless steel cabinets, marble countertops, gray backsplash, black appliances, an island and gray countertops
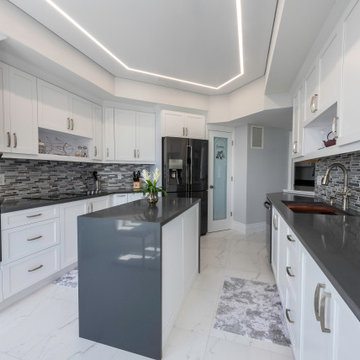
We chose High Gloss stretch ceilings for this seafront property!
Inspiration for a mid-sized contemporary ceramic tile, gray floor and wallpaper ceiling enclosed kitchen remodel in Miami with white cabinets, white backsplash, black appliances, an island and black countertops
Inspiration for a mid-sized contemporary ceramic tile, gray floor and wallpaper ceiling enclosed kitchen remodel in Miami with white cabinets, white backsplash, black appliances, an island and black countertops
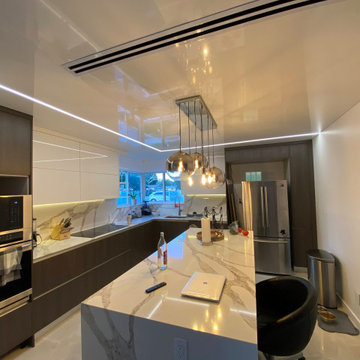
LED Lights paired with High Gloss stretch ceiling!
Inspiration for a huge marble floor, gray floor and wallpaper ceiling open concept kitchen remodel in Miami with flat-panel cabinets, white cabinets, marble countertops, white backsplash, stainless steel appliances, an island and white countertops
Inspiration for a huge marble floor, gray floor and wallpaper ceiling open concept kitchen remodel in Miami with flat-panel cabinets, white cabinets, marble countertops, white backsplash, stainless steel appliances, an island and white countertops
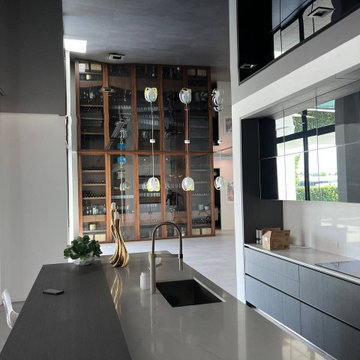
Black stretch ceiling in a kitchen!
Example of a large minimalist u-shaped ceramic tile, gray floor and wallpaper ceiling open concept kitchen design in Miami with flat-panel cabinets, limestone countertops, stainless steel appliances, an island and white countertops
Example of a large minimalist u-shaped ceramic tile, gray floor and wallpaper ceiling open concept kitchen design in Miami with flat-panel cabinets, limestone countertops, stainless steel appliances, an island and white countertops
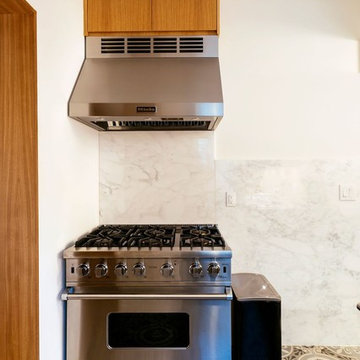
The kitchen — the literal and figurative — epicenter of the space was clad in stained oak custom cabinetry and a white veined marble. We sourced encaustic tile for both bathrooms and kitchen floors to channel the aforementioned Mediterranean-inspired aesthetic that exudes both modernism and tradition.
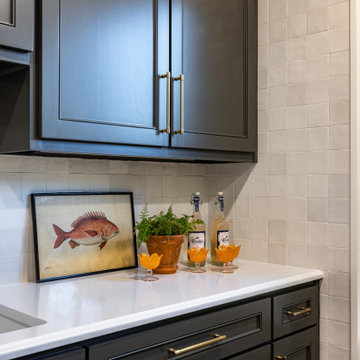
Designing with a pop of color was the main goal for this space. This second kitchen is adjacent to the main kitchen so it was important that the design stayed cohesive but also felt like it's own space. The walls are tiled in a 4x4 white porcelain tile. An office area is integrated into the space to give the client the option of a smaller office space near the kitchen. Colorful floral wallpaper covers the ceiling and creates a playful scene. An orange office chair pairs perfectly with the wallpapered ceiling. Dark colored cabinetry sits against white tile and white quartz countertops.

Designing with a pop of color was the main goal for this space. This second kitchen is adjacent to the main kitchen so it was important that the design stayed cohesive but also felt like it's own space. The walls are tiled in a 4x4 white porcelain tile. An office area is integrated into the space to give the client the option of a smaller office space near the kitchen. Colorful floral wallpaper covers the ceiling and creates a playful scene. An orange office chair pairs perfectly with the wallpapered ceiling. Dark colored cabinetry sits against white tile and white quartz countertops.
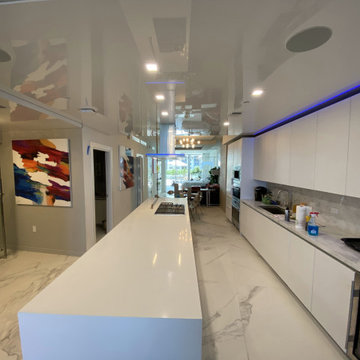
High Gloss stretch ceiling on a oceanfront condo.
Example of a trendy galley marble floor, gray floor and wallpaper ceiling open concept kitchen design in Miami with flat-panel cabinets, white cabinets, marble countertops, white backsplash, marble backsplash, stainless steel appliances, an island and gray countertops
Example of a trendy galley marble floor, gray floor and wallpaper ceiling open concept kitchen design in Miami with flat-panel cabinets, white cabinets, marble countertops, white backsplash, marble backsplash, stainless steel appliances, an island and gray countertops
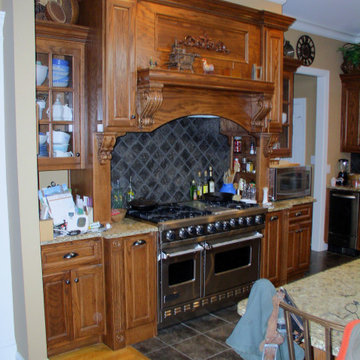
Example of a mid-sized l-shaped ceramic tile, gray floor and wallpaper ceiling eat-in kitchen design in Atlanta with a double-bowl sink, raised-panel cabinets, medium tone wood cabinets, granite countertops, gray backsplash, ceramic backsplash, stainless steel appliances, an island and brown countertops
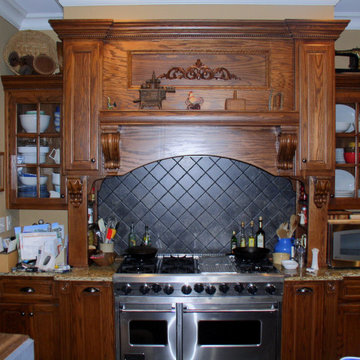
Inspiration for a mid-sized l-shaped ceramic tile, gray floor and wallpaper ceiling eat-in kitchen remodel in Atlanta with a double-bowl sink, raised-panel cabinets, medium tone wood cabinets, granite countertops, gray backsplash, ceramic backsplash, stainless steel appliances, an island and brown countertops

Small trendy galley porcelain tile, gray floor and wallpaper ceiling eat-in kitchen photo in Yekaterinburg with an undermount sink, flat-panel cabinets, pink cabinets, granite countertops, gray backsplash, granite backsplash, colored appliances, an island and gray countertops
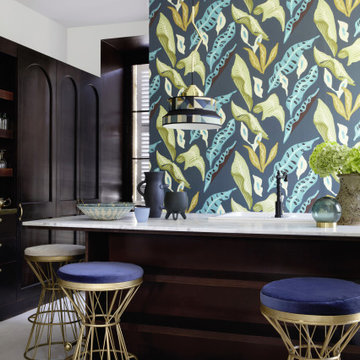
Example of a large transitional l-shaped gray floor and wallpaper ceiling kitchen design in Other with a drop-in sink, dark wood cabinets, a peninsula and white countertops
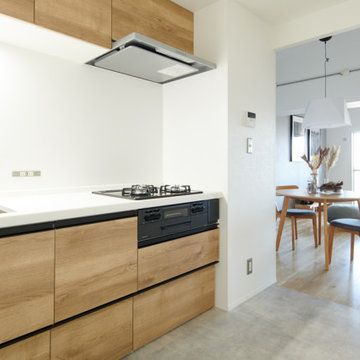
Example of a danish vinyl floor, gray floor and wallpaper ceiling kitchen design in Other
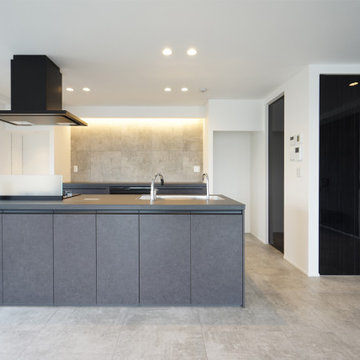
タイルの床に高級感あふれるアイランドキッチン。背面は壁面照明でこだわりの空間に仕上げました。
キッチン横にはパントリーも設置しました。
Example of a large minimalist single-wall gray floor and wallpaper ceiling open concept kitchen design in Other with a single-bowl sink and an island
Example of a large minimalist single-wall gray floor and wallpaper ceiling open concept kitchen design in Other with a single-bowl sink and an island
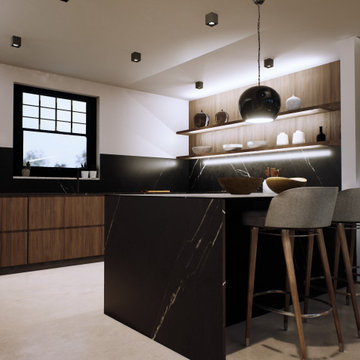
Example of a trendy u-shaped concrete floor, gray floor and wallpaper ceiling open concept kitchen design in Barcelona with an undermount sink, flat-panel cabinets, dark wood cabinets, quartz countertops, black backsplash, quartz backsplash, stainless steel appliances, a peninsula and black countertops
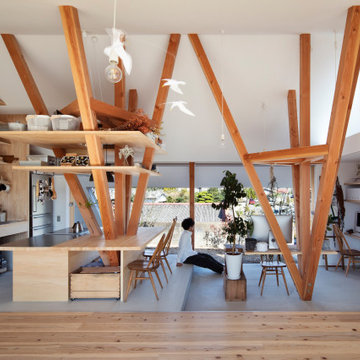
Inspiration for a galley concrete floor, gray floor and wallpaper ceiling open concept kitchen remodel with an integrated sink, beaded inset cabinets, light wood cabinets, stainless steel countertops, white backsplash, stainless steel appliances, an island and beige countertops
Gray Floor and Wallpaper Ceiling Kitchen Ideas
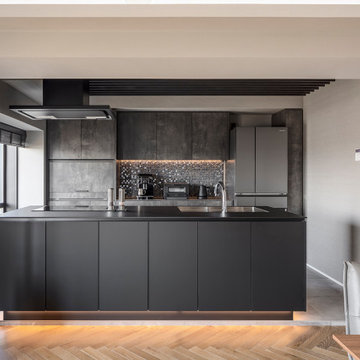
Open concept kitchen - modern single-wall ceramic tile, gray floor and wallpaper ceiling open concept kitchen idea in Tokyo with an undermount sink, beaded inset cabinets, black cabinets, black appliances, an island and black countertops
1





