Wallpaper Ceiling Bathroom Ideas

Mid-sized elegant master white tile and porcelain tile porcelain tile, white floor, double-sink, wallpaper ceiling and wood wall bathroom photo in Austin with flat-panel cabinets, white cabinets, an undermount tub, a two-piece toilet, white walls, an undermount sink, granite countertops, a hinged shower door, white countertops and a built-in vanity
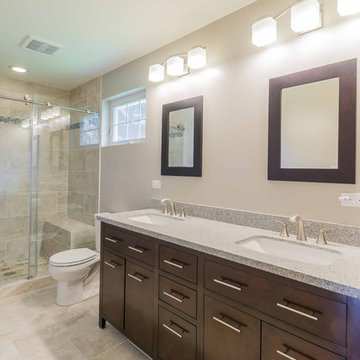
Mid-sized transitional master beige tile and ceramic tile ceramic tile, beige floor, double-sink, wallpaper ceiling and wallpaper alcove shower photo in Chicago with flat-panel cabinets, dark wood cabinets, a one-piece toilet, beige walls, an undermount sink, granite countertops, a hinged shower door, gray countertops and a freestanding vanity

Inspiration for a large victorian master limestone floor, green floor, single-sink, wallpaper ceiling and wallpaper claw-foot bathtub remodel in New York with furniture-like cabinets, dark wood cabinets, a two-piece toilet, green walls, a pedestal sink, a niche and a freestanding vanity
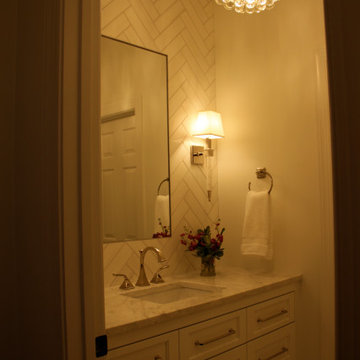
My client wanted to update her old builder grade basic powder room/bath. It was the only bath on the main floor, so it was important that we made this space memorable. The white custom vanity was created, with matching nine piece draw fronts, and beautiful classy polish nickel hardware, for a timeless look. We wanted this piece to look like a piece of furniture, and we topped it with a beautiful white marble top, that had subtle colors ranging from grays to warm golds. On the floor we went with a dolomite marble tile, that is like a geometric daisy. We also used the same dolomite marble behind the vanity wall. This time I decided to a herringbone pattern, as it was just the right amount of elegance needed, to leave that lasting impression. The same herringbone tile, was also repeated in the shower area, this time as a waterfall feature, along with a larger dolomite tile. The shower niche, was kept clean and simple, but we did use the same marble from the vanity top, for the niche shelves. The beautiful wall sconces, in polish nickel and acrylic, elevated the space, and was not your typical vanity light. All in all, I played with varying tones of white, that kept this space elegant.
Project completed by Reka Jemmott, Jemm Interiors desgn firm, which serves Sandy Springs, Alpharetta, Johns Creek, Buckhead, Cumming, Roswell, Brookhaven and Atlanta areas.
For more about Jemm Interiors, see here: https://jemminteriors.com/
https://www.houzz.com/hznb/projects/powder-room-pj-vj~6753789
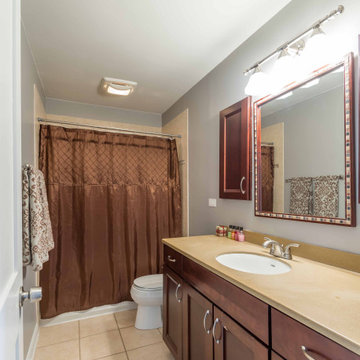
Inspiration for a mid-sized transitional beige tile and ceramic tile cement tile floor, brown floor, single-sink, wallpaper ceiling and wainscoting bathroom remodel in Chicago with a floating vanity, recessed-panel cabinets, brown cabinets, a one-piece toilet, gray walls, a drop-in sink, onyx countertops and beige countertops
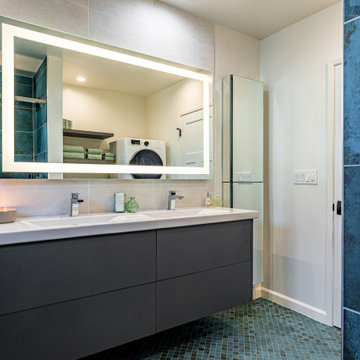
This modern home boasts a beautiful bathroom remodel that offers the perfect blend of elegance and functionality. The grey cabinetry, blue tiling, and blue marble walls come together to create a truly luxurious space perfect for unwinding after a long day. The stainless steel fixtures and intricate design in the niche add a touch of sophistication to the overall aesthetic. Whether you're getting ready for work or relaxing in a warm bubble bath, this bathroom is sure to impress and leave a lasting impression. With impeccable attention to detail and a dedication to quality construction, this remodel is a shining testament to what a home can aspire to be.
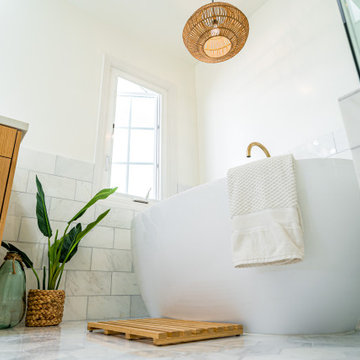
Transform your home with a new construction master bathroom remodel that embodies modern luxury. Two overhead square mirrors provide a spacious feel, reflecting light and making the room appear larger. Adding elegance, the wood cabinetry complements the white backsplash, and the gold and black fixtures create a sophisticated contrast. The hexagon flooring adds a unique touch and pairs perfectly with the white countertops. But the highlight of this remodel is the shower's niche and bench, alongside the freestanding bathtub ready for a relaxing soak.
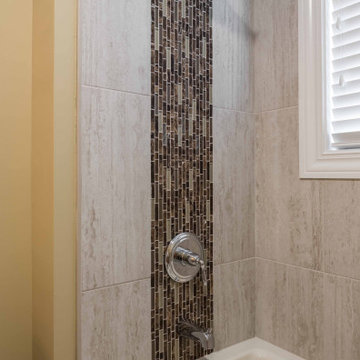
Bathroom - large craftsman kids' slate tile and multicolored tile plywood floor, gray floor, single-sink, wallpaper ceiling and wallpaper bathroom idea in Chicago with brown cabinets, a one-piece toilet, beige walls, an undermount sink, marble countertops, brown countertops, a built-in vanity and beaded inset cabinets
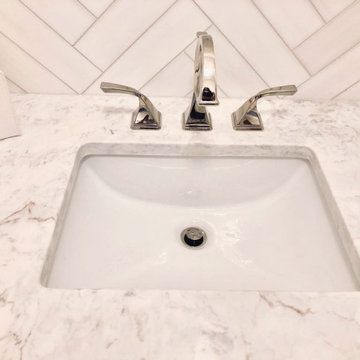
Inspiration for a mid-sized timeless master white tile and marble tile marble floor, white floor, single-sink and wallpaper ceiling alcove shower remodel in Atlanta with shaker cabinets, white cabinets, a one-piece toilet, white walls, an undermount sink, marble countertops, a hinged shower door, white countertops and a freestanding vanity
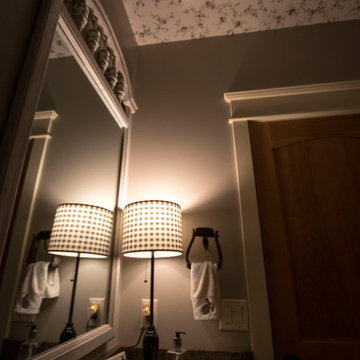
Our client need a fun theme for her half bathroom. Her love of sheep helped us come us with this design. We decided to wallpaper the ceiling and even used a stirrup as a towel holder.
Designed by-Jessica Crosby
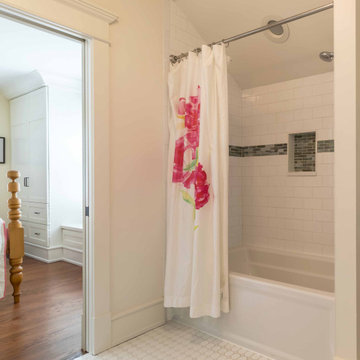
Example of a large country kids' white tile and ceramic tile porcelain tile, brown floor, single-sink, wallpaper ceiling and wallpaper bathroom design in Chicago with shaker cabinets, white cabinets, a one-piece toilet, a pedestal sink, solid surface countertops, white countertops, a built-in vanity and white walls
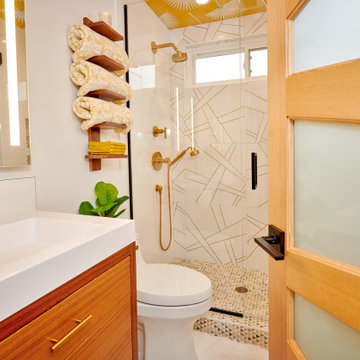
Love for the tropics. That best describes the design vision for this bathroom. A play on geometric lines in the wall tile and the unique bathroom door.
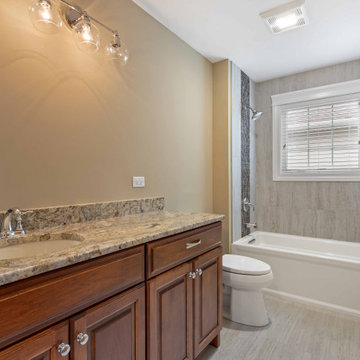
Large arts and crafts kids' slate tile and multicolored tile plywood floor, gray floor, single-sink, wallpaper and wallpaper ceiling bathroom photo in Chicago with brown cabinets, a one-piece toilet, beige walls, an undermount sink, marble countertops, brown countertops, a built-in vanity and beaded inset cabinets
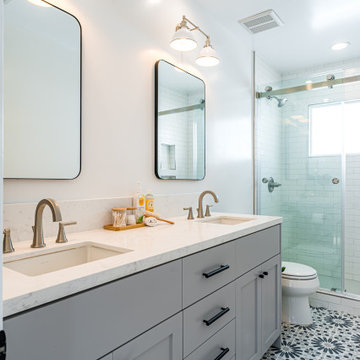
This new construction master bathroom remodel boasts a modern and sleek aesthetic with its stunning shower. The subway tile walls and two niches offer a stunning focal point for the room, while the stainless steel fixtures add a touch of sophistication. The grey cabinetry of the vanity perfectly complements the marble countertop and double sink, creating a contemporary yet timeless design. Whether you're in the process of building a new home or looking to update your current space, this master bathroom remodel is sure to impress with its impeccable construction and stylish details.
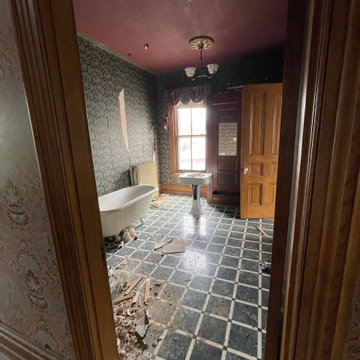
Claw-foot bathtub - large victorian master limestone floor, green floor, single-sink, wallpaper ceiling and wallpaper claw-foot bathtub idea in New York with furniture-like cabinets, dark wood cabinets, a two-piece toilet, green walls, a pedestal sink, a niche and a freestanding vanity
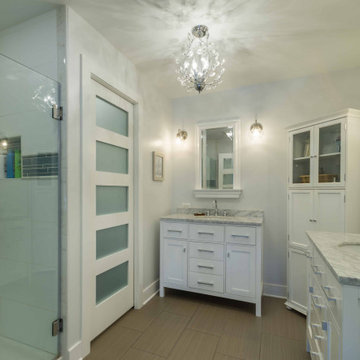
Large trendy master gray tile and marble tile ceramic tile, brown floor, double-sink, wallpaper ceiling and wallpaper alcove shower photo in Chicago with flat-panel cabinets, white cabinets, white walls, a drop-in sink, marble countertops, a hinged shower door, gray countertops, a niche and a built-in vanity
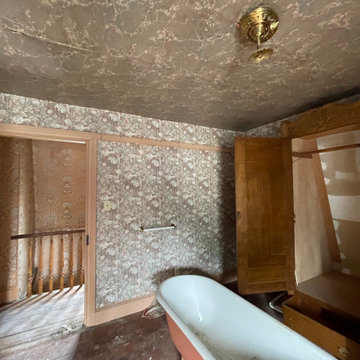
Victorian bathroom
Claw-foot bathtub - victorian master dark wood floor, brown floor, single-sink, wallpaper ceiling and wallpaper claw-foot bathtub idea in New York with beige cabinets, a two-piece toilet, beige walls, a niche and a built-in vanity
Claw-foot bathtub - victorian master dark wood floor, brown floor, single-sink, wallpaper ceiling and wallpaper claw-foot bathtub idea in New York with beige cabinets, a two-piece toilet, beige walls, a niche and a built-in vanity
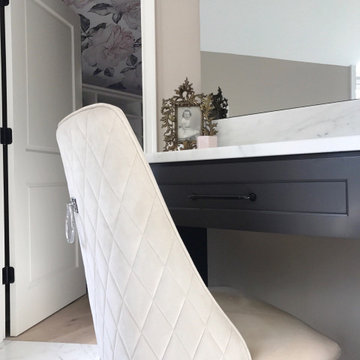
Example of a classic wallpaper ceiling bathroom design in Indianapolis with shaker cabinets
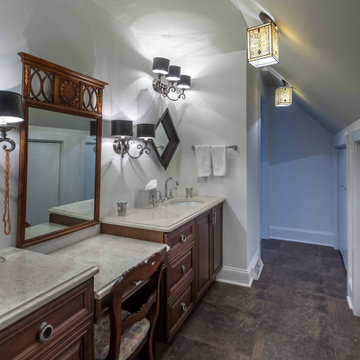
Mid-sized ornate master white tile and ceramic tile double-sink, limestone floor, gray floor, wallpaper ceiling and wallpaper bathroom photo in Chicago with beaded inset cabinets, dark wood cabinets, granite countertops, gray countertops, a freestanding vanity, white walls and an undermount sink

Inspiration for a small transitional dark wood floor, brown floor, single-sink, wallpaper ceiling and wallpaper bathroom remodel in Seattle with blue cabinets, blue walls, an undermount sink, marble countertops, white countertops and a built-in vanity
Wallpaper Ceiling Bathroom Ideas
6





