Wallpaper Ceiling Bathroom with an Undermount Tub Ideas
Refine by:
Budget
Sort by:Popular Today
1 - 15 of 15 photos
Item 1 of 3

The family living in this shingled roofed home on the Peninsula loves color and pattern. At the heart of the two-story house, we created a library with high gloss lapis blue walls. The tête-à-tête provides an inviting place for the couple to read while their children play games at the antique card table. As a counterpoint, the open planned family, dining room, and kitchen have white walls. We selected a deep aubergine for the kitchen cabinetry. In the tranquil master suite, we layered celadon and sky blue while the daughters' room features pink, purple, and citrine.
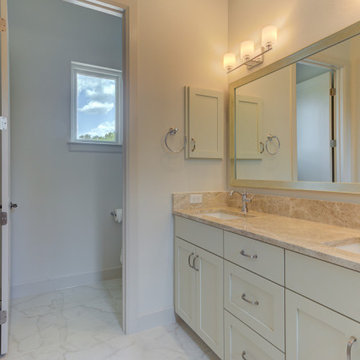
Inspiration for a mid-sized timeless master white tile and porcelain tile porcelain tile, white floor, double-sink, wallpaper ceiling and wood wall bathroom remodel in Austin with an undermount tub, a two-piece toilet, white walls, an undermount sink, granite countertops, a hinged shower door, white countertops and a built-in vanity
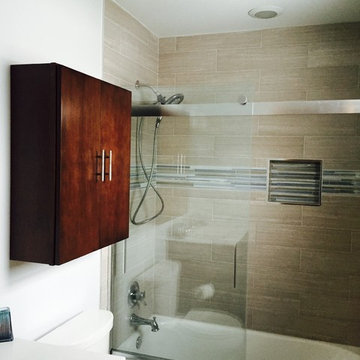
Example of a mid-sized 1950s master gray tile and porcelain tile porcelain tile, gray floor, single-sink and wallpaper ceiling bathroom design in Atlanta with flat-panel cabinets, dark wood cabinets, an undermount tub, a two-piece toilet, gray walls, an integrated sink, solid surface countertops and white countertops

Mid-sized elegant master white tile and porcelain tile porcelain tile, white floor, double-sink, wallpaper ceiling and wood wall bathroom photo in Austin with flat-panel cabinets, white cabinets, an undermount tub, a two-piece toilet, white walls, an undermount sink, granite countertops, a hinged shower door, white countertops and a built-in vanity
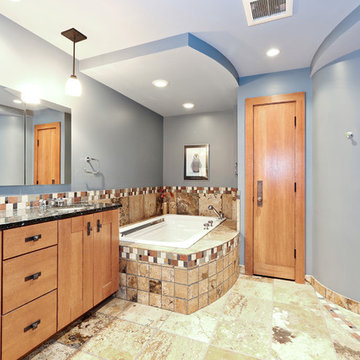
The Master Bath includes a large jetted soaking tub as well as a curved walk-in shower with custom tile-work.
The homeowner had previously updated their mid-century home to match their Prairie-style preferences - completing the Kitchen, Living and DIning Rooms. This project included a complete redesign of the Bedroom wing, including Master Bedroom Suite, guest Bedrooms, and 3 Baths; as well as the Office/Den and Dining Room, all to meld the mid-century exterior with expansive windows and a new Prairie-influenced interior. Large windows (existing and new to match ) let in ample daylight and views to their expansive gardens.
Photography by homeowner.
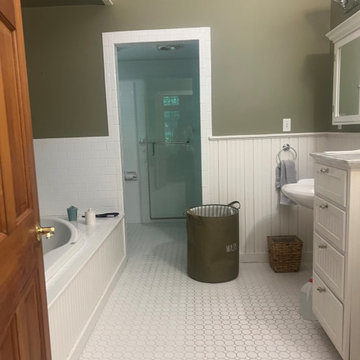
Inspiration for a large southwestern master white tile and ceramic tile marble floor, gray floor, double-sink, wallpaper ceiling and wallpaper bathroom remodel in Other with an undermount tub, a one-piece toilet, white walls, an undermount sink, marble countertops, a hinged shower door, beige countertops, a freestanding vanity and shaker cabinets
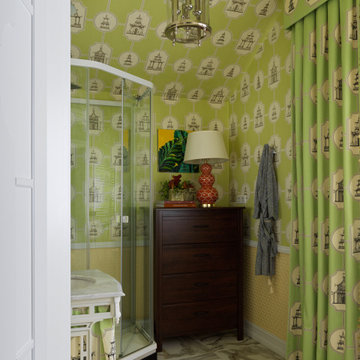
Гостевая ванная комната.
Example of a small beach style 3/4 white tile and marble tile marble floor, beige floor, double-sink, wallpaper ceiling and wallpaper corner shower design in Moscow with flat-panel cabinets, an undermount tub, a one-piece toilet, green walls, an undermount sink, marble countertops, a hinged shower door, white countertops and a freestanding vanity
Example of a small beach style 3/4 white tile and marble tile marble floor, beige floor, double-sink, wallpaper ceiling and wallpaper corner shower design in Moscow with flat-panel cabinets, an undermount tub, a one-piece toilet, green walls, an undermount sink, marble countertops, a hinged shower door, white countertops and a freestanding vanity

The en Suite Bath includes a large tub as well as Prairie-style cabinetry and custom tile-work.
The homeowner had previously updated their mid-century home to match their Prairie-style preferences - completing the Kitchen, Living and DIning Rooms. This project included a complete redesign of the Bedroom wing, including Master Bedroom Suite, guest Bedrooms, and 3 Baths; as well as the Office/Den and Dining Room, all to meld the mid-century exterior with expansive windows and a new Prairie-influenced interior. Large windows (existing and new to match ) let in ample daylight and views to their expansive gardens.
Photography by homeowner.

The en Suite Bath includes a large tub as well as Prairie-style cabinetry and custom tile-work.
The homeowner had previously updated their mid-century home to match their Prairie-style preferences - completing the Kitchen, Living and DIning Rooms. This project included a complete redesign of the Bedroom wing, including Master Bedroom Suite, guest Bedrooms, and 3 Baths; as well as the Office/Den and Dining Room, all to meld the mid-century exterior with expansive windows and a new Prairie-influenced interior. Large windows (existing and new to match ) let in ample daylight and views to their expansive gardens.
Photography by homeowner.
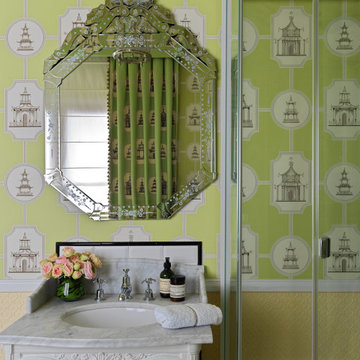
Гостевая ванная комната.
Corner shower - small coastal 3/4 white tile and marble tile marble floor, beige floor, double-sink, wallpaper ceiling and wallpaper corner shower idea in Moscow with flat-panel cabinets, an undermount tub, a one-piece toilet, green walls, an undermount sink, marble countertops, a hinged shower door, white countertops and a freestanding vanity
Corner shower - small coastal 3/4 white tile and marble tile marble floor, beige floor, double-sink, wallpaper ceiling and wallpaper corner shower idea in Moscow with flat-panel cabinets, an undermount tub, a one-piece toilet, green walls, an undermount sink, marble countertops, a hinged shower door, white countertops and a freestanding vanity
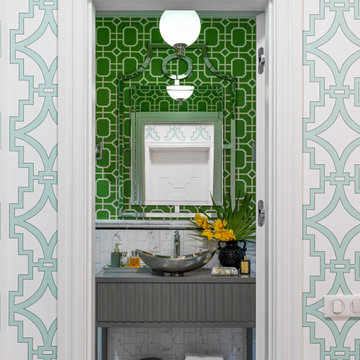
Гостевая ванная комната.
Inspiration for a small coastal 3/4 white tile and marble tile marble floor, beige floor, double-sink, wallpaper ceiling and wallpaper corner shower remodel in Moscow with flat-panel cabinets, an undermount tub, a one-piece toilet, green walls, an undermount sink, marble countertops, a hinged shower door, white countertops and a freestanding vanity
Inspiration for a small coastal 3/4 white tile and marble tile marble floor, beige floor, double-sink, wallpaper ceiling and wallpaper corner shower remodel in Moscow with flat-panel cabinets, an undermount tub, a one-piece toilet, green walls, an undermount sink, marble countertops, a hinged shower door, white countertops and a freestanding vanity
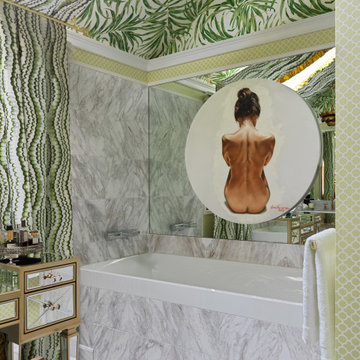
Хозяйская ванная комната.
Large beach style 3/4 white tile and marble tile marble floor, beige floor, double-sink, wallpaper ceiling and wallpaper corner shower photo in Moscow with flat-panel cabinets, an undermount tub, a one-piece toilet, green walls, an undermount sink, marble countertops, a hinged shower door, white countertops and a freestanding vanity
Large beach style 3/4 white tile and marble tile marble floor, beige floor, double-sink, wallpaper ceiling and wallpaper corner shower photo in Moscow with flat-panel cabinets, an undermount tub, a one-piece toilet, green walls, an undermount sink, marble countertops, a hinged shower door, white countertops and a freestanding vanity
Wallpaper Ceiling Bathroom with an Undermount Tub Ideas
1

