Wallpaper Ceiling Family Room Library Ideas
Refine by:
Budget
Sort by:Popular Today
1 - 20 of 57 photos

The homeowner had previously updated their mid-century home to match their Prairie-style preferences - completing the Kitchen, Living and Dining Rooms. This project included a complete redesign of the Bedroom wing, including Master Bedroom Suite, guest Bedrooms, and 3 Baths; as well as the Office/Den and Dining Room, all to meld the mid-century exterior with expansive windows and a new Prairie-influenced interior. Large windows (existing and new to match ) let in ample daylight and views to their expansive gardens.
Photography by homeowner.
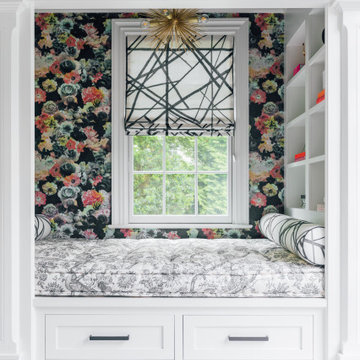
Photographs by Julia Dags | Copyright © 2019 Happily Eva After, Inc. All Rights Reserved.
Example of a small wallpaper ceiling and wallpaper family room library design in New York with black walls
Example of a small wallpaper ceiling and wallpaper family room library design in New York with black walls
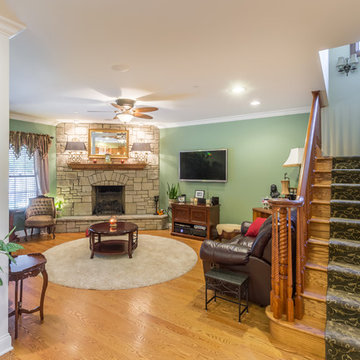
Example of a large classic open concept medium tone wood floor, brown floor, wallpaper ceiling and wallpaper family room library design in Chicago with green walls, a corner fireplace, a stone fireplace and a wall-mounted tv
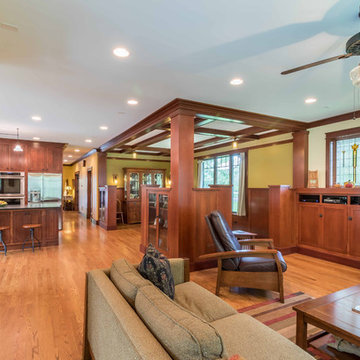
The family room is the primary living space in the home, with beautifully detailed fireplace and built-in shelving surround, as well as a complete window wall to the lush back yard. The stained glass windows and panels were designed and made by the homeowner.
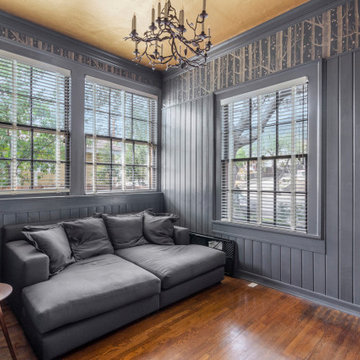
A cozy room with a whimsical wallpaper surround underneath a shimmering gold ceiling.
Family room library - mid-sized craftsman medium tone wood floor, brown floor, wallpaper ceiling and wall paneling family room library idea in Los Angeles with gray walls
Family room library - mid-sized craftsman medium tone wood floor, brown floor, wallpaper ceiling and wall paneling family room library idea in Los Angeles with gray walls
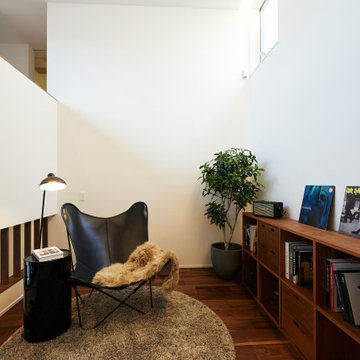
Example of a mid-sized minimalist loft-style dark wood floor, brown floor, wallpaper ceiling and wallpaper family room library design in Other with white walls, no fireplace and no tv
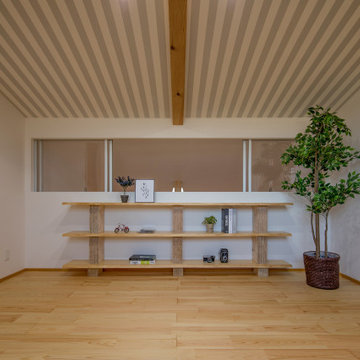
Family room library - contemporary light wood floor, beige floor, wallpaper ceiling and wallpaper family room library idea in Other with white walls and a tv stand
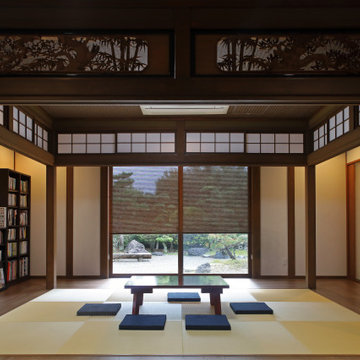
Family room library - huge open concept medium tone wood floor, brown floor, wallpaper ceiling and wallpaper family room library idea in Other with white walls and a tv stand
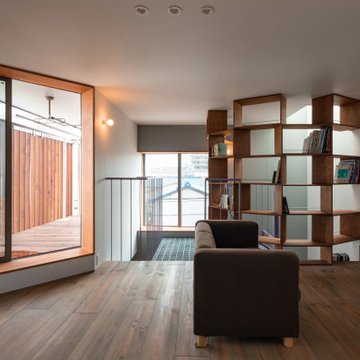
Example of a minimalist open concept medium tone wood floor, gray floor, wallpaper ceiling and wallpaper family room library design in Other with gray walls and a tv stand
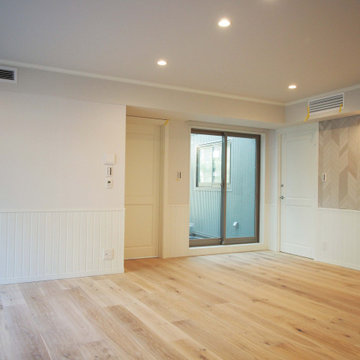
リビングと別に お庭直結のファミリールームを用意しました。 お子様の来客でも思いっきり遊べる室内空間を用意しました。
Inspiration for a large contemporary open concept plywood floor, beige floor and wallpaper ceiling family room library remodel in Tokyo with gray walls
Inspiration for a large contemporary open concept plywood floor, beige floor and wallpaper ceiling family room library remodel in Tokyo with gray walls
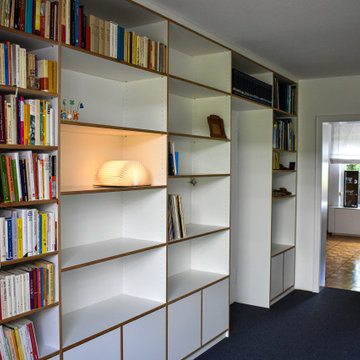
Eine moderne Wohnwand mit offenen Fächern.
Inspiration for a large contemporary loft-style carpeted, blue floor, wallpaper ceiling and wallpaper family room library remodel in Dortmund with white walls and a media wall
Inspiration for a large contemporary loft-style carpeted, blue floor, wallpaper ceiling and wallpaper family room library remodel in Dortmund with white walls and a media wall
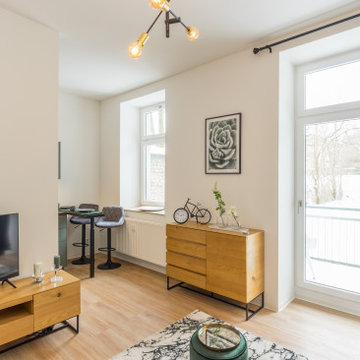
Im Februar 2021 durfte ich für einen Vermieter eine neu renovierte und ganz frisch eingerichtete Einzimmer-Wohnung in Chemnitz, unweit des örtlichen Klinikum, fotografieren. Als Immobilienfotograf war es mir wichtig, den Sonnenstand sowie die Lichtverhältnisse in der Wohnung zu beachten. Die entstandenen Immobilienfotografien werden bald im Internet und in Werbedrucken, wie Broschüren oder Flyern erscheinen, um Mietinteressenten auf diese sehr schöne Wohnung aufmerksam zu machen.
Sie haben Interesse mich als Immobilienfotograf zu beauftragen, schreiben Sie mir bitte unter andre@henschke.org oder rufen Sie mich einfach unter 0170 318 30 01 an,ich freue mich von Ihnen zu lesen oder zu hören. Klicken Sie hier, um zum Hauptkapitel Immobilienfotografie zu gelangen.
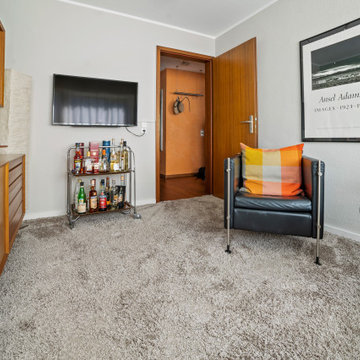
Das alte Kinderzimmer war im Übergang nett und zweckmäßig eingerichtet und sollte jetzt ein gemütlicher Rückzugsort zum lesen, entspannen oder fernsehen werden. Die Möbel der 60er Jahre vom Dachboden präsentieren sich vor dem dezenten erdig mintfarbigen Anstrich und auf dem kuscheigen Langflorteppich. Eine perfekter Rückzugsort zum Ruhe und Kraft tanken!
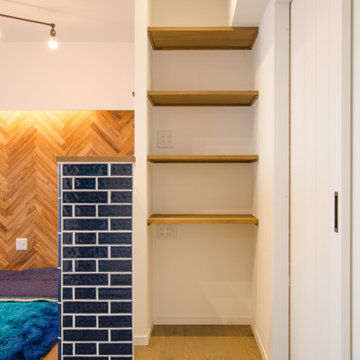
リビングの一角に、パソコン用のスペースを確保しました。パソコンデスクやお手持ちの家具を置く予定です。
カリブ海色タイルを貼った腰壁には、目隠し効果があり、パソコン作業や読書なども落ち着けます。
Inspiration for a small coastal open concept medium tone wood floor, brown floor, wallpaper ceiling and wallpaper family room library remodel in Other with white walls, no fireplace and no tv
Inspiration for a small coastal open concept medium tone wood floor, brown floor, wallpaper ceiling and wallpaper family room library remodel in Other with white walls, no fireplace and no tv
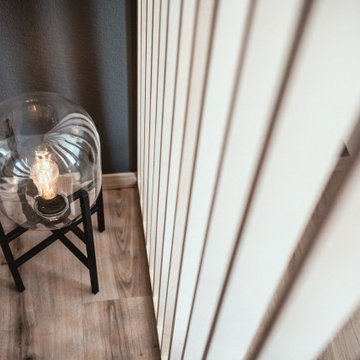
Urlaub machen wie zu Hause - oder doch mal ganz anders? Dieses Airbnb Appartement war mehr als in die Jahre gekommen und wir haben uns der Herausforderung angenommen, es in einen absoluten Wohlfühlort zu verwandeln. Einen Raumteiler für mehr Privatsphäre, neue Küchenmöbel für den urbanen City-Look und nette Aufmerksamkeiten für die Gäste, haben diese langweilige Appartement in eine absolute Lieblingsunterkunft in Top-Lage verwandelt. Und das es nun immer ausgebucht ist, spricht für sich oder?
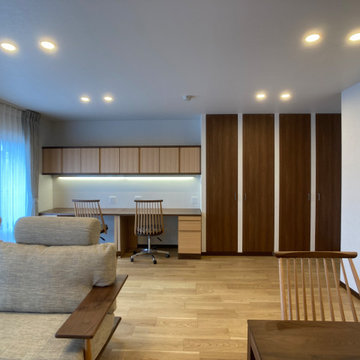
Family room library - mid-sized scandinavian open concept plywood floor, beige floor, wallpaper ceiling and wallpaper family room library idea in Other with white walls and a tv stand
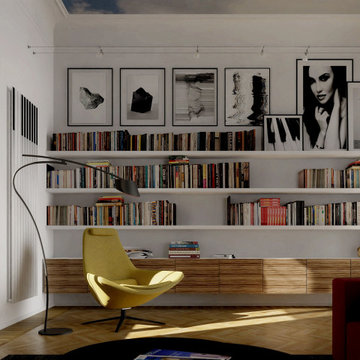
Large minimalist open concept brown floor, light wood floor and wallpaper ceiling family room library photo in Milan with white walls and a wall-mounted tv
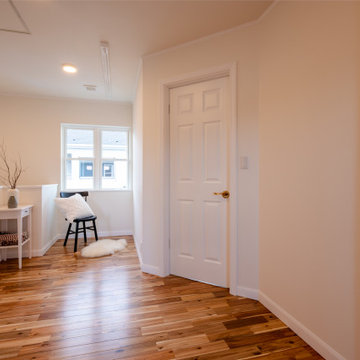
Inspiration for a mid-sized rustic open concept medium tone wood floor, brown floor, wallpaper ceiling and wallpaper family room library remodel in Other with white walls and no fireplace
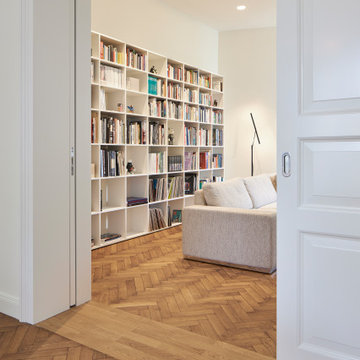
Family room library - large modern enclosed medium tone wood floor, brown floor, wallpaper ceiling and wallpaper family room library idea in Other with white walls
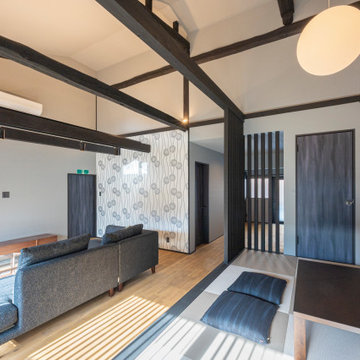
Open concept wallpaper ceiling and wallpaper family room library photo in Other with beige walls
Wallpaper Ceiling Family Room Library Ideas
1





