Wallpaper Ceiling Front Door Ideas
Refine by:
Budget
Sort by:Popular Today
1 - 20 of 124 photos
Item 1 of 3
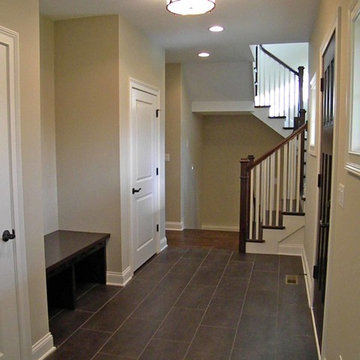
New 3-bedroom 2.5 bathroom house, with 3-car garage. 2,635 sf (gross, plus garage and unfinished basement).
All photos by 12/12 Architects & Kmiecik Photography.
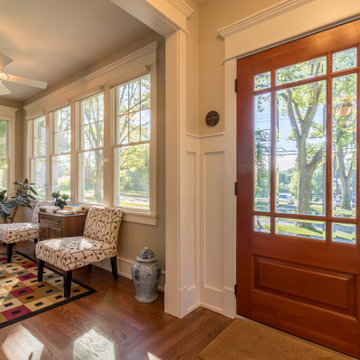
Inspiration for a mid-sized farmhouse medium tone wood floor, brown floor, wallpaper ceiling and shiplap wall entryway remodel in Chicago with yellow walls and a brown front door
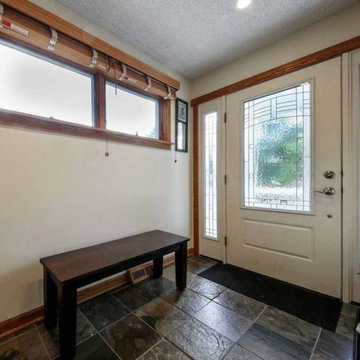
Example of a mid-sized classic ceramic tile, multicolored floor, wallpaper ceiling and wainscoting entryway design in Chicago with white walls and a white front door
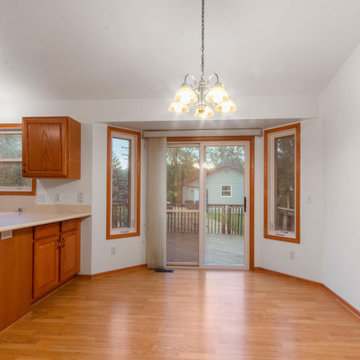
Inspiration for a mid-sized transitional medium tone wood floor, brown floor, wallpaper ceiling and wallpaper entryway remodel in Milwaukee with white walls and a metal front door
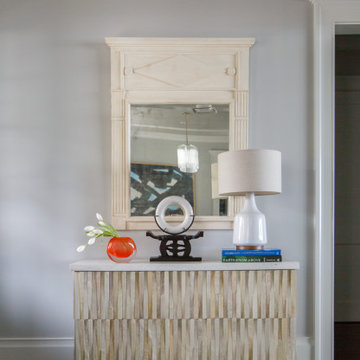
Shown here is a mix use of style to create a unique space. A repeat of stone is captured with a stone entry cabinet and use of texture is seen with a paneled wallpaper ceiling.

Shown here is a mix use of style to create a unique space. A repeat of stone is captured with a stone entry cabinet and use of texture is seen with a paneled wallpaper ceiling.
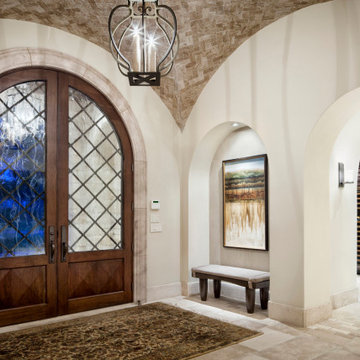
Beautiful entryway in this casual European contemporary home in Southlake, Dallas with arched wood double entry doors and archways leading into the house. A bench sits in an archway with a painting above it. A black chandelier pendant hangs over an oriental rug at the entryway.
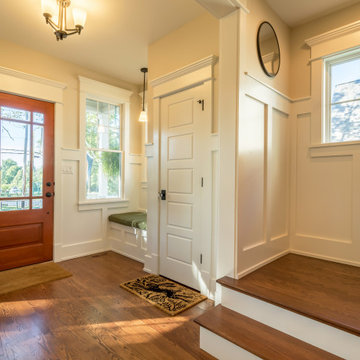
Entryway - mid-sized farmhouse medium tone wood floor, brown floor, wallpaper ceiling and shiplap wall entryway idea in Chicago with yellow walls and a brown front door
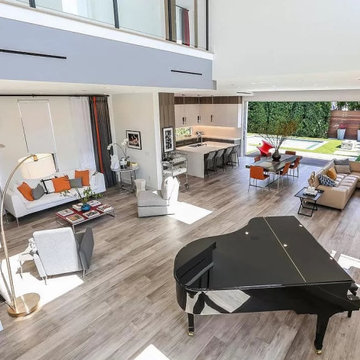
A brand new construction that showcases sleek contemporary style with white exterior siding. As you step inside, you'll be impressed with the quality craftsmanship and attention to detail evident in every aspect of the build. Hardwood flooring is a prominent feature throughout the house, providing a warm and inviting atmosphere. The spacious walkway is perfect for greeting guests and showcasing your interior decor. The kitchen is the heart of any home, and this one certainly does not disappoint. A stunning island with white countertops and dark wood cabinetry is the perfect combination of elegance and functionality. The black staircase accentuates the clean lines and modern aesthetic of the space. Finally, the spacious balcony overlooking the backyard pool is the perfect spot to unwind after a long day. Experience the best in modern living with this stunning new construction home.
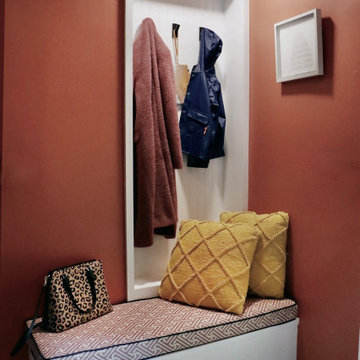
Foyer
Example of a small eclectic vinyl floor, brown floor and wallpaper ceiling entryway design in Philadelphia with pink walls and a blue front door
Example of a small eclectic vinyl floor, brown floor and wallpaper ceiling entryway design in Philadelphia with pink walls and a blue front door
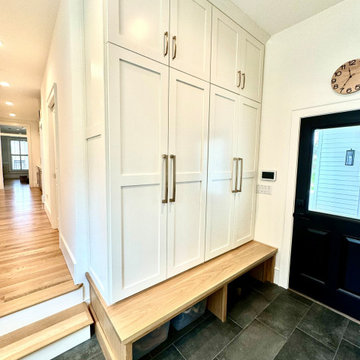
Inspiration for a mid-sized transitional ceramic tile, gray floor, wallpaper ceiling and wallpaper entryway remodel in Atlanta with white walls and a black front door
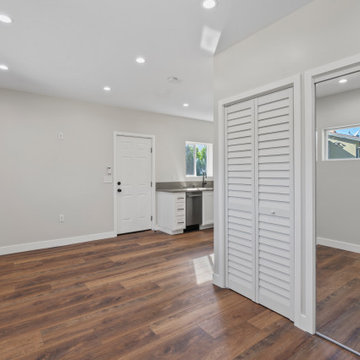
Welcome to our modern garage conversion! Our space has been transformed into a sleek and stylish retreat, featuring luxurious hardwood flooring and pristine white cabinetry. Whether you're looking for a cozy home office, a trendy entertainment area, or a peaceful guest suite, our remodel offers versatility and sophistication. Step into contemporary comfort and discover the perfect blend of functionality and elegance in our modern garage conversion.
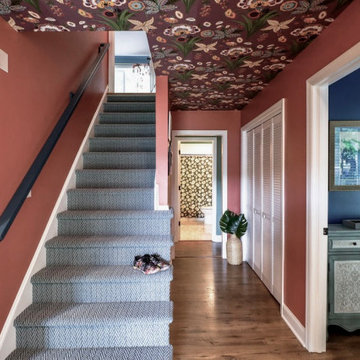
Foyer
Small eclectic vinyl floor, brown floor and wallpaper ceiling entryway photo in Philadelphia with pink walls and a blue front door
Small eclectic vinyl floor, brown floor and wallpaper ceiling entryway photo in Philadelphia with pink walls and a blue front door
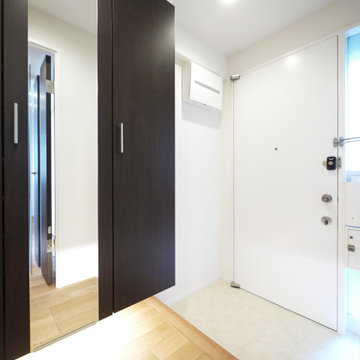
採光の入る明るい玄関。全身ミラー付きの収納に。
Minimalist ceramic tile, white floor, wallpaper ceiling and wallpaper entryway photo in Tokyo with white walls and a white front door
Minimalist ceramic tile, white floor, wallpaper ceiling and wallpaper entryway photo in Tokyo with white walls and a white front door
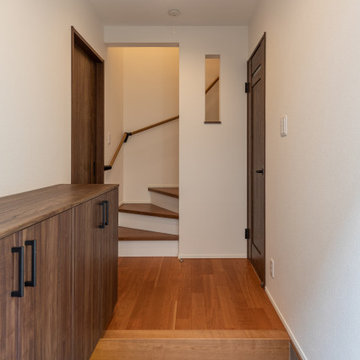
Inspiration for an asian brown floor, wallpaper ceiling and wallpaper front door remodel in Osaka with white walls
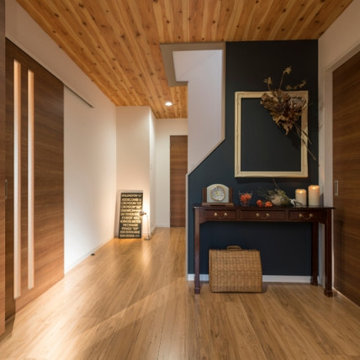
ゆとりのある玄関は濃紺のアクセントクロスでカッコよく。
LDKと同じ天井で繋がりも感じられます。
大容量の姿見鏡付きシューズボックスを設置し、使い勝手のいい玄関となりました。
Inspiration for a large modern plywood floor, brown floor, wallpaper ceiling and wallpaper entryway remodel with white walls and a brown front door
Inspiration for a large modern plywood floor, brown floor, wallpaper ceiling and wallpaper entryway remodel with white walls and a brown front door
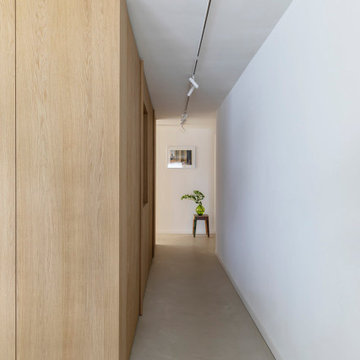
Beautiful Joinery concept in an apartment in Essen (Germany)
Mid-sized trendy light wood floor, beige floor, wallpaper ceiling and wallpaper entryway photo in Melbourne with beige walls and a light wood front door
Mid-sized trendy light wood floor, beige floor, wallpaper ceiling and wallpaper entryway photo in Melbourne with beige walls and a light wood front door
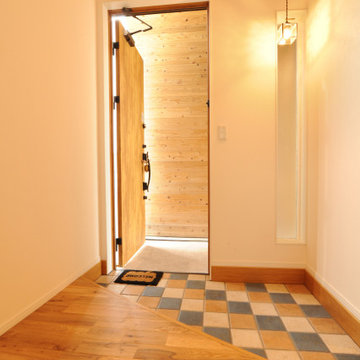
Example of a terra-cotta tile, wallpaper ceiling and wallpaper entryway design in Other with white walls and a medium wood front door
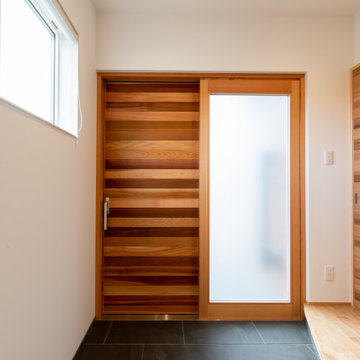
Example of a large porcelain tile, black floor, wallpaper ceiling and wallpaper entryway design in Other with white walls and a medium wood front door
Wallpaper Ceiling Front Door Ideas
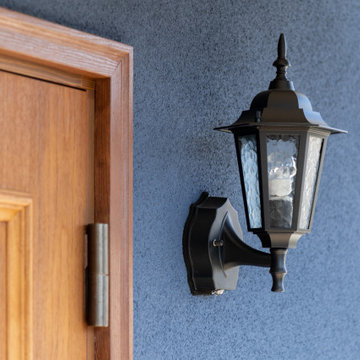
Example of a mid-sized mountain style porcelain tile, brown floor, wallpaper ceiling and wallpaper entryway design in Other with white walls and a dark wood front door
1





