Wallpaper Ceiling Kitchen Ideas
Refine by:
Budget
Sort by:Popular Today
121 - 140 of 3,042 photos
Item 1 of 2
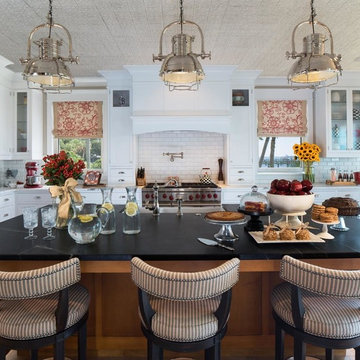
Large elegant l-shaped medium tone wood floor, brown floor and wallpaper ceiling eat-in kitchen photo in Tampa with shaker cabinets, white cabinets, marble countertops, white backsplash, subway tile backsplash, stainless steel appliances, an island, an undermount sink and black countertops
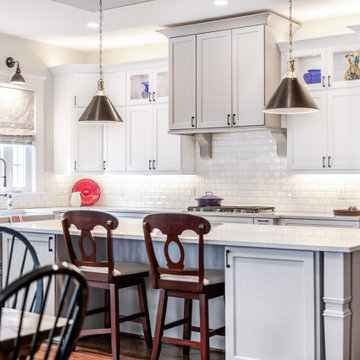
Example of a large farmhouse l-shaped medium tone wood floor, brown floor and wallpaper ceiling eat-in kitchen design in DC Metro with a farmhouse sink, shaker cabinets, white cabinets, quartz countertops, white backsplash, subway tile backsplash, stainless steel appliances, an island and white countertops

Light, beautiful, spacious open kitchen.
Inspiration for a mid-sized modern u-shaped laminate floor, beige floor and wallpaper ceiling eat-in kitchen remodel in DC Metro with an undermount sink, shaker cabinets, white cabinets, quartzite countertops, white backsplash, ceramic backsplash, stainless steel appliances, an island and white countertops
Inspiration for a mid-sized modern u-shaped laminate floor, beige floor and wallpaper ceiling eat-in kitchen remodel in DC Metro with an undermount sink, shaker cabinets, white cabinets, quartzite countertops, white backsplash, ceramic backsplash, stainless steel appliances, an island and white countertops
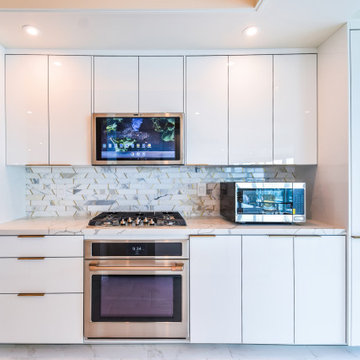
Inspiration for a mid-sized contemporary galley porcelain tile, white floor and wallpaper ceiling kitchen remodel in Los Angeles with an undermount sink, flat-panel cabinets, white cabinets, quartz countertops, white backsplash, marble backsplash, stainless steel appliances and white countertops
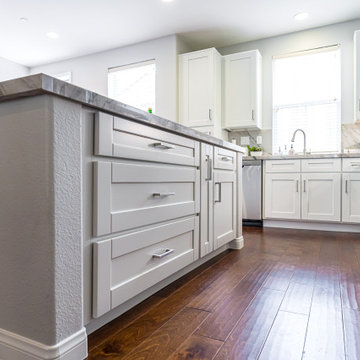
A clean and bright look for a classic kitchen is always timeless! This gorgeous kitchen in Tustin CA is also functional with a hide-away pantry, sliding garbage can and much much more.
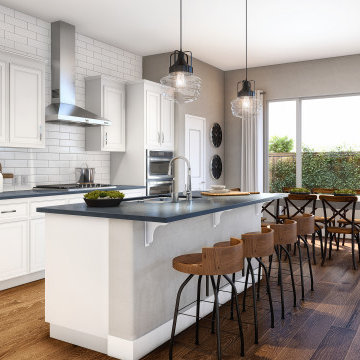
Interior Design Rendering: open concept kitchen dining room
Example of a mid-sized minimalist single-wall medium tone wood floor, brown floor and wallpaper ceiling eat-in kitchen design with a double-bowl sink, beaded inset cabinets, white cabinets, marble countertops, white backsplash, ceramic backsplash, stainless steel appliances, an island and gray countertops
Example of a mid-sized minimalist single-wall medium tone wood floor, brown floor and wallpaper ceiling eat-in kitchen design with a double-bowl sink, beaded inset cabinets, white cabinets, marble countertops, white backsplash, ceramic backsplash, stainless steel appliances, an island and gray countertops

Remodel Collab with Temple & Hentz (Designer) and Tegethoff Homes (Builder). Cabinets provided by Detailed Designs and Wright Cabinet Shop.
Example of a large transitional l-shaped light wood floor, brown floor and wallpaper ceiling open concept kitchen design in St Louis with a farmhouse sink, flat-panel cabinets, white cabinets, quartz countertops, multicolored backsplash, paneled appliances, an island and white countertops
Example of a large transitional l-shaped light wood floor, brown floor and wallpaper ceiling open concept kitchen design in St Louis with a farmhouse sink, flat-panel cabinets, white cabinets, quartz countertops, multicolored backsplash, paneled appliances, an island and white countertops
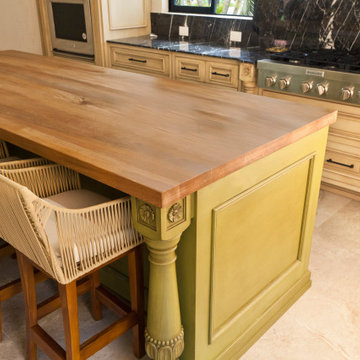
WL abroad. We just finished this kitchen in a beautiful home Located in the coffee growing region of the Colombian Andes.
The green island enlivens the space and brings in the color of the lush vegetación of the exteriors.
Visit our website
www.wlkitchenandhome.com
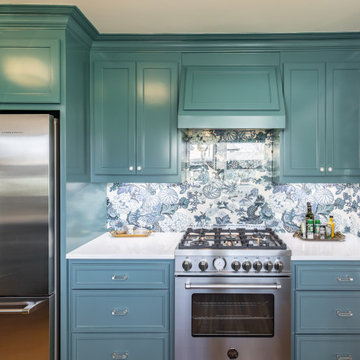
a non-functional 1940's galley kitchen, renovated with new cabinets, appliances, including a microwave drawer and a separate coffe bar to save space and give the small kitchen area an open feel. The owner chose bold colors and wall treatments tomake the space standout
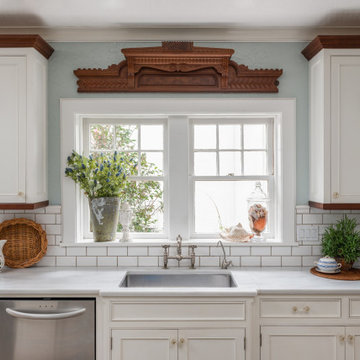
Mahogany crown, island top, and light rail tie in with the Eastlake Victorian molding that was taken a part from a bedroom set. Hand carved seahorses adorn the upper cabinets.
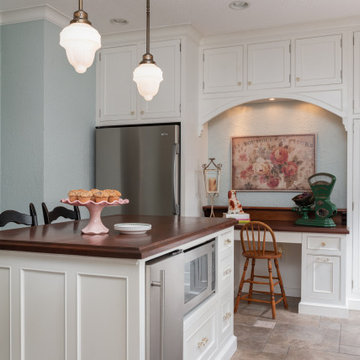
This 1936 English Tudor home needed a kitchen that reflected it's strong architecture and history. We decided to evoke the old "butler's pantry" feel for the kitchen with white cabinetry, base molding, glass hardware, and a mahogany top for the island that tied in with the Eastlake Victorian pieces taken apart from an old bedroom set that is used over the cooktop and sink. Hand carved seahorses and shelves adorn the upper cabinets to give this fresh and open kitchen a coastal feel.
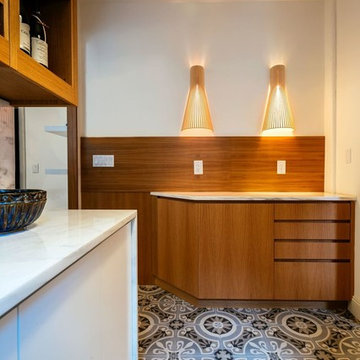
The kitchen — the literal and figurative — epicenter of the space was clad in stained oak custom cabinetry and a white veined marble. We sourced encaustic tile for both bathrooms and kitchen floors to channel the aforementioned Mediterranean-inspired aesthetic that exudes both modernism and tradition.
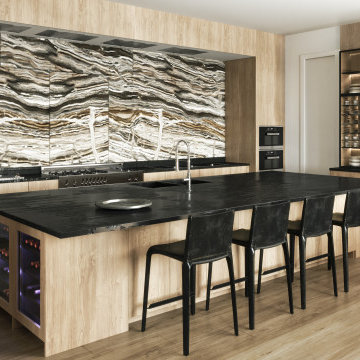
Interior Design Rendering: contemporary style kitchen
Kitchen - mid-sized contemporary l-shaped light wood floor, brown floor and wallpaper ceiling kitchen idea with a double-bowl sink, glass-front cabinets, light wood cabinets, marble countertops, multicolored backsplash, ceramic backsplash, stainless steel appliances, an island and black countertops
Kitchen - mid-sized contemporary l-shaped light wood floor, brown floor and wallpaper ceiling kitchen idea with a double-bowl sink, glass-front cabinets, light wood cabinets, marble countertops, multicolored backsplash, ceramic backsplash, stainless steel appliances, an island and black countertops
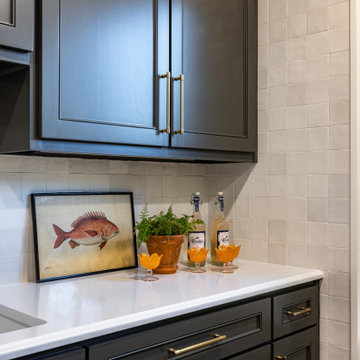
Designing with a pop of color was the main goal for this space. This second kitchen is adjacent to the main kitchen so it was important that the design stayed cohesive but also felt like it's own space. The walls are tiled in a 4x4 white porcelain tile. An office area is integrated into the space to give the client the option of a smaller office space near the kitchen. Colorful floral wallpaper covers the ceiling and creates a playful scene. An orange office chair pairs perfectly with the wallpapered ceiling. Dark colored cabinetry sits against white tile and white quartz countertops.
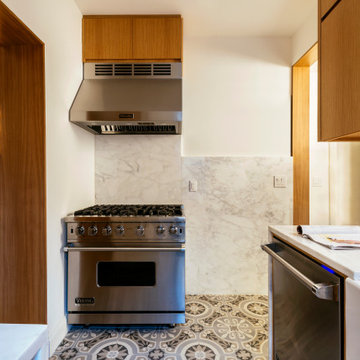
The space was clad in stained oak custom cabinetry and a white veined marble. We sourced encaustic tile for floors to channel a Mediterranean-inspired aesthetic that exudes both modernism and tradition.

Unique kitchen for a fun family who loves to bake and create special memories.
When we stated this fun kitchen it was clear that we needed to customize the functionality as well as practicality to accommodate family's lifestyle who loved to cook and bake together on daily basis.
This unique space was crafted with customize island that hosts a full butcher block for those special batters which will be baked in Double Ovens for delicious and worm gatherings. The island will host all the baking condiments and spacious pantries will host all the baking sheets to provide convenience of use.
Added bonus was the electrical outlet build in to the Island for extra plug in for hand mixer and or electronic appliances.
The cozy and spacious breakfast nook provides the perfect gather for the family to enjoy their creations together in a convenience of their kitchen.
The minimalistic wall paper gives enough attention to the nook and creates balance between the different textures used through the kitchen.
Family that cooks together stays together
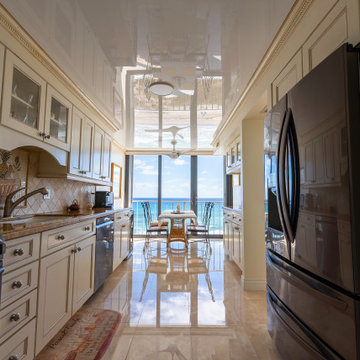
Seaside condos look great with High Gloss ceilings!
Large elegant galley marble floor, beige floor and wallpaper ceiling enclosed kitchen photo in Miami with a single-bowl sink, recessed-panel cabinets, beige cabinets, granite countertops, beige backsplash, ceramic backsplash, black appliances, no island and orange countertops
Large elegant galley marble floor, beige floor and wallpaper ceiling enclosed kitchen photo in Miami with a single-bowl sink, recessed-panel cabinets, beige cabinets, granite countertops, beige backsplash, ceramic backsplash, black appliances, no island and orange countertops
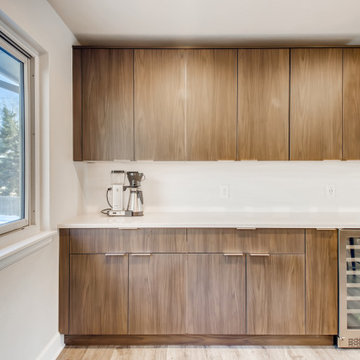
Beautiful brown frameless cabinets with stainless steel discrete handles. Smooth white quartz countertops and an island with seating. The appliances are all stainless steel and the flooring is a dark brown vinyl. The walls are egg shell white with large flat white trim. The backsplash in the serving area is a ceramic, origami white laid in brick style.
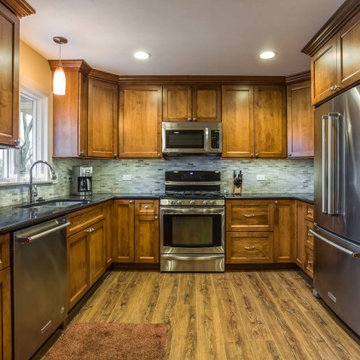
Small elegant u-shaped medium tone wood floor, brown floor and wallpaper ceiling kitchen pantry photo in Chicago with an undermount sink, recessed-panel cabinets, medium tone wood cabinets, marble countertops, gray backsplash, matchstick tile backsplash, stainless steel appliances, no island and black countertops
Wallpaper Ceiling Kitchen Ideas
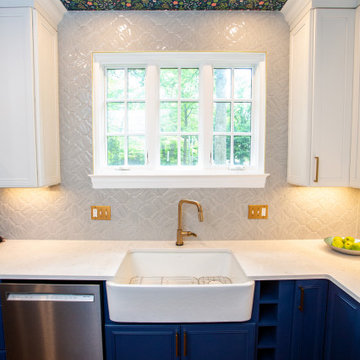
Open concept kitchen/dining room
Example of a mid-sized eclectic u-shaped medium tone wood floor, brown floor and wallpaper ceiling eat-in kitchen design in DC Metro with a farmhouse sink, recessed-panel cabinets, blue cabinets, quartz countertops, gray backsplash, porcelain backsplash, stainless steel appliances, an island and white countertops
Example of a mid-sized eclectic u-shaped medium tone wood floor, brown floor and wallpaper ceiling eat-in kitchen design in DC Metro with a farmhouse sink, recessed-panel cabinets, blue cabinets, quartz countertops, gray backsplash, porcelain backsplash, stainless steel appliances, an island and white countertops
7





