Wallpaper Ceiling Kitchen Ideas
Refine by:
Budget
Sort by:Popular Today
141 - 160 of 3,037 photos
Item 1 of 2
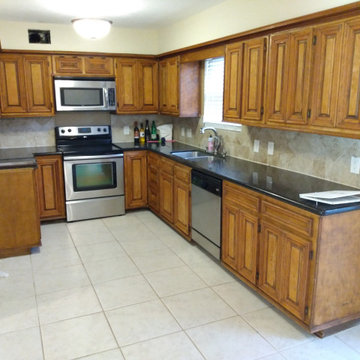
Inspiration for a mid-sized eclectic single-wall white floor and wallpaper ceiling kitchen pantry remodel in Houston with marble countertops, black appliances, no island and black countertops
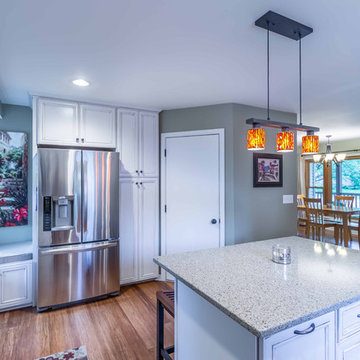
The remodeled light and bright kitchen includes a new island, redesigned layout, new windows, and a new door to the back yard and detached garage. Ample storage flanks both sides of the room, and includes a small bench area at the entry door. The utility room is hidden behind cabinetry and a matching door. The kitchen is open completely to the Stair, Entry and Dining rooms, and is within sight of the Living room.
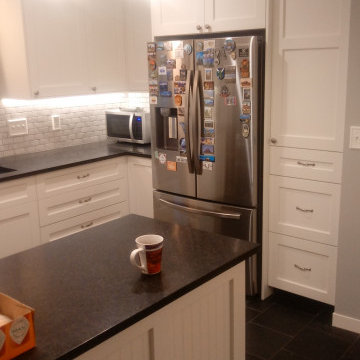
This floor needed help! it had sagged 2 inches in the houses lifespan. We crawled under their floor and jacked up the entire house to help this kitchen come out perfect. Then we rebuilt the floor and tiled the whole space including the bathroom for a very sleek look.
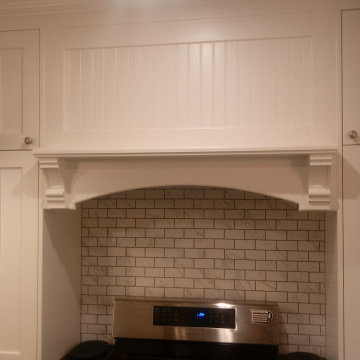
A complete kitchen remodel. We created the hood trim and painted in place for a seamless look. Classic shaker doors look lovely in white and suited the style of the house. Spice cabinets flank the range for easy access while cooking.
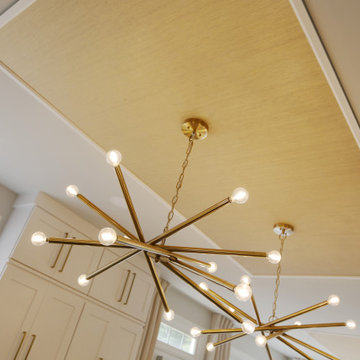
Large transitional l-shaped light wood floor, beige floor and wallpaper ceiling eat-in kitchen photo in DC Metro with a farmhouse sink, shaker cabinets, black cabinets, quartz countertops, white backsplash, stone slab backsplash, stainless steel appliances, an island and white countertops
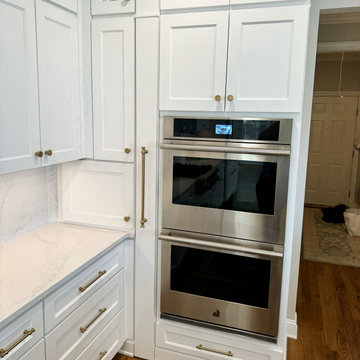
Example of a mid-sized transitional single-wall medium tone wood floor, brown floor and wallpaper ceiling eat-in kitchen design in Atlanta with a farmhouse sink, shaker cabinets, white cabinets, granite countertops, white backsplash, ceramic backsplash, stainless steel appliances, an island and white countertops
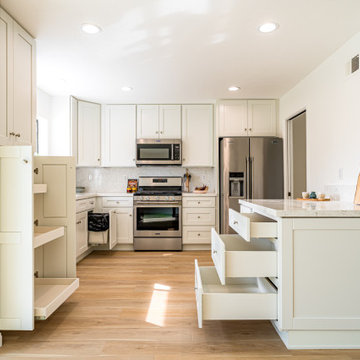
Experience the stunning transformation of a modern new construction home with a complete renovation that exceeds all expectations. Every inch of this home is designed to maximize space and offer a comfortable living experience, starting with the spacious kitchen that features stainless steel fixtures, sleek white cabinetry and light hardwood flooring. The accompanying bathroom mirrors this same style with matching features and a luxurious shower that boasts gorgeous white marble walls and two niches for added convenience.
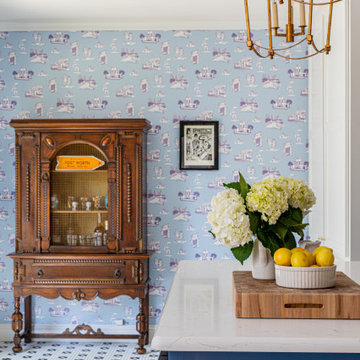
This kitchen is an oasis of spring beauty, with its abundance of greenery and floral decor. The bright colors and vibrant greenery create a cheerful and inviting atmosphere, perfect for hosting guests or enjoying a peaceful evening.
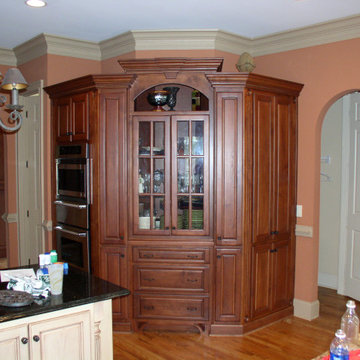
Example of a mid-sized l-shaped medium tone wood floor, brown floor and wallpaper ceiling kitchen design in Atlanta with an undermount sink, raised-panel cabinets, medium tone wood cabinets, granite countertops, beige backsplash, ceramic backsplash, stainless steel appliances, an island and multicolored countertops
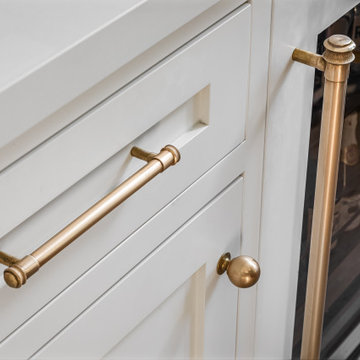
Large transitional l-shaped light wood floor, brown floor and wallpaper ceiling eat-in kitchen photo in Other with a farmhouse sink, recessed-panel cabinets, quartzite countertops, multicolored backsplash, mosaic tile backsplash, an island and white countertops
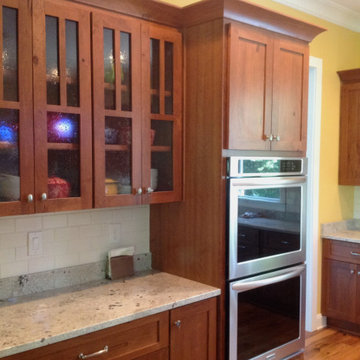
Example of a mid-sized l-shaped medium tone wood floor, brown floor and wallpaper ceiling eat-in kitchen design in Atlanta with an undermount sink, shaker cabinets, medium tone wood cabinets, granite countertops, white backsplash, porcelain backsplash, stainless steel appliances, an island and white countertops
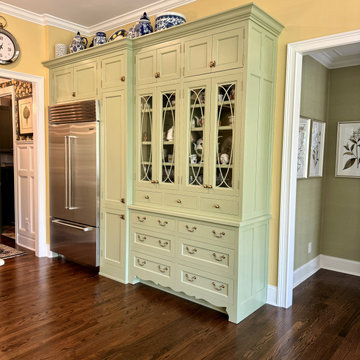
Mid-sized transitional l-shaped medium tone wood floor, brown floor and wallpaper ceiling eat-in kitchen photo in Atlanta with an undermount sink, beaded inset cabinets, green cabinets, granite countertops, multicolored backsplash, ceramic backsplash, stainless steel appliances, an island and white countertops
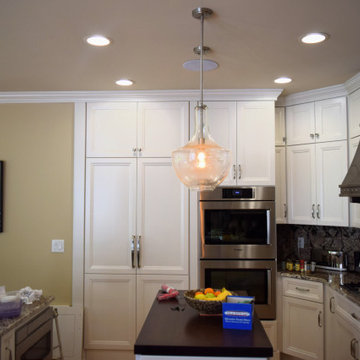
Example of a mid-sized classic l-shaped medium tone wood floor, brown floor and wallpaper ceiling eat-in kitchen design in Atlanta with shaker cabinets, white cabinets, granite countertops, brown backsplash, stainless steel appliances, two islands and multicolored countertops
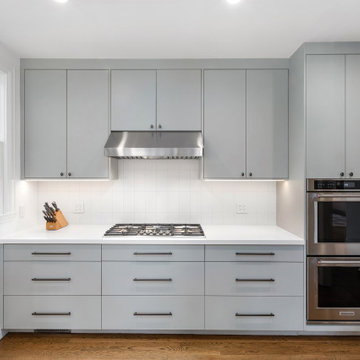
A modern kitchen in grey and white. Medium brown hardwood warms up the space, while recessed lighting, white ceilings, and white walls makes this kitchen feel clean and airy. White square ceramic tiles form the backsplash, with white grouting. A double aspect window corner brings natural light into the kitchen, while you're cooking at the black metal cooktop under a stainless steel hood. To the right are double ovens.
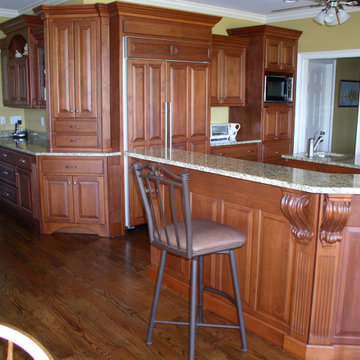
L-shaped medium tone wood floor, brown floor and wallpaper ceiling open concept kitchen photo in Atlanta with an undermount sink, raised-panel cabinets, medium tone wood cabinets, granite countertops, multicolored backsplash, granite backsplash, stainless steel appliances, an island and multicolored countertops
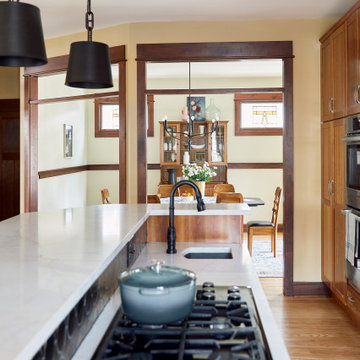
Inspiration for a mid-sized transitional u-shaped light wood floor, beige floor and wallpaper ceiling eat-in kitchen remodel in Chicago with a double-bowl sink, flat-panel cabinets, medium tone wood cabinets, laminate countertops, gray backsplash, ceramic backsplash, stainless steel appliances, a peninsula and white countertops
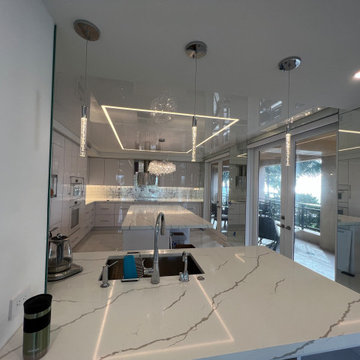
LED lights and high gloss ceiling in a kitchen.
Mid-sized galley wallpaper ceiling enclosed kitchen photo in Miami with flat-panel cabinets, white cabinets, marble countertops, white backsplash and an island
Mid-sized galley wallpaper ceiling enclosed kitchen photo in Miami with flat-panel cabinets, white cabinets, marble countertops, white backsplash and an island
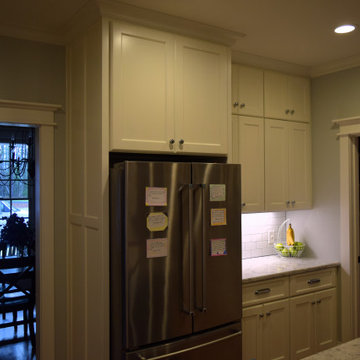
Inspiration for a mid-sized medium tone wood floor, brown floor and wallpaper ceiling kitchen remodel in Atlanta with a drop-in sink, shaker cabinets, white cabinets, granite countertops, white backsplash, stone tile backsplash, stainless steel appliances, an island and white countertops
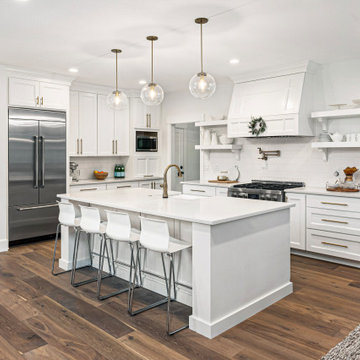
A complete kitchen remodel featuring modern and sleek designs that are both functional and stylish. With beautiful white countertops and a subway tile backsplash, your kitchen will have a clean and refreshing look that pops. The addition of white cabinetry perfectly accentuates the overall aesthetic while providing ample storage. Add gold fixtures to truly make a statement, and tie the whole look together with beautiful hardwood flooring that provides a warm and inviting feel.
Wallpaper Ceiling Kitchen Ideas
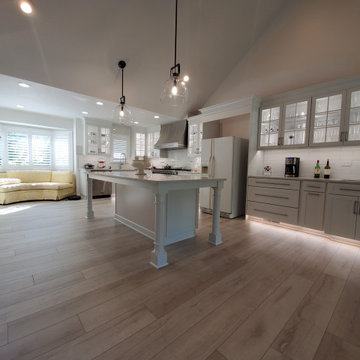
Pictures never do justice to cabinet lights in the day. But this transitional kitchen really transformed the feel of the house to feel like a timeless home that could last for centuries before getting dated. With the stainless steel accents to compliment the shine of the white quarts counter top and the way the white ceramic back splash reflects the undercabenate lighting is beautiful. This remodel was very fun to see come together.
8





