Wallpaper Ceiling Kitchen with an Integrated Sink Ideas
Refine by:
Budget
Sort by:Popular Today
1 - 20 of 558 photos
Item 1 of 3
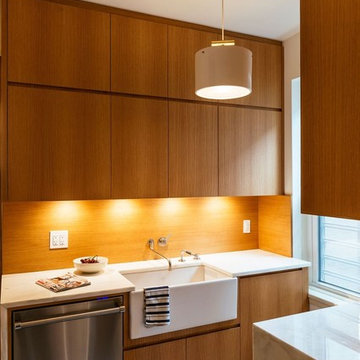
The kitchen — the literal and figurative — epicenter of the space was clad in stained oak custom cabinetry and a white veined marble. We sourced encaustic tile for both bathrooms and kitchen floors to channel the aforementioned Mediterranean-inspired aesthetic that exudes both modernism and tradition.
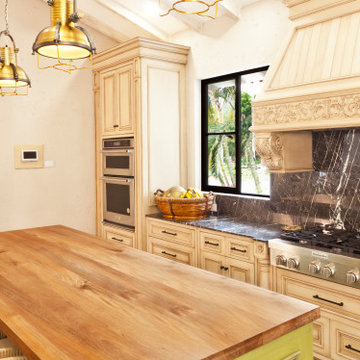
WL abroad. We just finished this kitchen in a beautiful home Located in the coffee growing region of the Colombian Andes.
The green island enlivens the space and brings in the color of the lush vegetación of the exteriors.
Visit our website
www.wlkitchenandhome.com
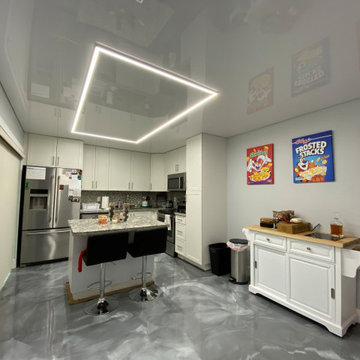
LED Lights look great with high gloss stretch ceilings!
Mid-sized trendy u-shaped marble floor, gray floor and wallpaper ceiling eat-in kitchen photo in Miami with an integrated sink, raised-panel cabinets, beige cabinets, granite countertops, beige backsplash, stainless steel appliances, an island and gray countertops
Mid-sized trendy u-shaped marble floor, gray floor and wallpaper ceiling eat-in kitchen photo in Miami with an integrated sink, raised-panel cabinets, beige cabinets, granite countertops, beige backsplash, stainless steel appliances, an island and gray countertops
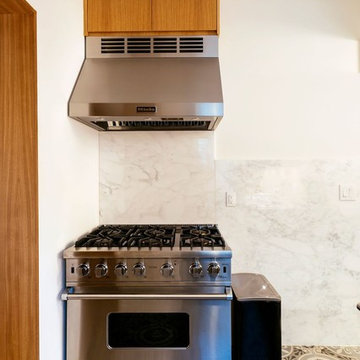
The kitchen — the literal and figurative — epicenter of the space was clad in stained oak custom cabinetry and a white veined marble. We sourced encaustic tile for both bathrooms and kitchen floors to channel the aforementioned Mediterranean-inspired aesthetic that exudes both modernism and tradition.
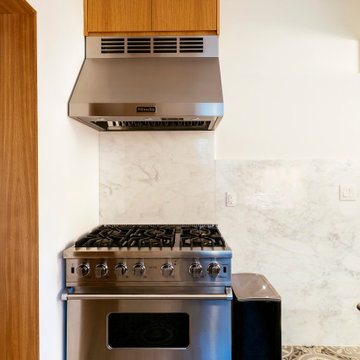
The space was clad in stained oak custom cabinetry and a white veined marble. We sourced encaustic tile for floors to channel a Mediterranean-inspired aesthetic that exudes both modernism and tradition.

オープンなキッチンはオリジナルの製作家具とし、素材感を周囲に合わせました。
背面収納もキッチンと同じ素材で製作しました。
ダイニングテーブルを置かずにカウンターでご飯を食べたいというご家族に合わせ、キッチンの天板はフルフラットとし、奥行きを広くとりカウンターとして利用できるキッチンとしました。
視線が抜け、より開放的な広い空間に感じられます。
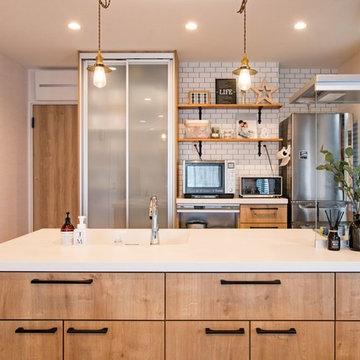
キッチンカウンターには、キッチン側にもダイニング側にもキャビネットを備えます。背面側の収納には、高さやデザインの異なるキッチン収納を選び、食器やカトラリー、食材以外に、家電やダストボックスも仕舞えます。
Small danish single-wall medium tone wood floor, brown floor and wallpaper ceiling open concept kitchen photo in Other with an integrated sink, flat-panel cabinets, distressed cabinets, a peninsula, solid surface countertops, glass sheet backsplash and white countertops
Small danish single-wall medium tone wood floor, brown floor and wallpaper ceiling open concept kitchen photo in Other with an integrated sink, flat-panel cabinets, distressed cabinets, a peninsula, solid surface countertops, glass sheet backsplash and white countertops
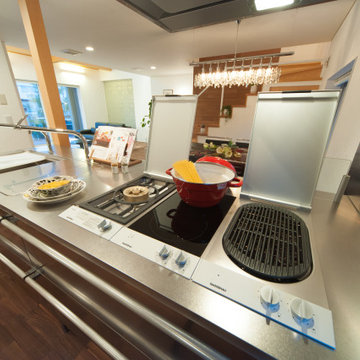
Inspiration for a single-wall dark wood floor, brown floor and wallpaper ceiling open concept kitchen remodel in Other with an integrated sink, stainless steel cabinets, stainless steel countertops, stainless steel appliances and a peninsula
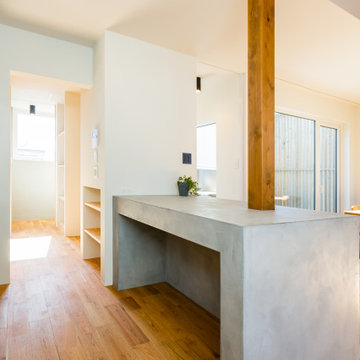
Example of a trendy single-wall medium tone wood floor and wallpaper ceiling open concept kitchen design in Other with an integrated sink, open cabinets, gray cabinets, stainless steel countertops, wood backsplash and no island
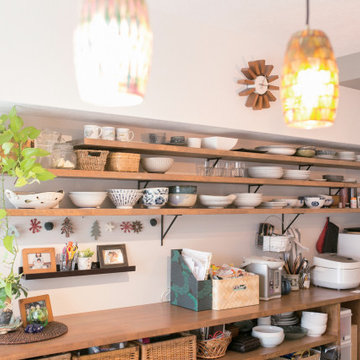
キッチンやダイニングの温もりある佇まい。壁一面の食器棚とお気に入りの食器たちに囲まれて、カフェテイストな空間に大満足。
Zen single-wall dark wood floor and wallpaper ceiling eat-in kitchen photo in Fukuoka with an integrated sink, flat-panel cabinets, white backsplash and an island
Zen single-wall dark wood floor and wallpaper ceiling eat-in kitchen photo in Fukuoka with an integrated sink, flat-panel cabinets, white backsplash and an island
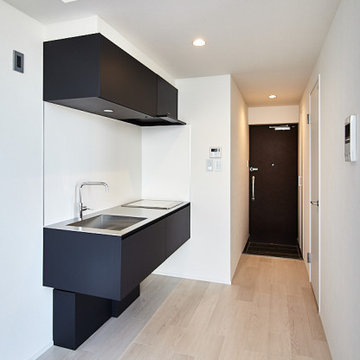
Example of a small trendy single-wall plywood floor, beige floor and wallpaper ceiling eat-in kitchen design in Tokyo with an integrated sink, beaded inset cabinets, black cabinets, stainless steel countertops, white backsplash, glass sheet backsplash and black appliances
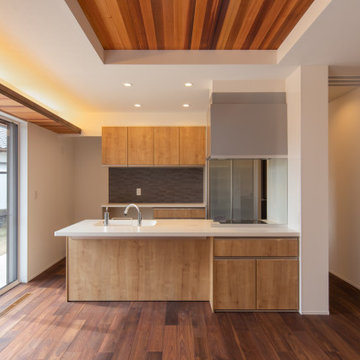
キッチンの廻りを一周できる家事動線と調理も広々楽に使え可シンク前をカウンターとしても使えるペニンシュラキッチンを採用、また、キッチン背面収納は、吊り戸+カウンター仕様にして、デザイン性及び調湿脱臭などの機能性があるエコカラットグラナスルドラを貼りました。掃き出し窓上には造作の間接照明をつくり、天井も折り上げ天井にして、無垢材のウォールナット色で統一し空間をオシャレに仕上げました。
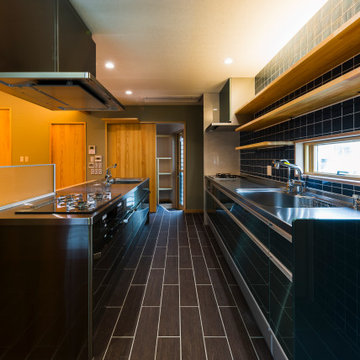
Open concept kitchen - mid-sized galley porcelain tile, brown floor and wallpaper ceiling open concept kitchen idea in Other with an integrated sink, beaded inset cabinets, blue cabinets, stainless steel countertops and stainless steel appliances
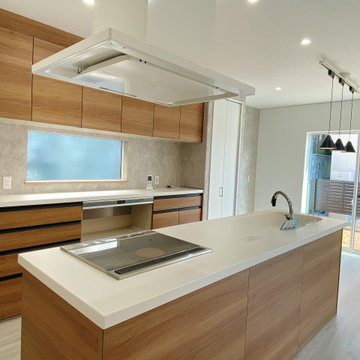
キッチン
Open concept kitchen - modern single-wall white floor and wallpaper ceiling open concept kitchen idea in Other with an integrated sink, brown backsplash, wood backsplash, an island and white countertops
Open concept kitchen - modern single-wall white floor and wallpaper ceiling open concept kitchen idea in Other with an integrated sink, brown backsplash, wood backsplash, an island and white countertops
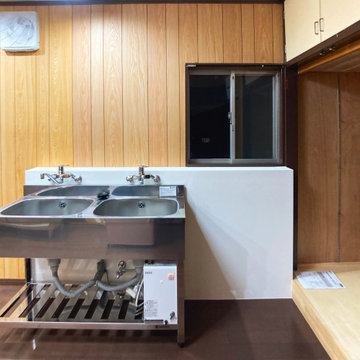
工事工程を少なくするため、転がし配管としています。
配管スペースを確保するためにライニングを作っています。
Example of a small cottage galley plywood floor, brown floor and wallpaper ceiling enclosed kitchen design in Other with an integrated sink, flat-panel cabinets, stainless steel cabinets, stainless steel countertops, wood backsplash, stainless steel appliances and no island
Example of a small cottage galley plywood floor, brown floor and wallpaper ceiling enclosed kitchen design in Other with an integrated sink, flat-panel cabinets, stainless steel cabinets, stainless steel countertops, wood backsplash, stainless steel appliances and no island
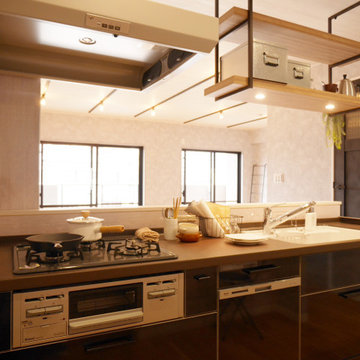
キッチンにはトクラスの製品を入れています。
テノールワークトップでお手入れも簡単、傷もつきにくく何よりかっこいいです。
食洗器もついています。
Small trendy single-wall plywood floor, brown floor and wallpaper ceiling open concept kitchen photo in Other with an integrated sink, open cabinets, medium tone wood cabinets, solid surface countertops, brown backsplash, no island, brown countertops, glass sheet backsplash and paneled appliances
Small trendy single-wall plywood floor, brown floor and wallpaper ceiling open concept kitchen photo in Other with an integrated sink, open cabinets, medium tone wood cabinets, solid surface countertops, brown backsplash, no island, brown countertops, glass sheet backsplash and paneled appliances
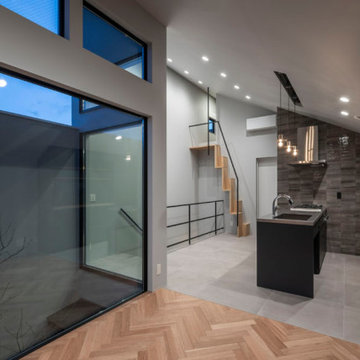
Minimalist single-wall porcelain tile, gray floor and wallpaper ceiling open concept kitchen photo in Tokyo with an integrated sink, beaded inset cabinets, black cabinets, stainless steel countertops, black backsplash, an island and brown countertops
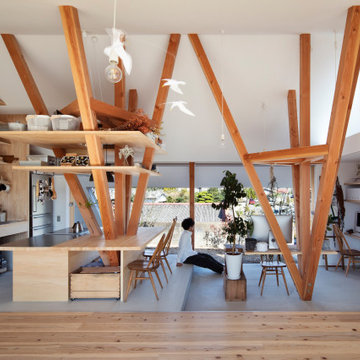
Inspiration for a galley concrete floor, gray floor and wallpaper ceiling open concept kitchen remodel with an integrated sink, beaded inset cabinets, light wood cabinets, stainless steel countertops, white backsplash, stainless steel appliances, an island and beige countertops

Small danish single-wall light wood floor, beige floor and wallpaper ceiling eat-in kitchen photo in Other with an integrated sink, white cabinets, solid surface countertops, white backsplash, glass sheet backsplash, paneled appliances, a peninsula and white countertops
Wallpaper Ceiling Kitchen with an Integrated Sink Ideas
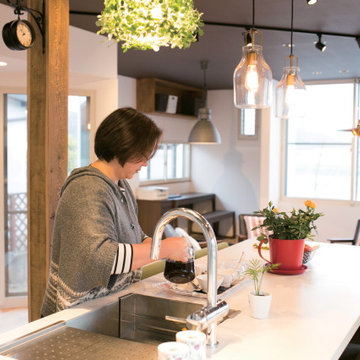
カフェを思わせるシステムキッチンや照明は「サードカフェ」の店舗で目にして気に入ったデザイン。「オシャレだったのでサードカフェさんを通じて雑貨や家具もたくさん購入しました!」と奥様。
Eat-in kitchen - country single-wall light wood floor and wallpaper ceiling eat-in kitchen idea in Fukuoka with an integrated sink, flat-panel cabinets, white cabinets, laminate countertops, white backsplash, stainless steel appliances, a peninsula and white countertops
Eat-in kitchen - country single-wall light wood floor and wallpaper ceiling eat-in kitchen idea in Fukuoka with an integrated sink, flat-panel cabinets, white cabinets, laminate countertops, white backsplash, stainless steel appliances, a peninsula and white countertops
1





