Wallpaper Ceiling Kitchen with Black Cabinets Ideas
Refine by:
Budget
Sort by:Popular Today
1 - 20 of 175 photos
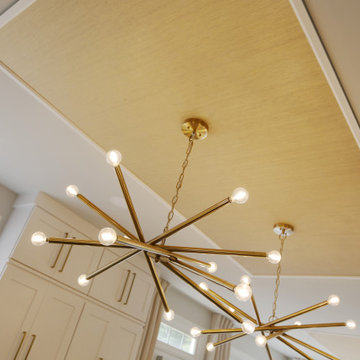
Large transitional l-shaped light wood floor, beige floor and wallpaper ceiling eat-in kitchen photo in DC Metro with a farmhouse sink, shaker cabinets, black cabinets, quartz countertops, white backsplash, stone slab backsplash, stainless steel appliances, an island and white countertops
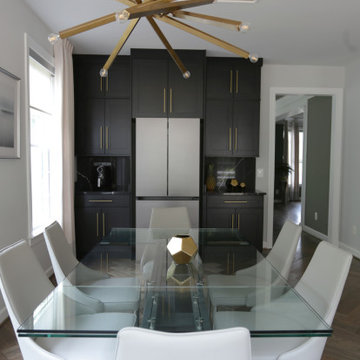
Large transitional l-shaped light wood floor, beige floor and wallpaper ceiling eat-in kitchen photo in DC Metro with a farmhouse sink, shaker cabinets, black cabinets, quartz countertops, white backsplash, stone slab backsplash, stainless steel appliances, an island and white countertops
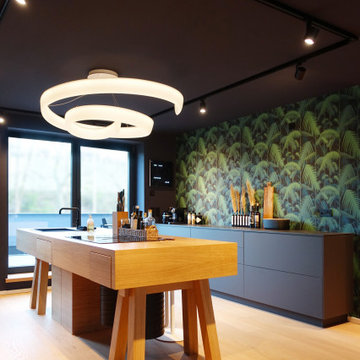
Kitchen - large contemporary galley brown floor and wallpaper ceiling kitchen idea in Hanover with a drop-in sink, flat-panel cabinets, black cabinets, multicolored backsplash, an island and black countertops
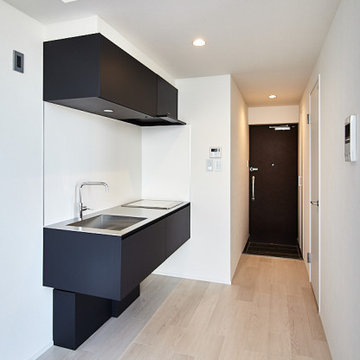
Example of a small trendy single-wall plywood floor, beige floor and wallpaper ceiling eat-in kitchen design in Tokyo with an integrated sink, beaded inset cabinets, black cabinets, stainless steel countertops, white backsplash, glass sheet backsplash and black appliances
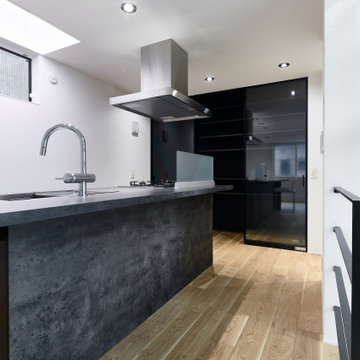
Large trendy single-wall plywood floor, brown floor and wallpaper ceiling open concept kitchen photo in Tokyo Suburbs with glass-front cabinets, black cabinets, solid surface countertops, gray backsplash, a peninsula, gray countertops and marble backsplash
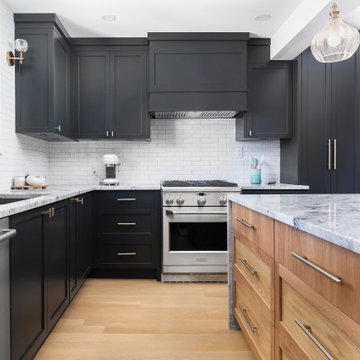
Back kitchen cabinets
Example of a mid-sized minimalist l-shaped light wood floor, brown floor and wallpaper ceiling open concept kitchen design in Toronto with an undermount sink, shaker cabinets, black cabinets, granite countertops, white backsplash, ceramic backsplash, stainless steel appliances, an island and gray countertops
Example of a mid-sized minimalist l-shaped light wood floor, brown floor and wallpaper ceiling open concept kitchen design in Toronto with an undermount sink, shaker cabinets, black cabinets, granite countertops, white backsplash, ceramic backsplash, stainless steel appliances, an island and gray countertops
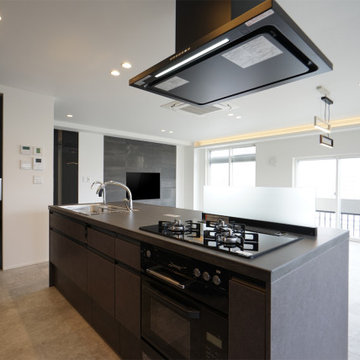
Large minimalist single-wall gray floor and wallpaper ceiling open concept kitchen photo in Other with a single-bowl sink, black cabinets, black backsplash, an island and black countertops
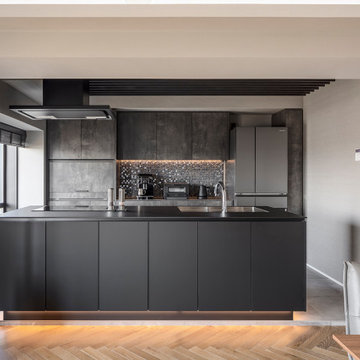
Open concept kitchen - modern single-wall ceramic tile, gray floor and wallpaper ceiling open concept kitchen idea in Tokyo with an undermount sink, beaded inset cabinets, black cabinets, black appliances, an island and black countertops
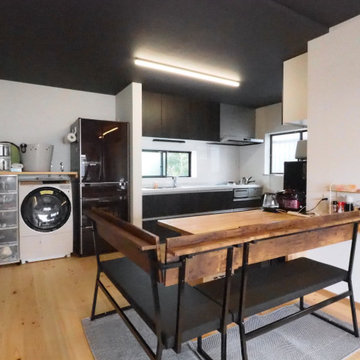
カウンターテーブルはフルオーダーです!
このカウンターテーブルが、元のDKと和室の境でした
Inspiration for a large modern single-wall light wood floor and wallpaper ceiling open concept kitchen remodel in Other with black cabinets, solid surface countertops, white backsplash and gray countertops
Inspiration for a large modern single-wall light wood floor and wallpaper ceiling open concept kitchen remodel in Other with black cabinets, solid surface countertops, white backsplash and gray countertops
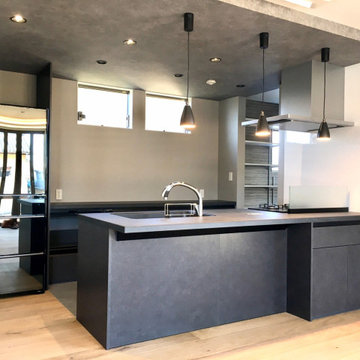
キッチンはLIXILリシェルSIのペニンシュラ型カウンターキッチンを採用しました。椅子を置けばこのカウンターで簡単な食事等を済ませることができます。
Inspiration for a modern single-wall light wood floor, brown floor and wallpaper ceiling open concept kitchen remodel in Other with an undermount sink, beaded inset cabinets, black cabinets, solid surface countertops, white backsplash, black appliances, a peninsula and black countertops
Inspiration for a modern single-wall light wood floor, brown floor and wallpaper ceiling open concept kitchen remodel in Other with an undermount sink, beaded inset cabinets, black cabinets, solid surface countertops, white backsplash, black appliances, a peninsula and black countertops
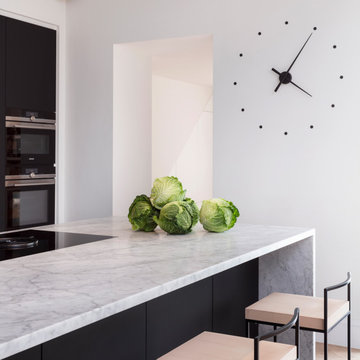
Clean lined contemporary black and marble family kitchen designed to integrate perfectly into this Victorian room. Part of a larger renovation project by David Blaikie architects that included a small extension. The velvet touch nano technology HPL laminate doors help to make this both stylish and family friendly. Hand crafted table by Black Box furniture.
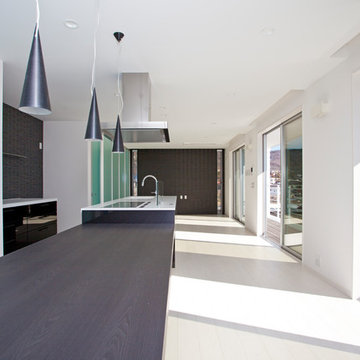
Open concept kitchen - mid-sized transitional single-wall plywood floor, white floor and wallpaper ceiling open concept kitchen idea in Other with an integrated sink, black cabinets, solid surface countertops, black backsplash, mosaic tile backsplash, black appliances, an island and white countertops
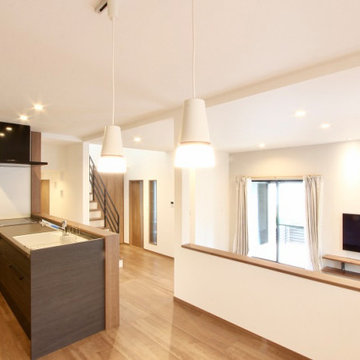
ダイニングとキッチンの床の高さを、リビングよりも60cmほど高くしているので、ダイニング・キッチンからは高い目線でリビングが見渡せるようになっています。
リビングを見下ろす感じで炊事できるので、小さなお子さんの様子もしっかり把握できます。
Large mountain style single-wall plywood floor, brown floor and wallpaper ceiling open concept kitchen photo in Fukuoka with an integrated sink, black cabinets, marble countertops, white backsplash, glass sheet backsplash, stainless steel appliances and black countertops
Large mountain style single-wall plywood floor, brown floor and wallpaper ceiling open concept kitchen photo in Fukuoka with an integrated sink, black cabinets, marble countertops, white backsplash, glass sheet backsplash, stainless steel appliances and black countertops
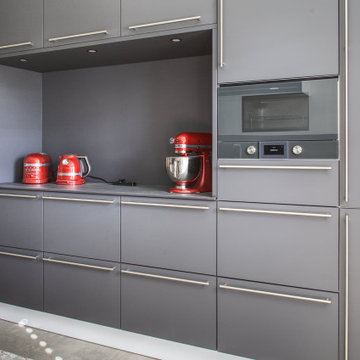
Mid-sized minimalist l-shaped porcelain tile, beige floor and wallpaper ceiling enclosed kitchen photo in Other with a drop-in sink, flat-panel cabinets, black cabinets, solid surface countertops, black backsplash, black appliances, a peninsula and black countertops
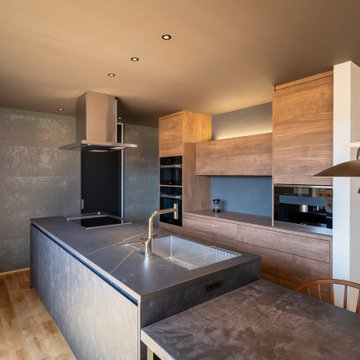
Large minimalist single-wall light wood floor and wallpaper ceiling open concept kitchen photo in Other with an undermount sink, beaded inset cabinets, black cabinets, black appliances, an island and black countertops
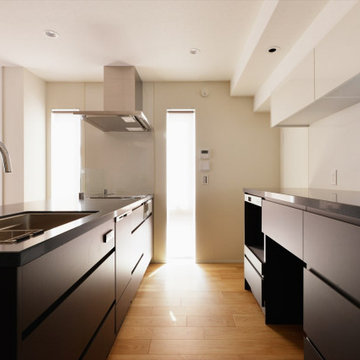
黒の人造大理石を天板にしたキッチンは、住まいに合わせたオリジナル。
ウォールユニットを白にすることで、広がりのある空間に仕上がりました。
Inspiration for a modern plywood floor and wallpaper ceiling open concept kitchen remodel in Tokyo Suburbs with black cabinets and solid surface countertops
Inspiration for a modern plywood floor and wallpaper ceiling open concept kitchen remodel in Tokyo Suburbs with black cabinets and solid surface countertops
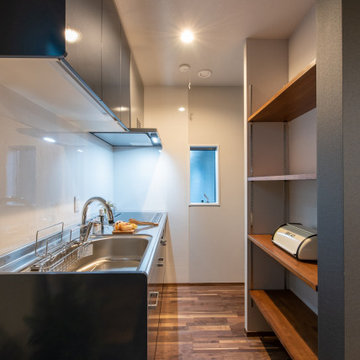
Minimalist single-wall dark wood floor, brown floor and wallpaper ceiling enclosed kitchen photo in Other with a single-bowl sink, flat-panel cabinets, black cabinets, stainless steel countertops and white backsplash
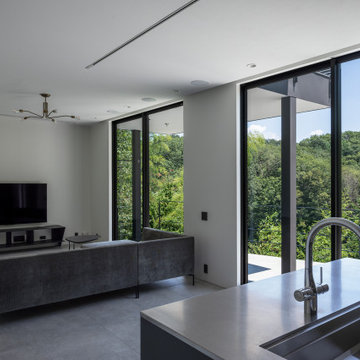
Example of a mid-sized trendy galley porcelain tile, gray floor and wallpaper ceiling open concept kitchen design in Tokyo Suburbs with an integrated sink, flat-panel cabinets, black cabinets, stainless steel countertops, gray backsplash, porcelain backsplash, black appliances, an island and black countertops

Open concept kitchen - mid-sized modern single-wall vinyl floor, gray floor and wallpaper ceiling open concept kitchen idea in Other with an integrated sink, black cabinets, solid surface countertops, stainless steel appliances, an island and white countertops
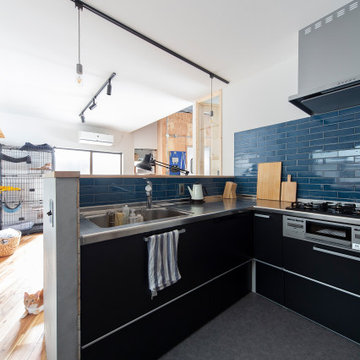
Urban l-shaped ceramic tile, gray floor and wallpaper ceiling open concept kitchen photo in Osaka with an undermount sink, beaded inset cabinets, black cabinets, stainless steel countertops, subway tile backsplash, stainless steel appliances and an island
Wallpaper Ceiling Kitchen with Black Cabinets Ideas
1





