Wallpaper Ceiling Kitchen with Blue Cabinets Ideas
Refine by:
Budget
Sort by:Popular Today
1 - 20 of 80 photos
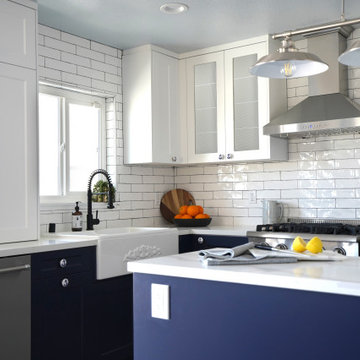
This beautiful kitchen in Huntington Beach gives of a stunning costal vibe with it's navy blue shaker cabinets, white subway tile backsplash and black fixtures. Not to mention those unique cabinet knobs!
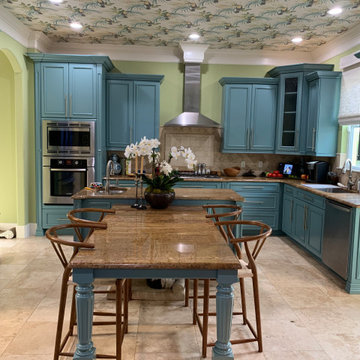
Inspiration for a mid-sized tropical u-shaped marble floor, beige floor and wallpaper ceiling kitchen remodel in Orlando with raised-panel cabinets, blue cabinets, granite countertops and an island
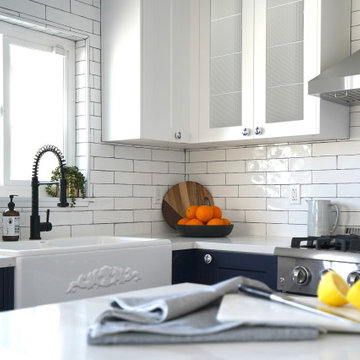
This beautiful kitchen in Huntington Beach gives of a stunning costal vibe with it's navy blue shaker cabinets, white subway tile backsplash and black fixtures. Not to mention those unique cabinet knobs!
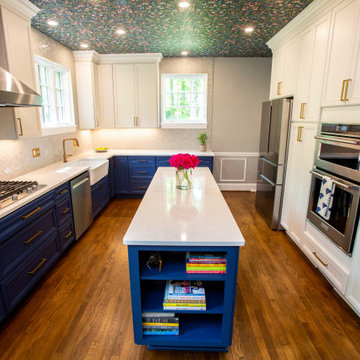
Inspiration for a mid-sized eclectic u-shaped medium tone wood floor, brown floor and wallpaper ceiling eat-in kitchen remodel in DC Metro with a farmhouse sink, recessed-panel cabinets, blue cabinets, quartz countertops, gray backsplash, porcelain backsplash, stainless steel appliances, an island and white countertops
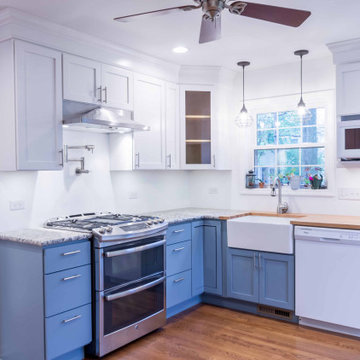
Eat-in kitchen - mid-sized traditional l-shaped medium tone wood floor, brown floor and wallpaper ceiling eat-in kitchen idea in Chicago with an undermount sink, flat-panel cabinets, blue cabinets, marble countertops, white backsplash, brick backsplash, stainless steel appliances, no island and gray countertops
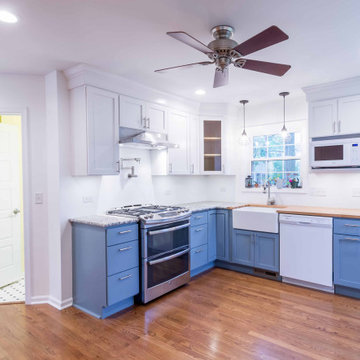
Mid-sized elegant l-shaped medium tone wood floor, brown floor and wallpaper ceiling eat-in kitchen photo in Chicago with an undermount sink, flat-panel cabinets, blue cabinets, marble countertops, white backsplash, brick backsplash, stainless steel appliances, no island and gray countertops
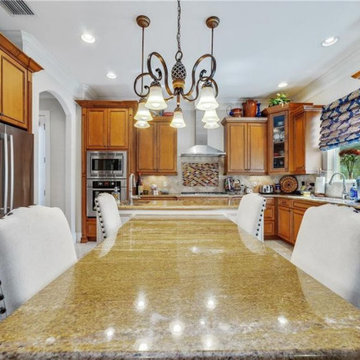
Mid-sized island style u-shaped marble floor, beige floor and wallpaper ceiling kitchen photo in Orlando with raised-panel cabinets, blue cabinets, granite countertops and an island
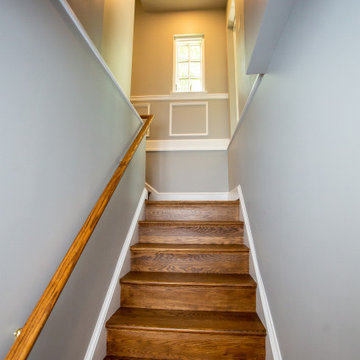
Open concept kitchen/dining room. New L shaped stairs to basement.
Example of a mid-sized eclectic u-shaped medium tone wood floor, brown floor and wallpaper ceiling eat-in kitchen design in DC Metro with a farmhouse sink, recessed-panel cabinets, blue cabinets, quartz countertops, gray backsplash, porcelain backsplash, stainless steel appliances, an island and white countertops
Example of a mid-sized eclectic u-shaped medium tone wood floor, brown floor and wallpaper ceiling eat-in kitchen design in DC Metro with a farmhouse sink, recessed-panel cabinets, blue cabinets, quartz countertops, gray backsplash, porcelain backsplash, stainless steel appliances, an island and white countertops
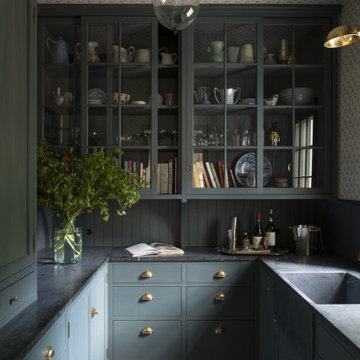
Contractor: Kyle Hunt & Partners
Interiors: Alecia Stevens Interiors
Landscape: Yardscapes, Inc.
Photos: Scott Amundson
Inspiration for a french country medium tone wood floor and wallpaper ceiling kitchen pantry remodel in Minneapolis with an undermount sink, flat-panel cabinets, gray countertops and blue cabinets
Inspiration for a french country medium tone wood floor and wallpaper ceiling kitchen pantry remodel in Minneapolis with an undermount sink, flat-panel cabinets, gray countertops and blue cabinets
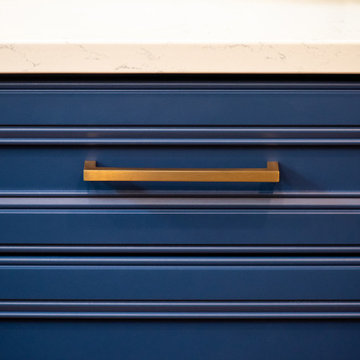
Open concept kitchen/dining room
Eat-in kitchen - mid-sized eclectic u-shaped medium tone wood floor, brown floor and wallpaper ceiling eat-in kitchen idea in DC Metro with a farmhouse sink, recessed-panel cabinets, blue cabinets, quartz countertops, gray backsplash, porcelain backsplash, stainless steel appliances, an island and white countertops
Eat-in kitchen - mid-sized eclectic u-shaped medium tone wood floor, brown floor and wallpaper ceiling eat-in kitchen idea in DC Metro with a farmhouse sink, recessed-panel cabinets, blue cabinets, quartz countertops, gray backsplash, porcelain backsplash, stainless steel appliances, an island and white countertops
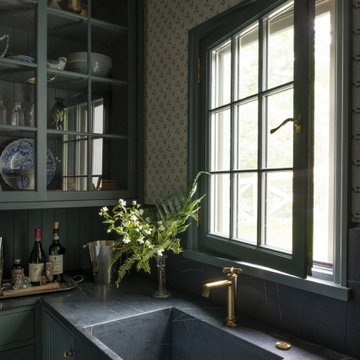
Contractor: Kyle Hunt & Partners
Interiors: Alecia Stevens Interiors
Landscape: Yardscapes, Inc.
Photos: Scott Amundson
French country medium tone wood floor and wallpaper ceiling kitchen pantry photo in Minneapolis with an undermount sink, flat-panel cabinets, blue cabinets and gray countertops
French country medium tone wood floor and wallpaper ceiling kitchen pantry photo in Minneapolis with an undermount sink, flat-panel cabinets, blue cabinets and gray countertops

Pantry
Large transitional medium tone wood floor and wallpaper ceiling kitchen photo in Nashville with an undermount sink, beaded inset cabinets, blue cabinets, quartz countertops, white backsplash, porcelain backsplash, stainless steel appliances and white countertops
Large transitional medium tone wood floor and wallpaper ceiling kitchen photo in Nashville with an undermount sink, beaded inset cabinets, blue cabinets, quartz countertops, white backsplash, porcelain backsplash, stainless steel appliances and white countertops
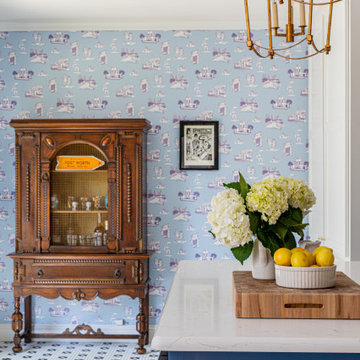
This kitchen is an oasis of spring beauty, with its abundance of greenery and floral decor. The bright colors and vibrant greenery create a cheerful and inviting atmosphere, perfect for hosting guests or enjoying a peaceful evening.
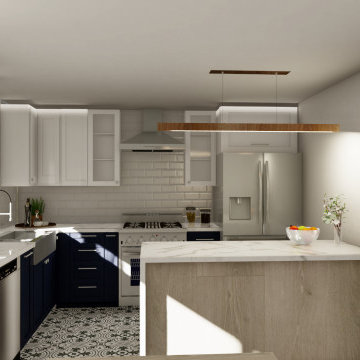
This beautiful kitchen in Huntington Beach gives of a stunning costal vibe with it's navy blue shaker cabinets, white subway tile backsplash and black fixtures. Not to mention those unique cabinet knobs!
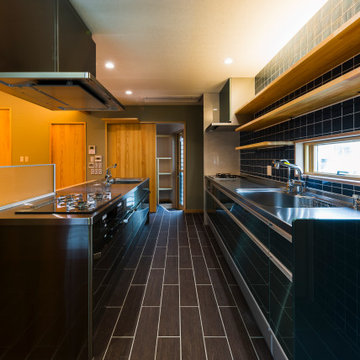
Open concept kitchen - mid-sized galley porcelain tile, brown floor and wallpaper ceiling open concept kitchen idea in Other with an integrated sink, beaded inset cabinets, blue cabinets, stainless steel countertops and stainless steel appliances
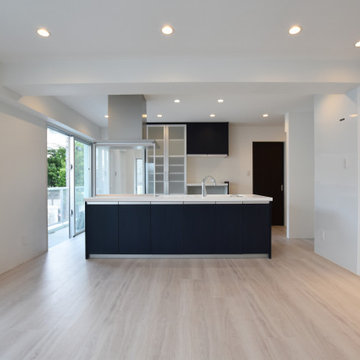
Example of a danish single-wall plywood floor, white floor and wallpaper ceiling open concept kitchen design in Other with an integrated sink, flat-panel cabinets, blue cabinets, solid surface countertops, blue backsplash, stainless steel appliances, an island and white countertops
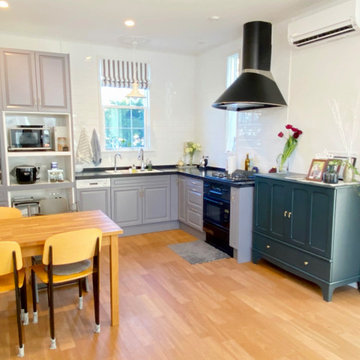
くすみブルー×ブラックのとってもオシャレなL型キッチン!!
壁や照明がホワイトだから暗くなりすぎずまとまっています。
まるで外国のお家みたいな空間ですね。
Mid-sized l-shaped plywood floor, brown floor and wallpaper ceiling open concept kitchen photo in Tokyo Suburbs with blue cabinets, white backsplash, porcelain backsplash, black appliances, no island and black countertops
Mid-sized l-shaped plywood floor, brown floor and wallpaper ceiling open concept kitchen photo in Tokyo Suburbs with blue cabinets, white backsplash, porcelain backsplash, black appliances, no island and black countertops
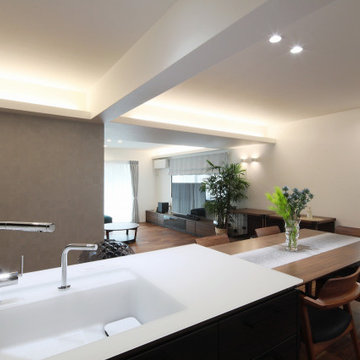
シンクキャビの天板はクリスタル。コンロキャビの天板はステンレス。
Open concept kitchen - modern galley medium tone wood floor and wallpaper ceiling open concept kitchen idea in Other with an undermount sink, flat-panel cabinets, blue cabinets, glass countertops, stainless steel appliances and an island
Open concept kitchen - modern galley medium tone wood floor and wallpaper ceiling open concept kitchen idea in Other with an undermount sink, flat-panel cabinets, blue cabinets, glass countertops, stainless steel appliances and an island
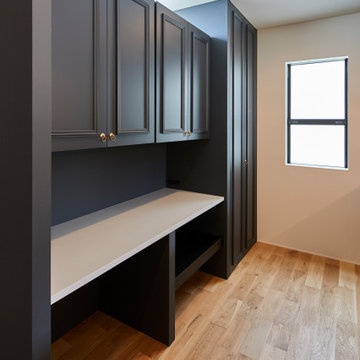
Country single-wall light wood floor and wallpaper ceiling open concept kitchen photo in Other with an integrated sink, blue cabinets, solid surface countertops, black backsplash, a peninsula and white countertops
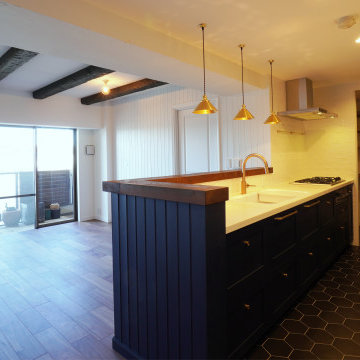
Trendy ceramic tile, black floor and wallpaper ceiling open concept kitchen photo in Tokyo Suburbs with a drop-in sink, shaker cabinets, blue cabinets, concrete countertops, white backsplash, ceramic backsplash, stainless steel appliances and brown countertops
Wallpaper Ceiling Kitchen with Blue Cabinets Ideas
1





