Wallpaper Ceiling Kitchen with Onyx Countertops Ideas
Refine by:
Budget
Sort by:Popular Today
1 - 20 of 27 photos
Item 1 of 3

The back of this 1920s brick and siding Cape Cod gets a compact addition to create a new Family room, open Kitchen, Covered Entry, and Master Bedroom Suite above. European-styling of the interior was a consideration throughout the design process, as well as with the materials and finishes. The project includes all cabinetry, built-ins, shelving and trim work (even down to the towel bars!) custom made on site by the home owner.
Photography by Kmiecik Imagery

The back of this 1920s brick and siding Cape Cod gets a compact addition to create a new Family room, open Kitchen, Covered Entry, and Master Bedroom Suite above. European-styling of the interior was a consideration throughout the design process, as well as with the materials and finishes. The project includes all cabinetry, built-ins, shelving and trim work (even down to the towel bars!) custom made on site by the home owner.
Photography by Kmiecik Imagery
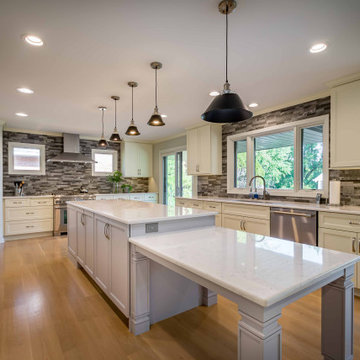
Eat-in kitchen - mid-sized contemporary l-shaped light wood floor, brown floor and wallpaper ceiling eat-in kitchen idea in Chicago with an undermount sink, recessed-panel cabinets, white cabinets, onyx countertops, multicolored backsplash, stone tile backsplash, stainless steel appliances, an island and white countertops
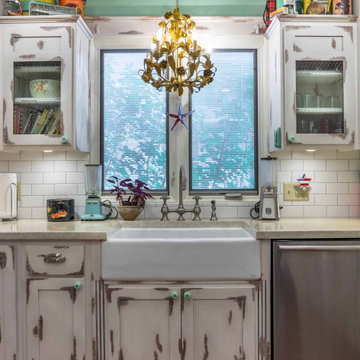
Eat-in kitchen - mid-sized shabby-chic style u-shaped medium tone wood floor, brown floor and wallpaper ceiling eat-in kitchen idea in Chicago with a farmhouse sink, recessed-panel cabinets, onyx countertops, white backsplash, ceramic backsplash, stainless steel appliances, a peninsula and gray countertops
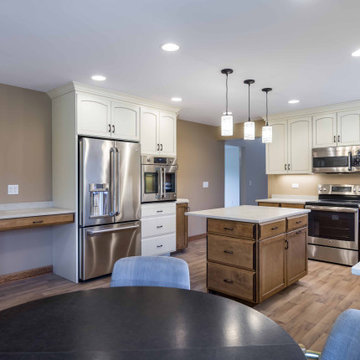
Mid-sized elegant l-shaped light wood floor, beige floor and wallpaper ceiling eat-in kitchen photo in Chicago with a triple-bowl sink, recessed-panel cabinets, white cabinets, onyx countertops, white backsplash, porcelain backsplash, stainless steel appliances, an island and white countertops
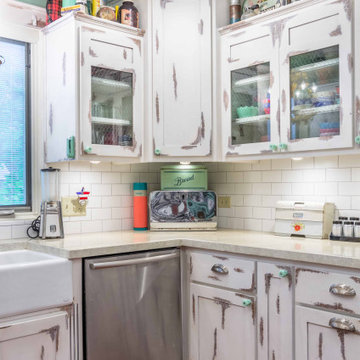
Example of a mid-sized cottage chic u-shaped medium tone wood floor, brown floor and wallpaper ceiling eat-in kitchen design in Chicago with a farmhouse sink, recessed-panel cabinets, onyx countertops, white backsplash, ceramic backsplash, stainless steel appliances, a peninsula and gray countertops
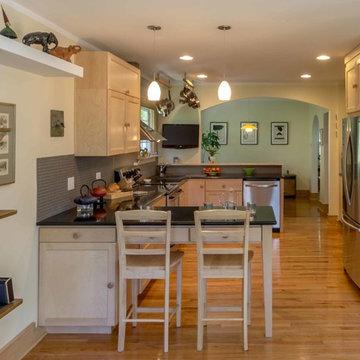
The back of this 1920s brick and siding Cape Cod gets a compact addition to create a new Family room, open Kitchen, Covered Entry, and Master Bedroom Suite above. European-styling of the interior was a consideration throughout the design process, as well as with the materials and finishes. The project includes all cabinetry, built-ins, shelving and trim work (even down to the towel bars!) custom made on site by the home owner.
Photography by Kmiecik Imagery
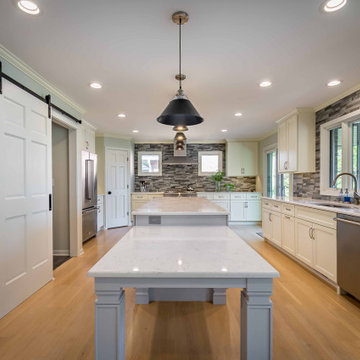
Example of a mid-sized trendy l-shaped light wood floor, brown floor and wallpaper ceiling eat-in kitchen design in Chicago with an undermount sink, recessed-panel cabinets, white cabinets, onyx countertops, multicolored backsplash, stone tile backsplash, stainless steel appliances, an island and white countertops
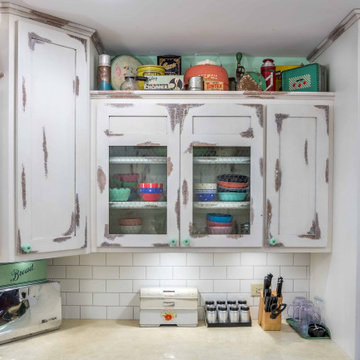
Mid-sized cottage chic u-shaped medium tone wood floor, brown floor and wallpaper ceiling eat-in kitchen photo in Chicago with a farmhouse sink, recessed-panel cabinets, onyx countertops, white backsplash, ceramic backsplash, stainless steel appliances, a peninsula and gray countertops
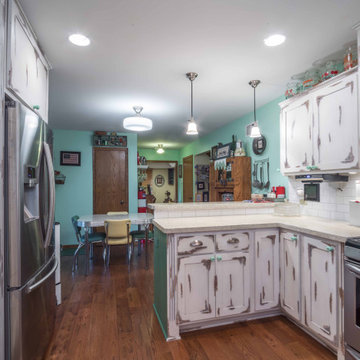
Eat-in kitchen - mid-sized shabby-chic style u-shaped medium tone wood floor, brown floor and wallpaper ceiling eat-in kitchen idea in Chicago with a farmhouse sink, recessed-panel cabinets, onyx countertops, white backsplash, ceramic backsplash, stainless steel appliances, a peninsula and gray countertops
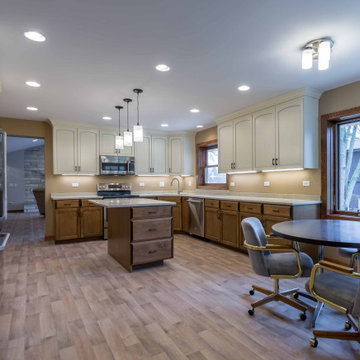
Example of a mid-sized classic l-shaped light wood floor, beige floor and wallpaper ceiling eat-in kitchen design in Chicago with a triple-bowl sink, recessed-panel cabinets, white cabinets, onyx countertops, white backsplash, porcelain backsplash, stainless steel appliances, an island and white countertops
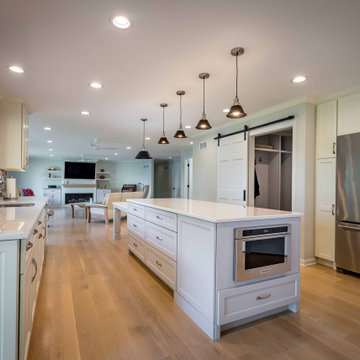
Inspiration for a mid-sized contemporary l-shaped light wood floor, brown floor and wallpaper ceiling eat-in kitchen remodel in Chicago with an undermount sink, recessed-panel cabinets, white cabinets, onyx countertops, multicolored backsplash, stone tile backsplash, stainless steel appliances, an island and white countertops
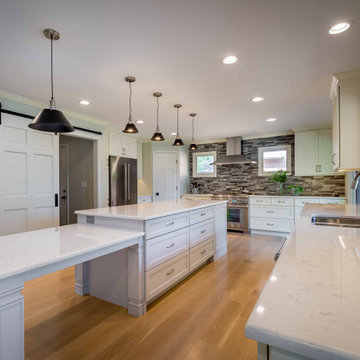
Mid-sized trendy l-shaped light wood floor, brown floor and wallpaper ceiling eat-in kitchen photo in Chicago with an undermount sink, recessed-panel cabinets, white cabinets, onyx countertops, multicolored backsplash, stone tile backsplash, stainless steel appliances, an island and white countertops
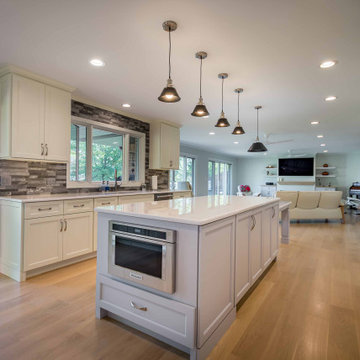
Eat-in kitchen - mid-sized contemporary l-shaped light wood floor, brown floor and wallpaper ceiling eat-in kitchen idea in Chicago with an undermount sink, recessed-panel cabinets, white cabinets, onyx countertops, multicolored backsplash, stone tile backsplash, stainless steel appliances, an island and white countertops
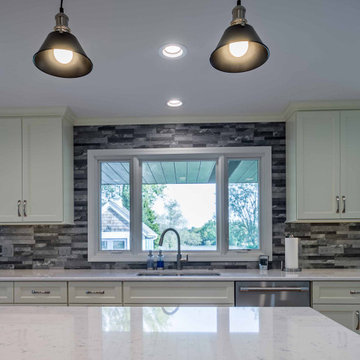
Eat-in kitchen - mid-sized contemporary l-shaped light wood floor, brown floor and wallpaper ceiling eat-in kitchen idea in Chicago with an undermount sink, recessed-panel cabinets, white cabinets, onyx countertops, multicolored backsplash, stone tile backsplash, stainless steel appliances, an island and white countertops
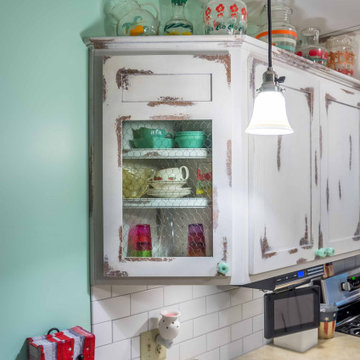
Inspiration for a mid-sized shabby-chic style u-shaped medium tone wood floor, brown floor and wallpaper ceiling eat-in kitchen remodel in Chicago with a farmhouse sink, recessed-panel cabinets, onyx countertops, white backsplash, ceramic backsplash, stainless steel appliances, a peninsula and gray countertops
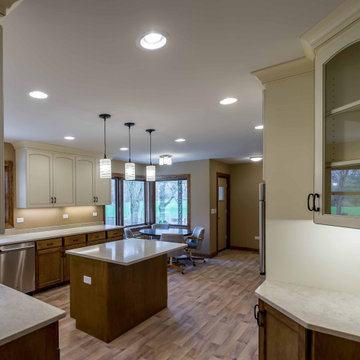
Inspiration for a mid-sized timeless l-shaped light wood floor, beige floor and wallpaper ceiling eat-in kitchen remodel in Chicago with a triple-bowl sink, recessed-panel cabinets, white cabinets, onyx countertops, white backsplash, porcelain backsplash, stainless steel appliances, an island and white countertops
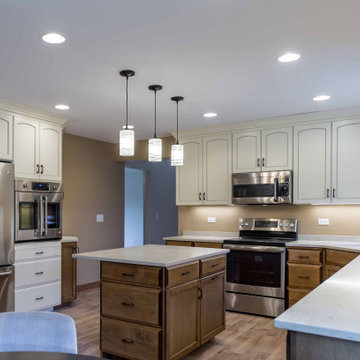
Mid-sized elegant l-shaped light wood floor, beige floor and wallpaper ceiling eat-in kitchen photo in Chicago with a triple-bowl sink, recessed-panel cabinets, white cabinets, onyx countertops, white backsplash, porcelain backsplash, stainless steel appliances, an island and white countertops
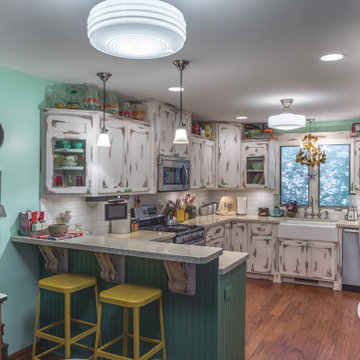
Mid-sized cottage chic u-shaped medium tone wood floor, brown floor and wallpaper ceiling eat-in kitchen photo in Chicago with a farmhouse sink, recessed-panel cabinets, onyx countertops, white backsplash, ceramic backsplash, stainless steel appliances, a peninsula and gray countertops
Wallpaper Ceiling Kitchen with Onyx Countertops Ideas
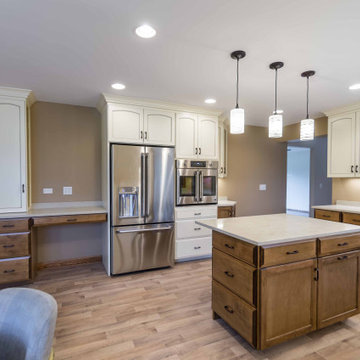
Eat-in kitchen - mid-sized traditional l-shaped light wood floor, beige floor and wallpaper ceiling eat-in kitchen idea in Chicago with a triple-bowl sink, recessed-panel cabinets, white cabinets, onyx countertops, white backsplash, porcelain backsplash, stainless steel appliances, an island and white countertops
1

