Wallpaper Ceiling Kitchen with Quartz Countertops Ideas
Refine by:
Budget
Sort by:Popular Today
1 - 20 of 295 photos
Item 1 of 3

Example of a large eclectic ceramic tile, green floor and wallpaper ceiling eat-in kitchen design in Los Angeles with a farmhouse sink, shaker cabinets, quartz countertops, white backsplash, colored appliances and white countertops

Large eclectic ceramic tile, green floor and wallpaper ceiling eat-in kitchen photo in Los Angeles with a farmhouse sink, shaker cabinets, quartz countertops, white backsplash, colored appliances and white countertops
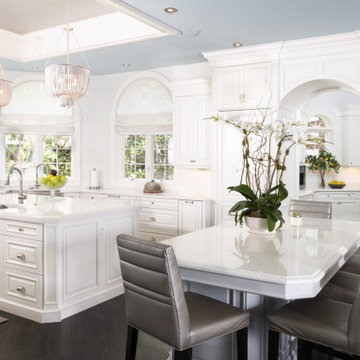
Large transitional dark wood floor, brown floor and wallpaper ceiling open concept kitchen photo in Tampa with a farmhouse sink, raised-panel cabinets, white cabinets, quartz countertops, white backsplash, mosaic tile backsplash, paneled appliances, two islands and white countertops
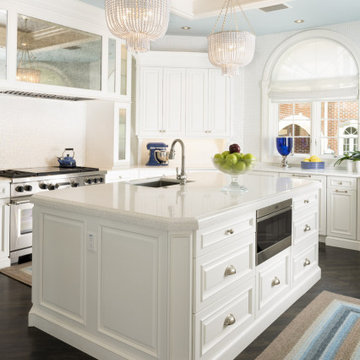
Example of a large transitional dark wood floor, brown floor and wallpaper ceiling open concept kitchen design in Tampa with a farmhouse sink, raised-panel cabinets, white cabinets, quartz countertops, white backsplash, mosaic tile backsplash, paneled appliances, two islands and white countertops
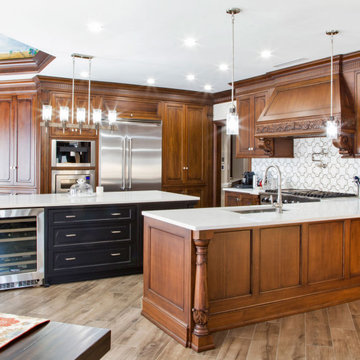
Custom hand carved classic black and brown kitchen.
Visit our showroom !
100 Route 46 E. Lodi NJ 07644
Large elegant u-shaped light wood floor, brown floor and wallpaper ceiling eat-in kitchen photo in New York with a drop-in sink, shaker cabinets, medium tone wood cabinets, quartz countertops, white backsplash, quartz backsplash, stainless steel appliances, an island and white countertops
Large elegant u-shaped light wood floor, brown floor and wallpaper ceiling eat-in kitchen photo in New York with a drop-in sink, shaker cabinets, medium tone wood cabinets, quartz countertops, white backsplash, quartz backsplash, stainless steel appliances, an island and white countertops
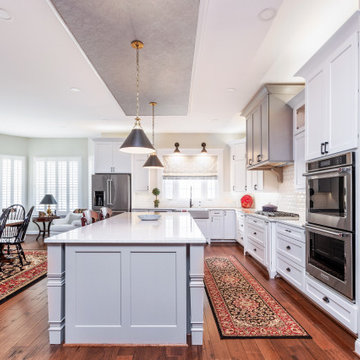
Example of a large farmhouse l-shaped medium tone wood floor, brown floor and wallpaper ceiling eat-in kitchen design in DC Metro with a farmhouse sink, shaker cabinets, white cabinets, quartz countertops, white backsplash, subway tile backsplash, stainless steel appliances, an island and white countertops
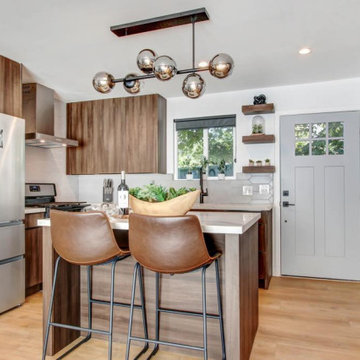
This once unused garage has been transformed into a private suite masterpiece! Featuring a full kitchen, living room, bedroom and 2 bathrooms, who would have thought that this ADU used to be a garage that gathered dust?
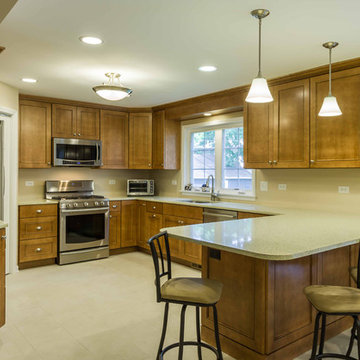
This home had plenty of square footage, but in all the wrong places. The old opening between the dining and living rooms was filled in, and the kitchen relocated into the former dining room, allowing for a large opening between the new kitchen / breakfast room with the existing living room. The kitchen relocation, in the corner of the far end of the house, allowed for cabinets on 3 walls, with a 4th side of peninsula. The long exterior wall, formerly kitchen cabinets, was replaced with a full wall of glass sliding doors to the back deck adjacent to the new breakfast / dining space. Rubbed wood cabinets were installed throughout the kitchen as well as at the desk workstation and buffet storage.
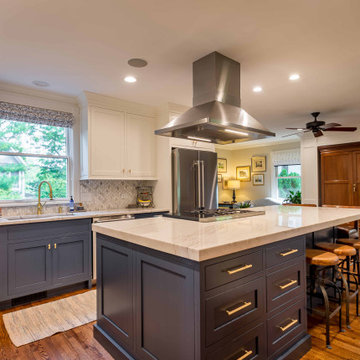
Enclosed kitchen - mid-sized traditional l-shaped light wood floor, brown floor and wallpaper ceiling enclosed kitchen idea in Chicago with a drop-in sink, shaker cabinets, white cabinets, quartz countertops, gray backsplash, ceramic backsplash, stainless steel appliances, an island and white countertops
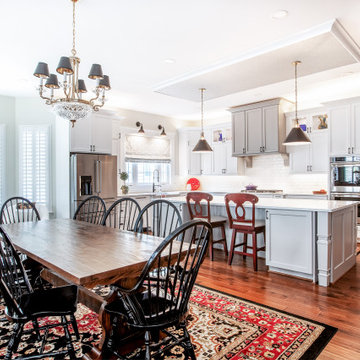
Inspiration for a large country l-shaped medium tone wood floor, brown floor and wallpaper ceiling eat-in kitchen remodel in DC Metro with a farmhouse sink, shaker cabinets, white cabinets, quartz countertops, white backsplash, subway tile backsplash, stainless steel appliances, an island and white countertops
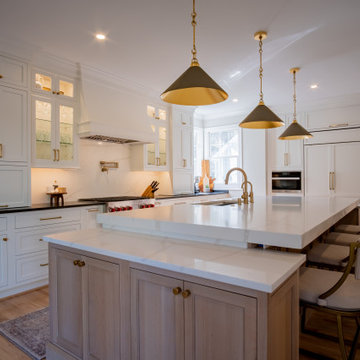
Main Line Kitchen Design’s unique business model allows our customers to work with the most experienced designers and get the most competitive kitchen cabinet pricing..
.
How can Main Line Kitchen Design offer both the best kitchen designs along with the most competitive kitchen cabinet pricing? Our expert kitchen designers meet customers by appointment only in our offices, instead of a large showroom open to the general public. We display the cabinet lines we sell under glass countertops so customers can see how our cabinetry is constructed. Customers can view hundreds of sample doors and and sample finishes and see 3d renderings of their future kitchen on flat screen TV’s. But we do not waste our time or our customers money on showroom extras that are not essential. Nor are we available to assist people who want to stop in and browse. We pass our savings onto our customers and concentrate on what matters most. Designing great kitchens!
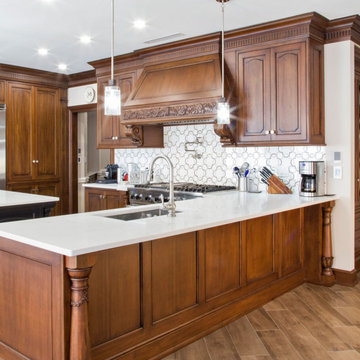
Custom hand carved classic black and brown kitchen.
Visit our showroom !
100 Route 46 E. Lodi NJ 07644
Inspiration for a large timeless u-shaped light wood floor, brown floor and wallpaper ceiling eat-in kitchen remodel in New York with a drop-in sink, shaker cabinets, medium tone wood cabinets, quartz countertops, white backsplash, quartz backsplash, stainless steel appliances, an island and white countertops
Inspiration for a large timeless u-shaped light wood floor, brown floor and wallpaper ceiling eat-in kitchen remodel in New York with a drop-in sink, shaker cabinets, medium tone wood cabinets, quartz countertops, white backsplash, quartz backsplash, stainless steel appliances, an island and white countertops
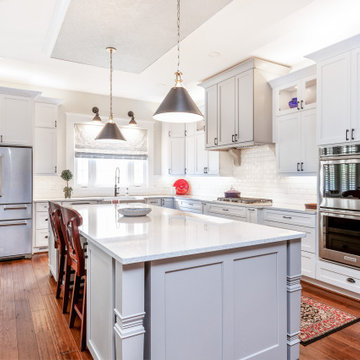
Eat-in kitchen - large farmhouse l-shaped medium tone wood floor, brown floor and wallpaper ceiling eat-in kitchen idea in DC Metro with a farmhouse sink, shaker cabinets, white cabinets, quartz countertops, white backsplash, subway tile backsplash, stainless steel appliances, an island and white countertops
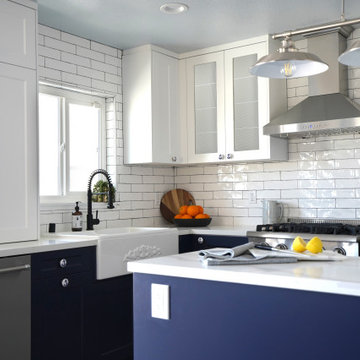
This beautiful kitchen in Huntington Beach gives of a stunning costal vibe with it's navy blue shaker cabinets, white subway tile backsplash and black fixtures. Not to mention those unique cabinet knobs!
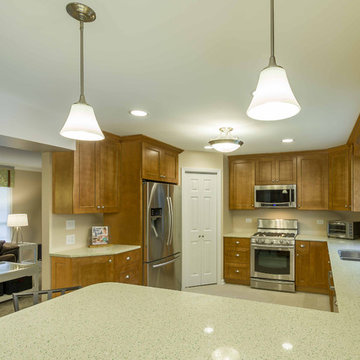
This home had plenty of square footage, but in all the wrong places. The old opening between the dining and living rooms was filled in, and the kitchen relocated into the former dining room, allowing for a large opening between the new kitchen / breakfast room with the existing living room. The kitchen relocation, in the corner of the far end of the house, allowed for cabinets on 3 walls, with a 4th side of peninsula. The long exterior wall, formerly kitchen cabinets, was replaced with a full wall of glass sliding doors to the back deck adjacent to the new breakfast / dining space. Rubbed wood cabinets were installed throughout the kitchen as well as at the desk workstation and buffet storage.
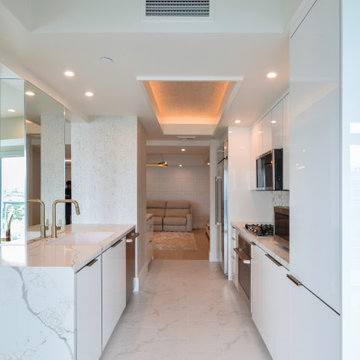
Example of a mid-sized trendy galley porcelain tile, white floor and wallpaper ceiling kitchen design in Los Angeles with an undermount sink, flat-panel cabinets, white cabinets, quartz countertops, white backsplash, marble backsplash, stainless steel appliances and white countertops
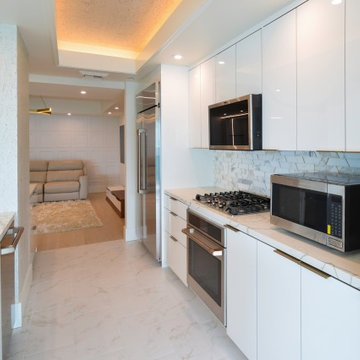
Mid-sized trendy galley porcelain tile, white floor and wallpaper ceiling kitchen photo in Los Angeles with an undermount sink, flat-panel cabinets, white cabinets, quartz countertops, white backsplash, marble backsplash, stainless steel appliances and white countertops
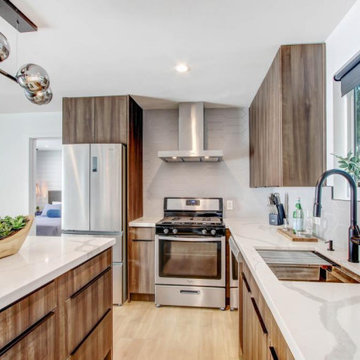
This once unused garage has been transformed into a private suite masterpiece! Featuring a full kitchen, living room, bedroom and 2 bathrooms, who would have thought that this ADU used to be a garage that gathered dust?
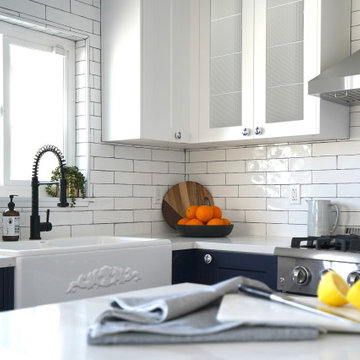
This beautiful kitchen in Huntington Beach gives of a stunning costal vibe with it's navy blue shaker cabinets, white subway tile backsplash and black fixtures. Not to mention those unique cabinet knobs!
Wallpaper Ceiling Kitchen with Quartz Countertops Ideas
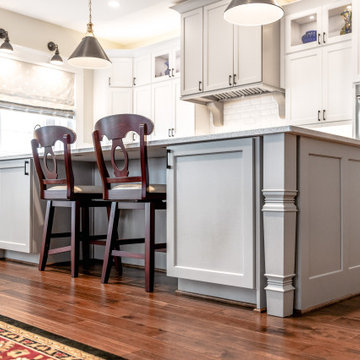
Large farmhouse l-shaped medium tone wood floor, brown floor and wallpaper ceiling eat-in kitchen photo in DC Metro with a farmhouse sink, shaker cabinets, white cabinets, quartz countertops, white backsplash, subway tile backsplash, stainless steel appliances, an island and white countertops
1





