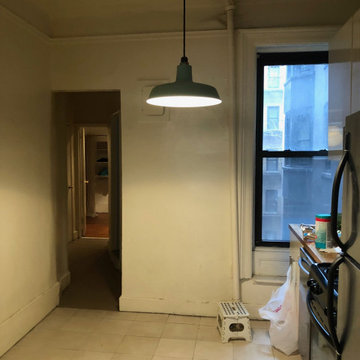Wallpaper Ceiling Single-Wall Kitchen Ideas
Sort by:Popular Today
1 - 20 of 1,248 photos
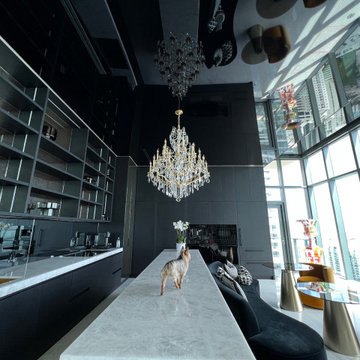
A black stretch ceiling installed in a seaside condo in Miami Beach!
Example of a huge beach style single-wall white floor and wallpaper ceiling open concept kitchen design in Miami with open cabinets, black backsplash, wood backsplash, an island and white countertops
Example of a huge beach style single-wall white floor and wallpaper ceiling open concept kitchen design in Miami with open cabinets, black backsplash, wood backsplash, an island and white countertops
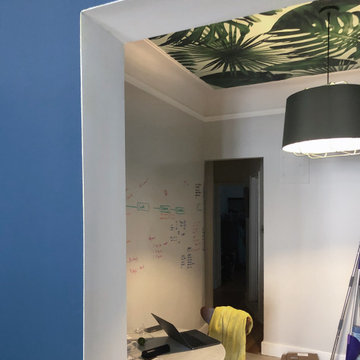
Inspiration for an eclectic single-wall wallpaper ceiling kitchen remodel in New York
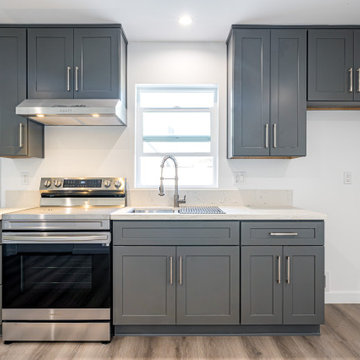
Introducing a stunning new construction that brings modern home design to life - a complete ADU remodel with exquisite features and contemporary touches that are sure to impress. The single wall kitchen layout is a standout feature, complete with sleek grey cabinetry, a clean white backsplash, and sophisticated stainless steel fixtures. Adorned with elegant white marble countertops and light hardwood floors that seamlessly flow throughout the space, this kitchen is not just visually appealing, but also functional and practical for daily use. The spacious bedroom is equally impressive, boasting a beautiful bathroom with luxurious marble details that exude a sense of indulgence and sophistication. With its sleek modern design and impeccable craftsmanship, this ADU remodel is the perfect choice for anyone looking to turn their home into a stylish, sophisticated oasis.
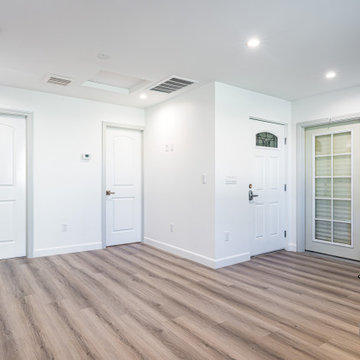
Introducing a stunning new construction that brings modern home design to life - a complete ADU remodel with exquisite features and contemporary touches that are sure to impress. The single wall kitchen layout is a standout feature, complete with sleek grey cabinetry, a clean white backsplash, and sophisticated stainless steel fixtures. Adorned with elegant white marble countertops and light hardwood floors that seamlessly flow throughout the space, this kitchen is not just visually appealing, but also functional and practical for daily use. The spacious bedroom is equally impressive, boasting a beautiful bathroom with luxurious marble details that exude a sense of indulgence and sophistication. With its sleek modern design and impeccable craftsmanship, this ADU remodel is the perfect choice for anyone looking to turn their home into a stylish, sophisticated oasis.
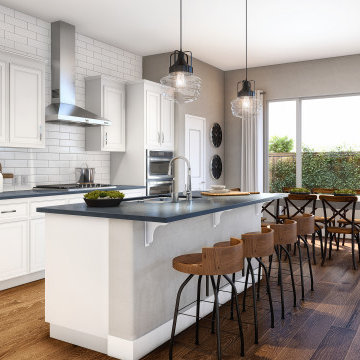
Interior Design Rendering: open concept kitchen dining room
Example of a mid-sized minimalist single-wall medium tone wood floor, brown floor and wallpaper ceiling eat-in kitchen design with a double-bowl sink, beaded inset cabinets, white cabinets, marble countertops, white backsplash, ceramic backsplash, stainless steel appliances, an island and gray countertops
Example of a mid-sized minimalist single-wall medium tone wood floor, brown floor and wallpaper ceiling eat-in kitchen design with a double-bowl sink, beaded inset cabinets, white cabinets, marble countertops, white backsplash, ceramic backsplash, stainless steel appliances, an island and gray countertops

Designing with a pop of color was the main goal for this space. This second kitchen is adjacent to the main kitchen so it was important that the design stayed cohesive but also felt like it's own space. The walls are tiled in a 4x4 white porcelain tile. An office area is integrated into the space to give the client the option of a smaller office space near the kitchen. Colorful floral wallpaper covers the ceiling and creates a playful scene. An orange office chair pairs perfectly with the wallpapered ceiling. Dark colored cabinetry sits against white tile and white quartz countertops.
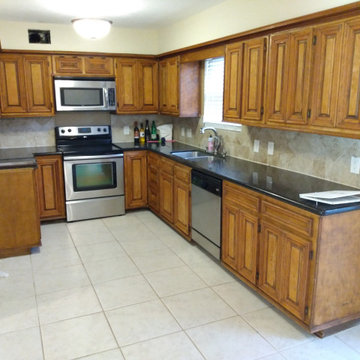
Inspiration for a mid-sized eclectic single-wall white floor and wallpaper ceiling kitchen pantry remodel in Houston with marble countertops, black appliances, no island and black countertops
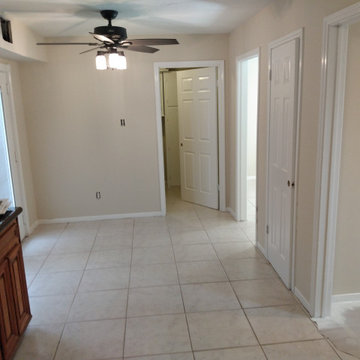
Example of a mid-sized eclectic single-wall white floor and wallpaper ceiling kitchen pantry design in Houston with marble countertops, black appliances, no island and black countertops
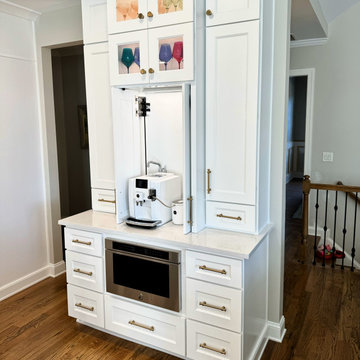
Inspiration for a mid-sized transitional single-wall medium tone wood floor, brown floor and wallpaper ceiling eat-in kitchen remodel in Atlanta with a farmhouse sink, shaker cabinets, white cabinets, granite countertops, white backsplash, ceramic backsplash, stainless steel appliances, an island and white countertops
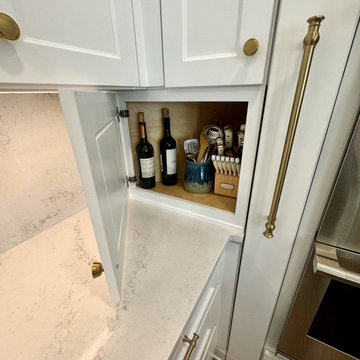
Eat-in kitchen - mid-sized transitional single-wall medium tone wood floor, brown floor and wallpaper ceiling eat-in kitchen idea in Atlanta with a farmhouse sink, shaker cabinets, white cabinets, granite countertops, white backsplash, ceramic backsplash, stainless steel appliances, an island and white countertops
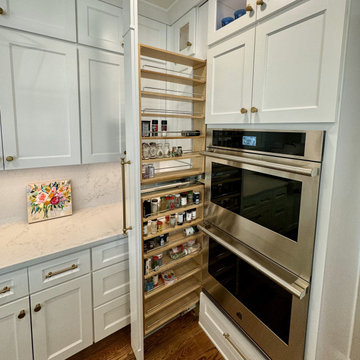
Mid-sized transitional single-wall medium tone wood floor, brown floor and wallpaper ceiling eat-in kitchen photo in Atlanta with a farmhouse sink, shaker cabinets, white cabinets, granite countertops, white backsplash, ceramic backsplash, stainless steel appliances, an island and white countertops
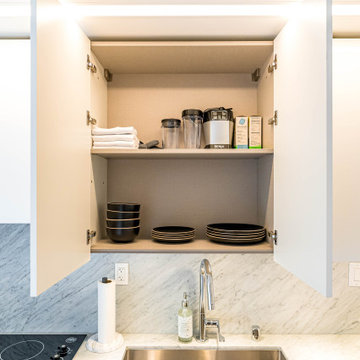
This new construction boasts a contemporary theme complete with white cabinetry, grey marble backsplash, stainless steel fixtures, grey marble countertops, and hardwood floors. The open concept design creates a seamless flow throughout the living space, perfect for entertaining guests or unwinding after a long day. The spacious bedroom offers a comfortable retreat and features a closet with wood cabinets perfect for organizing your wardrobe. With the perfect combination of functional design and sleek style, this home is sure to impress.

オープンなキッチンはオリジナルの製作家具とし、素材感を周囲に合わせました。
背面収納もキッチンと同じ素材で製作しました。
ダイニングテーブルを置かずにカウンターでご飯を食べたいというご家族に合わせ、キッチンの天板はフルフラットとし、奥行きを広くとりカウンターとして利用できるキッチンとしました。
視線が抜け、より開放的な広い空間に感じられます。
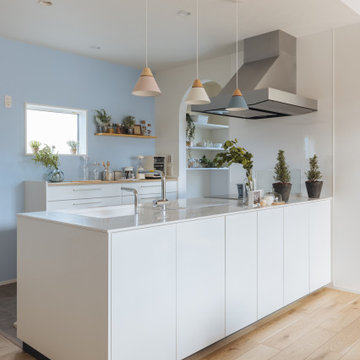
Open concept kitchen - mid-sized scandinavian single-wall light wood floor, beige floor and wallpaper ceiling open concept kitchen idea in Other with flat-panel cabinets, white cabinets, white backsplash and white countertops
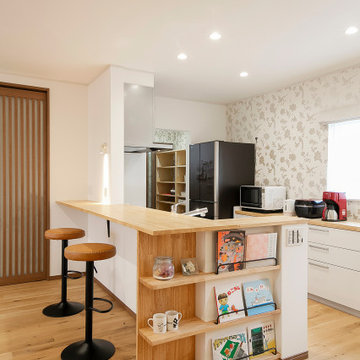
造作のキッチンカウンターには、お施主様こだわりのマガジンラックがあります。見せる収納と隠す収納を上手に取り入れています。
Open concept kitchen - scandinavian single-wall light wood floor and wallpaper ceiling open concept kitchen idea in Other with a single-bowl sink, white cabinets, white backsplash and white countertops
Open concept kitchen - scandinavian single-wall light wood floor and wallpaper ceiling open concept kitchen idea in Other with a single-bowl sink, white cabinets, white backsplash and white countertops
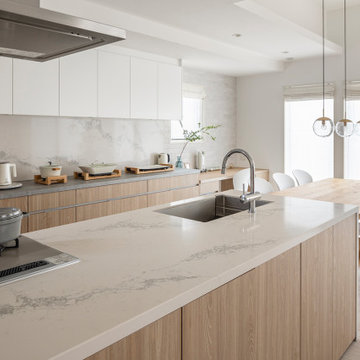
Inspiration for a modern single-wall light wood floor, beige floor and wallpaper ceiling open concept kitchen remodel in Tokyo with an undermount sink, beaded inset cabinets, light wood cabinets, quartz countertops, stainless steel appliances, an island and white countertops
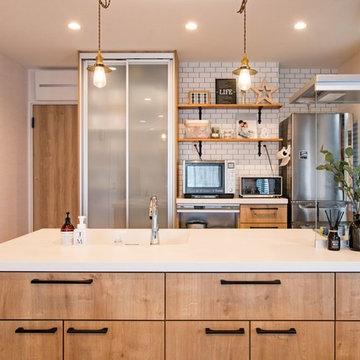
キッチンカウンターには、キッチン側にもダイニング側にもキャビネットを備えます。背面側の収納には、高さやデザインの異なるキッチン収納を選び、食器やカトラリー、食材以外に、家電やダストボックスも仕舞えます。
Small danish single-wall medium tone wood floor, brown floor and wallpaper ceiling open concept kitchen photo in Other with an integrated sink, flat-panel cabinets, distressed cabinets, a peninsula, solid surface countertops, glass sheet backsplash and white countertops
Small danish single-wall medium tone wood floor, brown floor and wallpaper ceiling open concept kitchen photo in Other with an integrated sink, flat-panel cabinets, distressed cabinets, a peninsula, solid surface countertops, glass sheet backsplash and white countertops
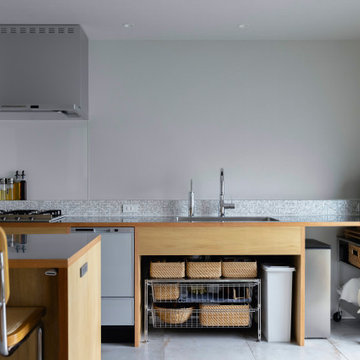
住み継いだ家
本計画は、築32年の古家のリノベーションの計画です。
昔ながらの住宅のため、脱衣室がなく、田の字型に区切られた住宅でした。
1F部分は、スケルトン状態とし、水廻りの大きな改修を行いました。
既存の和室部を改修し、キッチンスペースにリノベーションしました。
キッチンは壁掛けとし、アイランドカウンターを設け趣味である料理などを楽しめるスペースとしました。
洋室だった部分をリビングスペースに変更し、LDKの一体となったスペースを確保しました。
リビングスペースは、6畳のスペースだったため、造作でベンチを設けて狭さを解消しました。
もともとダイニングであったスペースの一角には、寝室スペースを設け
ほとんどの生活スペースを1Fで完結できる間取りとしました。
また、猫との生活も想定されていましたので、ペットの性格にも配慮した計画としました。
内部のデザインは、合板やアイアン、アンティークな床タイルなどを仕様し、新しさの中にもなつかしさのある落ち着いた空間となっています。
断熱材から改修された空間は、機能性もデザイン性にも配慮された、居心地の良い空間となっています。
Wallpaper Ceiling Single-Wall Kitchen Ideas
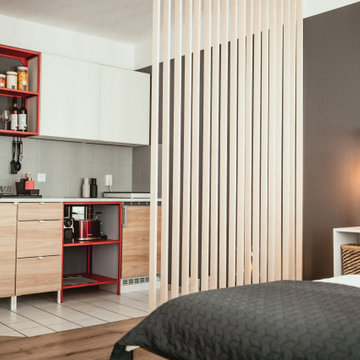
Urlaub machen wie zu Hause - oder doch mal ganz anders? Dieses Airbnb Appartement war mehr als in die Jahre gekommen und wir haben uns der Herausforderung angenommen, es in einen absoluten Wohlfühlort zu verwandeln. Einen Raumteiler für mehr Privatsphäre, neue Küchenmöbel für den urbanen City-Look und nette Aufmerksamkeiten für die Gäste, haben diese langweilige Appartement in eine absolute Lieblingsunterkunft in Top-Lage verwandelt. Und das es nun immer ausgebucht ist, spricht für sich oder?
1






