Wallpaper Dining Room with White Walls Ideas
Refine by:
Budget
Sort by:Popular Today
1 - 20 of 1,941 photos
Item 1 of 3
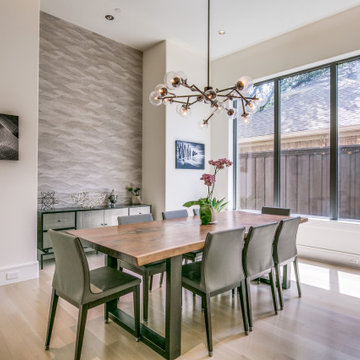
Example of a trendy light wood floor, beige floor and wallpaper kitchen/dining room combo design in Dallas with white walls
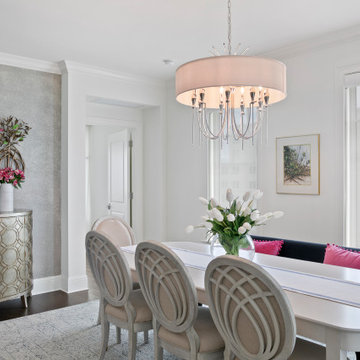
Our Tampa studio gave this home a fun, cheerful, Florida-style appeal with colorful furnishings dotting the neutral palette. Patterned wallpapers, thoughtful decor, beautiful artworks, striking light fixtures, and stylish finishes and materials give the home a cozy, luxe vibe.
---
Project designed by interior design studio Home Frosting. They serve the entire Tampa Bay area including South Tampa, Clearwater, Belleair, and St. Petersburg.
For more about Home Frosting, see here: https://homefrosting.com/
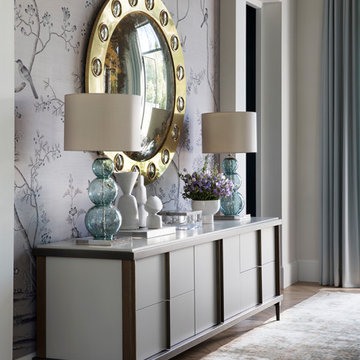
Dining Room Console Accent Wall
Paul Dyer Photography
Transitional medium tone wood floor, wallpaper and brown floor enclosed dining room photo in San Francisco with white walls and no fireplace
Transitional medium tone wood floor, wallpaper and brown floor enclosed dining room photo in San Francisco with white walls and no fireplace
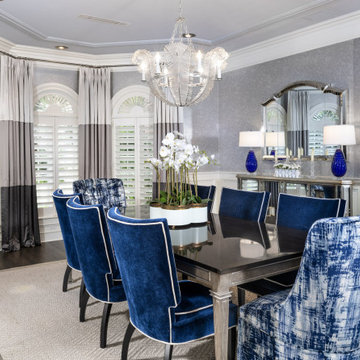
Example of a large transitional dark wood floor, brown floor and wallpaper enclosed dining room design in Tampa with white walls
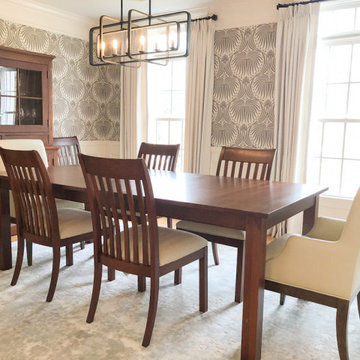
Farrow and Ball Lotus wallpaper is complimented by the simple pleated drapery on black iron rods. The client invited us to design around her existing dining table and chairs. We added the leather host and hostess chairs, Lotus wallpaper, new paint color and area rug and the modern chandelier. It all comes together nicely, do you think?
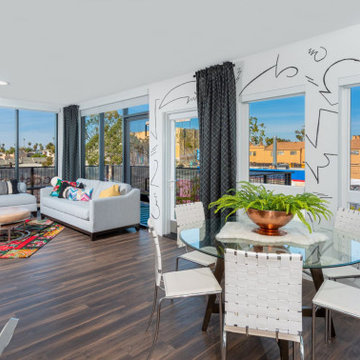
Example of a trendy dark wood floor, brown floor and wallpaper great room design in Other with white walls
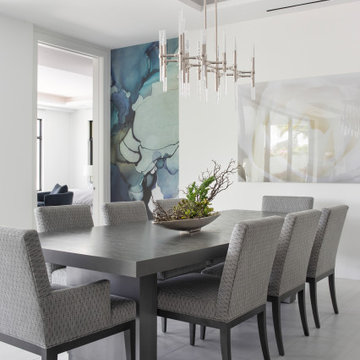
Inspiration for a large porcelain tile, white floor, coffered ceiling and wallpaper great room remodel in Miami with white walls
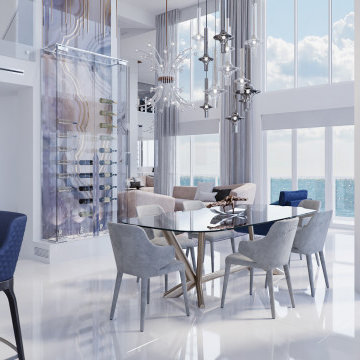
A unique synthesis of design and color solutions. Penthouse Apartment on 2 floors with a stunning view. The incredibly attractive interior, which is impossible not to fall in love with. Beautiful Wine storage and Marble fireplace created a unique atmosphere of coziness and elegance in the interior. Luxurious Light fixtures and a mirrored partition add air and expand the boundaries of space.
Design by Paradise City
www.fixcondo.com

When one thing leads to another...and another...and another...
This fun family of 5 humans and one pup enlisted us to do a simple living room/dining room upgrade. Those led to updating the kitchen with some simple upgrades. (Thanks to Superior Tile and Stone) And that led to a total primary suite gut and renovation (Thanks to Verity Kitchens and Baths). When we were done, they sold their now perfect home and upgraded to the Beach Modern one a few galleries back. They might win the award for best Before/After pics in both projects! We love working with them and are happy to call them our friends.
Design by Eden LA Interiors
Photo by Kim Pritchard Photography
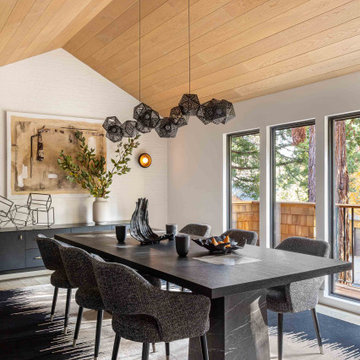
Dining room - contemporary light wood floor and wallpaper dining room idea in San Francisco with white walls

This 1990s brick home had decent square footage and a massive front yard, but no way to enjoy it. Each room needed an update, so the entire house was renovated and remodeled, and an addition was put on over the existing garage to create a symmetrical front. The old brown brick was painted a distressed white.
The 500sf 2nd floor addition includes 2 new bedrooms for their teen children, and the 12'x30' front porch lanai with standing seam metal roof is a nod to the homeowners' love for the Islands. Each room is beautifully appointed with large windows, wood floors, white walls, white bead board ceilings, glass doors and knobs, and interior wood details reminiscent of Hawaiian plantation architecture.
The kitchen was remodeled to increase width and flow, and a new laundry / mudroom was added in the back of the existing garage. The master bath was completely remodeled. Every room is filled with books, and shelves, many made by the homeowner.
Project photography by Kmiecik Imagery.
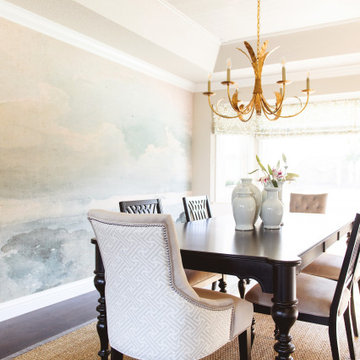
Example of a mid-sized transitional vinyl floor, brown floor, wallpaper ceiling and wallpaper enclosed dining room design in San Diego with white walls
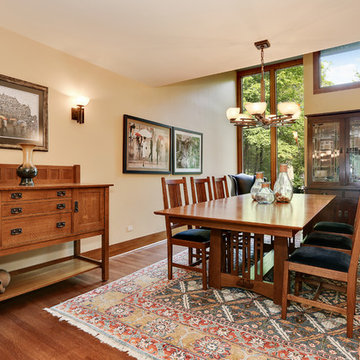
The homeowner had previously updated their mid-century home to match their Prairie-style preferences - completing the Kitchen, Living and DIning Rooms. This project included a complete redesign of the Bedroom wing, including Master Bedroom Suite, guest Bedrooms, and 3 Baths; as well as the Office/Den and Dining Room, all to meld the mid-century exterior with expansive windows and a new Prairie-influenced interior. Large windows (existing and new to match ) let in ample daylight and views to their expansive gardens.
Photography by homeowner.
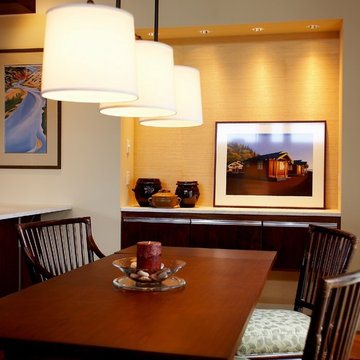
Dining room. Photography by Ian Gleadle.
Example of a mid-sized minimalist light wood floor, brown floor, wood ceiling and wallpaper kitchen/dining room combo design in Seattle with white walls
Example of a mid-sized minimalist light wood floor, brown floor, wood ceiling and wallpaper kitchen/dining room combo design in Seattle with white walls
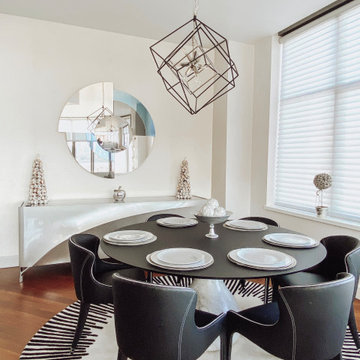
Using an eclectic approach to the design, we brought an edgier side out into the condo by placing geometric elements and pops of black in the space, creating a bold statement.
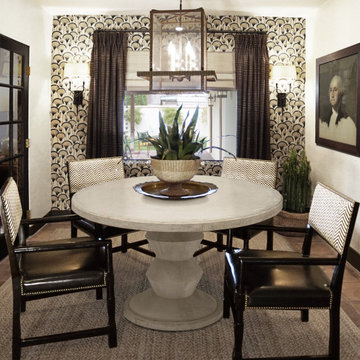
Heather Ryan, Interior Designer
H.Ryan Studio - Scottsdale, AZ
www.hryanstudio.com
Enclosed dining room - mid-sized transitional medium tone wood floor, brown floor and wallpaper enclosed dining room idea in Phoenix with white walls and no fireplace
Enclosed dining room - mid-sized transitional medium tone wood floor, brown floor and wallpaper enclosed dining room idea in Phoenix with white walls and no fireplace
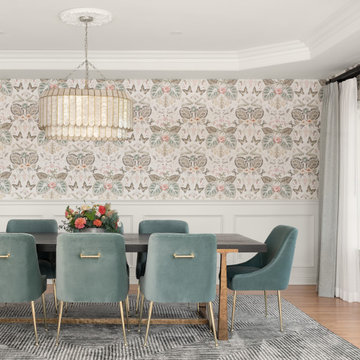
Bohemian chic dining room
Large medium tone wood floor, beige floor, tray ceiling and wallpaper dining room photo in San Francisco with white walls, a standard fireplace and a stone fireplace
Large medium tone wood floor, beige floor, tray ceiling and wallpaper dining room photo in San Francisco with white walls, a standard fireplace and a stone fireplace
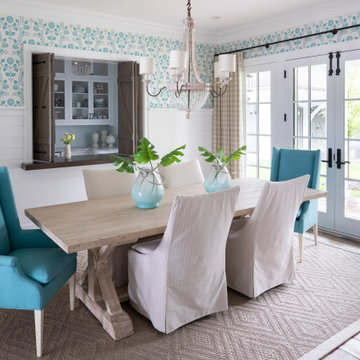
Martha O'Hara Interiors, Interior Design & Photo Styling | L Cramer Builders, Builder | Troy Thies, Photography | Murphy & Co Design, Architect |
Please Note: All “related,” “similar,” and “sponsored” products tagged or listed by Houzz are not actual products pictured. They have not been approved by Martha O’Hara Interiors nor any of the professionals credited. For information about our work, please contact design@oharainteriors.com.
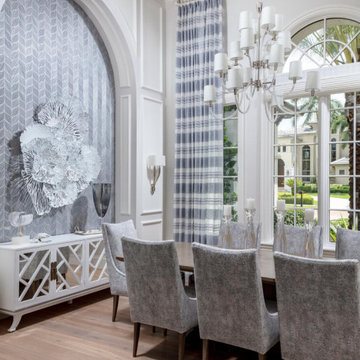
This Naples home was the typical Florida Tuscan Home design, our goal was to modernize the design with cleaner lines but keeping the Traditional Moulding elements throughout the home. This is a great example of how to de-tuscanize your home.
Wallpaper Dining Room with White Walls Ideas
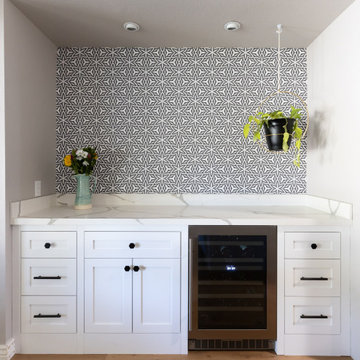
This built-in nook was designed as a place for additional storage and countertop space for entertaining. The cabinetry was a custom design to accommodate the clients' storage needs and a wine chiller. Recessed lighting was added to give additional lighting to the nook. A quartz countertop with veining was used for visual interest against the white cabinetry. The white cabinetry add a nice contrast to the matte black hardware as well.
Photography by LifeCreated.
1





