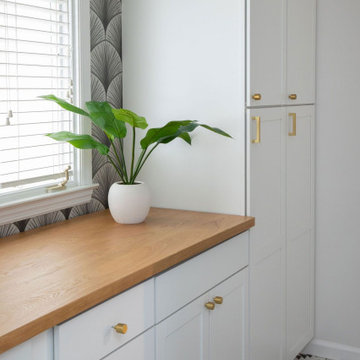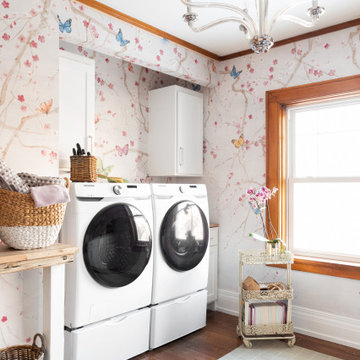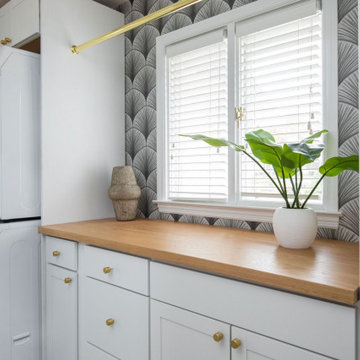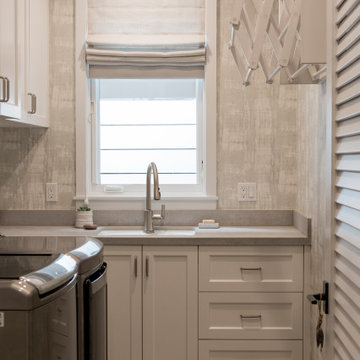All Cabinet Styles Wallpaper Laundry Room Ideas
Refine by:
Budget
Sort by:Popular Today
1 - 20 of 562 photos
Item 1 of 3

Dedicated laundry room - mid-sized transitional single-wall beige floor and wallpaper dedicated laundry room idea in Other with a single-bowl sink, shaker cabinets, white cabinets, multicolored walls, a side-by-side washer/dryer and brown countertops

Inspiration for a small country galley porcelain tile, black floor and wallpaper dedicated laundry room remodel in Los Angeles with quartz countertops, a side-by-side washer/dryer, white countertops, an undermount sink, flat-panel cabinets, black cabinets and white walls

This Australian-inspired new construction was a successful collaboration between homeowner, architect, designer and builder. The home features a Henrybuilt kitchen, butler's pantry, private home office, guest suite, master suite, entry foyer with concealed entrances to the powder bathroom and coat closet, hidden play loft, and full front and back landscaping with swimming pool and pool house/ADU.

This is a mid-sized galley style laundry room with custom paint grade cabinets. These cabinets feature a beaded inset construction method with a high gloss sheen on the painted finish. We also included a rolling ladder for easy access to upper level storage areas.

Small transitional single-wall porcelain tile, black floor and wallpaper dedicated laundry room photo in Detroit with an undermount sink, shaker cabinets, white cabinets, quartz countertops, white backsplash, subway tile backsplash, multicolored walls, a side-by-side washer/dryer and white countertops

Summary of Scope: gut renovation/reconfiguration of kitchen, coffee bar, mudroom, powder room, 2 kids baths, guest bath, master bath and dressing room, kids study and playroom, study/office, laundry room, restoration of windows, adding wallpapers and window treatments
Background/description: The house was built in 1908, my clients are only the 3rd owners of the house. The prior owner lived there from 1940s until she died at age of 98! The old home had loads of character and charm but was in pretty bad condition and desperately needed updates. The clients purchased the home a few years ago and did some work before they moved in (roof, HVAC, electrical) but decided to live in the house for a 6 months or so before embarking on the next renovation phase. I had worked with the clients previously on the wife's office space and a few projects in a previous home including the nursery design for their first child so they reached out when they were ready to start thinking about the interior renovations. The goal was to respect and enhance the historic architecture of the home but make the spaces more functional for this couple with two small kids. Clients were open to color and some more bold/unexpected design choices. The design style is updated traditional with some eclectic elements. An early design decision was to incorporate a dark colored french range which would be the focal point of the kitchen and to do dark high gloss lacquered cabinets in the adjacent coffee bar, and we ultimately went with dark green.

Mid-sized farmhouse galley ceramic tile, white floor and wallpaper dedicated laundry room photo in Chicago with shaker cabinets, yellow cabinets, quartz countertops, beige backsplash, shiplap backsplash, beige walls, a side-by-side washer/dryer and black countertops

Example of a transitional galley medium tone wood floor, brown floor and wallpaper utility room design in Salt Lake City with shaker cabinets, white cabinets, gray walls, a side-by-side washer/dryer and white countertops

This little laundry room uses hidden tricks to modernize and maximize limited space. The main wall features bumped out upper cabinets above the washing machine for increased storage and easy access. Next to the cabinets are open shelves that allow space for the air vent on the back wall. This fan was faux painted to match the cabinets - blending in so well you wouldn’t even know it’s there!
Between the cabinetry and blue fantasy marble countertop sits a luxuriously tiled backsplash. This beautiful backsplash hides the door to necessary valves, its outline barely visible while allowing easy access.
Making the room brighter are light, textured walls, under cabinet, and updated lighting. Though you can’t see it in the photos, one more trick was used: the door was changed to smaller french doors, so when open, they are not in the middle of the room. Door backs are covered in the same wallpaper as the rest of the room - making the doors look like part of the room, and increasing available space.

This laundry has the same stone flooring as the mudroom connecting the two spaces visually. While the wallpaper and matching fabric also tie into the mudroom area. Raised washer and dryer make use easy breezy. A Kohler sink with pull down faucet from Newport brass make doing laundry a fun task.

Utility room - large transitional u-shaped marble floor, gray floor, coffered ceiling and wallpaper utility room idea in Phoenix with a farmhouse sink, beaded inset cabinets, gray cabinets, quartz countertops, white backsplash, marble backsplash, white walls, a stacked washer/dryer and white countertops

This 1990s brick home had decent square footage and a massive front yard, but no way to enjoy it. Each room needed an update, so the entire house was renovated and remodeled, and an addition was put on over the existing garage to create a symmetrical front. The old brown brick was painted a distressed white.
The 500sf 2nd floor addition includes 2 new bedrooms for their teen children, and the 12'x30' front porch lanai with standing seam metal roof is a nod to the homeowners' love for the Islands. Each room is beautifully appointed with large windows, wood floors, white walls, white bead board ceilings, glass doors and knobs, and interior wood details reminiscent of Hawaiian plantation architecture.
The kitchen was remodeled to increase width and flow, and a new laundry / mudroom was added in the back of the existing garage. The master bath was completely remodeled. Every room is filled with books, and shelves, many made by the homeowner.
Project photography by Kmiecik Imagery.

Example of a mid-sized transitional galley ceramic tile, black floor and wallpaper dedicated laundry room design in Indianapolis with shaker cabinets, white cabinets, wood countertops, black backsplash, window backsplash, white walls, a stacked washer/dryer and brown countertops

Galley dark wood floor, brown floor and wallpaper dedicated laundry room photo in Kansas City with a drop-in sink, recessed-panel cabinets, white cabinets, wood countertops, multicolored walls, a side-by-side washer/dryer and brown countertops

Dedicated laundry room - mid-sized transitional galley ceramic tile, black floor and wallpaper dedicated laundry room idea in Indianapolis with shaker cabinets, white cabinets, wood countertops, black backsplash, window backsplash, white walls, a stacked washer/dryer and brown countertops

Example of a transitional single-wall medium tone wood floor, brown floor and wallpaper dedicated laundry room design in Other with an undermount sink, shaker cabinets, white cabinets, quartz countertops, black backsplash, quartz backsplash, multicolored walls, a stacked washer/dryer and black countertops

Inspiration for a small craftsman galley vinyl floor, beige floor and wallpaper utility room remodel in Minneapolis with an undermount sink, raised-panel cabinets, white cabinets, granite countertops, white backsplash, ceramic backsplash, beige walls, a stacked washer/dryer and white countertops

Mid-sized transitional galley ceramic tile, black floor and wallpaper utility room photo in Other with an undermount sink, shaker cabinets, white cabinets, quartz countertops, white backsplash, ceramic backsplash, white walls, a stacked washer/dryer and white countertops

Mid-sized beach style l-shaped ceramic tile, gray floor and wallpaper dedicated laundry room photo in Los Angeles with an undermount sink, shaker cabinets, white cabinets, quartz countertops, quartz backsplash, a side-by-side washer/dryer and gray countertops
All Cabinet Styles Wallpaper Laundry Room Ideas

Utility room - large transitional single-wall beige floor and wallpaper utility room idea in Miami with an undermount sink, recessed-panel cabinets, blue cabinets, beige walls, a stacked washer/dryer and white countertops
1





