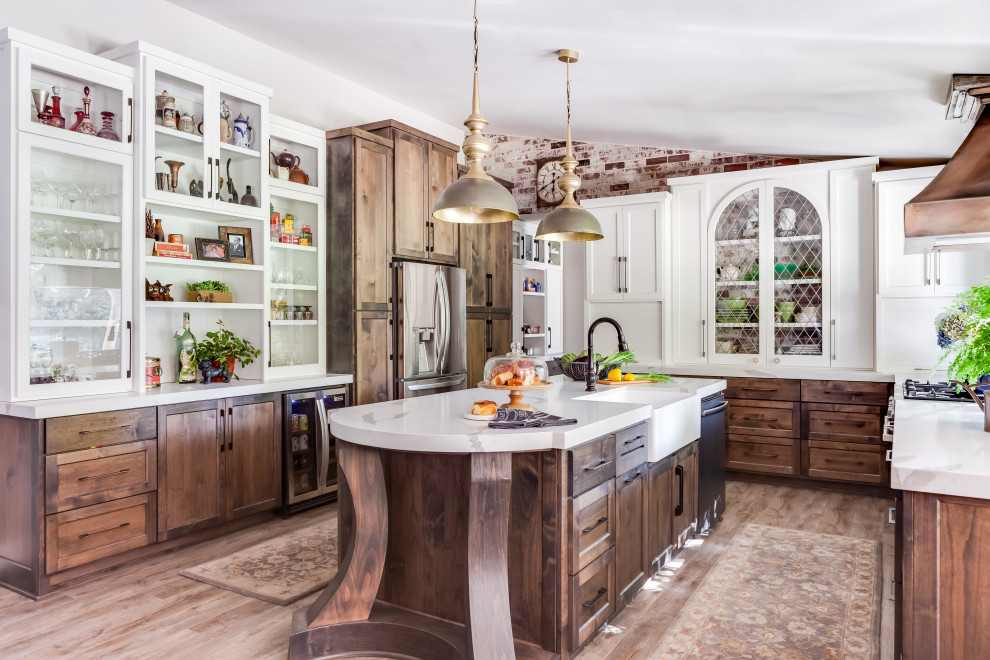
Warm Eclectic Kitchen
Traditional Kitchen, Sacramento
A pause in the craziness of life led our homeowner to consider a change in her kitchen. She wanted a place to display collections and heirlooms, provide ample storage for pantry items and gadgets, and give her a view to her breathtaking backyard. We expanded the footprint, pushing the house line back six feet, installed a picture window with a spectacular copper range and hood centered beneath, and planned her collections display areas for maximum effect.
Other Photos in Warm Eclectic Kitchen
What Houzzers are commenting on
Katherine Eaves added this to Katherine's IdeasJanuary 5, 2024
Contrast white & natural wood



The wall opposite the sink has abundant storage and a place to display the homeowners’ pretty glassware collection....