White Entryway with an Orange Front Door Ideas
Refine by:
Budget
Sort by:Popular Today
1 - 20 of 50 photos
Item 1 of 3

Photo by John Merkl
Inspiration for a mid-sized mediterranean medium tone wood floor and brown floor entryway remodel in San Francisco with white walls and an orange front door
Inspiration for a mid-sized mediterranean medium tone wood floor and brown floor entryway remodel in San Francisco with white walls and an orange front door
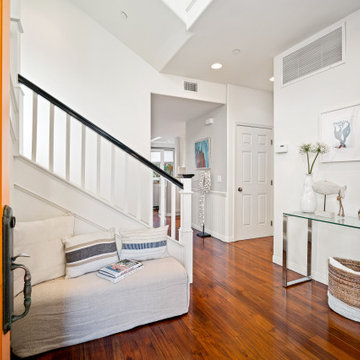
Single front door - coastal dark wood floor and brown floor single front door idea in Los Angeles with white walls and an orange front door
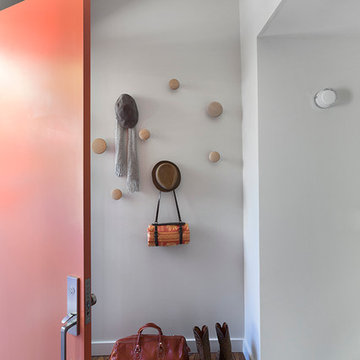
This Montclair kitchen is given brand new life as the core of the house and is opened to its concentric interior and exterior spaces. This kitchen is now the entry, the patio area, the serving area and the dining area. The space is versatile as a daily home for a family of four as well as accommodating large groups for entertaining. An existing fireplace was re-faced and acts as an anchor to the renovations on all four sides of it. Brightly colored accents of yellow and orange give orientation to the constantly shifting perspectives within the home.
Photo by David Duncan Livingston
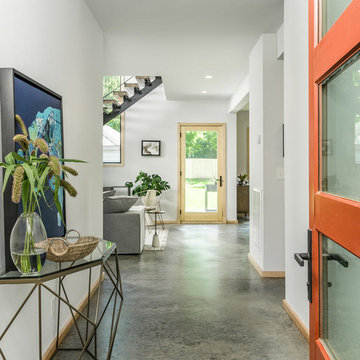
An aluminum clad door by Semco in Terra Cotta orange welcomes guests into the home.
Inspiration for a small contemporary concrete floor and gray floor entryway remodel in Nashville with white walls and an orange front door
Inspiration for a small contemporary concrete floor and gray floor entryway remodel in Nashville with white walls and an orange front door
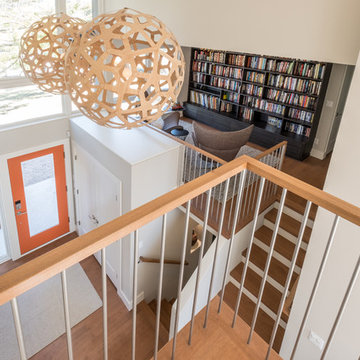
Example of a small trendy medium tone wood floor and beige floor entryway design in Detroit with beige walls and an orange front door
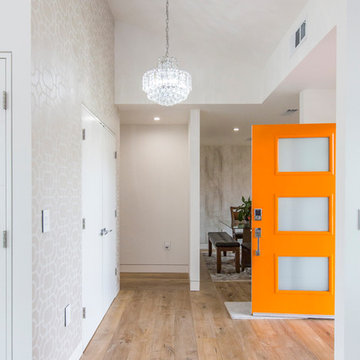
Inviting entryway with an orange door that leads into a clean white open concept space.
Example of a mid-sized minimalist medium tone wood floor and brown floor entryway design in San Francisco with an orange front door and gray walls
Example of a mid-sized minimalist medium tone wood floor and brown floor entryway design in San Francisco with an orange front door and gray walls
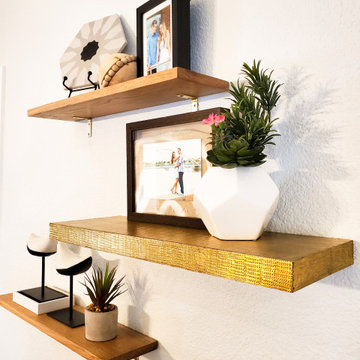
Setting the tone for the whole home is this little vignette created in the entry of the home. It promises that you will enjoy black and white with warm woods, metallic golds, strong geometry and the celebration of their union. The hexagon on the stand is a sample tile we had from another project- it made the PERFECT decoration for this shelf.
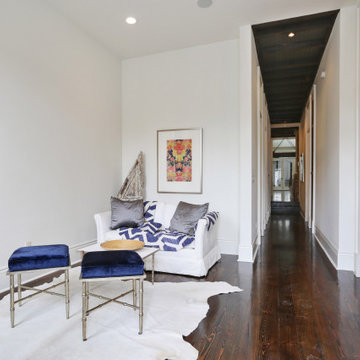
Main entrance off of the street is into a sitting room with a hallway leading to the guest bedrooms, bath room, laundry room and into the main living space
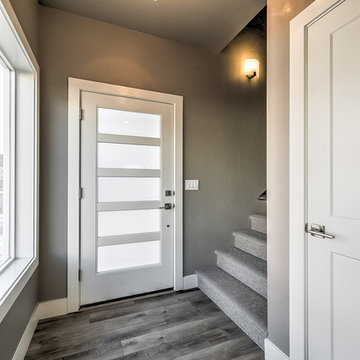
Entryway - small modern laminate floor and gray floor entryway idea in Boise with gray walls and an orange front door
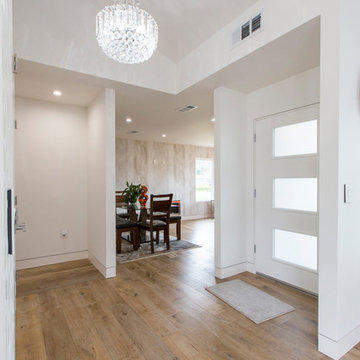
Inviting entryway with an orange door that leads into a clean white open concept space.
Entryway - mid-sized modern medium tone wood floor and brown floor entryway idea in San Francisco with an orange front door and gray walls
Entryway - mid-sized modern medium tone wood floor and brown floor entryway idea in San Francisco with an orange front door and gray walls
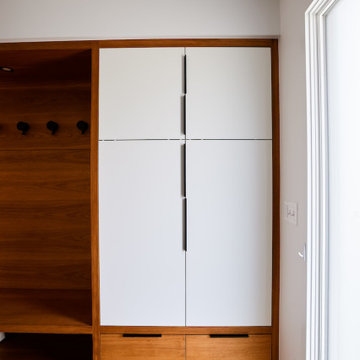
The front entry is opened up and unique storage cabinetry is added to handle clothing, shoes and pantry storage for the kitchen. Design and construction by Meadowlark Design + Build in Ann Arbor, Michigan. Professional photography by Sean Carter.
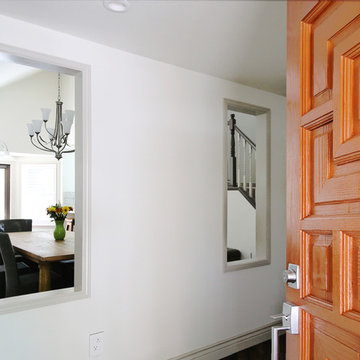
Photography: Christie Farrell
Inspiration for a mid-sized transitional medium tone wood floor entryway remodel in San Francisco with white walls and an orange front door
Inspiration for a mid-sized transitional medium tone wood floor entryway remodel in San Francisco with white walls and an orange front door
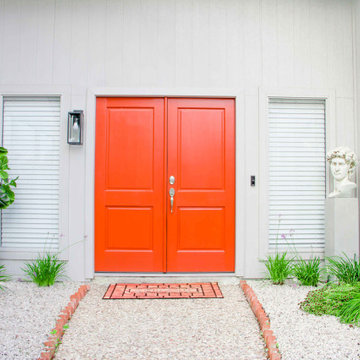
Eclectic white floor entryway photo in Houston with gray walls and an orange front door
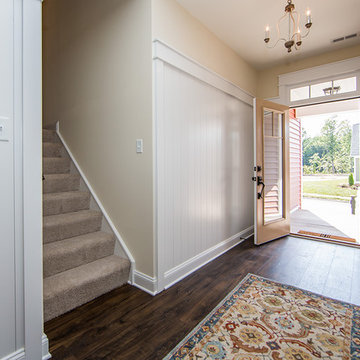
A light and bright entryway that welcomes your guests in and transitions you into the kitchen and dining areas of the first floor. Our foyer has Rustic Manor Earthen Chestnut Laminate flooring, white trim, and a three light chandelier. To create your design for an Emory floor plan, please go visit https://www.gomsh.com/plans/two-story-home/emory/ifp

The front entry is opened up and unique storage cabinetry is added to handle clothing, shoes and pantry storage for the kitchen. Design and construction by Meadowlark Design + Build in Ann Arbor, Michigan. Professional photography by Sean Carter.
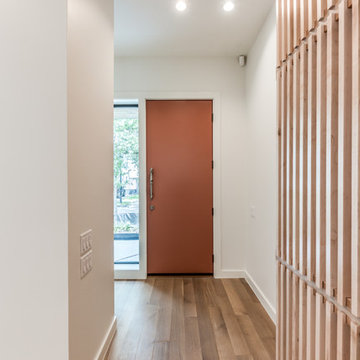
New Construction LEED Certified Home in the Inner Loop Houston Area. Featuring Custom Built Closet Organization, Custom Shaker Cabinets with Soft Close Hardware & Low VOC products, Designer Caesar Stone Countertops & Fixtures, Frameless Glass, Designer Tiles, Oak Select Wood Floors with MonoCoat Natural Oil Finish, Premium Berber Carpet, Custom Maple Accent Walls & Cabinets, Gallery Finish Level 5 – 5/8” Sheetrock, Sherwin Williams Custom Paint, Custom Sized Solid Doors, RAM Windows, Oversized Western Exterior Doors, Oversized Garage Door with Side wall Opener, LED Lighting, Surround Sound and LV Wiring, Artisan James Hardi-Plank Siding with Vented Building Envelope, Tankless Water Heaters with PEX Manifold System, Galvanized Half Round Gutters w/Rain Chains, Polished Concrete Porches, Standing Seam Metal Roof, HVAC Condensation Collection System & Solar Panels.
Architect: Appel Architects
Builder: Steven Allen Designs, LLC
Photos: Patrick Bertolino Photographer
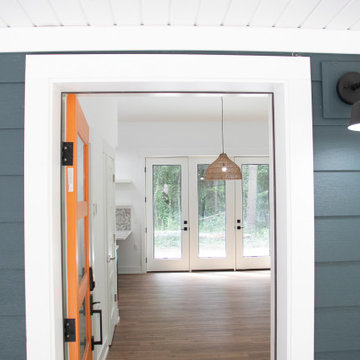
Example of a mid-sized minimalist laminate floor, brown floor and vaulted ceiling entryway design in Grand Rapids with blue walls and an orange front door

Foyer & den of the amazing 2-story modern plan "The Astoria". View plan THD-8654: https://www.thehousedesigners.com/plan/the-astoria-8654/
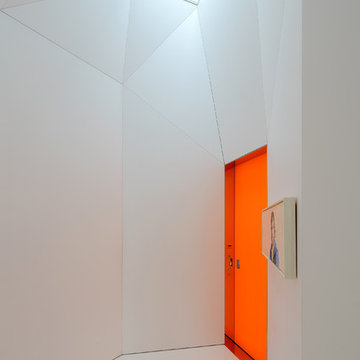
The private skylit elevator vestibule.
Inspiration for a modern single front door remodel in New York with an orange front door
Inspiration for a modern single front door remodel in New York with an orange front door
White Entryway with an Orange Front Door Ideas
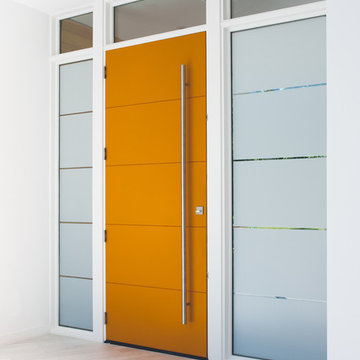
Inspiration for a mid-sized modern light wood floor and gray floor entryway remodel in Dallas with white walls and an orange front door
1





