Limestone Floor and White Floor Kitchen Ideas
Refine by:
Budget
Sort by:Popular Today
1 - 20 of 364 photos
Item 1 of 3
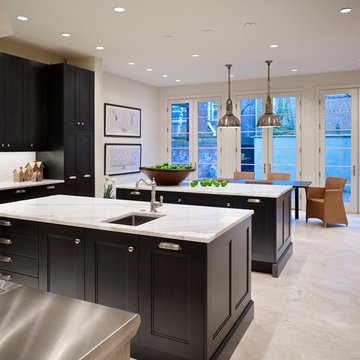
New french doors connect the kitchen an adjacent garden.
Kitchen: Joanne Hudson
Photography: Jeff Totaro
Large transitional limestone floor and white floor eat-in kitchen photo in Philadelphia with an undermount sink, recessed-panel cabinets, dark wood cabinets, marble countertops, white backsplash, ceramic backsplash, paneled appliances and two islands
Large transitional limestone floor and white floor eat-in kitchen photo in Philadelphia with an undermount sink, recessed-panel cabinets, dark wood cabinets, marble countertops, white backsplash, ceramic backsplash, paneled appliances and two islands
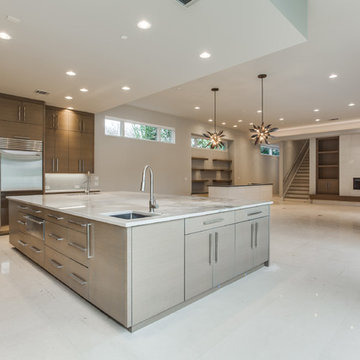
Kitchen looking into Great Room and Bar
Open concept kitchen - large transitional l-shaped limestone floor and white floor open concept kitchen idea in Dallas with an undermount sink, flat-panel cabinets, gray cabinets, granite countertops, white backsplash, stone slab backsplash, stainless steel appliances and an island
Open concept kitchen - large transitional l-shaped limestone floor and white floor open concept kitchen idea in Dallas with an undermount sink, flat-panel cabinets, gray cabinets, granite countertops, white backsplash, stone slab backsplash, stainless steel appliances and an island
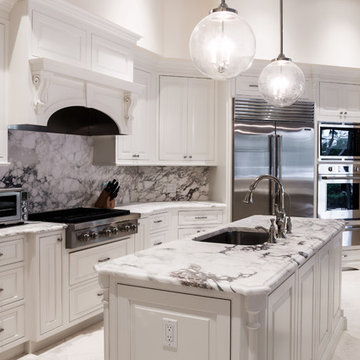
Open concept kitchen - large transitional u-shaped white floor and limestone floor open concept kitchen idea in Orlando with two islands, an undermount sink, raised-panel cabinets, white cabinets, marble countertops, gray backsplash, marble backsplash and stainless steel appliances
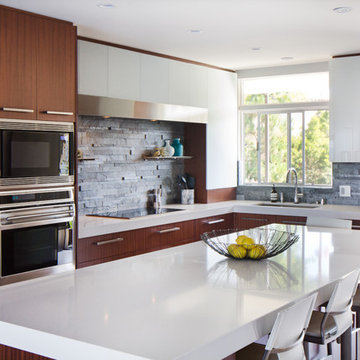
Inspiration for a small modern l-shaped limestone floor and white floor open concept kitchen remodel in Los Angeles with an undermount sink, flat-panel cabinets, medium tone wood cabinets, quartz countertops, gray backsplash, stone tile backsplash, stainless steel appliances and an island
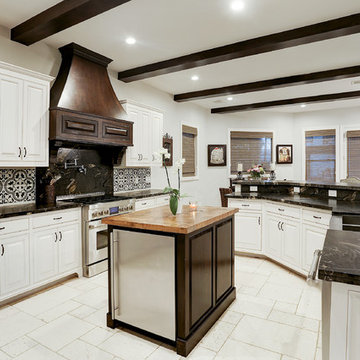
Inspiration for a large mediterranean u-shaped limestone floor and white floor eat-in kitchen remodel in Houston with a double-bowl sink, raised-panel cabinets, white cabinets, limestone countertops, multicolored backsplash, mosaic tile backsplash, stainless steel appliances and an island
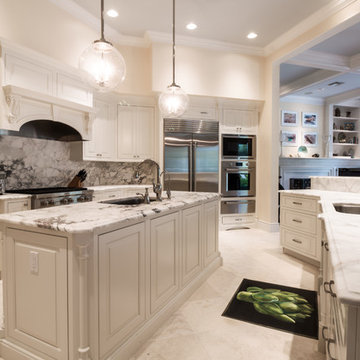
Large transitional u-shaped limestone floor and white floor open concept kitchen photo in Orlando with an undermount sink, raised-panel cabinets, white cabinets, marble countertops, gray backsplash, marble backsplash, stainless steel appliances and two islands
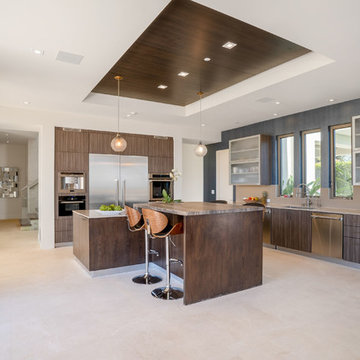
Inspiration for a large contemporary l-shaped limestone floor and white floor eat-in kitchen remodel in Los Angeles with a drop-in sink, flat-panel cabinets, dark wood cabinets, marble countertops, beige backsplash, stainless steel appliances, two islands and multicolored countertops
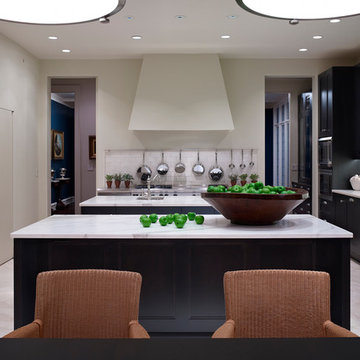
A simply detailed plaster range hood enclosure becomes the focal point of a new, double-island kitchen.
Kitchen: Joanne Hudson.
Photography: Jeff Totaro
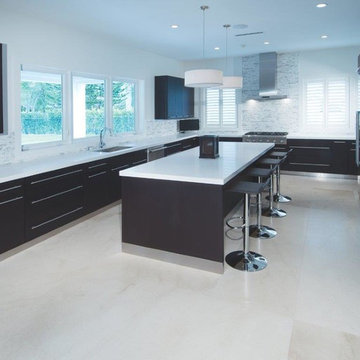
Crema Europa limestone floors, Calacatta marble backsplash and Arctic Snow quartz counter tops.
Photo credit: Chuck Wilkins
Large trendy u-shaped limestone floor and white floor eat-in kitchen photo in Miami with flat-panel cabinets, dark wood cabinets, quartz countertops, white backsplash, marble backsplash, stainless steel appliances and an island
Large trendy u-shaped limestone floor and white floor eat-in kitchen photo in Miami with flat-panel cabinets, dark wood cabinets, quartz countertops, white backsplash, marble backsplash, stainless steel appliances and an island
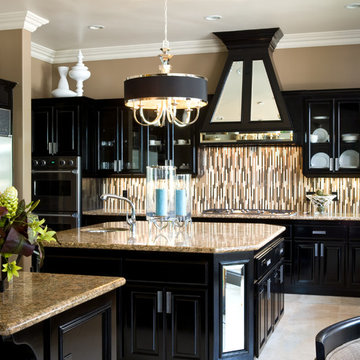
Eat-in kitchen - large contemporary u-shaped white floor and limestone floor eat-in kitchen idea in San Diego with an undermount sink, glass-front cabinets, black cabinets, granite countertops, brown backsplash, matchstick tile backsplash, stainless steel appliances and an island
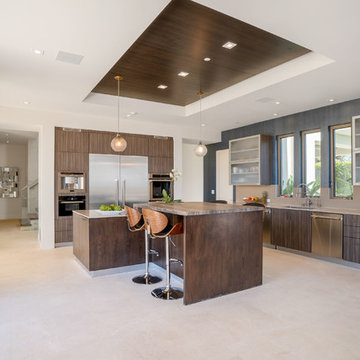
Example of a large trendy l-shaped limestone floor and white floor eat-in kitchen design in San Diego with a drop-in sink, flat-panel cabinets, dark wood cabinets, solid surface countertops, beige backsplash, stainless steel appliances, two islands and beige countertops
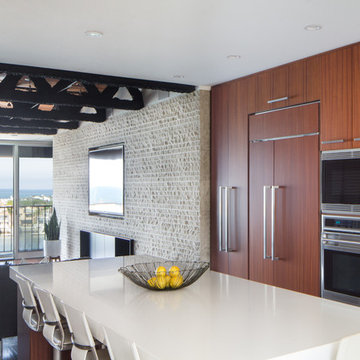
Open concept kitchen - small modern l-shaped limestone floor and white floor open concept kitchen idea in Los Angeles with an undermount sink, flat-panel cabinets, medium tone wood cabinets, quartz countertops, gray backsplash, stone tile backsplash, stainless steel appliances and an island
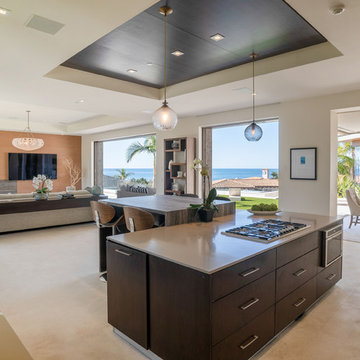
Large trendy l-shaped limestone floor and white floor eat-in kitchen photo in Los Angeles with flat-panel cabinets, brown cabinets, solid surface countertops, stainless steel appliances, an island and beige countertops
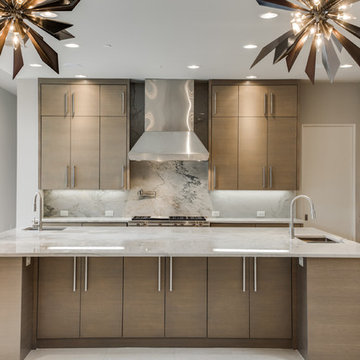
Kitchen
Large transitional l-shaped limestone floor and white floor open concept kitchen photo in Dallas with a double-bowl sink, flat-panel cabinets, gray cabinets, granite countertops, gray backsplash, stone slab backsplash, stainless steel appliances and an island
Large transitional l-shaped limestone floor and white floor open concept kitchen photo in Dallas with a double-bowl sink, flat-panel cabinets, gray cabinets, granite countertops, gray backsplash, stone slab backsplash, stainless steel appliances and an island
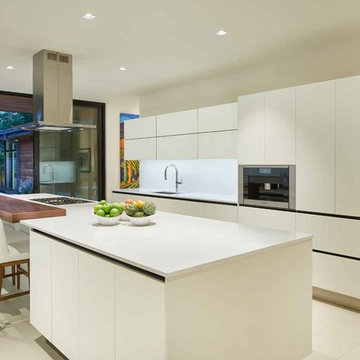
Benjamin Benschneider
Enclosed kitchen - modern u-shaped limestone floor and white floor enclosed kitchen idea in Dallas with an undermount sink, flat-panel cabinets, white cabinets, white backsplash, ceramic backsplash, stainless steel appliances and an island
Enclosed kitchen - modern u-shaped limestone floor and white floor enclosed kitchen idea in Dallas with an undermount sink, flat-panel cabinets, white cabinets, white backsplash, ceramic backsplash, stainless steel appliances and an island
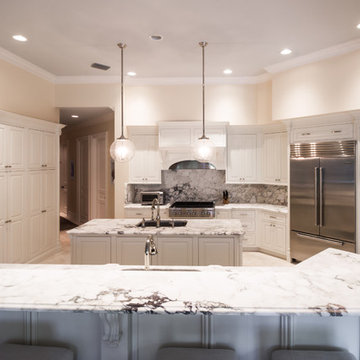
Large transitional u-shaped limestone floor and white floor open concept kitchen photo in Orlando with an undermount sink, raised-panel cabinets, white cabinets, marble countertops, gray backsplash, marble backsplash, stainless steel appliances and two islands

Kitchen
Open concept kitchen - large transitional l-shaped limestone floor and white floor open concept kitchen idea in Dallas with a double-bowl sink, flat-panel cabinets, gray cabinets, granite countertops, gray backsplash, stone slab backsplash, stainless steel appliances and an island
Open concept kitchen - large transitional l-shaped limestone floor and white floor open concept kitchen idea in Dallas with a double-bowl sink, flat-panel cabinets, gray cabinets, granite countertops, gray backsplash, stone slab backsplash, stainless steel appliances and an island
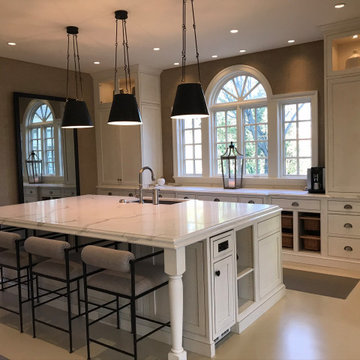
Example of a huge transitional u-shaped limestone floor and white floor eat-in kitchen design in DC Metro with a single-bowl sink, beaded inset cabinets, white cabinets, quartz countertops, white backsplash, marble backsplash, paneled appliances, an island and white countertops
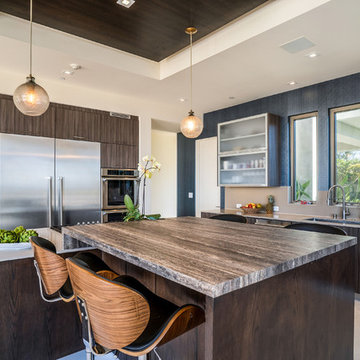
Eat-in kitchen - large contemporary l-shaped limestone floor and white floor eat-in kitchen idea in Los Angeles with a drop-in sink, flat-panel cabinets, dark wood cabinets, solid surface countertops, beige backsplash, stainless steel appliances, two islands and beige countertops
Limestone Floor and White Floor Kitchen Ideas
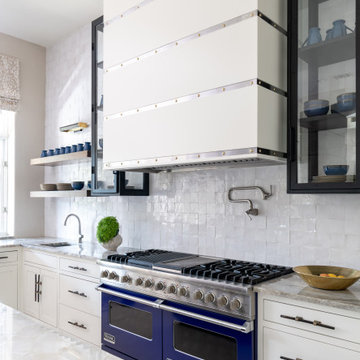
Large transitional limestone floor and white floor kitchen photo in Dallas with recessed-panel cabinets, white cabinets, onyx countertops, white backsplash, terra-cotta backsplash, colored appliances, an island and white countertops
1





