White Floor Bathroom with Soapstone Countertops Ideas
Sort by:Popular Today
1 - 20 of 188 photos

Hip guest bath with custom open vanity, unique wall sconces, slate counter top, and Toto toilet.
Small trendy white tile and ceramic tile porcelain tile, white floor and single-sink double shower photo in Philadelphia with light wood cabinets, a bidet, gray walls, an undermount sink, soapstone countertops, a hinged shower door, gray countertops, a niche and a built-in vanity
Small trendy white tile and ceramic tile porcelain tile, white floor and single-sink double shower photo in Philadelphia with light wood cabinets, a bidet, gray walls, an undermount sink, soapstone countertops, a hinged shower door, gray countertops, a niche and a built-in vanity

This 1000 sq. ft. one-bedroom apartment is located in a pre-war building on the Upper West Side. The owner's request was to design a space where every corner can be utilized. The project was an exciting challenge and required careful planning. The apartment contains multiple customized features like a wall developed as closet space and a bedroom divider and a hidden kitchen. It is a common space to the naked eye, but the more details are revealed as you move throughout the rooms.
Featured brands include: Dornbracht fixtures, Flos lighting, Design-Apart millwork, and Carrera marble.

The 2nd floor hall bath is a charming Craftsman showpiece. The attention to detail is highlighted through the white scroll tile backsplash, wood wainscot, chair rail and wood framed mirror. The green subway tile shower tub surround is the focal point of the room, while the white hex tile with black grout is a timeless throwback to the Arts & Crafts period.
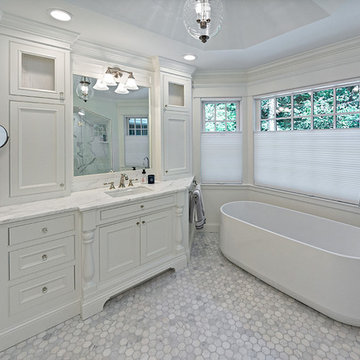
Photo Credit: Ehlen Creative
Example of a mid-sized transitional master white tile porcelain tile and white floor bathroom design in Minneapolis with flat-panel cabinets, white cabinets, white walls, an undermount sink, soapstone countertops, a hinged shower door and white countertops
Example of a mid-sized transitional master white tile porcelain tile and white floor bathroom design in Minneapolis with flat-panel cabinets, white cabinets, white walls, an undermount sink, soapstone countertops, a hinged shower door and white countertops
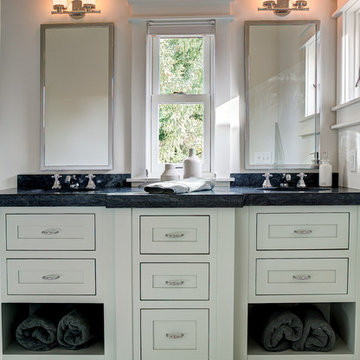
Inspiration for a mid-sized transitional master ceramic tile and white floor bathroom remodel in Minneapolis with beaded inset cabinets, white cabinets, white walls, an undermount sink and soapstone countertops
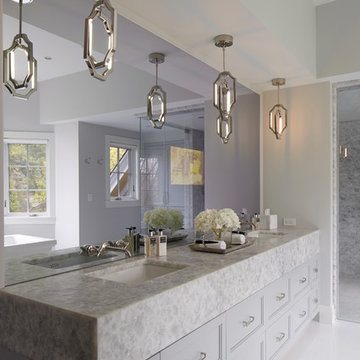
Large transitional master gray tile and marble tile porcelain tile and white floor bathroom photo in New York with recessed-panel cabinets, gray cabinets, gray walls, an undermount sink, soapstone countertops and a hinged shower door
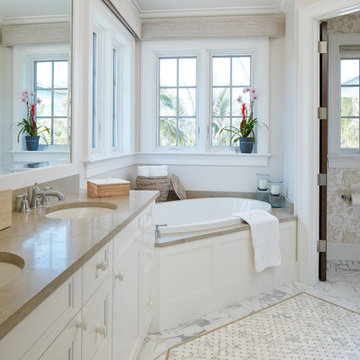
Beach house guest bath featuring Calacatta and seagrass basketweave inlaid floor.
Large beach style master marble floor and white floor drop-in bathtub photo in Denver with recessed-panel cabinets, white cabinets, beige walls, an undermount sink, soapstone countertops and a one-piece toilet
Large beach style master marble floor and white floor drop-in bathtub photo in Denver with recessed-panel cabinets, white cabinets, beige walls, an undermount sink, soapstone countertops and a one-piece toilet
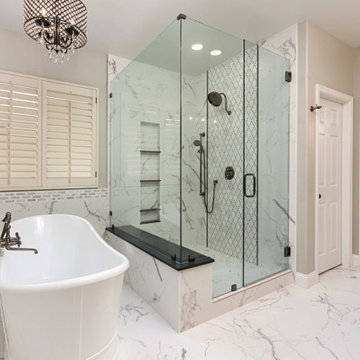
This beautiful master bathroom combines high end marble with hard wearing porcelain tile to create a sanctuary to relax in. A large free standing soaking tub with custom tub filler is just one of the show pieces in this spa like bathroom. The large over-sized shower with a rain head, hand held and bench seat is every women, and man's dream. Plenty of space for toiletries in the shower niche and tons of storage in the his and her vanity. This bathroom received an updated layout that now functions better and feels larger.
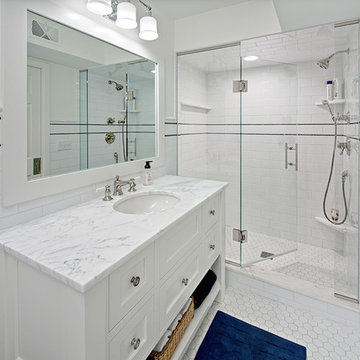
Photo Credit: Ehlen Creative
Mid-sized transitional white tile porcelain tile and white floor double shower photo in Minneapolis with flat-panel cabinets, white cabinets, white walls, an undermount sink, soapstone countertops, a hinged shower door and white countertops
Mid-sized transitional white tile porcelain tile and white floor double shower photo in Minneapolis with flat-panel cabinets, white cabinets, white walls, an undermount sink, soapstone countertops, a hinged shower door and white countertops
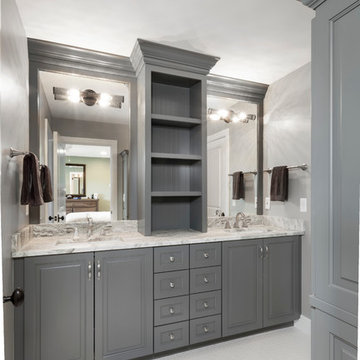
Example of a mid-sized transitional 3/4 brown tile and stone tile ceramic tile and white floor bathroom design in Detroit with shaker cabinets, gray cabinets, a one-piece toilet, gray walls, a drop-in sink and soapstone countertops
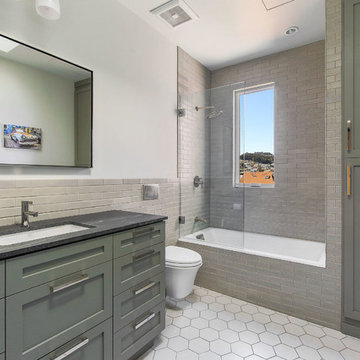
Bathroom - traditional gray tile porcelain tile and white floor bathroom idea in San Francisco with shaker cabinets, gray cabinets, a wall-mount toilet, an undermount sink and soapstone countertops
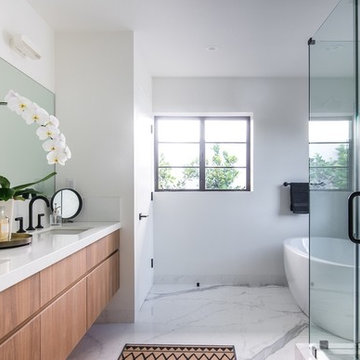
Mid-sized minimalist black and white tile and marble tile marble floor and white floor bathroom photo in Los Angeles with flat-panel cabinets, medium tone wood cabinets, white walls, an undermount sink, soapstone countertops, a hinged shower door and white countertops
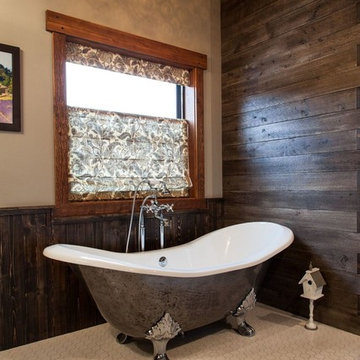
Inspiration for a mid-sized cottage master mosaic tile floor and white floor bathroom remodel in Other with furniture-like cabinets, brown cabinets, beige walls, a wall-mount sink and soapstone countertops
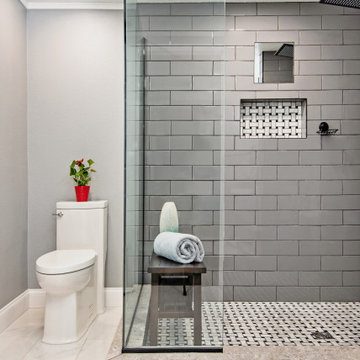
With the influx of construction in west Pasco during the late 60’s and 70’s, we saw a plethora of 2 and 3 bedroom homes being constructed with little or no attention paid to the existing bathrooms and kitchens in the homes. Homes on the water were no exception. Typically they were built to just be a functional space, but rarely did they ever accomplish this. We had the opportunity to renovate a gentleman’s master bathroom in the Westport area of Port Richey. It was a story that started off with the client having a tale of an unscrupulous contractor that he hired to perform his renovation project and things took a turn and lets just say they didn’t pan out. The client approached us to see what we could do. We never had the opportunity to see the bathroom in its original state as the tear out had already been taken care of, somewhat, by the previous contractor. We listened to what the client wanted to do with the space and devised a plan. We enlarged the shower area, adding specialty items like a wall niche, heated mirror, rain head shower, and of course a custom glass enclosure. To the main portion of the bathroom we were able to add a larger vanity with waterfall faucet, large framed mirror, and new lighting. New floor tile, wall tile, and accessories rounded out this build.
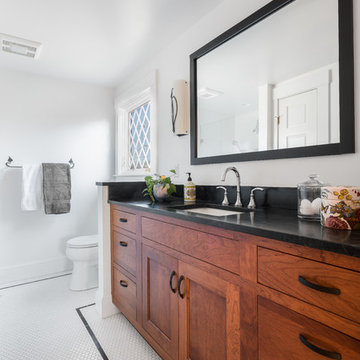
The hexagonal white tile floor is beautifully accented by a band of black tile surrounding the bathroom's perimeter.
Mid-sized elegant master white tile and ceramic tile porcelain tile and white floor alcove shower photo in Boston with flat-panel cabinets, medium tone wood cabinets, a one-piece toilet, white walls, an undermount sink, soapstone countertops, a hinged shower door and black countertops
Mid-sized elegant master white tile and ceramic tile porcelain tile and white floor alcove shower photo in Boston with flat-panel cabinets, medium tone wood cabinets, a one-piece toilet, white walls, an undermount sink, soapstone countertops, a hinged shower door and black countertops
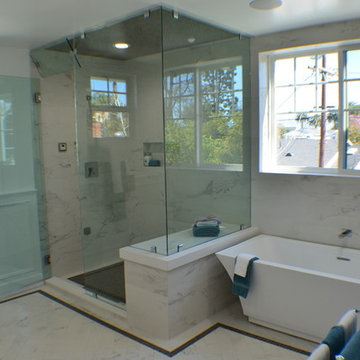
Bathroom of the new home construction which included installation of bathtub, windows with white trim, glass shower door, recessed lighting and marbled flooring.
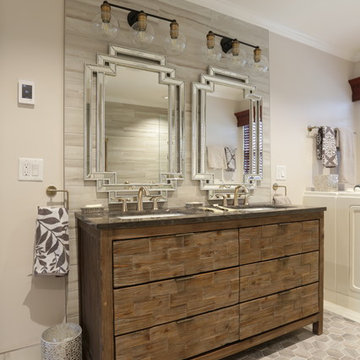
Light grey and cream tones are meshed with brass fixtures to transform the original dated bathroom into an extravagant updated retreat. A new frameless glass shower helps make the room appear larger by exposing the expansive shower. The new reclaimed wood vanity and two-toned vanity lights infuse a bit of rustic flair.
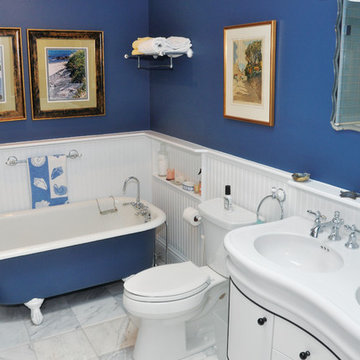
bead board, double sink, marble, Tile, vanity
Claw-foot bathtub - coastal master marble floor and white floor claw-foot bathtub idea in Boston with furniture-like cabinets, white cabinets, blue walls, an integrated sink, soapstone countertops and white countertops
Claw-foot bathtub - coastal master marble floor and white floor claw-foot bathtub idea in Boston with furniture-like cabinets, white cabinets, blue walls, an integrated sink, soapstone countertops and white countertops
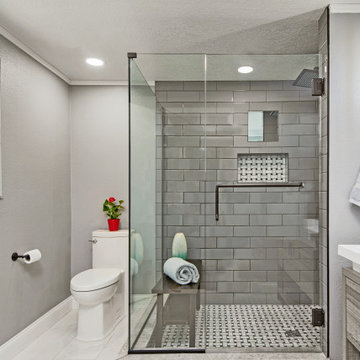
With the influx of construction in west Pasco during the late 60’s and 70’s, we saw a plethora of 2 and 3 bedroom homes being constructed with little or no attention paid to the existing bathrooms and kitchens in the homes. Homes on the water were no exception. Typically they were built to just be a functional space, but rarely did they ever accomplish this. We had the opportunity to renovate a gentleman’s master bathroom in the Westport area of Port Richey. It was a story that started off with the client having a tale of an unscrupulous contractor that he hired to perform his renovation project and things took a turn and lets just say they didn’t pan out. The client approached us to see what we could do. We never had the opportunity to see the bathroom in its original state as the tear out had already been taken care of, somewhat, by the previous contractor. We listened to what the client wanted to do with the space and devised a plan. We enlarged the shower area, adding specialty items like a wall niche, heated mirror, rain head shower, and of course a custom glass enclosure. To the main portion of the bathroom we were able to add a larger vanity with waterfall faucet, large framed mirror, and new lighting. New floor tile, wall tile, and accessories rounded out this build.
White Floor Bathroom with Soapstone Countertops Ideas
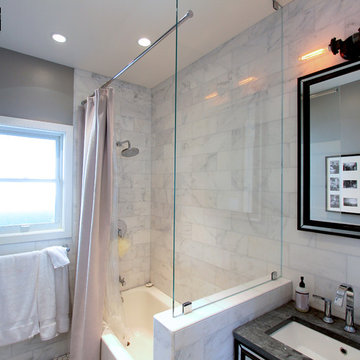
All photos property of SBLdesigngroup, Inc.
Bathroom - small contemporary 3/4 mosaic tile floor and white floor bathroom idea in San Francisco with gray walls, an undermount sink and soapstone countertops
Bathroom - small contemporary 3/4 mosaic tile floor and white floor bathroom idea in San Francisco with gray walls, an undermount sink and soapstone countertops
1

