White Floor Closet with Light Wood Cabinets Ideas
Refine by:
Budget
Sort by:Popular Today
1 - 20 of 81 photos

Example of a large transitional gender-neutral marble floor and white floor walk-in closet design in Miami with open cabinets and light wood cabinets
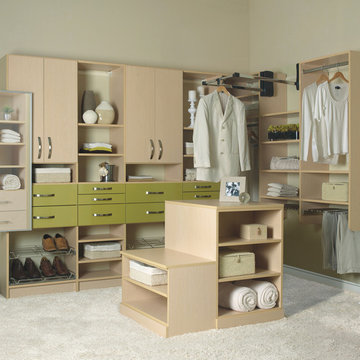
Mid-sized trendy women's carpeted and white floor dressing room photo in Jacksonville with flat-panel cabinets and light wood cabinets
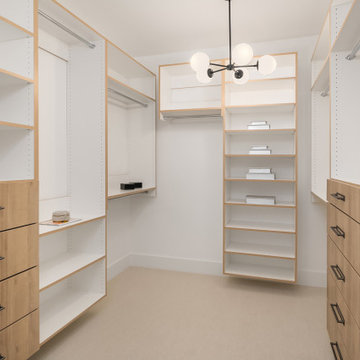
Inspiration for a large contemporary gender-neutral carpeted and white floor walk-in closet remodel in Seattle with flat-panel cabinets and light wood cabinets
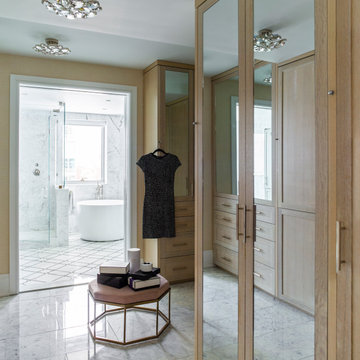
Gorgeous walk in master closet with cersued oak doors and marble floors.
Walk-in closet - large transitional marble floor and white floor walk-in closet idea in New York with shaker cabinets and light wood cabinets
Walk-in closet - large transitional marble floor and white floor walk-in closet idea in New York with shaker cabinets and light wood cabinets
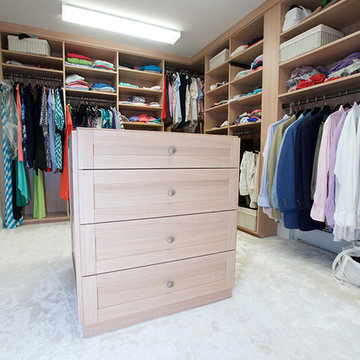
James Gallacher - Photographer
Example of a large transitional gender-neutral carpeted and white floor walk-in closet design in New York with open cabinets and light wood cabinets
Example of a large transitional gender-neutral carpeted and white floor walk-in closet design in New York with open cabinets and light wood cabinets
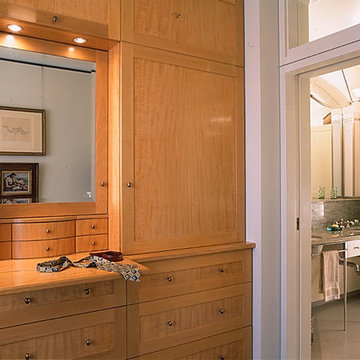
Mid-sized trendy gender-neutral marble floor and white floor reach-in closet photo in New York with recessed-panel cabinets and light wood cabinets
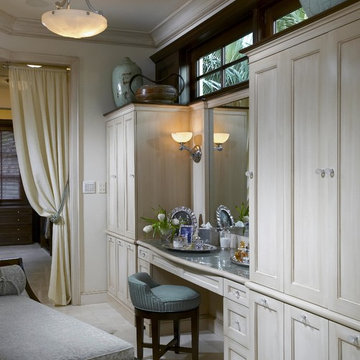
The hallway space leading into the dual closet is maximized as a dressing area featuring a custom-fitted vanity of cream glaze and dark accents.
Mid-sized transitional women's white floor dressing room photo in Miami with light wood cabinets and recessed-panel cabinets
Mid-sized transitional women's white floor dressing room photo in Miami with light wood cabinets and recessed-panel cabinets
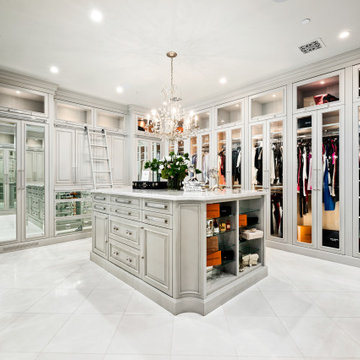
Master closet featuring built-in shelves, a custom chandelier, an island with marble countertop and storage, and marble floors.
Huge mid-century modern gender-neutral marble floor and white floor walk-in closet photo in Phoenix with glass-front cabinets and light wood cabinets
Huge mid-century modern gender-neutral marble floor and white floor walk-in closet photo in Phoenix with glass-front cabinets and light wood cabinets
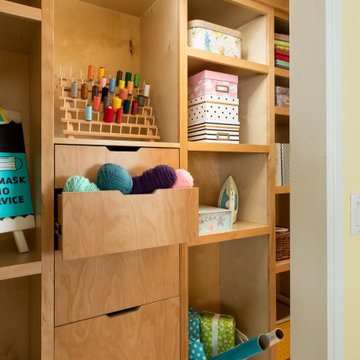
The closet was custom designed and built to this family's specifications. It houses and organizes a variety of supplies including for sewing, crafting, gift wrapping, knitting, and paper arts. These girls are always making something! Family Home in Greenwood, Seattle, WA - Kitchen, Teen Room, Office Art, by Belltown Design LLC, Photography by Julie Mannell
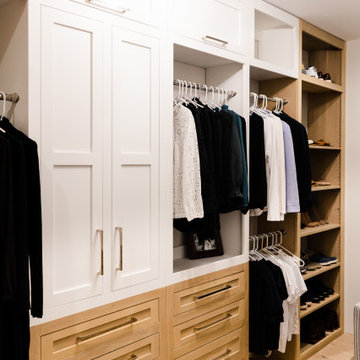
The Master Suite of the Elmwood project was formulated from scratch in the spacious addition of a branching household. Our clients wanted to keep the neighborhood they loved while creating space for a growing family. DMB Design came into the project at the blueprint phase, offering our intentional consideration to the layout of the space before its physical creation. This offered us an opportunity to present our idealized iteration of a self-contained sanctuary space. We created a spa-inspired atmosphere, starting with the floating tub that captured our hearts from the very beginning. You'll find plenty of space to hang your robe in the 15-foot walk in closet complete with floor-to-ceiling custom built-ins. The suite maintains an aura of romance, creating a sense of delicacy without an ounce of fussiness.
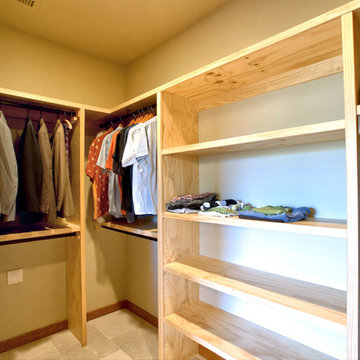
Inspiration for a cottage gender-neutral limestone floor and white floor walk-in closet remodel in Other with open cabinets and light wood cabinets
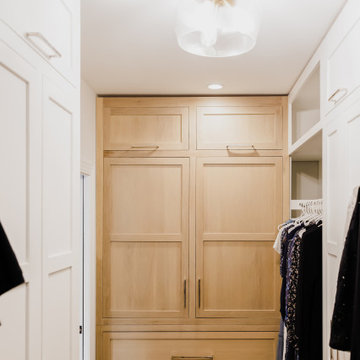
The Master Suite of the Elmwood project was formulated from scratch in the spacious addition of a branching household. Our clients wanted to keep the neighborhood they loved while creating space for a growing family. DMB Design came into the project at the blueprint phase, offering our intentional consideration to the layout of the space before its physical creation. This offered us an opportunity to present our idealized iteration of a self-contained sanctuary space. We created a spa-inspired atmosphere, starting with the floating tub that captured our hearts from the very beginning. You'll find plenty of space to hang your robe in the 15-foot walk in closet complete with floor-to-ceiling custom built-ins. The suite maintains an aura of romance, creating a sense of delicacy without an ounce of fussiness.
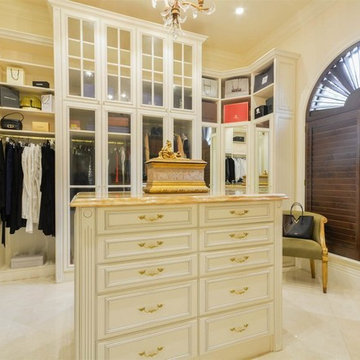
Walk-in closet - large mediterranean women's marble floor and white floor walk-in closet idea in Miami with recessed-panel cabinets and light wood cabinets
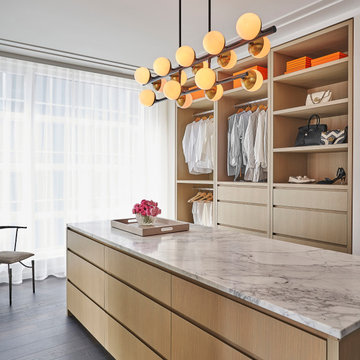
Closet - contemporary white floor closet idea in Chicago with flat-panel cabinets and light wood cabinets
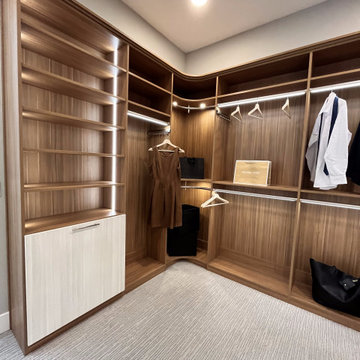
Demonstrated here, each Closets Las Vegas installation is custom designed to your needs, this one featuring interior lighting, hidden laundry baskets, corner hanging rods, and more!
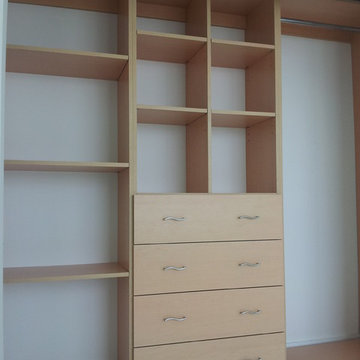
Inspiration for a timeless gender-neutral white floor closet remodel in Miami with flat-panel cabinets and light wood cabinets
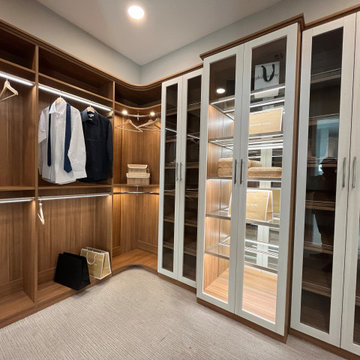
This closet will definitely impress! Get a custom-made modern luxury closet to match your new home that'll have you excited to show your friends and new neighbors, and with the functionality to suit your needs perfectly!
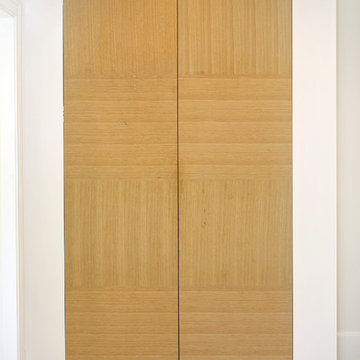
Example of a large transitional gender-neutral light wood floor and white floor walk-in closet design in New York with light wood cabinets
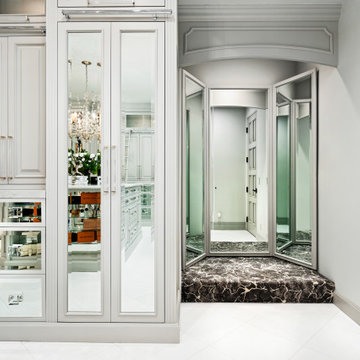
Master closet with built-in storage, white cabinetry, and marble floors.
Inspiration for a huge 1950s gender-neutral marble floor, white floor and coffered ceiling walk-in closet remodel in Phoenix with glass-front cabinets and light wood cabinets
Inspiration for a huge 1950s gender-neutral marble floor, white floor and coffered ceiling walk-in closet remodel in Phoenix with glass-front cabinets and light wood cabinets
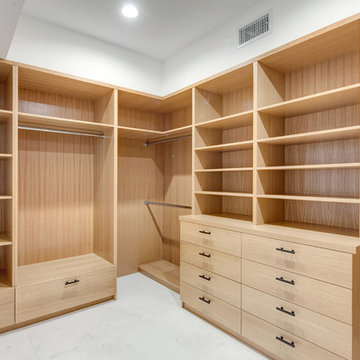
Mid-sized minimalist gender-neutral marble floor and white floor walk-in closet photo in Los Angeles with flat-panel cabinets and light wood cabinets
White Floor Closet with Light Wood Cabinets Ideas
1





