All Fireplaces White Floor Dining Room Ideas
Refine by:
Budget
Sort by:Popular Today
1 - 20 of 592 photos
Item 1 of 3

Example of a large transitional dark wood floor and white floor great room design in Dallas with white walls, a standard fireplace and a concrete fireplace
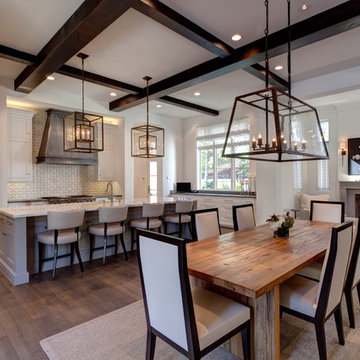
Example of a large tuscan dark wood floor and white floor great room design in Dallas with white walls, a standard fireplace and a concrete fireplace
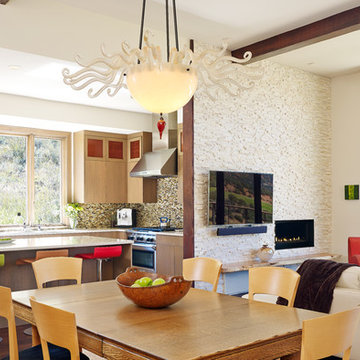
Shawn O'Connor
Example of a mid-sized trendy dark wood floor and white floor great room design in Denver with white walls, a standard fireplace and a stone fireplace
Example of a mid-sized trendy dark wood floor and white floor great room design in Denver with white walls, a standard fireplace and a stone fireplace
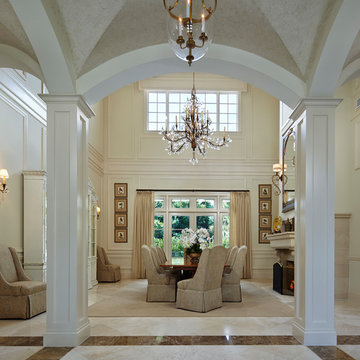
Designed By Jody Smith
Brown's Interior Design
Boca Raton, FL
Elegant marble floor and white floor dining room photo in Miami with white walls, a concrete fireplace and a standard fireplace
Elegant marble floor and white floor dining room photo in Miami with white walls, a concrete fireplace and a standard fireplace
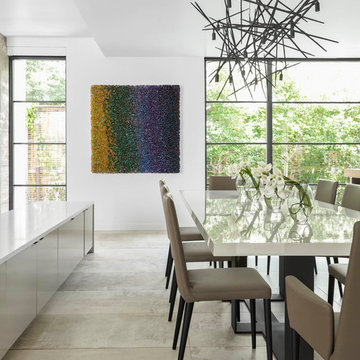
Large trendy concrete floor and white floor great room photo in Dallas with white walls, a standard fireplace and a concrete fireplace

Fireplace surround & Countertop is Lapitec: A sintered stone product designed and developed in Italy and the perfect example of style and quality appeal, Lapitec® is an innovative material which combines and blends design appeal with the superior mechanical and physical properties, far better than any porcelain product available on the market. Lapitec® combines the strength of ceramic with the properties, elegance, natural colors and the typical finishes of natural stone enhancing or blending naturally into any surroundings.
Available in 12mm or 20mm thick 59″ x 132.5″ slabs.
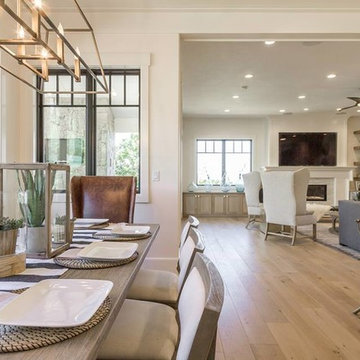
Modern farmhouse dining room and kitchen by Osmond Designs.
Mid-sized transitional light wood floor and white floor great room photo in Salt Lake City with white walls, a standard fireplace and a stone fireplace
Mid-sized transitional light wood floor and white floor great room photo in Salt Lake City with white walls, a standard fireplace and a stone fireplace
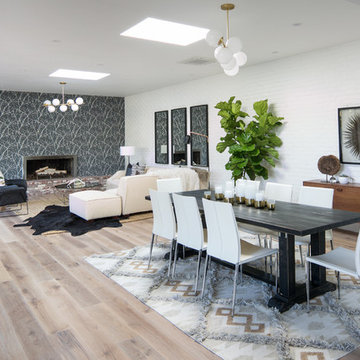
Large 1960s light wood floor and white floor great room photo in San Francisco with a standard fireplace and a concrete fireplace
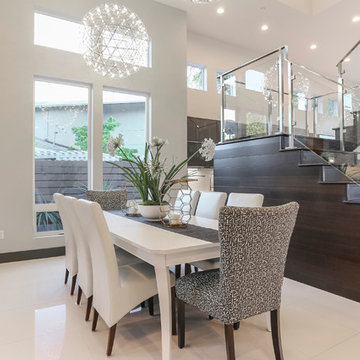
Inspiration for a mid-sized contemporary porcelain tile and white floor great room remodel in Sacramento with white walls, a ribbon fireplace and a stone fireplace
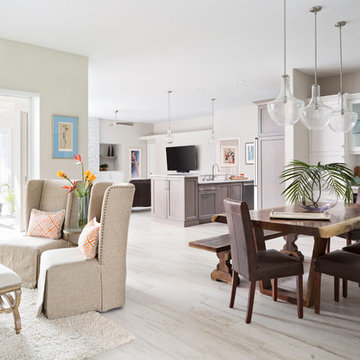
Large transitional porcelain tile and white floor great room photo in Tampa with gray walls, a two-sided fireplace and a tile fireplace
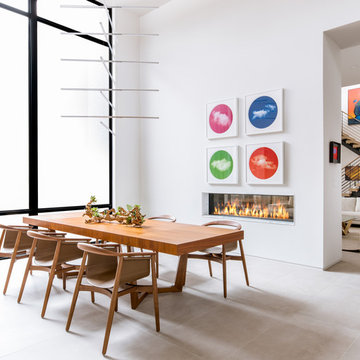
Photography: Costa Christ Media
Builder: Hayes Signature Homes
Interior Design: Justin Kettler
Example of a trendy white floor dining room design in Dallas with white walls and a ribbon fireplace
Example of a trendy white floor dining room design in Dallas with white walls and a ribbon fireplace
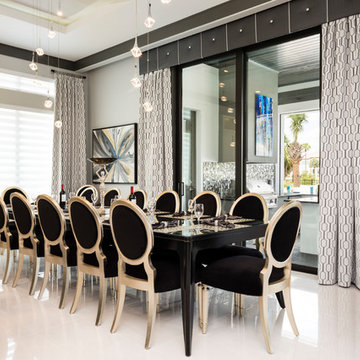
Example of a large trendy porcelain tile and white floor great room design in Orlando with gray walls, a standard fireplace and a stone fireplace
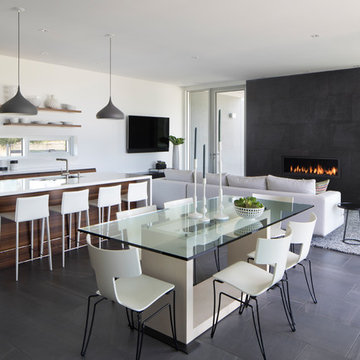
Photo: Paul Dyer
Inspiration for a large contemporary porcelain tile and white floor great room remodel in San Francisco with white walls, a ribbon fireplace and a concrete fireplace
Inspiration for a large contemporary porcelain tile and white floor great room remodel in San Francisco with white walls, a ribbon fireplace and a concrete fireplace

This timeless contemporary open concept kitchen/dining room was designed for a family that loves to entertain. This family hosts all holiday parties. They wanted the open concept to allow for cooking & talking, eating & talking, and to include anyone sitting outside to join in on the conversation & laughs too. In this space, you will also see the dining room, & full pool/guest bathroom. The fireplace includes a natural stone veneer to give the dining room texture & an intimate atmosphere. The tile floor is classic and brings texture & depth to the space.
JL Interiors is a LA-based creative/diverse firm that specializes in residential interiors. JL Interiors empowers homeowners to design their dream home that they can be proud of! The design isn’t just about making things beautiful; it’s also about making things work beautifully. Contact us for a free consultation Hello@JLinteriors.design _ 310.390.6849_ www.JLinteriors.design
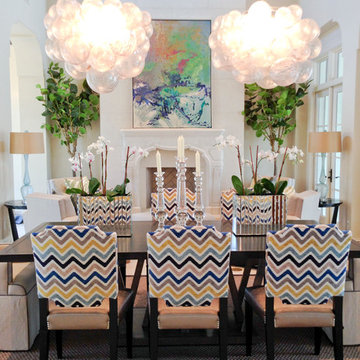
Mid-sized eclectic porcelain tile and white floor great room photo in Tampa with white walls, a standard fireplace and a stone fireplace
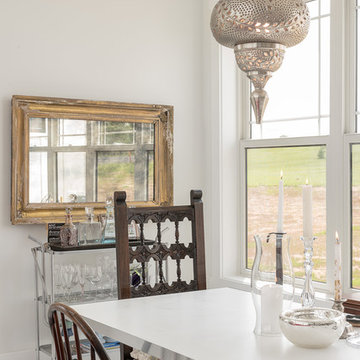
A Moroccan inspired pewter light fixture is a fun compliment to the gold framed antique wall mirror and custom chrome based dining table. Custom features include a custom dining table,, vintage bar cart, mercury glass bowl and antique mirror designed by Dawn D Totty DESIGNS
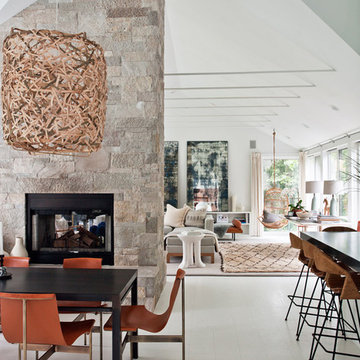
Inspiration for a contemporary white floor great room remodel in New York with white walls, a two-sided fireplace and a stone fireplace
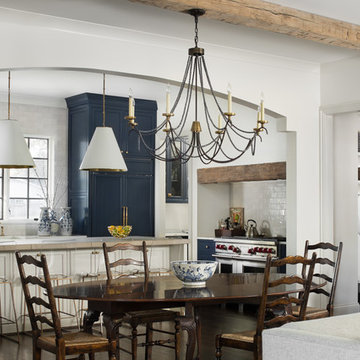
Living room, dining room, and kitchen of a remodeled home by Adams & Gerndt Architecture firm and Harris Coggin Building Company in Vestavia Hills Alabama. Photographed by Tommy Daspit a Birmingham based architectural and interiors photographer. You can see more of his work at http://tommydaspit.com
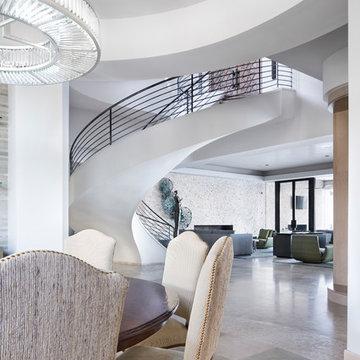
Huge trendy white floor great room photo in Houston with white walls, a standard fireplace and a stone fireplace
All Fireplaces White Floor Dining Room Ideas
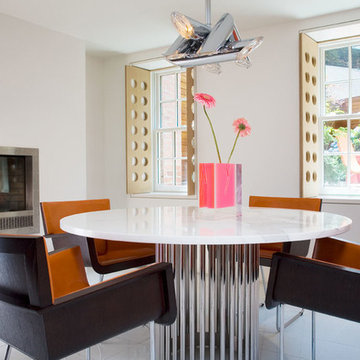
"Revival” implies a retread of an old idea—not our interests at Axis Mundi. So when renovating an 1840s Greek Revival brownstone, subversion was on our minds. The landmarked exterior remains unchanged, as does the residence’s unalterable 19-foot width. Inside, however, a pristine white space forms a backdrop for art by Warhol, Basquiat and Haring, as well as intriguing furnishings drawn from the continuum of modern design—pieces by Dalí and Gaudí, Patrick Naggar and Poltrona Frau, Armani and Versace. The architectural envelope references iconic 20th-century figures and genres: Jean Prouvé-like shutters in the kitchen, an industrial-chic bronze staircase and a ground-floor screen employing cast glass salvaged from Gio Ponti’s 1950s design for Alitalia’s Fifth Avenue showroom (paired with mercury mirror and set within a bronze grid). Unable to resist a bit of our usual wit, Greek allusions appear in a dining room fireplace that reimagines classicism in a contemporary fashion and lampshades that slyly recall the drapery of Greek sculpture.
Size: 2,550 sq. ft.
Design Team: John Beckmann and Richard Rosenbloom
Photography: Adriana Bufi, Andrew Garn, and Annie Schlecter
Contractor: Stern Projects
© Axis Mundi Design LLC.
1





