White Floor Foyer Ideas
Refine by:
Budget
Sort by:Popular Today
1 - 20 of 1,355 photos
Item 1 of 3
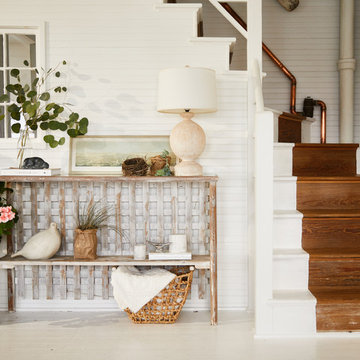
Entryway - small shabby-chic style painted wood floor and white floor entryway idea in Providence with white walls

Large tuscan porcelain tile and white floor foyer photo in Miami with multicolored walls

Example of a mid-sized country light wood floor and white floor entryway design in New York with a red front door and white walls
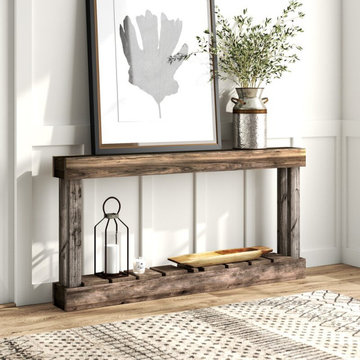
Entrance console decor and furnishing, mirror, bench, botanicals, light fixture, wall decor, modern farmhouse.
Example of a mid-sized cottage porcelain tile and white floor entryway design in Other with white walls and a dark wood front door
Example of a mid-sized cottage porcelain tile and white floor entryway design in Other with white walls and a dark wood front door

Laurel Way Beverly Hills resort style modern home foyer glass floor walkway. Photo by William MacCollum.
Example of a huge minimalist white floor and tray ceiling foyer design in Los Angeles with beige walls
Example of a huge minimalist white floor and tray ceiling foyer design in Los Angeles with beige walls
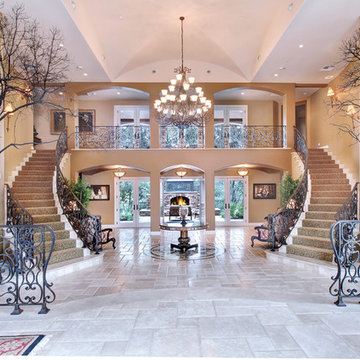
6909 East Oak Lane Orange CA by the Canaday Group. For a private tour, call Lee Ann Canaday 949-249-2424
Example of a huge tuscan white floor foyer design in Orange County with beige walls
Example of a huge tuscan white floor foyer design in Orange County with beige walls
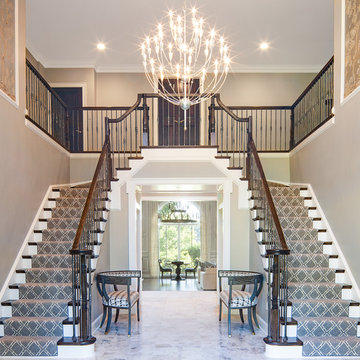
Foyer - large transitional marble floor and white floor foyer idea in DC Metro with beige walls
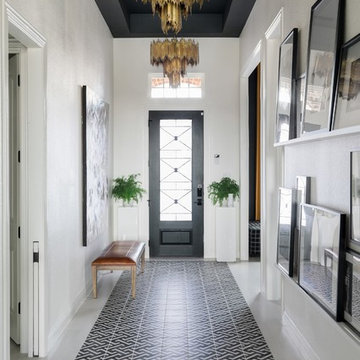
https://www.tiffanybrooksinteriors.com
Inquire About Our Design Services
https://www.tiffanybrooksinteriors.com Inquire About Our Design Services. Entryway designed by Tiffany Brooks.
Photos © 2018 Scripps Networks, LLC.
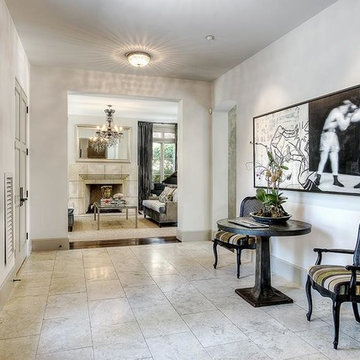
Morningside Architects, LLP Structural Engineers: Structural Consulting Co., Inc. Interior Designer: Lisa McCollam Designs LLC. Contractor: Gilbert Godbold
Photos: HAR
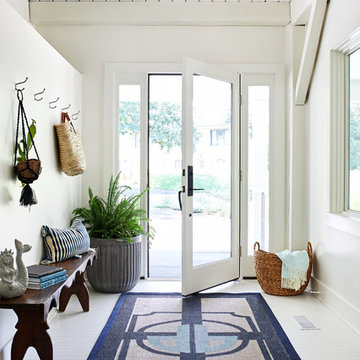
Beach style painted wood floor and white floor entryway photo in DC Metro with white walls and a glass front door
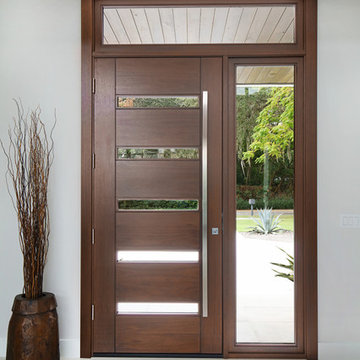
Photographer: Ryan Gamma
Entryway - mid-sized modern porcelain tile and white floor entryway idea in Tampa with white walls and a dark wood front door
Entryway - mid-sized modern porcelain tile and white floor entryway idea in Tampa with white walls and a dark wood front door
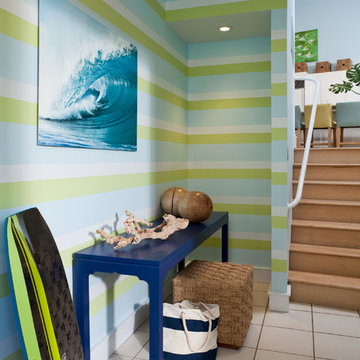
modern entry to a modern take on beach architecture...painted stripes line the foyer walls in sea green, sky blue and white. the lacquered ageatic blue console sits over a seagrass ottoman and beneath an acrylic backed photo of the ocean.
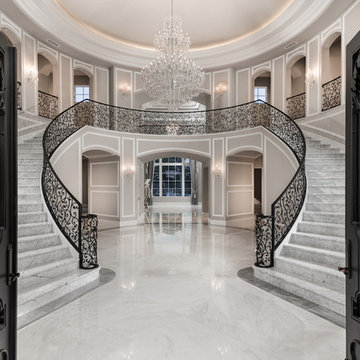
This grand marble staircase is absolutely stunning with a black iron railing and a crystal chandelier.
Inspiration for a huge transitional marble floor and white floor entryway remodel in Phoenix with white walls and a black front door
Inspiration for a huge transitional marble floor and white floor entryway remodel in Phoenix with white walls and a black front door
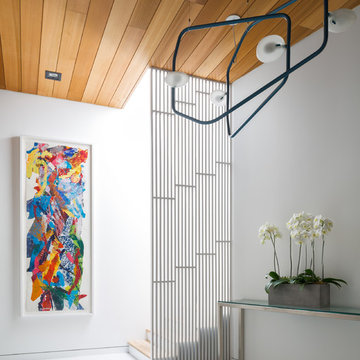
Foyer - contemporary white floor foyer idea in Austin with white walls
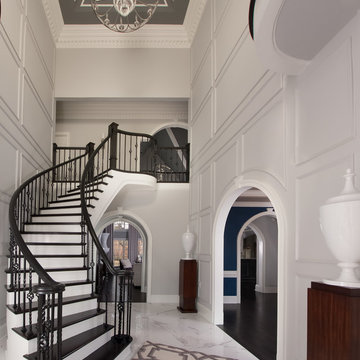
Scott Johnson
Example of a mid-sized classic marble floor and white floor entryway design in Atlanta with white walls
Example of a mid-sized classic marble floor and white floor entryway design in Atlanta with white walls
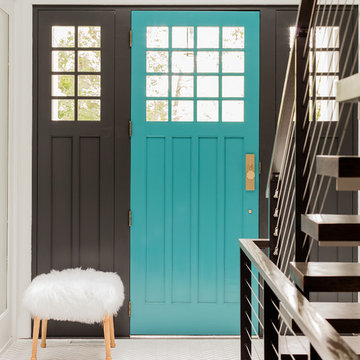
Michael J Lee
Inspiration for a mid-sized modern marble floor and white floor entryway remodel in New York with black walls and a blue front door
Inspiration for a mid-sized modern marble floor and white floor entryway remodel in New York with black walls and a blue front door
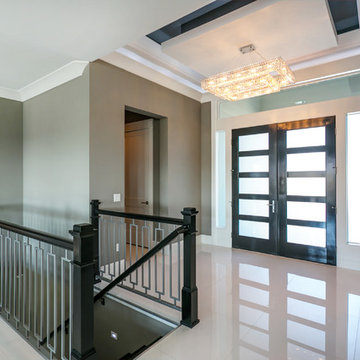
Karen Jackson Photography
Example of a mid-sized trendy white floor entryway design in Seattle with gray walls and a black front door
Example of a mid-sized trendy white floor entryway design in Seattle with gray walls and a black front door
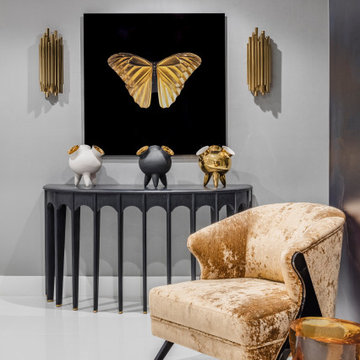
Every inch of this 4,200-square-foot condo on Las Olas—two units combined into one inside the tallest building in Fort Lauderdale—is dripping with glamour, starting right away in the entrance with Phillip Jeffries’ Cloud wallpaper and crushed velvet gold chairs by Koket. Along with tearing out some of the bathrooms and installing sleek and chic new vanities, Laure Nell Interiors outfitted the residence with all the accoutrements that make it perfect for the owners—two doctors without children—to enjoy an evening at home alone or entertaining friends and family. On one side of the condo, we turned the previous kitchen into a wet bar off the family room. Inspired by One Hotel, the aesthetic here gives off permanent vacation vibes. A large rattan light fixture sets a beachy tone above a custom-designed oversized sofa. Also on this side of the unit, a light and bright guest bedroom, affectionately named the Bali Room, features Phillip Jeffries’ silver leaf wallpaper and heirloom artifacts that pay homage to the Indian heritage of one of the owners. In another more-moody guest room, a Currey and Co. Grand Lotus light fixture gives off a golden glow against Phillip Jeffries’ dip wallcovering behind an emerald green bed, while an artist hand painted the look on each wall. The other side of the condo took on an aesthetic that reads: The more bling, the better. Think crystals and chrome and a 78-inch circular diamond chandelier. The main kitchen, living room (where we custom-surged together Surya rugs), dining room (embellished with jewelry-like chain-link Yale sconces by Arteriors), office, and master bedroom (overlooking downtown and the ocean) all reside on this side of the residence. And then there’s perhaps the jewel of the home: the powder room, illuminated by Tom Dixon pendants. The homeowners hiked Machu Picchu together and fell in love with a piece of art on their trip that we designed the entire bathroom around. It’s one of many personal objets found throughout the condo, making this project a true labor of love.
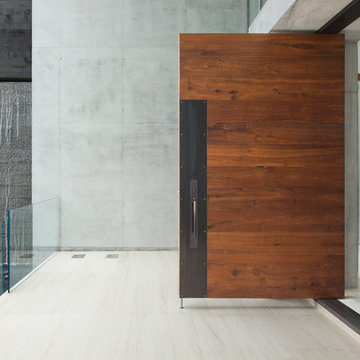
The elegant custom door is open, allowing for a view inside. The relaxing waterfall wall provides a calming ambiance.
Inspiration for a large contemporary white floor and limestone floor entryway remodel in Miami with gray walls and a dark wood front door
Inspiration for a large contemporary white floor and limestone floor entryway remodel in Miami with gray walls and a dark wood front door
White Floor Foyer Ideas
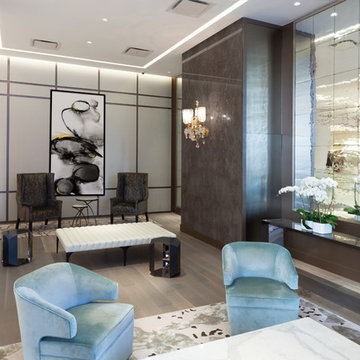
Plaza 400 is a premiere full-service luxury co-op in Manhattan’s Upper East Side. Built in 1968 by architect Philip Birnbaum and Associates, the well-known building has 40 stories and 627 residences. Amenities include a heated outdoor pool, state of the art fitness center, garage, driveway, bike room, laundry room, party room, playroom and rooftop deck.
The extensive 2017 renovation included the main lobby, elevator lift hallway and mailroom. Plaza 400’s gut renovation included new 4’x8′ Calacatta floor slabs, custom paneled feature wall with metal reveals, marble slab front desk and mailroom desk, modern ceiling design, hand blown cut mirror on all columns and custom furniture for the two “Living Room” areas.
The new mailroom was completely gutted as well. A new Calacatta Marble desk welcomes residents to new white lacquered mailboxes, Calacatta Marble filing countertop and a Jonathan Adler chandelier, all which come together to make this space the new jewel box of the Lobby.
The hallway’s gut renovation saw the hall outfitted with new etched bronze mirrored glass panels on the walls, 4’x8′ Calacatta floor slabs and a new vaulted/arched pearlized faux finished ceiling with crystal chandeliers and LED cove lighting.
1





