White Floor Kitchen with Tile Countertops Ideas
Refine by:
Budget
Sort by:Popular Today
1 - 20 of 176 photos
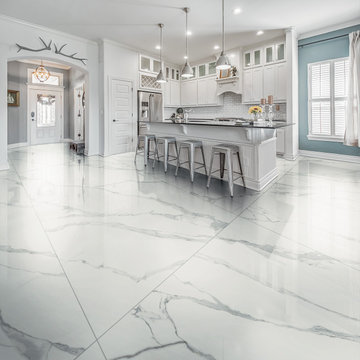
Pure expression of timeless charm and Italian elegance, Statuario Select stands out for this dazzling color, a white mother-of-pearl white shade with gray veins that cross its surface. The bright and delicate tone allows to obtain monochromatic surfaces of great impact in various environments.
Absolute Black Select enhances the technological virtuosity of this imposing porcelain slab, enhancing the architectural versatility, once again at the complete disposal of the design inspiration.
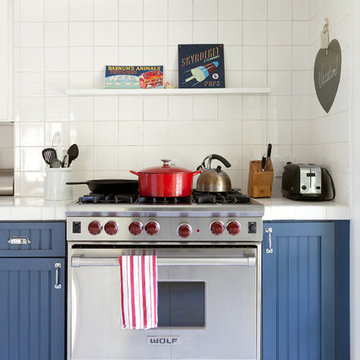
Photo: Amy Laslett
Example of a large classic white floor kitchen design in Los Angeles with recessed-panel cabinets, blue cabinets, tile countertops, white backsplash and stainless steel appliances
Example of a large classic white floor kitchen design in Los Angeles with recessed-panel cabinets, blue cabinets, tile countertops, white backsplash and stainless steel appliances
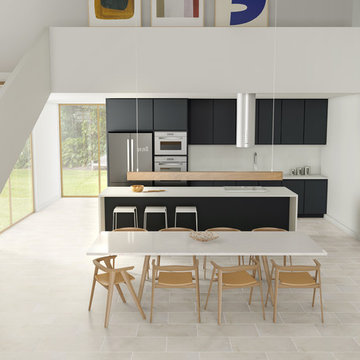
St Croix Bianco - Taken from the timeless elegance of marble and infused with the modern simplicity of concrete, St Croix was designed to take the minimalist to new heights. The rugged, yet perfectly blended tranquility of the island of St Croix is represented in 6 tones, in our ever-popular 12x24 format.
St Croix 12x24 & mosaics come in 6 colors: Ash, Bianco, Caramel, Champagne, Flint, & Pewter
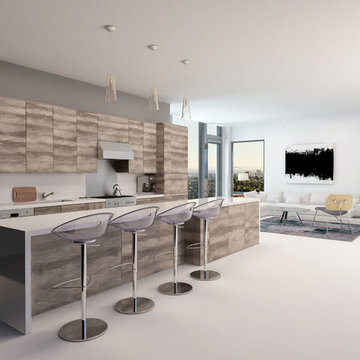
Clean Gray and white kitchen , with modern design, with gray wall
Inspiration for a large modern galley slate floor and white floor kitchen pantry remodel in Los Angeles with a farmhouse sink, flat-panel cabinets, white cabinets, tile countertops, gray backsplash, metal backsplash, colored appliances and an island
Inspiration for a large modern galley slate floor and white floor kitchen pantry remodel in Los Angeles with a farmhouse sink, flat-panel cabinets, white cabinets, tile countertops, gray backsplash, metal backsplash, colored appliances and an island

Cul-de-sac single story on a hill soaking in some of the best views in NPK! Hidden gem boasts a romantic wood rear porch, ideal for al fresco meals while soaking in the breathtaking views! Lounge around in the organically added den w/ a spacious n’ airy feel, lrg windows, a classic stone wood burning fireplace and hearth, and adjacent to the open concept kitchen! Enjoy cooking in the kitchen w/ gorgeous views from the picturesque window. Kitchen equipped w/large island w/ prep sink, walkin pantry, generous cabinetry, stovetop, dual sinks, built in BBQ Grill, dishwasher. Also enjoy the charming curb appeal complete w/ picket fence, mature and drought tolerant landscape, brick ribbon hardscape, and a sumptuous side yard. LR w/ optional dining area is strategically placed w/ large window to soak in the mountains beyond. Three well proportioned bdrms! M.Bdrm w/quaint master bath and plethora of closet space. Master features sweeping views capturing the very heart of country living in NPK! M.bath features walk-in shower, neutral tile + chrome fixtures. Hall bath is turnkey with travertine tile flooring and tub/shower surround. Flowing floorplan w/vaulted ceilings and loads of natural light, Slow down and enjoy a new pace of life!
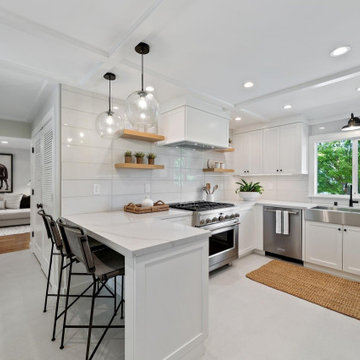
Interior kitchen remodel; developed new lighting design with coffered ceilings, new custom cabinets 30" depth for additional counter space, full height back-splash glass tile, built in hood, new quartz counter tops, new custom pantry, peninsula. Created a more usable kitchen from a tiny kitchen.
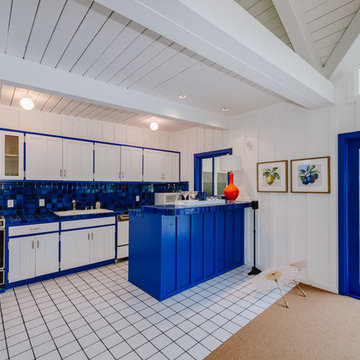
Pool House
Open concept kitchen - small transitional single-wall ceramic tile and white floor open concept kitchen idea in Los Angeles with a drop-in sink, tile countertops, blue backsplash, ceramic backsplash, black appliances and no island
Open concept kitchen - small transitional single-wall ceramic tile and white floor open concept kitchen idea in Los Angeles with a drop-in sink, tile countertops, blue backsplash, ceramic backsplash, black appliances and no island
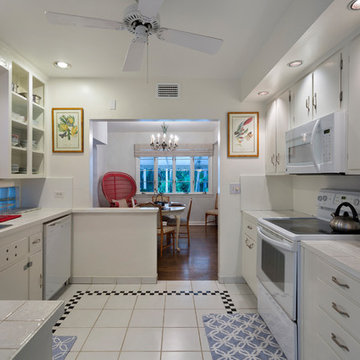
Kitchen
Inspiration for a mid-sized galley ceramic tile and white floor open concept kitchen remodel in Miami with an undermount sink, flat-panel cabinets, white cabinets, tile countertops, white appliances, no island, white countertops and white backsplash
Inspiration for a mid-sized galley ceramic tile and white floor open concept kitchen remodel in Miami with an undermount sink, flat-panel cabinets, white cabinets, tile countertops, white appliances, no island, white countertops and white backsplash
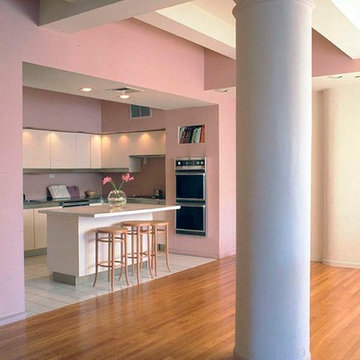
A loft kitchen that displays an open and airy feel with architecturally designated comfortable spaces. Through an application of proper scale and balance, dropped ceiling and a clever use of paint create a separation of areas.
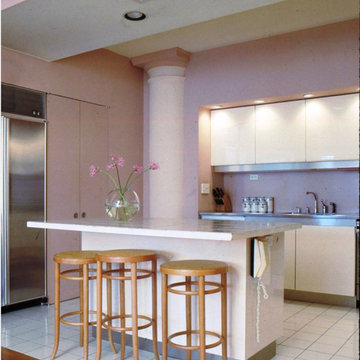
Sleek Boffi cabinets line the kitchen walls creating a reflective yet sublte feel. Downtown Manhattan modern Loft kitchen with a touch of Corbusier pink inspiration . The modern architectural interventions contrast with the industrial aesthetic of the massive columns and original beamed ceiling.
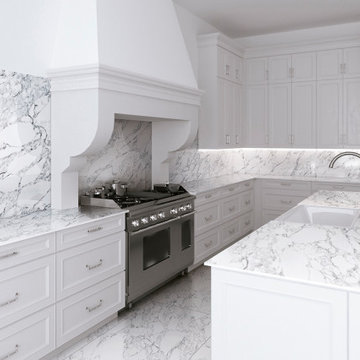
Arabesque Nero is a sophisticated arabesque-look marble on a white base with silver veins, recognized for its brightness and distinct gray veins.
Furnishes living and commercial spaces with large, thin, modern and design slabs that evoke the splendors of Venetian art.
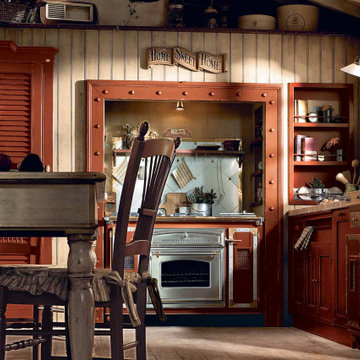
The shiplap vintage and rustic kitchen By Darash. Brought things up alive by painting the kitchen louvered cabinets all in Terracotta, accents the gold and stainless steel silver hardwares.
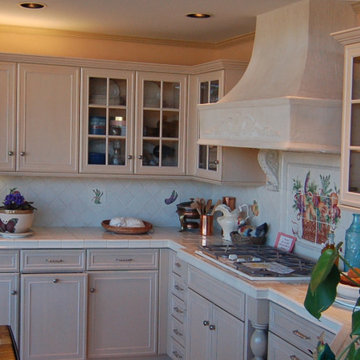
A homey French Country display with a custom plaster hood.
Inspiration for a mid-sized french country u-shaped marble floor and white floor open concept kitchen remodel in San Luis Obispo with a double-bowl sink, recessed-panel cabinets, beige cabinets, tile countertops, white backsplash, ceramic backsplash, white appliances, a peninsula and white countertops
Inspiration for a mid-sized french country u-shaped marble floor and white floor open concept kitchen remodel in San Luis Obispo with a double-bowl sink, recessed-panel cabinets, beige cabinets, tile countertops, white backsplash, ceramic backsplash, white appliances, a peninsula and white countertops
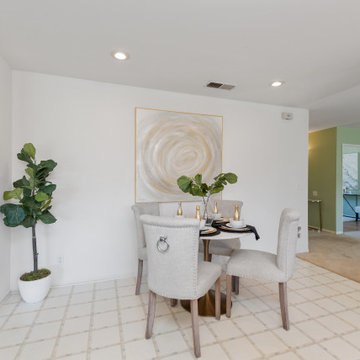
Cul-de-sac single story on a hill soaking in some of the best views in NPK! Hidden gem boasts a romantic wood rear porch, ideal for al fresco meals while soaking in the breathtaking views! Lounge around in the organically added den w/ a spacious n’ airy feel, lrg windows, a classic stone wood burning fireplace and hearth, and adjacent to the open concept kitchen! Enjoy cooking in the kitchen w/ gorgeous views from the picturesque window. Kitchen equipped w/large island w/ prep sink, walkin pantry, generous cabinetry, stovetop, dual sinks, built in BBQ Grill, dishwasher. Also enjoy the charming curb appeal complete w/ picket fence, mature and drought tolerant landscape, brick ribbon hardscape, and a sumptuous side yard. LR w/ optional dining area is strategically placed w/ large window to soak in the mountains beyond. Three well proportioned bdrms! M.Bdrm w/quaint master bath and plethora of closet space. Master features sweeping views capturing the very heart of country living in NPK! M.bath features walk-in shower, neutral tile + chrome fixtures. Hall bath is turnkey with travertine tile flooring and tub/shower surround. Flowing floorplan w/vaulted ceilings and loads of natural light, Slow down and enjoy a new pace of life!
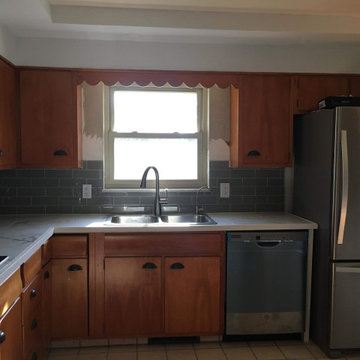
Fluorescent light were removed and replaced with LED recessed lights. New appliances were installed. Counters are still tile (for budget reasons) but upgraded to large easy to clean tiles. New sink and faucet installed. Owners decided to do their own painting.
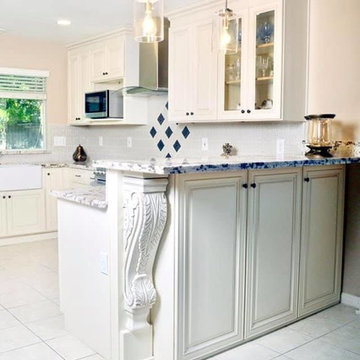
Inspiration for a mid-sized transitional u-shaped porcelain tile and white floor eat-in kitchen remodel in Other with a farmhouse sink, raised-panel cabinets, white cabinets, tile countertops, white backsplash, porcelain backsplash, black appliances, a peninsula and black countertops
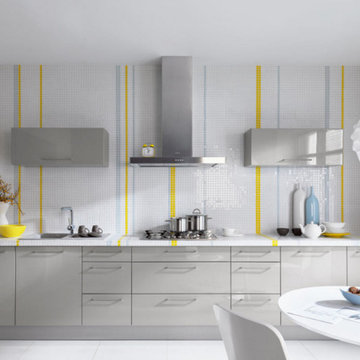
Eat-in kitchen - mid-sized contemporary single-wall porcelain tile and white floor eat-in kitchen idea in New York with a double-bowl sink, flat-panel cabinets, gray cabinets, tile countertops, multicolored backsplash, mosaic tile backsplash, stainless steel appliances and no island
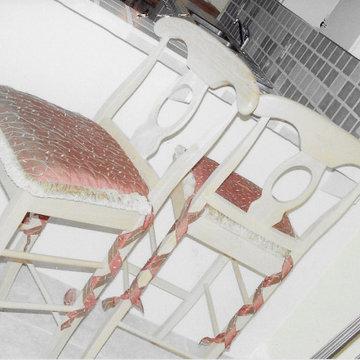
Custom cushions with long silk ties
Example of a small mountain style l-shaped terra-cotta tile and white floor eat-in kitchen design in Miami with a double-bowl sink, flat-panel cabinets, white cabinets, tile countertops, green backsplash, terra-cotta backsplash, white appliances, two islands and green countertops
Example of a small mountain style l-shaped terra-cotta tile and white floor eat-in kitchen design in Miami with a double-bowl sink, flat-panel cabinets, white cabinets, tile countertops, green backsplash, terra-cotta backsplash, white appliances, two islands and green countertops
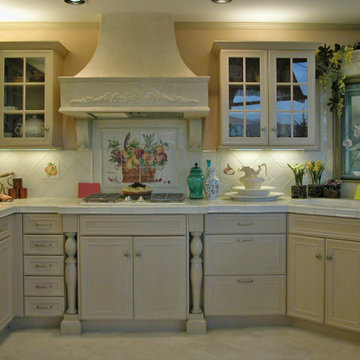
A homey French Country display with a custom plaster hood.
Inspiration for a mid-sized french country u-shaped marble floor and white floor open concept kitchen remodel in San Luis Obispo with a double-bowl sink, recessed-panel cabinets, beige cabinets, tile countertops, white backsplash, ceramic backsplash, white appliances, a peninsula and white countertops
Inspiration for a mid-sized french country u-shaped marble floor and white floor open concept kitchen remodel in San Luis Obispo with a double-bowl sink, recessed-panel cabinets, beige cabinets, tile countertops, white backsplash, ceramic backsplash, white appliances, a peninsula and white countertops
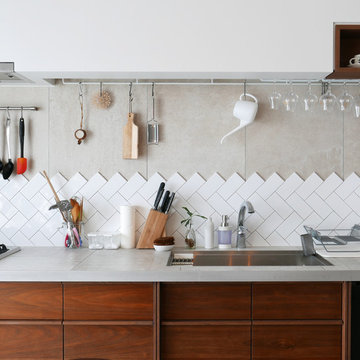
2018-08 After Renovation
Minimalist light wood floor and white floor kitchen photo in Tokyo Suburbs with an undermount sink, dark wood cabinets, tile countertops, beige backsplash, ceramic backsplash and stainless steel appliances
Minimalist light wood floor and white floor kitchen photo in Tokyo Suburbs with an undermount sink, dark wood cabinets, tile countertops, beige backsplash, ceramic backsplash and stainless steel appliances
White Floor Kitchen with Tile Countertops Ideas
1





