White Floor Kitchen with Yellow Backsplash Ideas
Refine by:
Budget
Sort by:Popular Today
1 - 20 of 204 photos
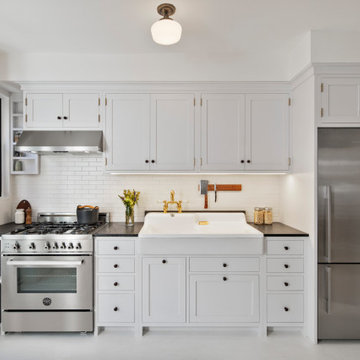
Kitchen - small transitional single-wall painted wood floor and white floor kitchen idea in New York with a farmhouse sink, shaker cabinets, gray cabinets, marble countertops, yellow backsplash, subway tile backsplash, stainless steel appliances and gray countertops
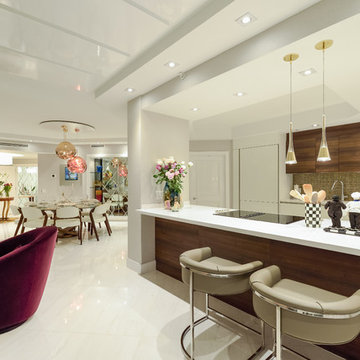
Javier Gil Vieco
Trendy marble floor and white floor eat-in kitchen photo in Miami with white cabinets, quartz countertops, yellow backsplash, mosaic tile backsplash and white appliances
Trendy marble floor and white floor eat-in kitchen photo in Miami with white cabinets, quartz countertops, yellow backsplash, mosaic tile backsplash and white appliances
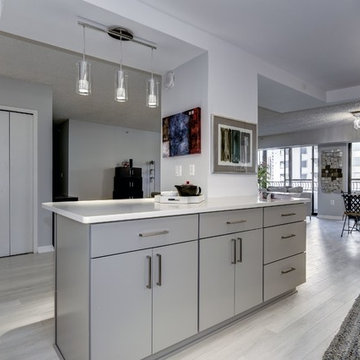
Our client, a hard working single lady, bought this condo knowing that things will need to change. The location was great with a beautiful view into the Nation's Capitol was a winner buy. The main layout of the condo was is but she knew that something will have to go! and that included the original kitchen from 1981 had to go! The closed layout and the laminate cabinets has no place in her vibrate life and passion for cooking. Looking at a few layout in the building, we deiced to take the layout to another direction, testing the limits of condo construction. At the end we managed to create an open and flowing space, connecting the living, dinning room and kitchen as one space. The gray, white with a touch of bling reflects the client's personality creating a space for her to experiment different cooking style, host a dinner party or just chill with a glass on wine.
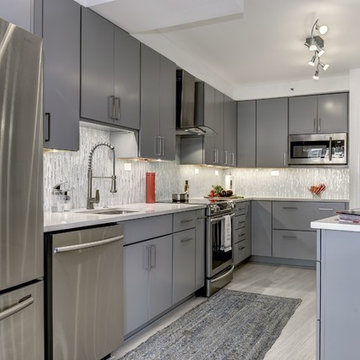
Our client, a hard working single lady, bought this condo knowing that things will need to change. The location was great with a beautiful view into the Nation's Capitol was a winner buy. The main layout of the condo was is but she knew that something will have to go! and that included the original kitchen from 1981 had to go! The closed layout and the laminate cabinets has no place in her vibrate life and passion for cooking. Looking at a few layout in the building, we deiced to take the layout to another direction, testing the limits of condo construction. At the end we managed to create an open and flowing space, connecting the living, dinning room and kitchen as one space. The gray, white with a touch of bling reflects the client's personality creating a space for her to experiment different cooking style, host a dinner party or just chill with a glass on wine.
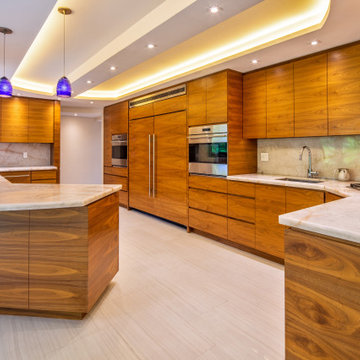
Kosher Kitchen
Minimalist galley porcelain tile and white floor kitchen pantry photo in Miami with an undermount sink, flat-panel cabinets, medium tone wood cabinets, onyx countertops, yellow backsplash, stone slab backsplash, paneled appliances and white countertops
Minimalist galley porcelain tile and white floor kitchen pantry photo in Miami with an undermount sink, flat-panel cabinets, medium tone wood cabinets, onyx countertops, yellow backsplash, stone slab backsplash, paneled appliances and white countertops
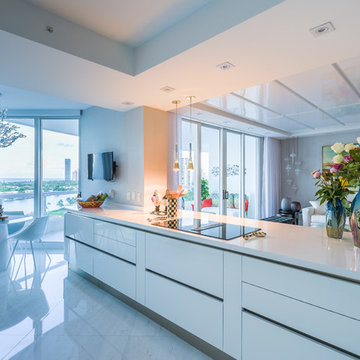
Javier Gil Vieco
Trendy marble floor and white floor eat-in kitchen photo in Miami with white cabinets, quartz countertops, yellow backsplash, mosaic tile backsplash and white appliances
Trendy marble floor and white floor eat-in kitchen photo in Miami with white cabinets, quartz countertops, yellow backsplash, mosaic tile backsplash and white appliances

Example of a mid-sized classic light wood floor and white floor kitchen design in Charlotte with a drop-in sink, shaker cabinets, blue cabinets, quartz countertops, yellow backsplash, quartz backsplash, white appliances, an island and yellow countertops

Steven Brooke Studios
Eat-in kitchen - large traditional galley white floor and travertine floor eat-in kitchen idea in Miami with an undermount sink, flat-panel cabinets, beige cabinets, granite countertops, yellow backsplash, granite backsplash, stainless steel appliances, two islands and yellow countertops
Eat-in kitchen - large traditional galley white floor and travertine floor eat-in kitchen idea in Miami with an undermount sink, flat-panel cabinets, beige cabinets, granite countertops, yellow backsplash, granite backsplash, stainless steel appliances, two islands and yellow countertops
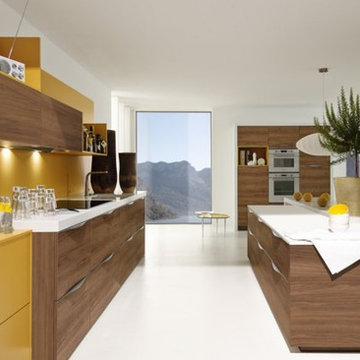
From its colour-scheme to its geometry, this kitchen is right up with the times. Its combined table and island makes it a perfect link between living and cooking areas.
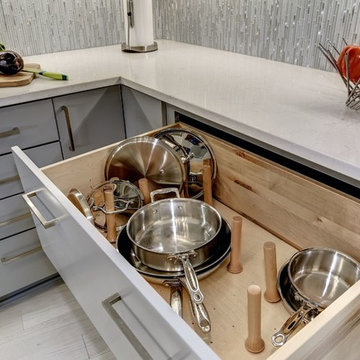
Our client, a hard working single lady, bought this condo knowing that things will need to change. The location was great with a beautiful view into the Nation's Capitol was a winner buy. The main layout of the condo was is but she knew that something will have to go! and that included the original kitchen from 1981 had to go! The closed layout and the laminate cabinets has no place in her vibrate life and passion for cooking. Looking at a few layout in the building, we deiced to take the layout to another direction, testing the limits of condo construction. At the end we managed to create an open and flowing space, connecting the living, dinning room and kitchen as one space. The gray, white with a touch of bling reflects the client's personality creating a space for her to experiment different cooking style, host a dinner party or just chill with a glass on wine.
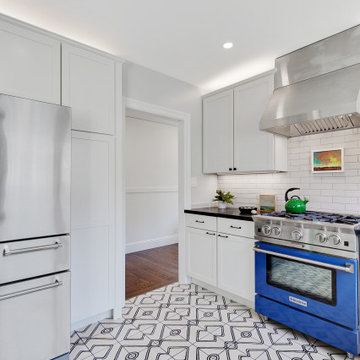
Modern renovation of a vintage California bungalow.
Architecture and Interior Design by Re:modern. Build by Peninsula Home Additions. Photography by Sonya Kim.
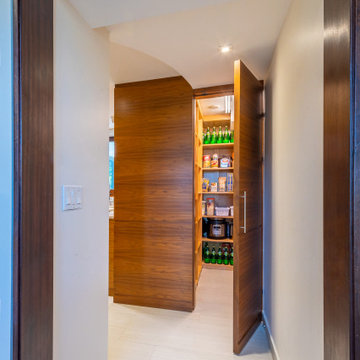
Hidden Pantry (Door Open)
Kitchen pantry - modern galley porcelain tile and white floor kitchen pantry idea in Miami with an undermount sink, flat-panel cabinets, medium tone wood cabinets, onyx countertops, yellow backsplash, stone slab backsplash, paneled appliances and white countertops
Kitchen pantry - modern galley porcelain tile and white floor kitchen pantry idea in Miami with an undermount sink, flat-panel cabinets, medium tone wood cabinets, onyx countertops, yellow backsplash, stone slab backsplash, paneled appliances and white countertops
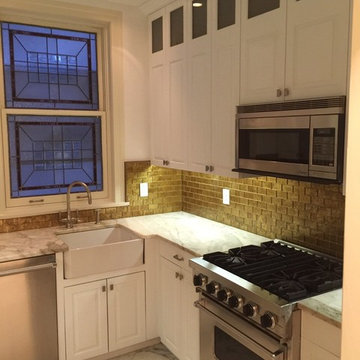
Mid-sized elegant u-shaped ceramic tile and white floor eat-in kitchen photo in New York with a farmhouse sink, shaker cabinets, white cabinets, quartz countertops, yellow backsplash, subway tile backsplash, stainless steel appliances and no island
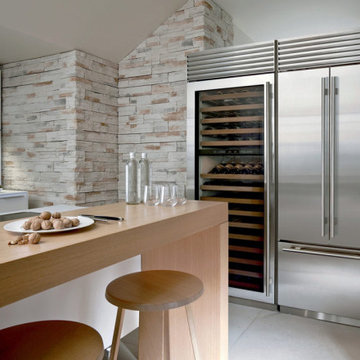
Example of a trendy white floor eat-in kitchen design in Boston with white cabinets, yellow backsplash, stainless steel appliances, an island and white countertops
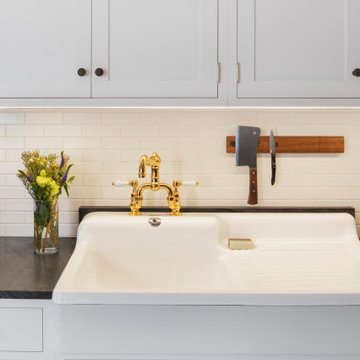
Small transitional single-wall painted wood floor and white floor kitchen photo in New York with a farmhouse sink, shaker cabinets, gray cabinets, marble countertops, yellow backsplash, subway tile backsplash, stainless steel appliances and gray countertops
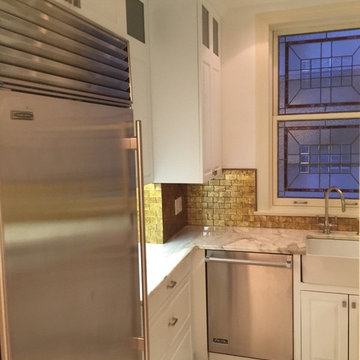
Eat-in kitchen - mid-sized traditional u-shaped ceramic tile and white floor eat-in kitchen idea in New York with a farmhouse sink, shaker cabinets, white cabinets, quartz countertops, yellow backsplash, subway tile backsplash, stainless steel appliances and no island
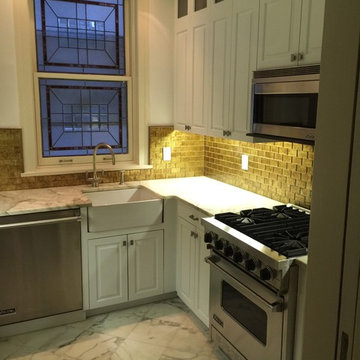
Eat-in kitchen - mid-sized traditional u-shaped ceramic tile and white floor eat-in kitchen idea in New York with a farmhouse sink, shaker cabinets, white cabinets, quartz countertops, yellow backsplash, subway tile backsplash, stainless steel appliances and no island
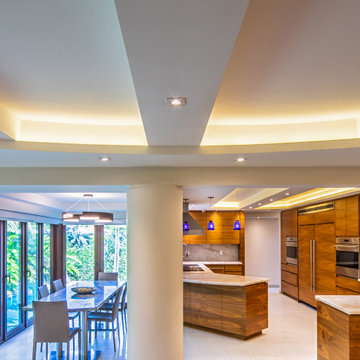
Kosher Kitchen
Kitchen pantry - modern galley porcelain tile and white floor kitchen pantry idea in Miami with an undermount sink, flat-panel cabinets, medium tone wood cabinets, onyx countertops, yellow backsplash, stone slab backsplash, paneled appliances and white countertops
Kitchen pantry - modern galley porcelain tile and white floor kitchen pantry idea in Miami with an undermount sink, flat-panel cabinets, medium tone wood cabinets, onyx countertops, yellow backsplash, stone slab backsplash, paneled appliances and white countertops

What does a designer do if you have client who loves color, loves mid-century, loves to cook and has a busy home life.....MAKE AN AMAZING KITCHEN~
Featuring Signature Custom Cabinetry in 4 colors, doors with mirror inserts, doors with metal union jack inserts, walnut trim, shelves, and wood top, custom color Blue Star french door ovens and custom Heath oval tile~ To add a little extra geometry to the floors, we took a standard 24" square tile and cut half of them into triangles and designed the floor to show the additional texture!
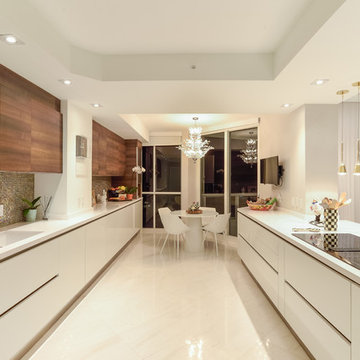
Javier Gil Vieco
Inspiration for a contemporary marble floor and white floor eat-in kitchen remodel in Miami with white cabinets, quartz countertops, yellow backsplash, mosaic tile backsplash and white appliances
Inspiration for a contemporary marble floor and white floor eat-in kitchen remodel in Miami with white cabinets, quartz countertops, yellow backsplash, mosaic tile backsplash and white appliances
White Floor Kitchen with Yellow Backsplash Ideas
1





