White Floor Laundry Room with Marble Countertops Ideas
Refine by:
Budget
Sort by:Popular Today
1 - 20 of 62 photos
Item 1 of 3

This little laundry room uses hidden tricks to modernize and maximize limited space. The main wall features bumped out upper cabinets above the washing machine for increased storage and easy access. Next to the cabinets are open shelves that allow space for the air vent on the back wall. This fan was faux painted to match the cabinets - blending in so well you wouldn’t even know it’s there!
Between the cabinetry and blue fantasy marble countertop sits a luxuriously tiled backsplash. This beautiful backsplash hides the door to necessary valves, its outline barely visible while allowing easy access.
Making the room brighter are light, textured walls, under cabinet, and updated lighting. Though you can’t see it in the photos, one more trick was used: the door was changed to smaller french doors, so when open, they are not in the middle of the room. Door backs are covered in the same wallpaper as the rest of the room - making the doors look like part of the room, and increasing available space.
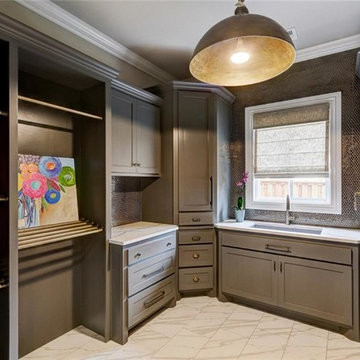
Inspiration for a transitional u-shaped porcelain tile and white floor utility room remodel in Orange County with a single-bowl sink, shaker cabinets, gray cabinets, marble countertops, brown walls and a side-by-side washer/dryer
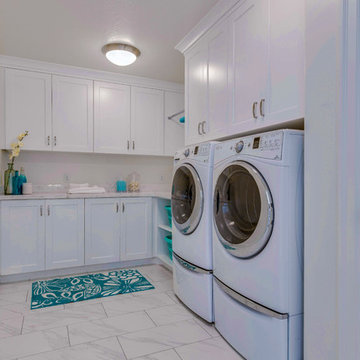
Example of a mid-sized classic ceramic tile and white floor utility room design in Salt Lake City with recessed-panel cabinets, white cabinets, marble countertops, white walls and a side-by-side washer/dryer
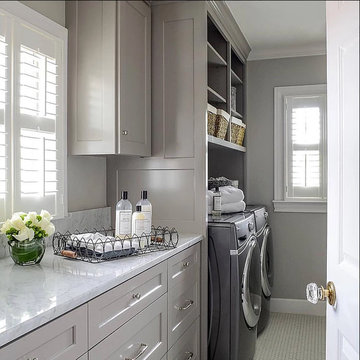
Mid-sized transitional single-wall porcelain tile and white floor dedicated laundry room photo in Austin with recessed-panel cabinets, gray cabinets, marble countertops, gray walls and a side-by-side washer/dryer

Example of a large transitional l-shaped ceramic tile and white floor dedicated laundry room design in New York with an undermount sink, shaker cabinets, white cabinets, marble countertops, gray walls and a side-by-side washer/dryer
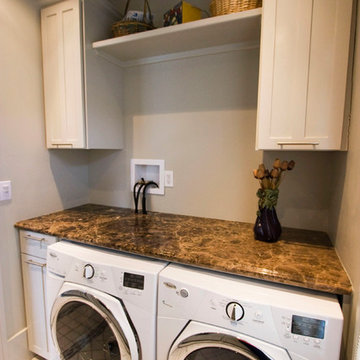
Easy access to the shut offs for the laundry allowed this homeowner to easily shut off the water to the laundry facilities when traveling. A large percentage of flooding occurs in the laundry room.
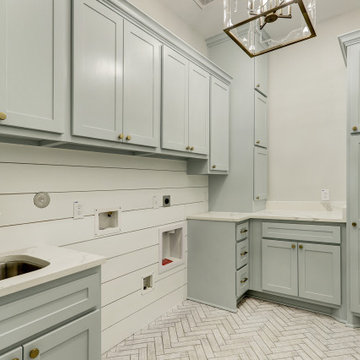
Laundry room - transitional ceramic tile and white floor laundry room idea in Houston with a single-bowl sink, raised-panel cabinets, gray cabinets, marble countertops, white backsplash, shiplap backsplash, white walls and white countertops
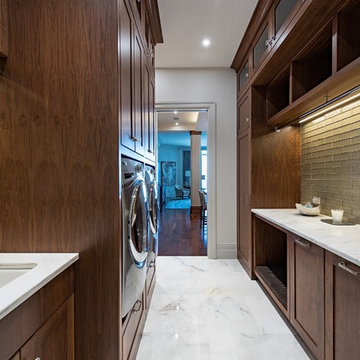
Laundry room - large coastal ceramic tile and white floor laundry room idea in Other with an undermount sink, flat-panel cabinets, dark wood cabinets, marble countertops, beige walls, white countertops, gray backsplash, mosaic tile backsplash and a side-by-side washer/dryer
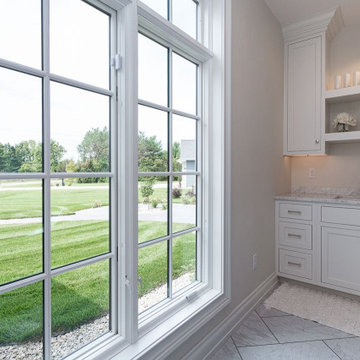
Example of a french country marble floor and white floor laundry room design in Other with white cabinets, marble countertops, white walls and a side-by-side washer/dryer
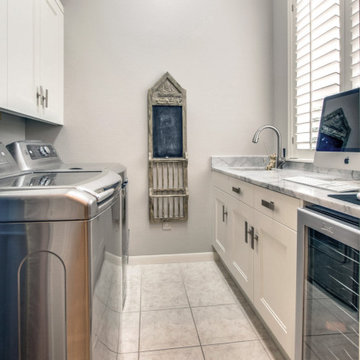
We feel a waterfall of emotion when we enter this monochromatic kitchen. The focus of this remodel was to update the clean lines and maintain the modern style. This was accomplished through the use of a bright white shaker style cabinet with a contemporary 2 step style and built-in appliances. The client expressed that organization and functionality of their cabinet interiors was a priority for them so we incorporated utensil, drawer and corner storage solutions that transfer their items with the slightest pull. A waterfall edge on the peninsula counter top shows off the beautiful marble stone and creates a feature unique to this kitchen.
Please note that phase I, the kitchen, was completed while Kay was employed by Redstone Kitchens. She served as the project manager and oversaw all aspects of kitchen design planning, cabinetry procurement, and material/fixture selection. Photos by Barrett Woodward of Showcase Photographers

Unique, modern custom home in East Dallas.
Inspiration for a large coastal l-shaped porcelain tile and white floor dedicated laundry room remodel in Dallas with an undermount sink, flat-panel cabinets, brown cabinets, marble countertops, gray backsplash, marble backsplash, white walls, a side-by-side washer/dryer and gray countertops
Inspiration for a large coastal l-shaped porcelain tile and white floor dedicated laundry room remodel in Dallas with an undermount sink, flat-panel cabinets, brown cabinets, marble countertops, gray backsplash, marble backsplash, white walls, a side-by-side washer/dryer and gray countertops
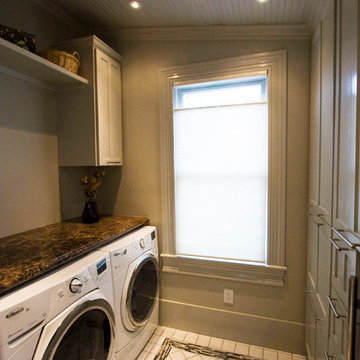
The Laundry / Pantry was designed to pull in elements from the kitchen to this highly used space. To make the space look larger, we installed the tile within the accent tile ("the rug") on the bias.

Our Most popular laundry utility room is also one of our favorites too! Front loading washer dryer, storage baskets for laundry detergent, large deep drawers for sorting clothes. Plenty of sunshine and Views of the yard. Functional as well as beautiful! Former attic turned into a fun laundry room!
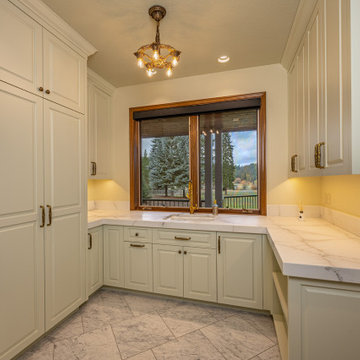
Elegant u-shaped marble floor and white floor dedicated laundry room photo in Seattle with an undermount sink, green cabinets, marble countertops, white backsplash, marble backsplash, a stacked washer/dryer and white countertops

Example of a large trendy galley white floor and ceramic tile dedicated laundry room design in San Francisco with an undermount sink, flat-panel cabinets, white cabinets, white walls, white countertops, marble countertops and a side-by-side washer/dryer
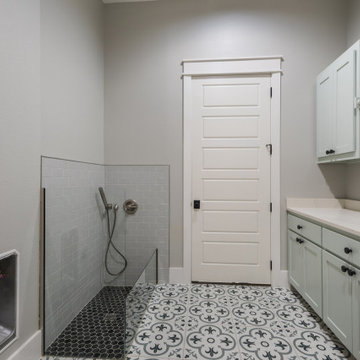
Example of a large minimalist galley ceramic tile and white floor utility room design in Dallas with beaded inset cabinets, green cabinets, marble countertops, beige backsplash, ceramic backsplash, beige walls, a stacked washer/dryer, beige countertops and an undermount sink
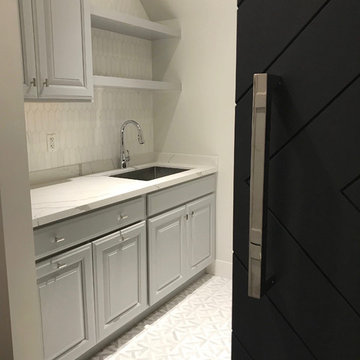
Inspiration for a transitional single-wall porcelain tile and white floor laundry room remodel in DC Metro with a single-bowl sink, raised-panel cabinets, gray cabinets, marble countertops, white walls and gray countertops

Floor to ceiling cabinetry conceals all laundry room necessities along with shelving space for extra towels, hanging rods for drying clothes, a custom made ironing board slot, pantry space for the mop and vacuum, and more storage for other cleaning supplies. Everything is beautifully concealed behind these custom made ribbon sapele doors.

Inspiration for a large modern galley ceramic tile and white floor utility room remodel in Dallas with an undermount sink, beaded inset cabinets, green cabinets, marble countertops, beige backsplash, ceramic backsplash, beige walls, a stacked washer/dryer and beige countertops
White Floor Laundry Room with Marble Countertops Ideas

- photo by Shannon Butler, Photo Art Portraits
Example of a classic single-wall marble floor and white floor laundry closet design in Portland with an undermount sink, white walls, a stacked washer/dryer, shaker cabinets, white cabinets, marble countertops and white countertops
Example of a classic single-wall marble floor and white floor laundry closet design in Portland with an undermount sink, white walls, a stacked washer/dryer, shaker cabinets, white cabinets, marble countertops and white countertops
1





