White Floor Laundry Room with Wood Countertops Ideas
Refine by:
Budget
Sort by:Popular Today
41 - 60 of 103 photos
Item 1 of 3
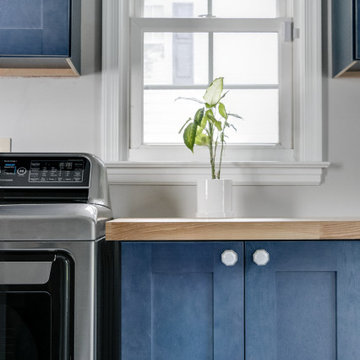
Example of a small trendy ceramic tile and white floor laundry room design in Richmond with shaker cabinets, blue cabinets, wood countertops, gray walls and a side-by-side washer/dryer
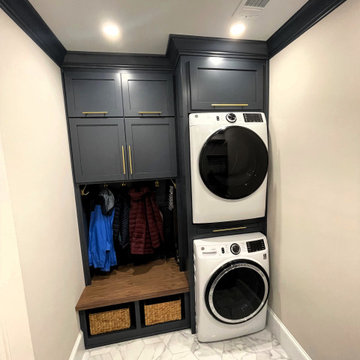
Dedicated laundry room - small farmhouse single-wall ceramic tile and white floor dedicated laundry room idea in Atlanta with shaker cabinets, blue cabinets, wood countertops, a stacked washer/dryer, brown countertops, a single-bowl sink, beige walls, white backsplash and subway tile backsplash
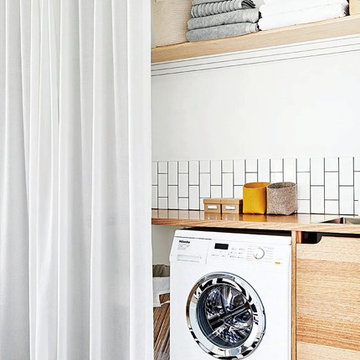
Styling & Photography by Marsha Golemac & Brooke Holm.
Example of a small danish single-wall painted wood floor and white floor utility room design in Melbourne with a drop-in sink, flat-panel cabinets, medium tone wood cabinets, wood countertops, white walls, a side-by-side washer/dryer and beige countertops
Example of a small danish single-wall painted wood floor and white floor utility room design in Melbourne with a drop-in sink, flat-panel cabinets, medium tone wood cabinets, wood countertops, white walls, a side-by-side washer/dryer and beige countertops
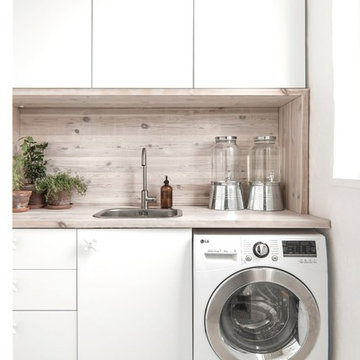
INT2 architecture
Small trendy single-wall ceramic tile and white floor utility room photo in Saint Petersburg with flat-panel cabinets, white cabinets, wood countertops, white walls, beige countertops and a single-bowl sink
Small trendy single-wall ceramic tile and white floor utility room photo in Saint Petersburg with flat-panel cabinets, white cabinets, wood countertops, white walls, beige countertops and a single-bowl sink

Dans cet appartement familial de 150 m², l’objectif était de rénover l’ensemble des pièces pour les rendre fonctionnelles et chaleureuses, en associant des matériaux naturels à une palette de couleurs harmonieuses.
Dans la cuisine et le salon, nous avons misé sur du bois clair naturel marié avec des tons pastel et des meubles tendance. De nombreux rangements sur mesure ont été réalisés dans les couloirs pour optimiser tous les espaces disponibles. Le papier peint à motifs fait écho aux lignes arrondies de la porte verrière réalisée sur mesure.
Dans les chambres, on retrouve des couleurs chaudes qui renforcent l’esprit vacances de l’appartement. Les salles de bain et la buanderie sont également dans des tons de vert naturel associés à du bois brut. La robinetterie noire, toute en contraste, apporte une touche de modernité. Un appartement où il fait bon vivre !

David Parmiter
Inspiration for a mid-sized country white floor laundry room remodel in Wiltshire with brown walls, wood countertops and beige countertops
Inspiration for a mid-sized country white floor laundry room remodel in Wiltshire with brown walls, wood countertops and beige countertops
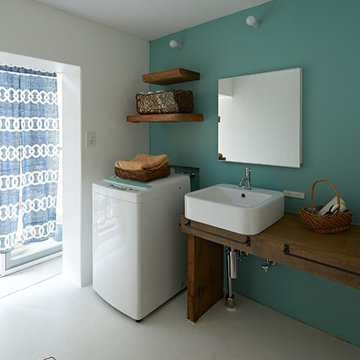
洗面手洗いの壁は、お客様が拘り抜いて選んだグリーンカラーです。
マットで質感が良く、かつ水にも強い特殊な塗装仕上げとしています。
天板にはお爺さまが残されていた彫刻のための木材を再利用しています。
あえてラフな表情を残すため、清掃と仕上げは極限まで抑えています。
清潔感が求められる空間でラフな仕上げにすることは案外バランスが難しい作業です。

stanza lavanderia con lavatrice, asciugatrice e spazio storage
Trendy single-wall porcelain tile and white floor dedicated laundry room photo in Other with an utility sink, flat-panel cabinets, white cabinets, wood countertops, gray backsplash, porcelain backsplash, gray walls, a stacked washer/dryer and white countertops
Trendy single-wall porcelain tile and white floor dedicated laundry room photo in Other with an utility sink, flat-panel cabinets, white cabinets, wood countertops, gray backsplash, porcelain backsplash, gray walls, a stacked washer/dryer and white countertops
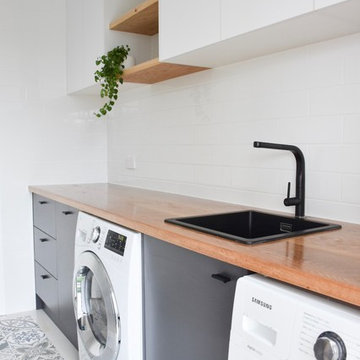
Laundry designed and built by RAW Sunshine Coast. Features: solid American White Oak timber benchtop and floating shelves, white overhead rustic textured cabinetry, white subway splash back tiles, matte black mixer tap ware and basin and vinyl tile floor runner.
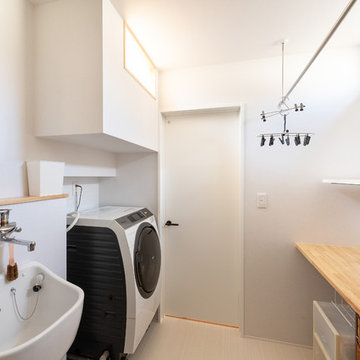
KEIJI一級建築士事務所
Trendy galley white floor dedicated laundry room photo in Kyoto with open cabinets, wood countertops, white walls and brown countertops
Trendy galley white floor dedicated laundry room photo in Kyoto with open cabinets, wood countertops, white walls and brown countertops
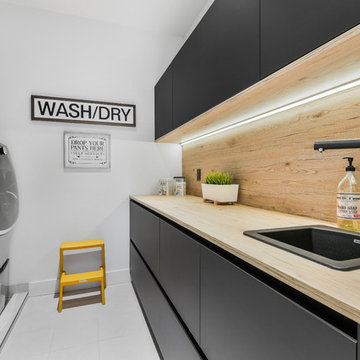
Example of a trendy galley white floor dedicated laundry room design in Toronto with a drop-in sink, flat-panel cabinets, black cabinets, wood countertops, white walls, a side-by-side washer/dryer and beige countertops

Utility room - small traditional l-shaped white floor utility room idea in Melbourne with a drop-in sink, open cabinets, light wood cabinets, wood countertops, white backsplash, subway tile backsplash, pink walls, a side-by-side washer/dryer and beige countertops
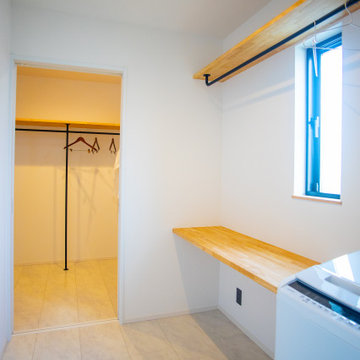
ウォークインクローゼットへつながるランドリールーム。
洗って干した洗濯物をすぐに収納できる効率的な家事動線。
Laundry room - plywood floor, wallpaper, white floor and wallpaper ceiling laundry room idea in Kyoto with wood countertops, white walls and beige countertops
Laundry room - plywood floor, wallpaper, white floor and wallpaper ceiling laundry room idea in Kyoto with wood countertops, white walls and beige countertops
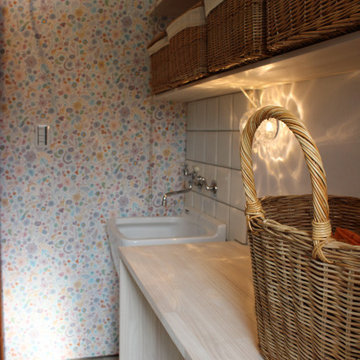
白を基調にしたランドリールーム
清潔で女性らしい雰囲気になりました。
Example of a small cottage vinyl floor, white floor, wallpaper ceiling and wallpaper dedicated laundry room design in Nagoya with wood countertops, white walls, a side-by-side washer/dryer and white countertops
Example of a small cottage vinyl floor, white floor, wallpaper ceiling and wallpaper dedicated laundry room design in Nagoya with wood countertops, white walls, a side-by-side washer/dryer and white countertops
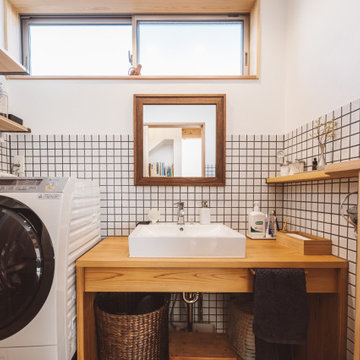
Inspiration for a small asian single-wall white floor dedicated laundry room remodel in Other with a single-bowl sink, open cabinets, wood countertops, white walls, an integrated washer/dryer and beige countertops
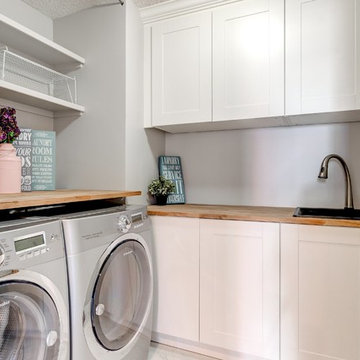
Inspiration for a mid-sized transitional u-shaped porcelain tile and white floor dedicated laundry room remodel in Calgary with a drop-in sink, shaker cabinets, white cabinets, wood countertops and a side-by-side washer/dryer
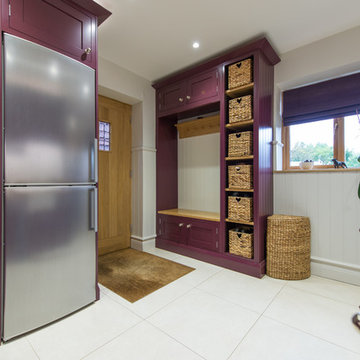
James Pickard
Mid-sized transitional white floor dedicated laundry room photo in Hertfordshire with white walls, shaker cabinets and wood countertops
Mid-sized transitional white floor dedicated laundry room photo in Hertfordshire with white walls, shaker cabinets and wood countertops

A copse green shaker kitchen with oak and copper elements throughout. This kitchen features a secret utility area with washer, dryer and boiler all covered by the furniture. The large worktop standing boiler cabinet is divided into sections to create a more functional storage space.

Dans cet appartement familial de 150 m², l’objectif était de rénover l’ensemble des pièces pour les rendre fonctionnelles et chaleureuses, en associant des matériaux naturels à une palette de couleurs harmonieuses.
Dans la cuisine et le salon, nous avons misé sur du bois clair naturel marié avec des tons pastel et des meubles tendance. De nombreux rangements sur mesure ont été réalisés dans les couloirs pour optimiser tous les espaces disponibles. Le papier peint à motifs fait écho aux lignes arrondies de la porte verrière réalisée sur mesure.
Dans les chambres, on retrouve des couleurs chaudes qui renforcent l’esprit vacances de l’appartement. Les salles de bain et la buanderie sont également dans des tons de vert naturel associés à du bois brut. La robinetterie noire, toute en contraste, apporte une touche de modernité. Un appartement où il fait bon vivre !
White Floor Laundry Room with Wood Countertops Ideas
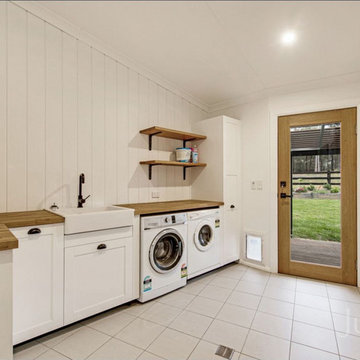
Inspiration for a large modern l-shaped ceramic tile and white floor laundry room remodel in Newcastle - Maitland with a farmhouse sink, recessed-panel cabinets, white cabinets, wood countertops, white walls and a side-by-side washer/dryer
3





