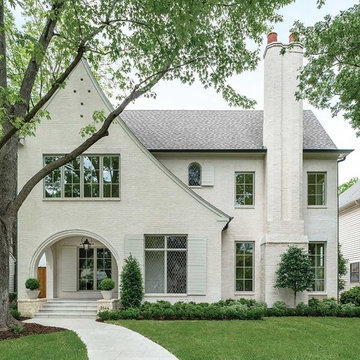White Gable Roof Ideas
Refine by:
Budget
Sort by:Popular Today
1 - 20 of 23,797 photos
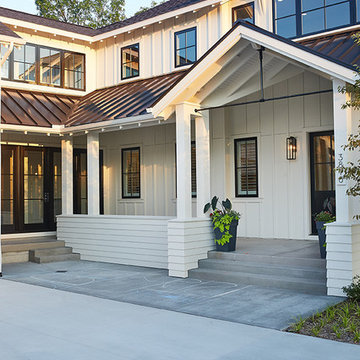
Ashley Avila Photography
Example of a large cottage white two-story concrete fiberboard gable roof design in Grand Rapids
Example of a large cottage white two-story concrete fiberboard gable roof design in Grand Rapids
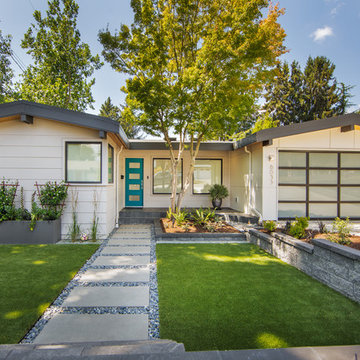
A cute midcentury modern exterior has a clean look while also being inviting and fun.
Design by: H2D Architecture + Design
www.h2darchitects.com
Built by: Carlisle Classic Homes
Photos: Christopher Nelson Photography

Inspiration for a large timeless white two-story wood and shingle exterior home remodel in San Francisco with a shingle roof and a gray roof
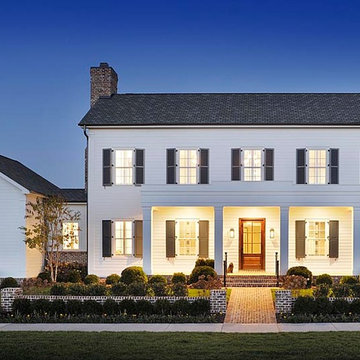
American Farmhouse - Scott Wilson Architect, LLC, GC - Shane McFarland Construction, Photographer - Reed Brown
Inspiration for a large country white two-story wood gable roof remodel in Nashville
Inspiration for a large country white two-story wood gable roof remodel in Nashville

Cedar shakes mix with siding and stone to create a richly textural Craftsman exterior. This floor plan is ideal for large or growing families with open living spaces making it easy to be together. The master suite and a bedroom/study are downstairs while three large bedrooms with walk-in closets are upstairs. A second-floor pocket office is a great space for children to complete homework or projects and a bonus room provides additional square footage for recreation or storage.

Cottage white two-story board and batten and clapboard exterior home photo in New York with a shingle roof and a gray roof

Example of a mid-sized classic white one-story mixed siding exterior home design in Other with a shingle roof
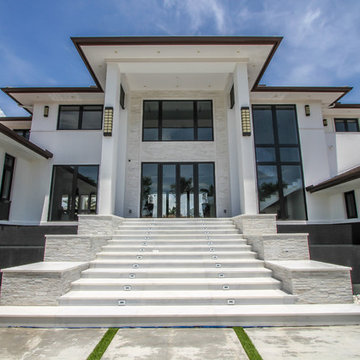
Large minimalist white two-story stucco exterior home photo in Miami with a shingle roof

Large transitional white two-story mixed siding exterior home idea in Indianapolis with a shingle roof

Large farmhouse white two-story wood and board and batten exterior home photo in Boise
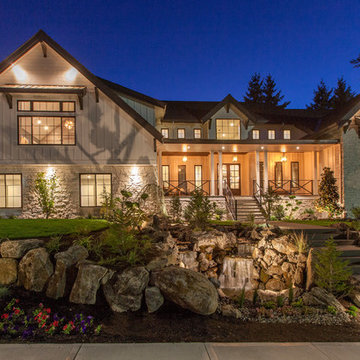
This beautiful showcase home offers a blend of crisp, uncomplicated modern lines and a touch of farmhouse architectural details. The 5,100 square feet single level home with 5 bedrooms, 3 ½ baths with a large vaulted bonus room over the garage is delightfully welcoming.
For more photos of this project visit our website: https://wendyobrienid.com.
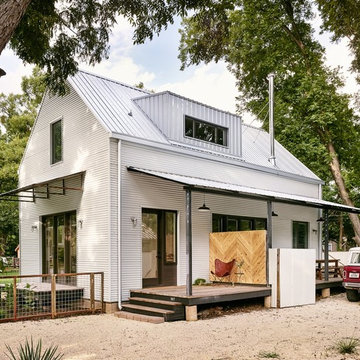
Photo by Casey Dunn
Example of a small farmhouse white two-story metal gable roof design in Austin
Example of a small farmhouse white two-story metal gable roof design in Austin

Willet Photography
Inspiration for a mid-sized transitional white three-story brick exterior home remodel in Atlanta with a mixed material roof
Inspiration for a mid-sized transitional white three-story brick exterior home remodel in Atlanta with a mixed material roof

Making the most of a wooded lot and interior courtyard, Braxton Werner and Paul Field of Wernerfield Architects transformed this former 1960s ranch house to an inviting yet unapologetically modern home. Outfitted with Western Window Systems products throughout, the home’s beautiful exterior views are framed with large expanses of glass that let in loads of natural light. Multi-slide doors in the bedroom and living areas connect the outdoors with the home’s family-friendly interiors.

Painted Brick Exterior Using Romabio Biodomus Masonry Paint and Benjamin Moore Regal Exterior for Trim/Doors/Shutters
Large transitional white three-story brick exterior home idea in Atlanta with a shingle roof
Large transitional white three-story brick exterior home idea in Atlanta with a shingle roof
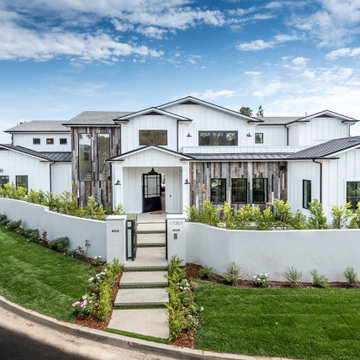
Inspiration for a farmhouse white two-story board and batten exterior home remodel in Los Angeles with a metal roof and a gray roof

Reagen Taylor Photography
Mid-sized contemporary white two-story stucco exterior home idea in Chicago with a metal roof
Mid-sized contemporary white two-story stucco exterior home idea in Chicago with a metal roof
White Gable Roof Ideas
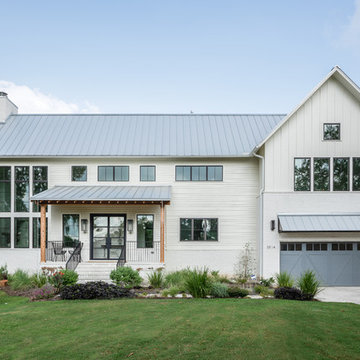
Royal Lion
Example of a cottage white two-story exterior home design in Other with a metal roof
Example of a cottage white two-story exterior home design in Other with a metal roof
1






