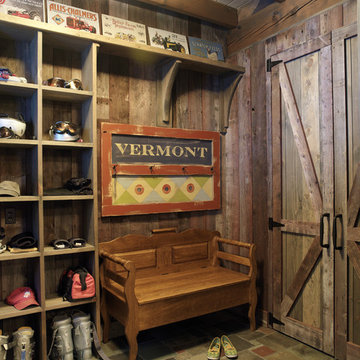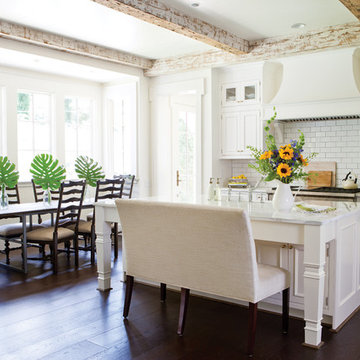White Home Design Ideas
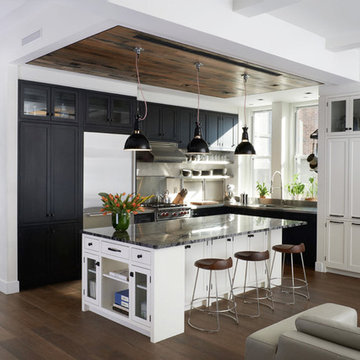
Alison Gootee
Large transitional l-shaped medium tone wood floor open concept kitchen photo in New York with shaker cabinets, black cabinets, quartzite countertops, stainless steel appliances, an integrated sink, white backsplash, ceramic backsplash and an island
Large transitional l-shaped medium tone wood floor open concept kitchen photo in New York with shaker cabinets, black cabinets, quartzite countertops, stainless steel appliances, an integrated sink, white backsplash, ceramic backsplash and an island
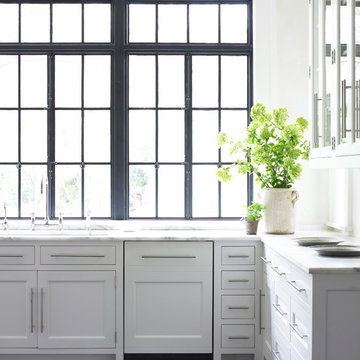
Photos by Emily Followill
Example of a transitional kitchen design in Atlanta with recessed-panel cabinets and white cabinets
Example of a transitional kitchen design in Atlanta with recessed-panel cabinets and white cabinets
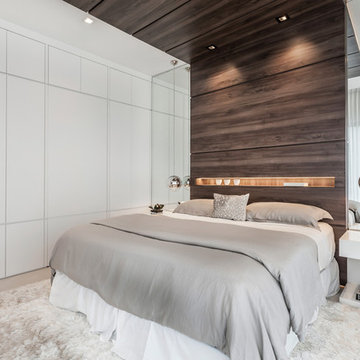
Guest Bedroom
Photography By Emilio Collavino
Inspiration for a large contemporary guest ceramic tile and beige floor bedroom remodel in Miami with white walls and no fireplace
Inspiration for a large contemporary guest ceramic tile and beige floor bedroom remodel in Miami with white walls and no fireplace

Celtic Construction
Example of a cottage medium tone wood floor and brown floor bedroom design in Other with gray walls
Example of a cottage medium tone wood floor and brown floor bedroom design in Other with gray walls

Cabinets: Centerpoint
Black splash: Savannah Surfaces
Perimeter: Caesarstone
Island Countertop: Precision Granite & Marble- Cygnus Leather
Appliances: Ferguson, Kitchenaid

Photographer: Terri Glanger
Example of a trendy open concept medium tone wood floor and orange floor living room design in Dallas with yellow walls, no tv, a standard fireplace and a concrete fireplace
Example of a trendy open concept medium tone wood floor and orange floor living room design in Dallas with yellow walls, no tv, a standard fireplace and a concrete fireplace

Kitchen Designer (Savannah Schmitt) Cabinetry (Eudora Full Access, Cottage Door Style, Creekstone with Bushed Gray Finish) Photographer (Keeneye) Interior Designer (JVL Creative - Jesse Vickers) Builder (Arnett Construction)

Mid-sized transitional formal and open concept light wood floor living room photo in Salt Lake City with white walls, a corner fireplace and a tile fireplace

Modern kitchen in Lubbock, TX parade home. Coffered ceiling & antiqued cabinets.
Inspiration for a large timeless l-shaped dark wood floor and brown floor open concept kitchen remodel in Dallas with paneled appliances, white cabinets, white backsplash, subway tile backsplash, an undermount sink, recessed-panel cabinets, marble countertops, an island and gray countertops
Inspiration for a large timeless l-shaped dark wood floor and brown floor open concept kitchen remodel in Dallas with paneled appliances, white cabinets, white backsplash, subway tile backsplash, an undermount sink, recessed-panel cabinets, marble countertops, an island and gray countertops
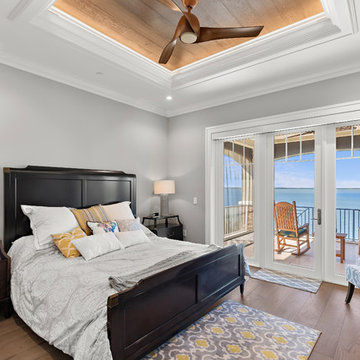
Michael Tunnell
Bedroom - coastal dark wood floor and brown floor bedroom idea in Tampa with gray walls
Bedroom - coastal dark wood floor and brown floor bedroom idea in Tampa with gray walls

Large farmhouse galley dark wood floor open concept kitchen photo in New York with recessed-panel cabinets, white cabinets, white backsplash, subway tile backsplash, stainless steel appliances, an island and soapstone countertops

Inspiration for a rustic stone slab medium tone wood floor freestanding bathtub remodel in Other with beige walls and marble countertops

Landmark Photography
Living room - coastal living room idea in Minneapolis with white walls, a standard fireplace, a stone fireplace and a concealed tv
Living room - coastal living room idea in Minneapolis with white walls, a standard fireplace, a stone fireplace and a concealed tv

Interior Designer: Allard & Roberts Interior Design, Inc.
Builder: Glennwood Custom Builders
Architect: Con Dameron
Photographer: Kevin Meechan
Doors: Sun Mountain
Cabinetry: Advance Custom Cabinetry
Countertops & Fireplaces: Mountain Marble & Granite
Window Treatments: Blinds & Designs, Fletcher NC

Corner shower - large transitional master white tile and subway tile gray floor and marble floor corner shower idea in New York with a two-piece toilet, white walls, a pedestal sink, gray cabinets and marble countertops
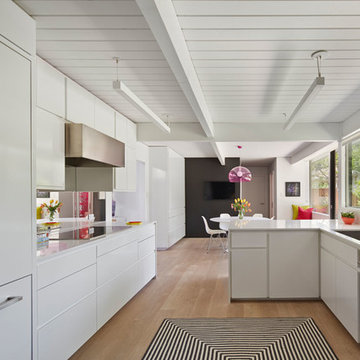
Photo © Bruce Damonte
Inspiration for a 1960s galley kitchen remodel in San Francisco with flat-panel cabinets, white cabinets, glass sheet backsplash and paneled appliances
Inspiration for a 1960s galley kitchen remodel in San Francisco with flat-panel cabinets, white cabinets, glass sheet backsplash and paneled appliances
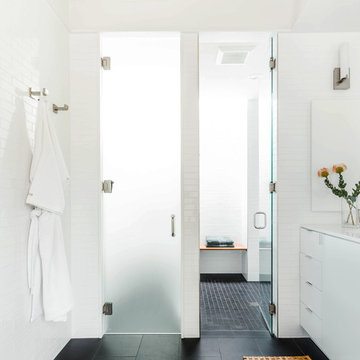
Topher Ayrhart
Example of a trendy white tile and subway tile black floor alcove shower design in Austin with flat-panel cabinets and white cabinets
Example of a trendy white tile and subway tile black floor alcove shower design in Austin with flat-panel cabinets and white cabinets
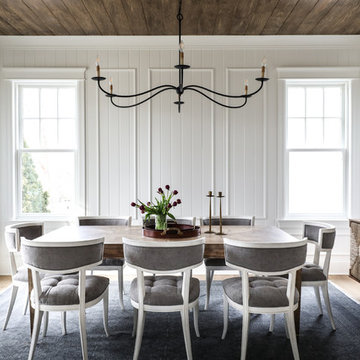
Transitional medium tone wood floor and brown floor enclosed dining room photo in Chicago with white walls and no fireplace
White Home Design Ideas
1

























