White Home Design Ideas

Suzanna Scott Photography
Example of a mid-century modern l-shaped light wood floor and beige floor open concept kitchen design in San Francisco with flat-panel cabinets, white cabinets, green backsplash, stainless steel appliances, an island, white countertops, an undermount sink and subway tile backsplash
Example of a mid-century modern l-shaped light wood floor and beige floor open concept kitchen design in San Francisco with flat-panel cabinets, white cabinets, green backsplash, stainless steel appliances, an island, white countertops, an undermount sink and subway tile backsplash
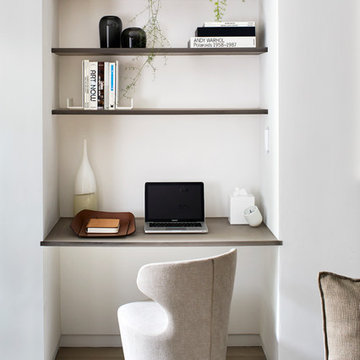
Inspiration for a contemporary built-in desk light wood floor study room remodel in New York with white walls
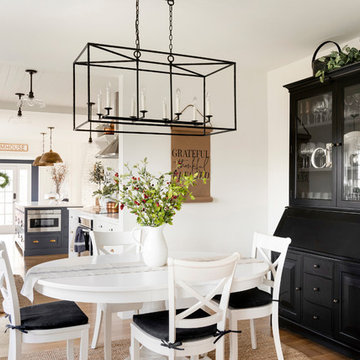
Inspiration for a farmhouse medium tone wood floor dining room remodel in Minneapolis with white walls and no fireplace

Martin Vecchio Photography
Inspiration for a mid-sized coastal multicolored floor family room remodel in Detroit with gray walls, a standard fireplace, a plaster fireplace and no tv
Inspiration for a mid-sized coastal multicolored floor family room remodel in Detroit with gray walls, a standard fireplace, a plaster fireplace and no tv
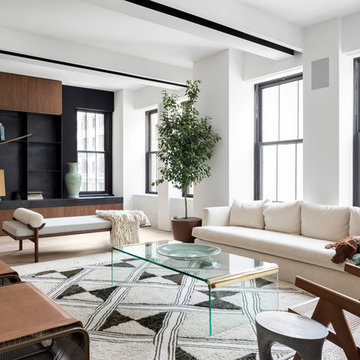
Photo credit: Eric Soltan - www.ericsoltan.com
Inspiration for a large contemporary open concept and formal light wood floor living room remodel in New York with white walls and no fireplace
Inspiration for a large contemporary open concept and formal light wood floor living room remodel in New York with white walls and no fireplace
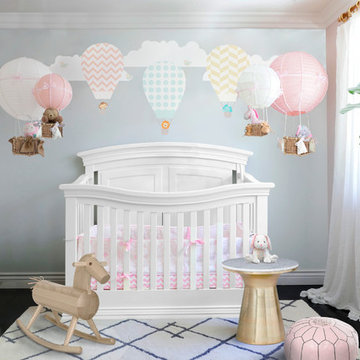
Nursery - mid-sized transitional girl nursery idea in Orange County with pink walls
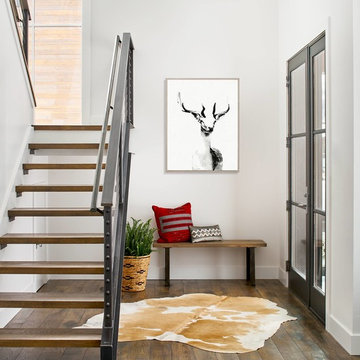
Mountain modern entry, rustic wood floors, steel handrails, open staircase. Photos by David Patterson Photography
Inspiration for a rustic medium tone wood floor entryway remodel in Denver with white walls and a glass front door
Inspiration for a rustic medium tone wood floor entryway remodel in Denver with white walls and a glass front door
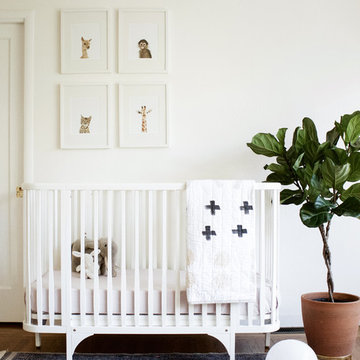
Nursery - scandinavian gender-neutral medium tone wood floor nursery idea in San Francisco with white walls
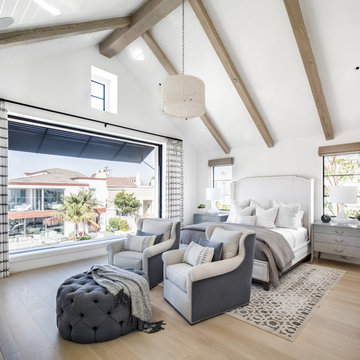
Beach style master light wood floor bedroom photo in Orange County with white walls
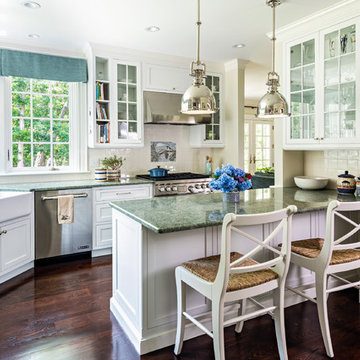
Example of a beach style l-shaped dark wood floor and brown floor open concept kitchen design in Boston with a farmhouse sink, glass-front cabinets, white cabinets, white backsplash, stainless steel appliances, a peninsula and blue countertops
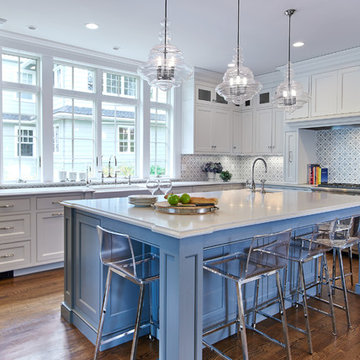
Kitchen - coastal l-shaped medium tone wood floor kitchen idea in New York with a farmhouse sink, shaker cabinets, white cabinets, multicolored backsplash, stainless steel appliances, an island and white countertops
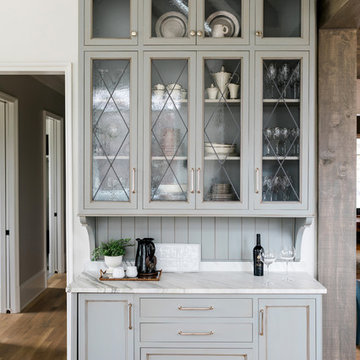
Example of a beach style single-wall medium tone wood floor home bar design in Atlanta with no sink, glass-front cabinets and gray cabinets
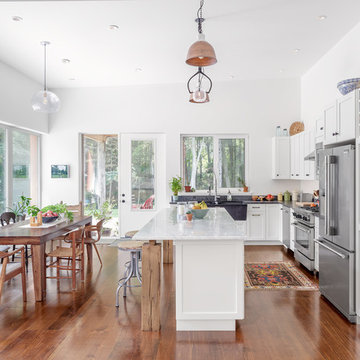
A young family with a wooded, triangular lot in Ipswich, Massachusetts wanted to take on a highly creative, organic, and unrushed process in designing their new home. The parents of three boys had contemporary ideas for living, including phasing the construction of different structures over time as the kids grew so they could maximize the options for use on their land.
They hoped to build a net zero energy home that would be cozy on the very coldest days of winter, using cost-efficient methods of home building. The house needed to be sited to minimize impact on the land and trees, and it was critical to respect a conservation easement on the south border of the lot.
Finally, the design would be contemporary in form and feel, but it would also need to fit into a classic New England context, both in terms of materials used and durability. We were asked to honor the notions of “surprise and delight,” and that inspired everything we designed for the family.
The highly unique home consists of a three-story form, composed mostly of bedrooms and baths on the top two floors and a cross axis of shared living spaces on the first level. This axis extends out to an oversized covered porch, open to the south and west. The porch connects to a two-story garage with flex space above, used as a guest house, play room, and yoga studio depending on the day.
A floor-to-ceiling ribbon of glass wraps the south and west walls of the lower level, bringing in an abundance of natural light and linking the entire open plan to the yard beyond. The master suite takes up the entire top floor, and includes an outdoor deck with a shower. The middle floor has extra height to accommodate a variety of multi-level play scenarios in the kids’ rooms.
Many of the materials used in this house are made from recycled or environmentally friendly content, or they come from local sources. The high performance home has triple glazed windows and all materials, adhesives, and sealants are low toxicity and safe for growing kids.
Photographer credit: Irvin Serrano

Kitchen remodel has a new window over sink and lots and lots of storage with mostly drawers instead of cabinets. The pullout garbage can and coffee bar are some cool examples of custom elements. The double-think countertops add the custom look the client really loved.

Wet bar - transitional single-wall medium tone wood floor wet bar idea in New Orleans with an undermount sink, raised-panel cabinets, white cabinets, multicolored backsplash and white countertops
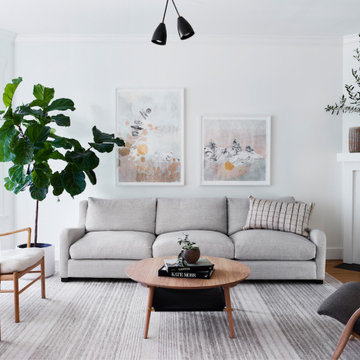
Inspiration for a mid-sized scandinavian formal and enclosed medium tone wood floor and brown floor living room remodel in San Francisco with white walls, a corner fireplace, a tile fireplace and no tv

Mixing both wine racking styles and textures, this climate-controlled wine room holds 96 bottles in a wet bar area just off the kitchen. Total artistic style.
David Lauer Photography
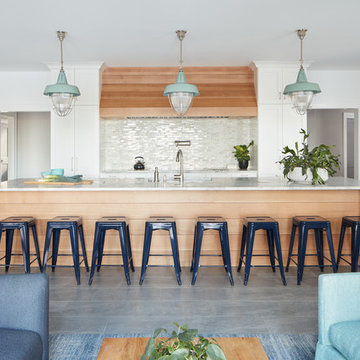
Beach style gray floor open concept kitchen photo in Manchester with shaker cabinets, white cabinets, white backsplash, stainless steel appliances, an island and white countertops
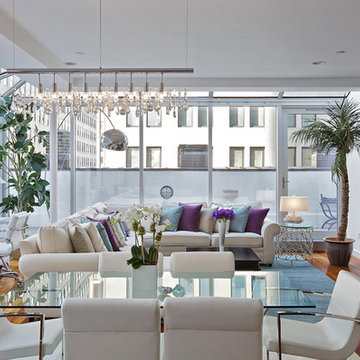
An amazing architectural space with floor to ceiling, wall to wall windows, providing incredible light to this penthouse in the heart of Tribeca.
With the designer’s instinctive implementation of Feng Shui in all of her designs, she incorporated fundamental Feng Shui principles, the five natural elements and the concept of yin and yang to create the lay out that would bring in the perfect energy flow.
Beautiful wood floorings, numerous light sources, clean lines, combination of straight and curvy shapes, vibrant colors, metal, white and glass pieces and modern art pieces create an interesting gallery which gives this space its unique “eclat”
Photographer: Scott Morris
White Home Design Ideas
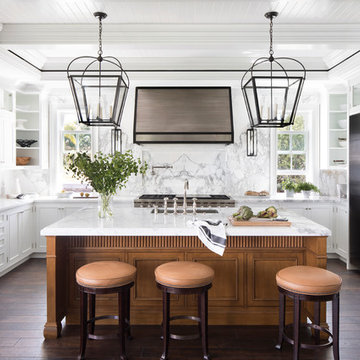
Jessica Glynn Photography
Beach style u-shaped dark wood floor and brown floor kitchen photo in Miami with an undermount sink, recessed-panel cabinets, white cabinets, marble countertops, marble backsplash, stainless steel appliances, an island, multicolored backsplash and multicolored countertops
Beach style u-shaped dark wood floor and brown floor kitchen photo in Miami with an undermount sink, recessed-panel cabinets, white cabinets, marble countertops, marble backsplash, stainless steel appliances, an island, multicolored backsplash and multicolored countertops
1
























