White Kitchen with Black Countertops Ideas
Refine by:
Budget
Sort by:Popular Today
101 - 120 of 9,729 photos

The kitchen is kept simple, with a single wall for cooktop and ovens, and an island with main sink and seating for six. Soapstone countertops, metal lanterns and traditional white cabinetry assist the relaxed country feel.
Photo by Mary Ellen Hendricks
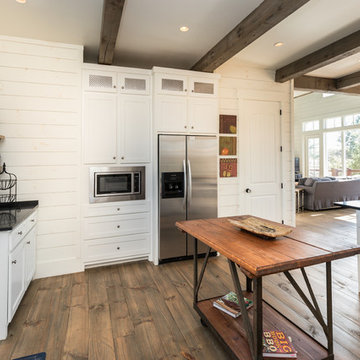
Cottage dark wood floor and brown floor kitchen photo in Other with shaker cabinets, white cabinets, stainless steel appliances, an island and black countertops
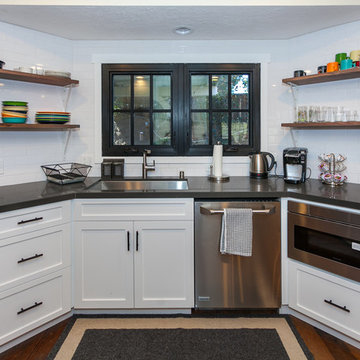
Kitchen with brick wall
Example of a mid-sized classic galley medium tone wood floor and brown floor eat-in kitchen design in Los Angeles with a single-bowl sink, shaker cabinets, white cabinets, quartz countertops, white backsplash, porcelain backsplash, stainless steel appliances, an island and black countertops
Example of a mid-sized classic galley medium tone wood floor and brown floor eat-in kitchen design in Los Angeles with a single-bowl sink, shaker cabinets, white cabinets, quartz countertops, white backsplash, porcelain backsplash, stainless steel appliances, an island and black countertops
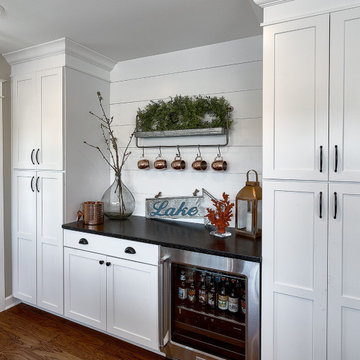
A family friendly kitchen renovation in a lake front home with a farmhouse vibe and easy to maintain finishes.
Inspiration for a mid-sized country single-wall medium tone wood floor and brown floor open concept kitchen remodel in Chicago with a farmhouse sink, shaker cabinets, white cabinets, granite countertops, white backsplash, ceramic backsplash, stainless steel appliances and black countertops
Inspiration for a mid-sized country single-wall medium tone wood floor and brown floor open concept kitchen remodel in Chicago with a farmhouse sink, shaker cabinets, white cabinets, granite countertops, white backsplash, ceramic backsplash, stainless steel appliances and black countertops
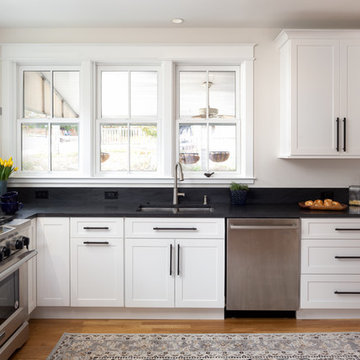
We removed a wall between the old kitchen and an adjacent and underutilized sunroom. By expanding the kitchen and opening it up to the dining room, we improved circulation and made this house a more welcoming place to to entertain friends and family.
Photos: Jenn Verrier Photography
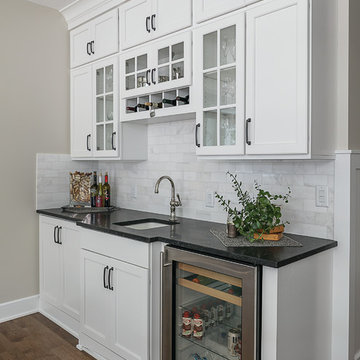
This home, which was already lovely was not functional for a family of seven. Grand Homes was brought in to add three bedrooms upstairs, a larger kitchen, highly functioning mudroom, a spacious laundry room, along with added storage in the basement.
Not only was additional space added, but every room experienced a drastic change. The homeowner, full of talented inspiration made every detail count. Whether trim details, lighting fixtures, flooring, or the most stunning master bathroom suite, this house is worth the stop.
Classic and timeless, the homeowner’s eye for detail can be seen throughout this project.
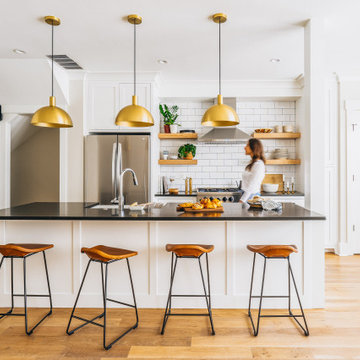
Transitional light wood floor kitchen photo in DC Metro with an undermount sink, shaker cabinets, white cabinets, white backsplash, subway tile backsplash, stainless steel appliances, an island and black countertops
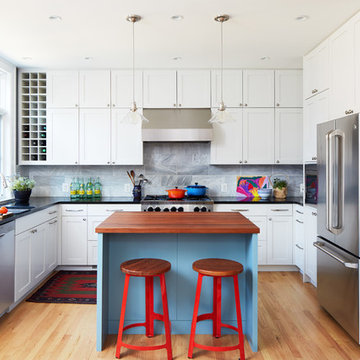
Example of a transitional u-shaped medium tone wood floor and brown floor kitchen design in DC Metro with an undermount sink, shaker cabinets, white cabinets, gray backsplash, stainless steel appliances, an island and black countertops
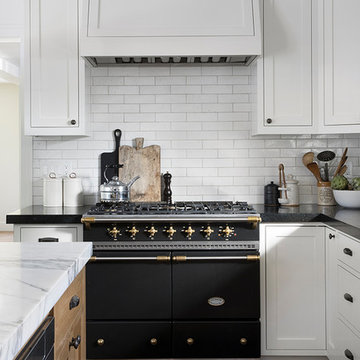
Paul Dyer
Inspiration for a mid-sized transitional l-shaped light wood floor and brown floor open concept kitchen remodel in San Francisco with an undermount sink, beaded inset cabinets, white cabinets, marble countertops, white backsplash, cement tile backsplash, stainless steel appliances, an island and black countertops
Inspiration for a mid-sized transitional l-shaped light wood floor and brown floor open concept kitchen remodel in San Francisco with an undermount sink, beaded inset cabinets, white cabinets, marble countertops, white backsplash, cement tile backsplash, stainless steel appliances, an island and black countertops
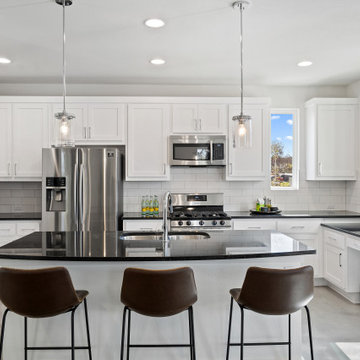
Transitional u-shaped concrete floor and gray floor open concept kitchen photo in Austin with an undermount sink, shaker cabinets, white cabinets, granite countertops, white backsplash, subway tile backsplash, stainless steel appliances, an island and black countertops
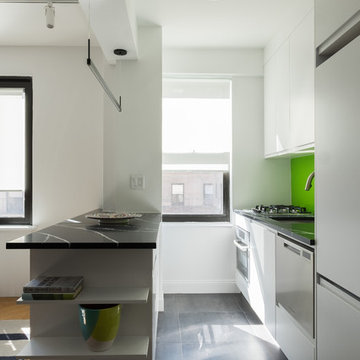
Example of a trendy galley gray floor kitchen design in New York with an undermount sink, flat-panel cabinets, white cabinets, green backsplash, stainless steel appliances, a peninsula and black countertops
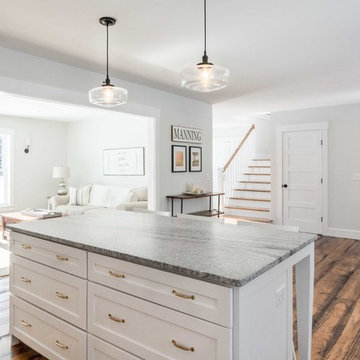
Rustic and modern design elements complement one another in this 2,480 sq. ft. three bedroom, two and a half bath custom modern farmhouse. Abundant natural light and face nailed wide plank white pine floors carry throughout the entire home along with plenty of built-in storage, a stunning white kitchen, and cozy brick fireplace.
Photos by Tessa Manning
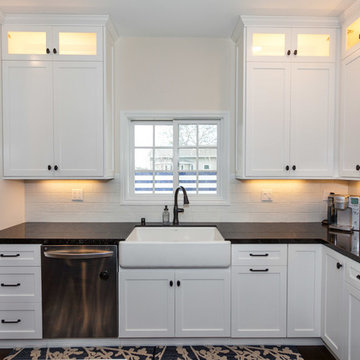
Laura
Eat-in kitchen - large traditional u-shaped dark wood floor and brown floor eat-in kitchen idea in Los Angeles with a farmhouse sink, shaker cabinets, white cabinets, quartz countertops, white backsplash, porcelain backsplash, stainless steel appliances, an island and black countertops
Eat-in kitchen - large traditional u-shaped dark wood floor and brown floor eat-in kitchen idea in Los Angeles with a farmhouse sink, shaker cabinets, white cabinets, quartz countertops, white backsplash, porcelain backsplash, stainless steel appliances, an island and black countertops
Photo by: Jay Sinclair
Inspiration for a l-shaped dark wood floor and brown floor kitchen remodel in Other with a farmhouse sink, flat-panel cabinets, white cabinets, green backsplash, stainless steel appliances, an island and black countertops
Inspiration for a l-shaped dark wood floor and brown floor kitchen remodel in Other with a farmhouse sink, flat-panel cabinets, white cabinets, green backsplash, stainless steel appliances, an island and black countertops
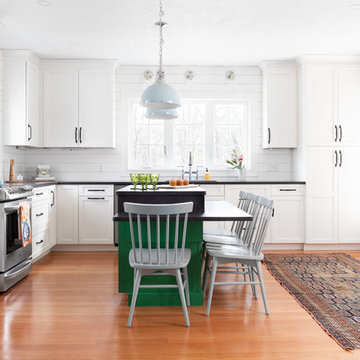
Example of a large country l-shaped medium tone wood floor and brown floor eat-in kitchen design in Boston with an undermount sink, shaker cabinets, white cabinets, quartz countertops, white backsplash, wood backsplash, stainless steel appliances, an island and black countertops
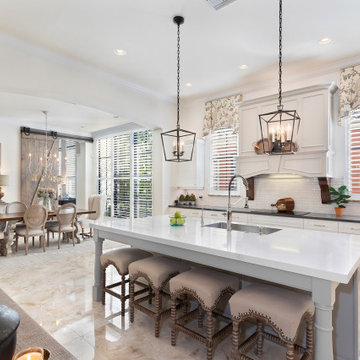
French country beige floor kitchen photo in Miami with an undermount sink, raised-panel cabinets, white cabinets, white backsplash, an island and black countertops

The layout of the new kitchen has added more space for movement around the kitchen and the added cabinetry was super beneficial for extra storage. With a larger island and sitting area, quick meals and family gatherings are possible.
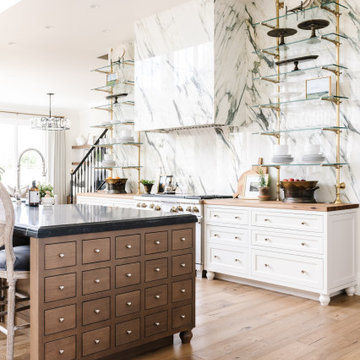
Head over to our website for more photos and inspiration.
Example of a classic light wood floor kitchen design in Salt Lake City with a farmhouse sink, shaker cabinets, white cabinets, wood countertops, marble backsplash, stainless steel appliances, an island and black countertops
Example of a classic light wood floor kitchen design in Salt Lake City with a farmhouse sink, shaker cabinets, white cabinets, wood countertops, marble backsplash, stainless steel appliances, an island and black countertops
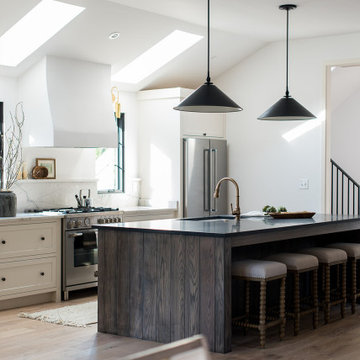
Example of a country light wood floor and brown floor open concept kitchen design in Indianapolis with an undermount sink, shaker cabinets, granite countertops, white backsplash, stone slab backsplash, stainless steel appliances, an island and black countertops
White Kitchen with Black Countertops Ideas
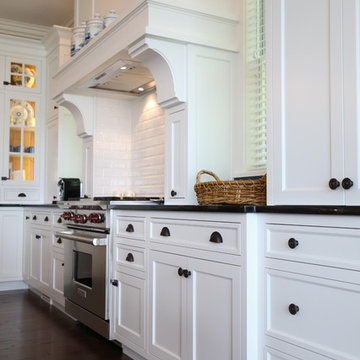
Custom Kitchen with White Cabinets
Inspiration for a large country l-shaped dark wood floor and brown floor eat-in kitchen remodel in Indianapolis with recessed-panel cabinets, white cabinets, quartz countertops, white backsplash, subway tile backsplash and black countertops
Inspiration for a large country l-shaped dark wood floor and brown floor eat-in kitchen remodel in Indianapolis with recessed-panel cabinets, white cabinets, quartz countertops, white backsplash, subway tile backsplash and black countertops
6





