White Laundry Room with Dark Wood Cabinets Ideas
Refine by:
Budget
Sort by:Popular Today
1 - 20 of 215 photos
Item 1 of 4
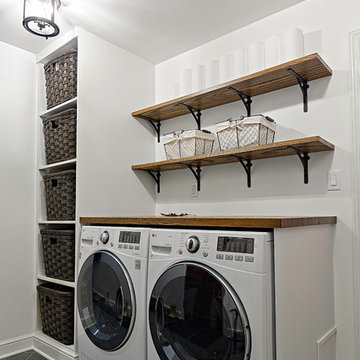
Clean white walls and organized shelving and storage create an elegant and practical laundry space just adjacent to the kitchen.
Dave Bryce Photography

Maui Shaker 5 piece drawer front door in Pacific Red Alder Mink Stain
Sparkling White Quartz counter top
Photo by Kelsey Frost
Inspiration for a mid-sized contemporary single-wall travertine floor and beige floor dedicated laundry room remodel in Hawaii with an undermount sink, shaker cabinets, quartz countertops, white walls, a side-by-side washer/dryer and dark wood cabinets
Inspiration for a mid-sized contemporary single-wall travertine floor and beige floor dedicated laundry room remodel in Hawaii with an undermount sink, shaker cabinets, quartz countertops, white walls, a side-by-side washer/dryer and dark wood cabinets
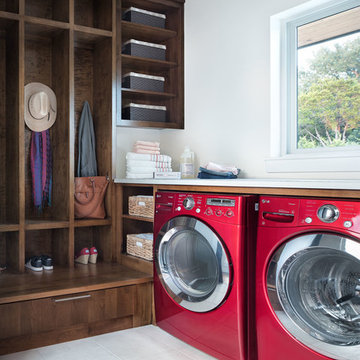
Example of a dedicated laundry room design in Austin with flat-panel cabinets, dark wood cabinets and a side-by-side washer/dryer
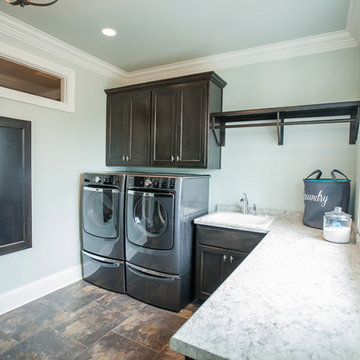
Elegant l-shaped laundry room photo in Milwaukee with shaker cabinets, dark wood cabinets and a side-by-side washer/dryer

Example of a large transitional l-shaped ceramic tile and white floor dedicated laundry room design in Salt Lake City with an undermount sink, recessed-panel cabinets, dark wood cabinets, quartz countertops, multicolored backsplash, matchstick tile backsplash, gray walls, a side-by-side washer/dryer and beige countertops
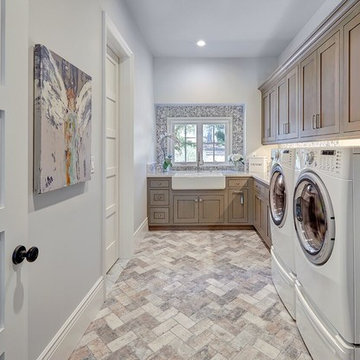
Inspiration for a large timeless l-shaped travertine floor and multicolored floor dedicated laundry room remodel in Sacramento with a farmhouse sink, shaker cabinets, dark wood cabinets, gray walls and a side-by-side washer/dryer
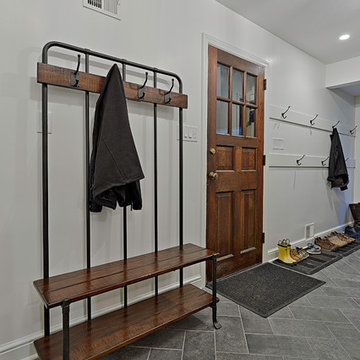
Clean white walls and organized shelving and storage create an elegant and practical laundry space just adjacent to the kitchen.
Dave Bryce Photography

Inspiration for a mid-sized cottage single-wall medium tone wood floor and brown floor dedicated laundry room remodel in Sacramento with a drop-in sink, raised-panel cabinets, dark wood cabinets, concrete countertops, white walls, a side-by-side washer/dryer and gray countertops
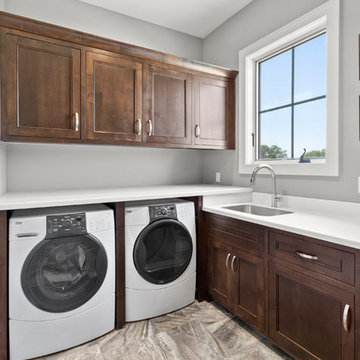
Some of the finishes, fixtures and decor have a contemporary feel, but overall with the inclusion of stone and a few more traditional elements, the interior of this home features a transitional design-style. Double entry doors lead into a large open floor-plan with a spiral staircase and loft area overlooking the great room. White wood tile floors are found throughout the main level and the large windows on the rear elevation of the home offer a beautiful view of the property and outdoor space.
Photography by: KC Media Team
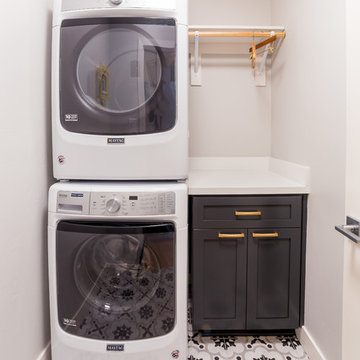
This laundry room is small yet powerful. The deco pattern flooring is a unique touch to this room. A granite countertop with raised panel cabinets and gold pulls make for a great prep area. This room provides everything you need to make a mundane task one of your favorites!
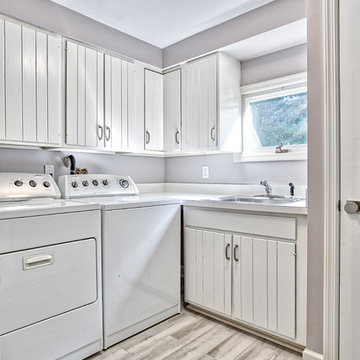
This laundry room got a fresh coat of paint and a new floor for a fresh and updated look.
Photos by Chris Veith.
Utility room - small transitional l-shaped gray floor utility room idea in New York with a single-bowl sink, dark wood cabinets, gray walls, a side-by-side washer/dryer and white countertops
Utility room - small transitional l-shaped gray floor utility room idea in New York with a single-bowl sink, dark wood cabinets, gray walls, a side-by-side washer/dryer and white countertops
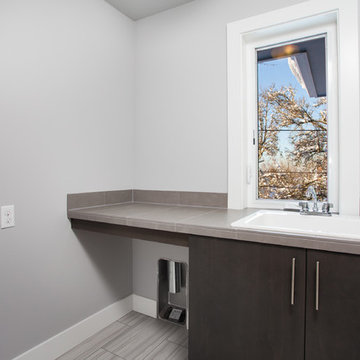
Mid-sized minimalist single-wall ceramic tile and gray floor utility room photo in Portland with a drop-in sink, flat-panel cabinets, dark wood cabinets, tile countertops, gray walls and a side-by-side washer/dryer
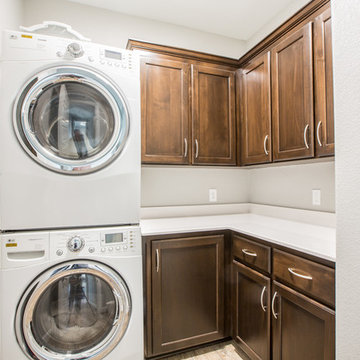
Mid-sized transitional l-shaped medium tone wood floor dedicated laundry room photo in Dallas with shaker cabinets, dark wood cabinets, quartz countertops, gray walls and a stacked washer/dryer
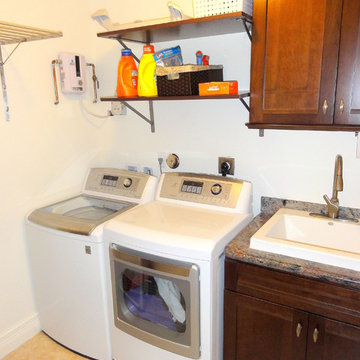
Laundry/utility room is next to the kitchen and the "maid's quarters." Features high efficiency LG washer and dryer, 18x18 travertine floors by Stone Tile Depot, built-in cabinetry by Kraftmade in Sonata Cherry Kaffe, a Reliance Whirlpools laundry sink, and stainless steel faucet by Kohler. Walls are Dove White by Benjamin Moore. The electrical panel is also in the laundry room, and there's plenty of room for cleaning supplies.
You can see one of the tankless water heaters in the corner.

Large transitional l-shaped ceramic tile and white floor dedicated laundry room photo in Salt Lake City with an undermount sink, recessed-panel cabinets, dark wood cabinets, quartz countertops, multicolored backsplash, matchstick tile backsplash, gray walls, a side-by-side washer/dryer and beige countertops

Utility room - large contemporary galley porcelain tile and gray floor utility room idea in Seattle with an undermount sink, shaker cabinets, dark wood cabinets, granite countertops, white walls, a side-by-side washer/dryer and multicolored countertops
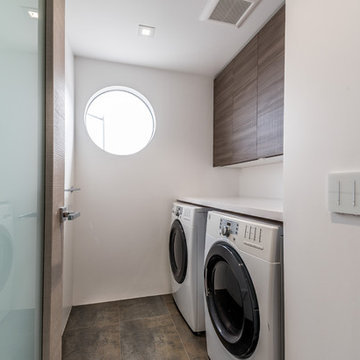
Dedicated laundry room - mid-sized contemporary single-wall concrete floor and brown floor dedicated laundry room idea in San Francisco with flat-panel cabinets, dark wood cabinets, quartz countertops, white walls and a side-by-side washer/dryer
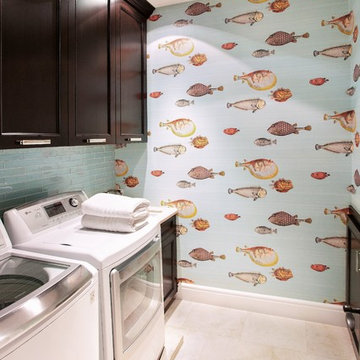
Example of a mid-sized transitional single-wall travertine floor dedicated laundry room design with an undermount sink, shaker cabinets, dark wood cabinets, limestone countertops, blue walls and a side-by-side washer/dryer
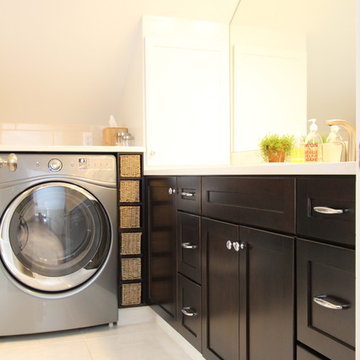
Designer: Julie Mausolf
Contractor: VanderVen Construction
Photography: Alea Paul
Example of a large transitional l-shaped porcelain tile utility room design in Grand Rapids with an undermount sink, shaker cabinets, dark wood cabinets, quartz countertops, beige walls and a side-by-side washer/dryer
Example of a large transitional l-shaped porcelain tile utility room design in Grand Rapids with an undermount sink, shaker cabinets, dark wood cabinets, quartz countertops, beige walls and a side-by-side washer/dryer
White Laundry Room with Dark Wood Cabinets Ideas
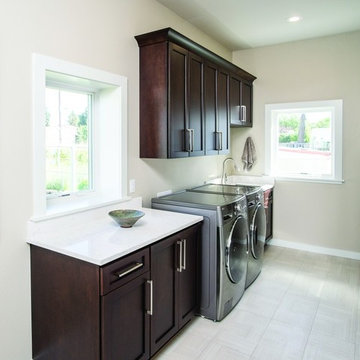
Cabinet Specialist: Emily Ludwick
Inspiration for a mid-sized contemporary single-wall ceramic tile and gray floor dedicated laundry room remodel in Other with an undermount sink, shaker cabinets, dark wood cabinets, quartz countertops, beige walls and a side-by-side washer/dryer
Inspiration for a mid-sized contemporary single-wall ceramic tile and gray floor dedicated laundry room remodel in Other with an undermount sink, shaker cabinets, dark wood cabinets, quartz countertops, beige walls and a side-by-side washer/dryer
1

