White Laundry Room with Glass Tile Backsplash Ideas
Refine by:
Budget
Sort by:Popular Today
1 - 20 of 37 photos
Item 1 of 3

Main level laundry with large counter, cabinets, side by side washer and dryer and tile floor with pattern.
Dedicated laundry room - large craftsman l-shaped ceramic tile and gray floor dedicated laundry room idea in Seattle with an undermount sink, shaker cabinets, white cabinets, quartzite countertops, gray backsplash, glass tile backsplash, white walls, a side-by-side washer/dryer and white countertops
Dedicated laundry room - large craftsman l-shaped ceramic tile and gray floor dedicated laundry room idea in Seattle with an undermount sink, shaker cabinets, white cabinets, quartzite countertops, gray backsplash, glass tile backsplash, white walls, a side-by-side washer/dryer and white countertops

Our client asked for a built in dog bed and a large sink for washing the pup in the mudroom. In addition to the custom cabinetry, we fabricated the solid wood butcher block countertops and the custom designed doors to the hallway!

Photography by: Dave Goldberg (Tapestry Images)
Mid-sized urban u-shaped concrete floor and brown floor laundry room photo in Detroit with an undermount sink, flat-panel cabinets, white cabinets, solid surface countertops, multicolored backsplash and glass tile backsplash
Mid-sized urban u-shaped concrete floor and brown floor laundry room photo in Detroit with an undermount sink, flat-panel cabinets, white cabinets, solid surface countertops, multicolored backsplash and glass tile backsplash

Inspiration for a mid-sized contemporary single-wall ceramic tile and white floor laundry room remodel in Seattle with an undermount sink, shaker cabinets, green cabinets, quartz countertops, multicolored backsplash, glass tile backsplash, white walls, a side-by-side washer/dryer and white countertops
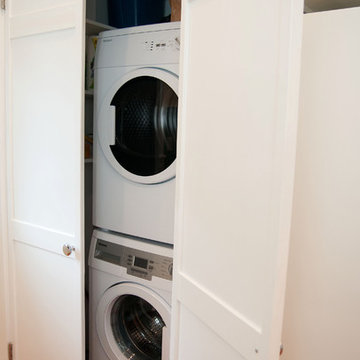
A laundry room off the kitchen provides extra storage and a stacked washer and dryer.
Mid-sized mid-century modern u-shaped medium tone wood floor laundry room photo in Boston with a farmhouse sink, shaker cabinets, white cabinets, wood countertops, blue backsplash and glass tile backsplash
Mid-sized mid-century modern u-shaped medium tone wood floor laundry room photo in Boston with a farmhouse sink, shaker cabinets, white cabinets, wood countertops, blue backsplash and glass tile backsplash
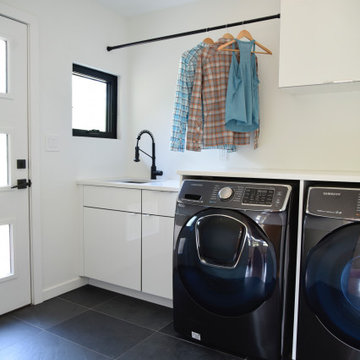
New floor, exterior door, cabinetry and all finishes. The washer and dryer were existing.
Laundry room - large contemporary light wood floor and beige floor laundry room idea in Denver with an undermount sink, flat-panel cabinets, light wood cabinets, quartz countertops, white backsplash, glass tile backsplash and white countertops
Laundry room - large contemporary light wood floor and beige floor laundry room idea in Denver with an undermount sink, flat-panel cabinets, light wood cabinets, quartz countertops, white backsplash, glass tile backsplash and white countertops
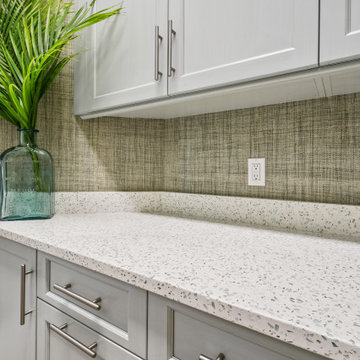
The ultimate coastal beach home situated on the shoreintracoastal waterway. The kitchen features white inset upper cabinetry balanced with rustic hickory base cabinets with a driftwood feel. The driftwood v-groove ceiling is framed in white beams. he 2 islands offer a great work space as well as an island for socializng.
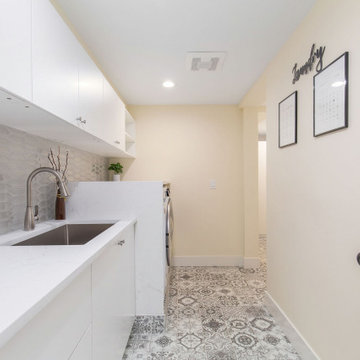
Inspiration for a mid-sized contemporary galley porcelain tile and multicolored floor utility room remodel in Seattle with an undermount sink, flat-panel cabinets, white cabinets, quartz countertops, gray backsplash, glass tile backsplash, yellow walls, a side-by-side washer/dryer and white countertops

Santa Barbara Laundry Room - Coastal vibes with clean, contemporary esthetic
Dedicated laundry room - mid-sized coastal single-wall vinyl floor and brown floor dedicated laundry room idea in Santa Barbara with an undermount sink, flat-panel cabinets, gray cabinets, quartz countertops, blue backsplash, glass tile backsplash, white walls, a stacked washer/dryer and white countertops
Dedicated laundry room - mid-sized coastal single-wall vinyl floor and brown floor dedicated laundry room idea in Santa Barbara with an undermount sink, flat-panel cabinets, gray cabinets, quartz countertops, blue backsplash, glass tile backsplash, white walls, a stacked washer/dryer and white countertops
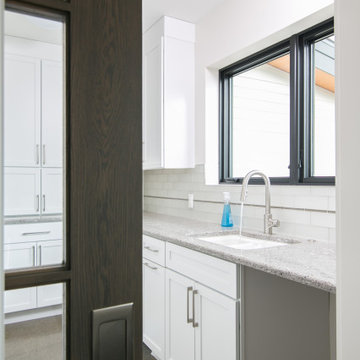
Laundry room - mid-sized modern single-wall concrete floor laundry room idea in Detroit with an undermount sink, recessed-panel cabinets, white cabinets, quartzite countertops, white backsplash, glass tile backsplash, multicolored countertops and white walls
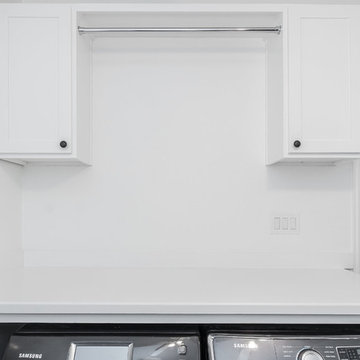
Updated kitchen to farmhouse modern. Features include brick tile flooring, glass subway tile, white Shaker cabinets with stainless steel appliances, apron sink, accent lighting inside glass cabinets and under-mount cabinet lighting. Accent walls include white shiplap. Other rooms updated in this project include: mudroom, laundry room, dining room and powder room.

Guadalajara, San Clemente Coastal Modern Remodel
This major remodel and addition set out to take full advantage of the incredible view and create a clear connection to both the front and rear yards. The clients really wanted a pool and a home that they could enjoy with their kids and take full advantage of the beautiful climate that Southern California has to offer. The existing front yard was completely given to the street, so privatizing the front yard with new landscaping and a low wall created an opportunity to connect the home to a private front yard. Upon entering the home a large staircase blocked the view through to the ocean so removing that space blocker opened up the view and created a large great room.
Indoor outdoor living was achieved through the usage of large sliding doors which allow that seamless connection to the patio space that overlooks a new pool and view to the ocean. A large garden is rare so a new pool and bocce ball court were integrated to encourage the outdoor active lifestyle that the clients love.
The clients love to travel and wanted display shelving and wall space to display the art they had collected all around the world. A natural material palette gives a warmth and texture to the modern design that creates a feeling that the home is lived in. Though a subtle change from the street, upon entering the front door the home opens up through the layers of space to a new lease on life with this remodel.

TEAM
Architect: LDa Architecture & Interiors
Interior Design: LDa Architecture & Interiors
Builder: Stefco Builders
Landscape Architect: Hilarie Holdsworth Design
Photographer: Greg Premru
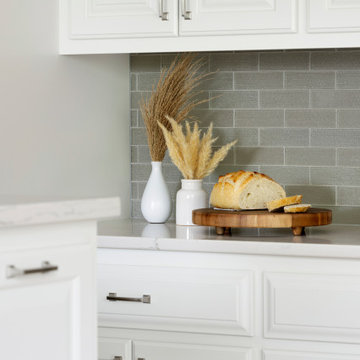
Brilliant off-white cabinetry and glass linen backplash sets the tone for clients looking for a brighter and refreshed kitchen environment.
This kitchen now exudes energy in a light, bright, up-to-date setting!
Photos by Spacecrafting Photography

The laundry area of this Mid Century Modern Home was originally located in the garage. So, the team took a portion of the garage and enclosed it to create a spacious new laundry, mudroom and walk in pantry area. Glass geometric accent tile provides a playful touch, while porcelain terrazzo patterned floor tile provides durability while honoring the mid century design.
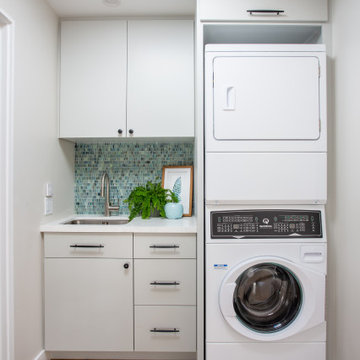
Santa Barbara Laundry Room - Coastal vibes with clean, contemporary esthetic
Inspiration for a mid-sized coastal single-wall vinyl floor and brown floor dedicated laundry room remodel in Santa Barbara with an undermount sink, flat-panel cabinets, gray cabinets, quartz countertops, blue backsplash, glass tile backsplash, white walls, a stacked washer/dryer and white countertops
Inspiration for a mid-sized coastal single-wall vinyl floor and brown floor dedicated laundry room remodel in Santa Barbara with an undermount sink, flat-panel cabinets, gray cabinets, quartz countertops, blue backsplash, glass tile backsplash, white walls, a stacked washer/dryer and white countertops

Cottage galley ceramic tile, white floor, tray ceiling and wall paneling dedicated laundry room photo in San Francisco with an undermount sink, recessed-panel cabinets, white cabinets, marble countertops, white backsplash, glass tile backsplash, white walls, a side-by-side washer/dryer and gray countertops
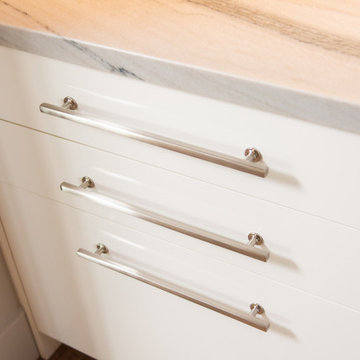
High gloss white cabinetry with Emtek handles and quartzite countertops.
Small trendy galley dedicated laundry room photo in Other with flat-panel cabinets, white cabinets, quartzite countertops, white backsplash, glass tile backsplash, gray walls, a stacked washer/dryer and white countertops
Small trendy galley dedicated laundry room photo in Other with flat-panel cabinets, white cabinets, quartzite countertops, white backsplash, glass tile backsplash, gray walls, a stacked washer/dryer and white countertops

Example of a small transitional galley porcelain tile and gray floor dedicated laundry room design in Los Angeles with shaker cabinets, white cabinets, quartz countertops, white backsplash, glass tile backsplash, a drop-in sink, gray walls, a stacked washer/dryer and gray countertops
White Laundry Room with Glass Tile Backsplash Ideas
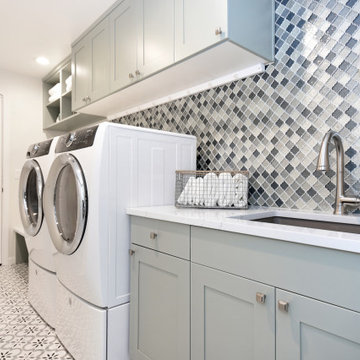
Inspiration for a mid-sized contemporary single-wall ceramic tile and white floor laundry room remodel in Seattle with an undermount sink, shaker cabinets, green cabinets, quartz countertops, multicolored backsplash, glass tile backsplash, white walls, a side-by-side washer/dryer and white countertops
1





