Mosaic Tile White Bathroom Ideas
Refine by:
Budget
Sort by:Popular Today
1 - 20 of 6,225 photos
Item 1 of 3

This home had a very small bathroom for the combined use of their teenagers and guests. The space was a tight 5'x7'. By adding just 2 feet by taking the space from the closet in an adjoining room, we were able to make this bathroom more functional and feel much more spacious.
The show-stopper is the glass and metal mosaic wall tile above the vanity. The chevron tile in the shower niche complements the wall tile nicely, while having plenty of style on its own.
To tie everything together, we continued the same tile from the shower all around the room to create a wainscot.
The weathered-look hexagon floor tile is stylish yet subtle.
We chose to use a heavily frosted door to keep the room feeling lighter and more spacious.
Often when you have a lot of elements that can totally stand on their own, it can overwhelm a space. However, in this case everything complements the other. The style is fun and stylish for the every-day use of teenagers and young adults, while still being sophisticated enough for use by guests.
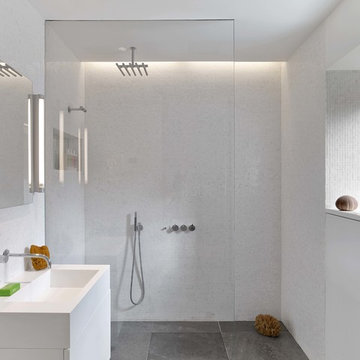
Inspiration for a modern white tile and mosaic tile gray floor bathroom remodel in New York with flat-panel cabinets, white cabinets and a console sink
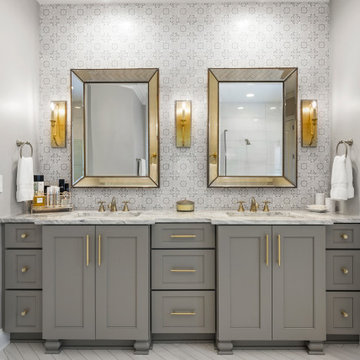
Bathroom - large transitional mosaic tile gray floor bathroom idea in Jacksonville with recessed-panel cabinets, gray cabinets, gray walls, an undermount sink and white countertops

This master bath features a long rectangular transom window above the vanity flooding the space with natural light while also proving privacy! The light color scheme makes this space extremely inviting and bright!

Old farmhouses offer charm and character but usually need some careful changes to efficiently serve the needs of today’s families. This blended family of four desperately desired a master bath and walk-in closet in keeping with the exceptional features of the home. At the top of the list were a large shower, double vanity, and a private toilet area. They also requested additional storage for bathroom items. Windows, doorways could not be relocated, but certain nonloadbearing walls could be removed. Gorgeous antique flooring had to be patched where walls were removed without being noticeable. Original interior doors and woodwork were restored. Deep window sills give hints to the thick stone exterior walls. A local reproduction furniture maker with national accolades was the perfect choice for the cabinetry which was hand planed and hand finished the way furniture was built long ago. Even the wood tops on the beautiful dresser and bench were rich with dimension from these techniques. The legs on the double vanity were hand turned by Amish woodworkers to add to the farmhouse flair. Marble tops and tile as well as antique style fixtures were chosen to complement the classic look of everything else in the room. It was important to choose contractors and installers experienced in historic remodeling as the old systems had to be carefully updated. Every item on the wish list was achieved in this project from functional storage and a private water closet to every aesthetic detail desired. If only the farmers who originally inhabited this home could see it now! Matt Villano Photography

The bath features Rohl faucets, Kohler sinks, and a Metro Collection bathtub from Hydro Systems.
Architect: Oz Architects
Interiors: Oz Architects
Landscape Architect: Berghoff Design Group
Photographer: Mark Boisclair
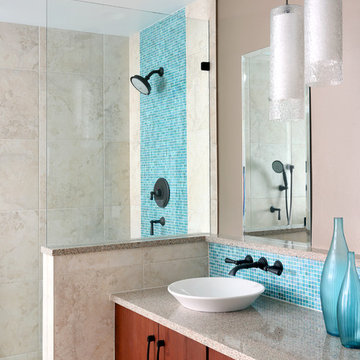
“Adequate storage is always a priority in bathrooms,” commented Ann. “In this bathroom the large vanity provides ample storage, but there’s also ledges throughout for storage. There’s one on the vanity that does double duty as a shelf and creating architectural interest and one behind the tub for the homeowner to rest a glass or book on while bathing.”
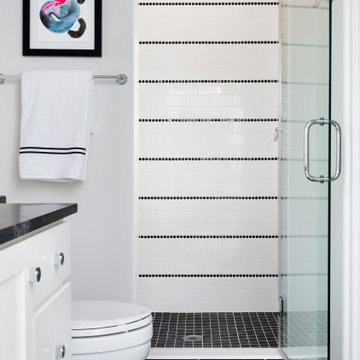
Playful black and white bathroom with penny tile stripes
Photo by Stacy Zarin Goldberg Photography
Inspiration for a small transitional 3/4 white tile and mosaic tile ceramic tile and black floor alcove shower remodel in DC Metro with flat-panel cabinets, white cabinets, a one-piece toilet, white walls, granite countertops, a hinged shower door and black countertops
Inspiration for a small transitional 3/4 white tile and mosaic tile ceramic tile and black floor alcove shower remodel in DC Metro with flat-panel cabinets, white cabinets, a one-piece toilet, white walls, granite countertops, a hinged shower door and black countertops

Elegant kids' white tile and mosaic tile mosaic tile floor bathroom photo in Phoenix with an undermount sink, recessed-panel cabinets and white cabinets
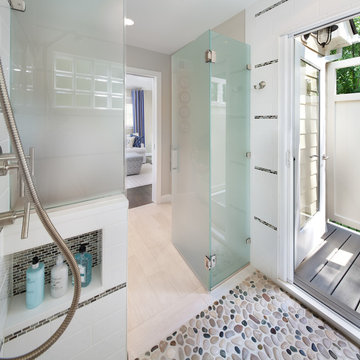
Morgan Howarth
Example of a mid-sized beach style beige tile and mosaic tile ceramic tile walk-in shower design in DC Metro with beige walls
Example of a mid-sized beach style beige tile and mosaic tile ceramic tile walk-in shower design in DC Metro with beige walls
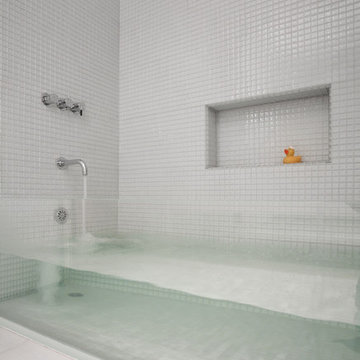
This is a custom-designed bathtub with a clear glass front.
Photo by Eric Roth.
Trendy kids' mosaic tile and white tile bathroom photo in Boston
Trendy kids' mosaic tile and white tile bathroom photo in Boston
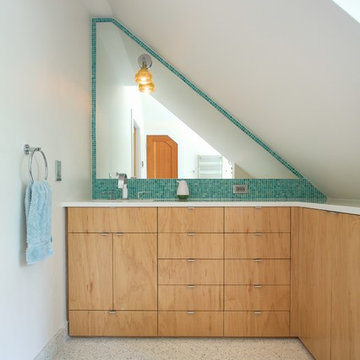
David Clough Photography
Huge trendy master blue tile and mosaic tile mosaic tile floor and beige floor bathroom photo in Portland Maine with flat-panel cabinets, light wood cabinets, white walls, an undermount sink and quartz countertops
Huge trendy master blue tile and mosaic tile mosaic tile floor and beige floor bathroom photo in Portland Maine with flat-panel cabinets, light wood cabinets, white walls, an undermount sink and quartz countertops

Example of a mid-sized transitional master white tile and mosaic tile marble floor bathroom design in Toronto with recessed-panel cabinets, white cabinets, gray walls, an undermount sink and marble countertops
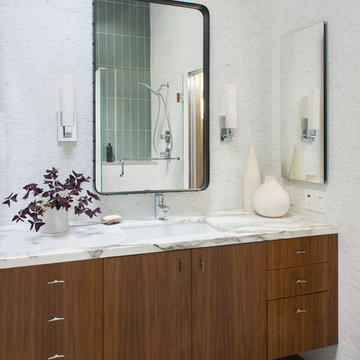
Ben Gebo Photography
Mid-century modern white tile and mosaic tile gray floor bathroom photo in Boston with flat-panel cabinets, brown cabinets and an undermount sink
Mid-century modern white tile and mosaic tile gray floor bathroom photo in Boston with flat-panel cabinets, brown cabinets and an undermount sink

Example of a mid-sized trendy 3/4 white tile and mosaic tile mosaic tile floor and yellow floor bathroom design in DC Metro with flat-panel cabinets, red cabinets, a two-piece toilet, white walls, an undermount sink and quartz countertops

An update to a dated 80s bath using high quality custom cabinetry, silestone quartz countertop, accent tile and Kohler fixtures. Cabinets by Dura Supreme, Silestone Quartz countertops, basketweave tile purchased through Prosource Marietta, Design By Kandrac & Kole, renovation by Highland Design Gallery and photo credit Emily Followill
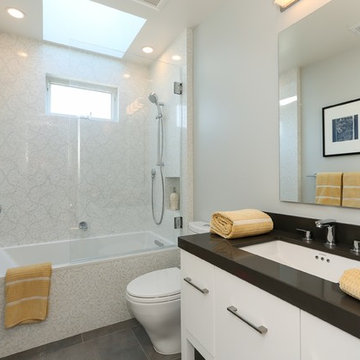
Inspiration for a contemporary mosaic tile tub/shower combo remodel in San Francisco with an undermount sink
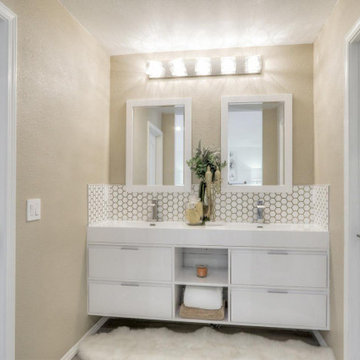
Example of a small minimalist master white tile and mosaic tile double-sink bathroom design in San Francisco with glass-front cabinets, white cabinets, quartz countertops, white countertops and a freestanding vanity

Photographer Kat Alves
Bathroom - large transitional master white tile and mosaic tile marble floor bathroom idea in Sacramento with white walls
Bathroom - large transitional master white tile and mosaic tile marble floor bathroom idea in Sacramento with white walls
Mosaic Tile White Bathroom Ideas

The architecture of this mid-century ranch in Portland’s West Hills oozes modernism’s core values. We wanted to focus on areas of the home that didn’t maximize the architectural beauty. The Client—a family of three, with Lucy the Great Dane, wanted to improve what was existing and update the kitchen and Jack and Jill Bathrooms, add some cool storage solutions and generally revamp the house.
We totally reimagined the entry to provide a “wow” moment for all to enjoy whilst entering the property. A giant pivot door was used to replace the dated solid wood door and side light.
We designed and built new open cabinetry in the kitchen allowing for more light in what was a dark spot. The kitchen got a makeover by reconfiguring the key elements and new concrete flooring, new stove, hood, bar, counter top, and a new lighting plan.
Our work on the Humphrey House was featured in Dwell Magazine.
1





