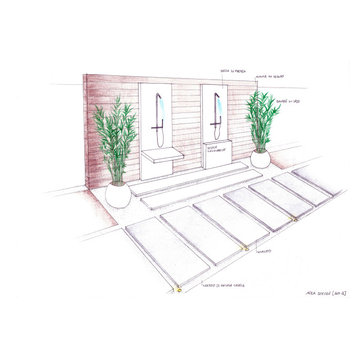Privacy White Landscaping Ideas
Refine by:
Budget
Sort by:Popular Today
1 - 20 of 52 photos
Item 1 of 3
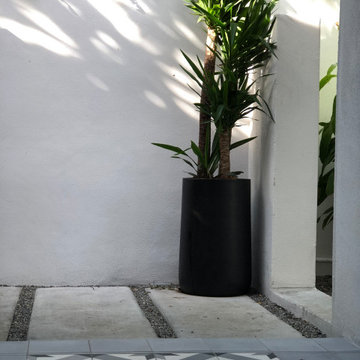
This is an example of a small contemporary drought-tolerant, privacy and partial sun front yard concrete paver landscaping in Miami.
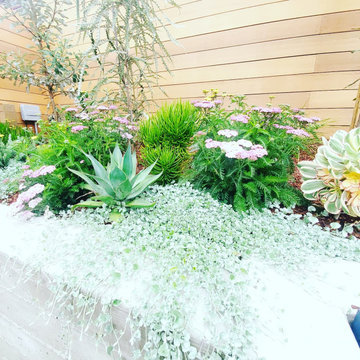
Inspiration for a mid-sized contemporary drought-tolerant, privacy and full sun backyard stone and wood fence landscaping in San Francisco for summer.

A grand wooden gate introduces the series of arrival sequences to be taken in along the private drive to the main ranch grounds.
This is an example of a farmhouse privacy and full sun front yard stone fence driveway in Denver for summer.
This is an example of a farmhouse privacy and full sun front yard stone fence driveway in Denver for summer.
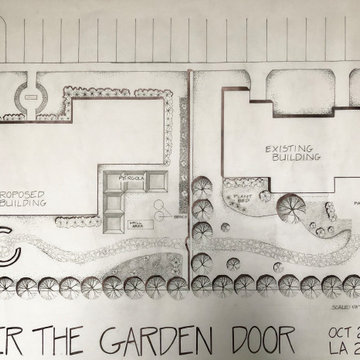
This was another project for our classes at MSU, which was a group project. Together we worked to create an outdoor environment for the office's employees and customers. We created a walking path, garden, and pergola area for dining events.
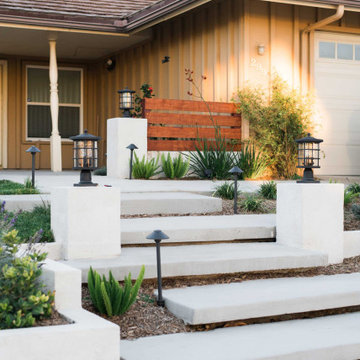
Simple zen front yard with floating steps.
Photo of a small asian drought-tolerant, privacy and partial sun front yard concrete paver and wood fence landscaping in Los Angeles for summer.
Photo of a small asian drought-tolerant, privacy and partial sun front yard concrete paver and wood fence landscaping in Los Angeles for summer.
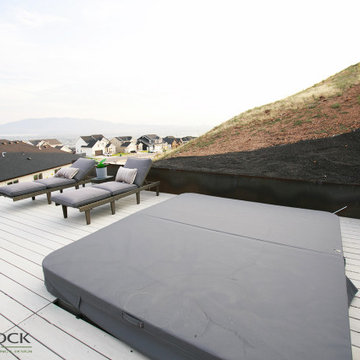
From the top of the property, you can enjoy stunning valley views and have all the privacy you need.
Design ideas for a large modern privacy backyard landscaping in Salt Lake City with decking.
Design ideas for a large modern privacy backyard landscaping in Salt Lake City with decking.
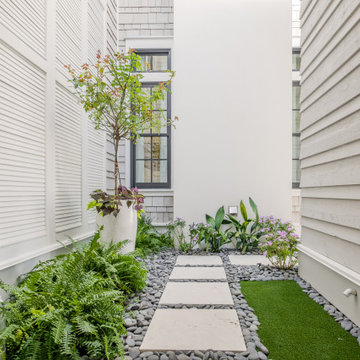
Inspiration for a mid-sized coastal privacy and partial sun courtyard stone landscaping in Other.
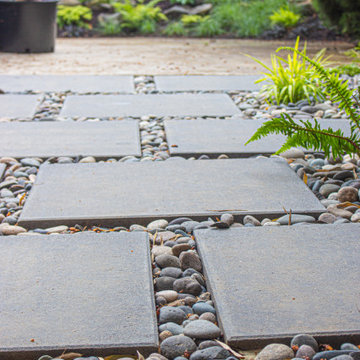
This compact, urban backyard was in desperate need of privacy. We created a series of outdoor rooms, privacy screens, and lush plantings all with an Asian-inspired design sense. Elements include a covered outdoor lounge room, sun decks, rock gardens, shade garden, evergreen plant screens, and raised boardwalk to connect the various outdoor spaces. The finished space feels like a true backyard oasis.

A small courtyard garden in San Francisco.
• Creative use of space in the dense, urban fabric of hilly SF.
• For the last several years the clients had carved out a make shift courtyard garden at the top of their driveway. It was one of the few flat spaces in their yard where they could sit in the sun and enjoy a cup of coffee. We turned the top of a steep driveway into a courtyard garden.
• The actual courtyard design was planned for the maximum dimensions possible to host a dining table and a seating area. The space is conveniently located outside their kitchen and home offices. However we needed to save driveway space for parking the cars and getting in and out.
• The design, fabrication and installation team was comprised of people we knew. I was an acquaintance to the clients having met them through good friends. The landscape contractor, Boaz Mor, http://www.boazmor.com/, is their neighbor and someone I worked with before. The metal fabricator is Murray Sandford of Moz Designs, https://mozdesigns.com/, https://www.instagram.com/moz_designs/ . Both contractors have long histories of working in the Bay Area on a variety of complex designs.
• The size of this garden belies the complexity of the design. We did not want to remove any of the concrete driveway which was 12” or more in thickness, except for the area where the large planter was going. The driveway sloped in two directions. In order to get a “level”, properly, draining patio, we had to start it at around 21” tall at the outside and end it flush by the garage doors.
• The fence is the artful element in the garden. It is made of power-coated aluminum. The panels match the house color; and posts match the house trim. The effect is quiet, blending into the overall property. The panels are dramatic. Each fence panel is a different size with a unique pattern.
• The exterior panels that you see from the street are an abstract riff on the seasons of the Persian walnut tree in their front yard. The cut-outs illustrate spring bloom when the walnut leafs out to autumn when the nuts drop to the ground and the squirrels eats them, leaving a mess of shells everywhere. Even the pesky squirrel appears on one of the panels.
• The interior panels, lining the entry into the courtyard, are an abstraction of the entire walnut tree.
• Although the panel design is made of perforations, the openings are designed to retain privacy when you are inside the courtyard.
• There is a large planter on one side of the courtyard, big enough for a tree to soften a harsh expanse of a neighboring wall. Light through the branches cast playful shadows on the wall behind.
• The lighting, mounted on the house is a nod to the client’s love of New Orleans gas lights.
• The paving is black stone from India, dark enough to absorb the warmth of the sun on a cool, summer San Francisco day.
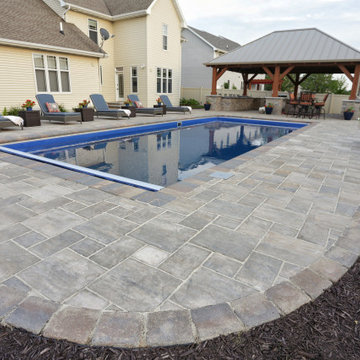
Design ideas for a mid-sized rustic privacy and full sun backyard stone landscaping in Other.
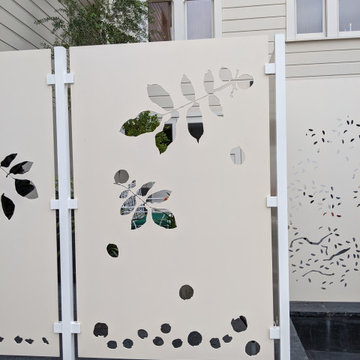
A small courtyard garden in San Francisco.
• Creative use of space in the dense, urban fabric of hilly SF.
• For the last several years the clients had carved out a make shift courtyard garden at the top of their driveway. It was one of the few flat spaces in their yard where they could sit in the sun and enjoy a cup of coffee. We turned the top of a steep driveway into a courtyard garden.
• The actual courtyard design was planned for the maximum dimensions possible to host a dining table and a seating area. The space is conveniently located outside their kitchen and home offices. However we needed to save driveway space for parking the cars and getting in and out.
• The design, fabrication and installation team was comprised of people we knew. I was an acquaintance to the clients having met them through good friends. The landscape contractor, Boaz Mor, http://www.boazmor.com/, is their neighbor and someone I worked with before. The metal fabricator is Murray Sandford of Moz Designs, https://mozdesigns.com/, https://www.instagram.com/moz_designs/ . Both contractors have long histories of working in the Bay Area on a variety of complex designs.
• The size of this garden belies the complexity of the design. We did not want to remove any of the concrete driveway which was 12” or more in thickness, except for the area where the large planter was going. The driveway sloped in two directions. In order to get a “level”, properly, draining patio, we had to start it at around 21” tall at the outside and end it flush by the garage doors.
• The fence is the artful element in the garden. It is made of power-coated aluminum. The panels match the house color; and posts match the house trim. The effect is quiet, blending into the overall property. The panels are dramatic. Each fence panel is a different size with a unique pattern.
• The exterior panels that you see from the street are an abstract riff on the seasons of the Persian walnut tree in their front yard. The cut-outs illustrate spring bloom when the walnut leafs out to autumn when the nuts drop to the ground and the squirrels eats them, leaving a mess of shells everywhere. Even the pesky squirrel appears on one of the panels.
• The interior panels, lining the entry into the courtyard, are an abstraction of the entire walnut tree.
• Although the panel design is made of perforations, the openings are designed to retain privacy when you are inside the courtyard.
• There is a large planter on one side of the courtyard, big enough for a tree to soften a harsh expanse of a neighboring wall. Light through the branches cast playful shadows on the wall behind.
• The lighting, mounted on the house is a nod to the client’s love of New Orleans gas lights.
• The paving is black stone from India, dark enough to absorb the warmth of the sun on a cool, summer San Francisco day.
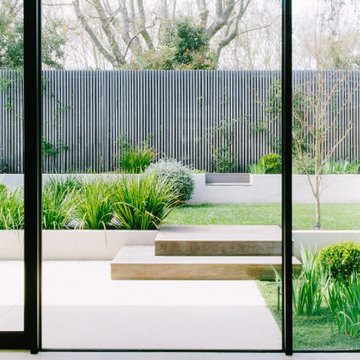
Inspiration for a large modern privacy and full sun backyard concrete paver landscaping in Melbourne.
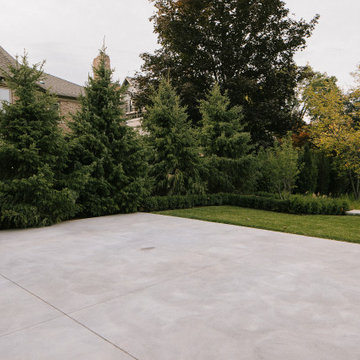
The goal was to build an oasis for the homeowners’ young children that could be enjoyed for generations while preserving the architectural integrity and historical features of their home. We designed and built the front landscaping at the home, and did the building at the back of the home. The pool and pool cabana were already existing on site. We added multiple retaining walls, a pergola, a patio, staircases and landings, walkways, privacy walls and privacy plantings, and significant gardens to this project. We re-used existing brick from the site, as well as the existing water feature.
The water feature, driveway walls, and front pillars were all made of Reclaimed Brick. Indiana Limestone was used for the water feature cap, wall copings, front walkway, and front stepping stones. The profile of the coping stone was custom-made for this project to mimic the molding details on the exterior of the home. All backyard retaining walls were made of Ebel Riada Natural Walling Stone, and Owen Sound Brown Flagstone was used for all backyard walkways, patios, and stepping stones. The joints in the flagstone pool patio were filled with artificial turf. We built a new pergola, which we installed below the Wisteria before removing the existing pergola. Lifting the plant and structure opened up the back-patio doors of the home, transforming the view inside and out.
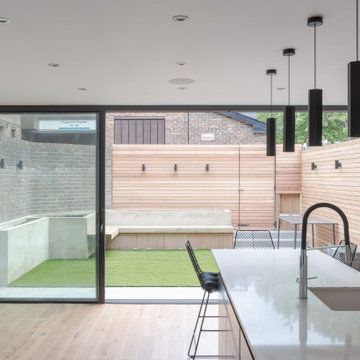
We were drafted in to reconfigure the to accommodate an open plan kitchen/dining space that was more family orientated and connect this space with the garden more. Outside space in London is somewhat of premium therefore connecting the external space with the house allows of seemingly larger spaces.
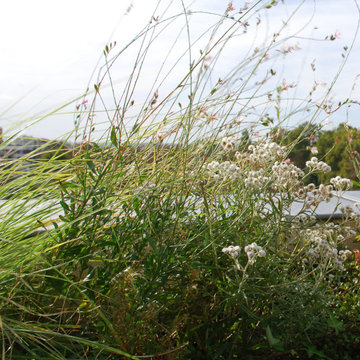
Inspiration for a mid-sized contemporary full sun and privacy rooftop landscaping in Paris for fall.
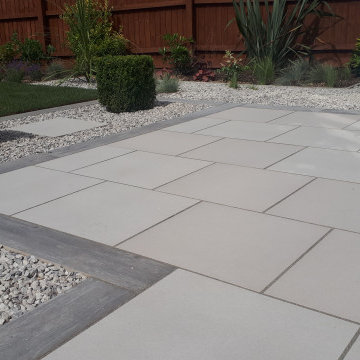
The client wanted a garden with a variety of entertaining areas and one that could be used all year round. We included a heated gazebo for the colder days and nights along with two other seating areas. The client also wanted a low maintenance garden as so we used porcelain birch effect tiles instead of timber to create a 'decking' effect area and this matched the rest of the porcelain tiles we used. There were walk ways between each area and low maintenance planting to complete the look.

Photo of a large mediterranean privacy and partial sun driveway in Barcelona for summer.
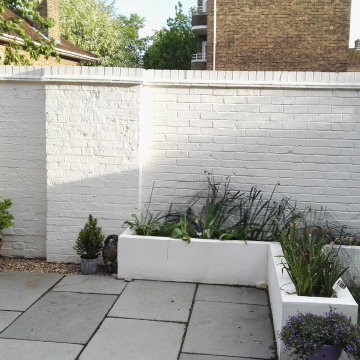
BEFORE
Photo of a small modern privacy and partial sun backyard gravel landscaping in London.
Photo of a small modern privacy and partial sun backyard gravel landscaping in London.
Privacy White Landscaping Ideas
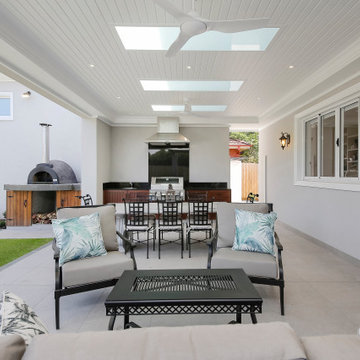
Photo of a large contemporary privacy courtyard stone formal garden in Sydney.
1






