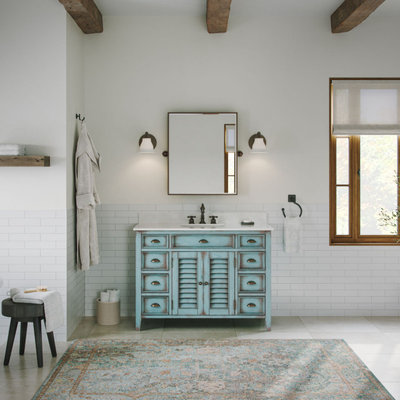White Tile Bathroom with Distressed Cabinets Ideas
Refine by:
Budget
Sort by:Popular Today
1 - 20 of 1,581 photos
Item 1 of 3
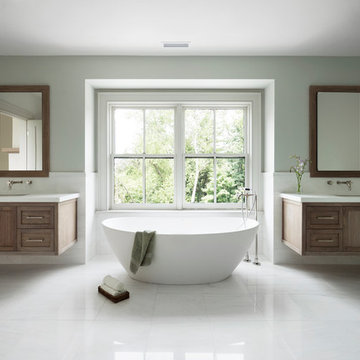
This custom-built modern farmhouse was designed with a simple taupe and white palette, keeping the color tones neutral and calm.
Tile designs by Mary-Beth Oliver.
Designed and Built by Schmiedeck Construction.
Photographed by Tim Lenz.

This master bathroom renovation transforms a builder-grade standard into a personalized retreat for our lovely Stapleton clients. Recognizing a need for change, our clients called on us to help develop a space that would capture their aesthetic loves and foster relaxation. Our design focused on establishing an airy and grounded feel by pairing various shades of white, natural wood, and dynamic textures. We replaced the existing ceramic floor tile with wood-look porcelain tile for a warm and inviting look throughout the space. We then paired this with a reclaimed apothecary vanity from Restoration Hardware. This vanity is coupled with a bright Caesarstone countertop and warm bronze faucets from Delta to create a strikingly handsome balance. The vanity mirrors are custom-sized and trimmed with a coordinating bronze frame. Elegant wall sconces dance between the dark vanity mirrors and bright white full height mirrors flanking the bathtub. The tub itself is an oversized freestanding bathtub paired with a tall bronze tub filler. We've created a feature wall with Tile Bar's Billowy Clouds ceramic tile floor to ceiling behind the tub. The wave-like movement of the tiles offers a dramatic texture in a pure white field. We removed the existing shower and extended its depth to create a large new shower. The walls are tiled with a large format high gloss white tile. The shower floor is tiled with marble circles in varying sizes that offer a playful aesthetic in an otherwise minimalist space. We love this pure, airy retreat and are thrilled that our clients get to enjoy it for many years to come!

Red Ranch Studio photography
Bathroom - large contemporary master white tile and subway tile ceramic tile and gray floor bathroom idea in New York with a two-piece toilet, gray walls, a vessel sink, distressed cabinets, solid surface countertops and flat-panel cabinets
Bathroom - large contemporary master white tile and subway tile ceramic tile and gray floor bathroom idea in New York with a two-piece toilet, gray walls, a vessel sink, distressed cabinets, solid surface countertops and flat-panel cabinets

Perfectly settled in the shade of three majestic oak trees, this timeless homestead evokes a deep sense of belonging to the land. The Wilson Architects farmhouse design riffs on the agrarian history of the region while employing contemporary green technologies and methods. Honoring centuries-old artisan traditions and the rich local talent carrying those traditions today, the home is adorned with intricate handmade details including custom site-harvested millwork, forged iron hardware, and inventive stone masonry. Welcome family and guests comfortably in the detached garage apartment. Enjoy long range views of these ancient mountains with ample space, inside and out.
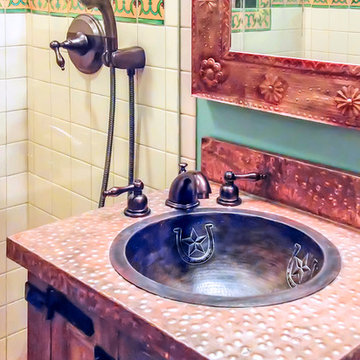
Copper vanity, sink and framed mirror make for a unique bathroom space. Steam shower is inset with hand-painted tile mural and border tiles and surrounded by custom glass enclosure for a luxurious sauna experience right at home.
Bicoastal Interior Design & Architecture
Your home. Your style.

Inspiration for a mid-sized transitional master subway tile and white tile pebble tile floor bathroom remodel in Los Angeles with an undermount sink, recessed-panel cabinets, distressed cabinets, a two-piece toilet, brown walls and marble countertops

Large tuscan master white tile and cement tile cement tile floor and blue floor bathroom photo in Los Angeles with distressed cabinets, a one-piece toilet, white walls, an undermount sink, marble countertops, white countertops and beaded inset cabinets

Adrienne DeRosa © 2014 Houzz Inc.
One of the most recent renovations is the guest bathroom, located on the first floor. Complete with a standing shower, the room successfully incorporates elements of various styles toward a harmonious end.
The vanity was a cabinet from Arhaus Furniture that was used for a store staging. Raymond and Jennifer purchased the marble top and put it on themselves. Jennifer had the lighting made by a husband-and-wife team that she found on Instagram. "Because social media is a great tool, it is also helpful to support small businesses. With just a little hash tagging and the right people to follow, you can find the most amazing things," she says.
Lighting: Triple 7 Recycled Co.; sink & taps: Kohler
Photo: Adrienne DeRosa © 2014 Houzz
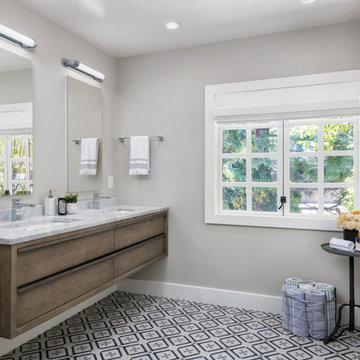
Modern farmhouse bathroom remodel featuring a reclaimed wood floating vanity, patterned tiled floor, crisp white walk-in steam shower, towel niche, and private water closet.
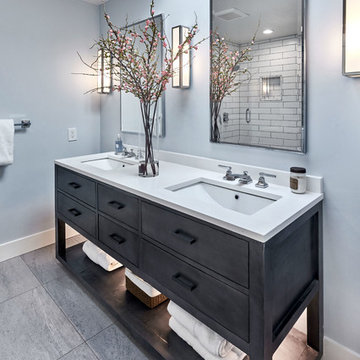
Arch Studio, Inc. Best of Houzz 2016
Double shower - mid-sized transitional white tile and subway tile porcelain tile double shower idea in San Francisco with flat-panel cabinets, distressed cabinets, a one-piece toilet, gray walls, an undermount sink and quartz countertops
Double shower - mid-sized transitional white tile and subway tile porcelain tile double shower idea in San Francisco with flat-panel cabinets, distressed cabinets, a one-piece toilet, gray walls, an undermount sink and quartz countertops
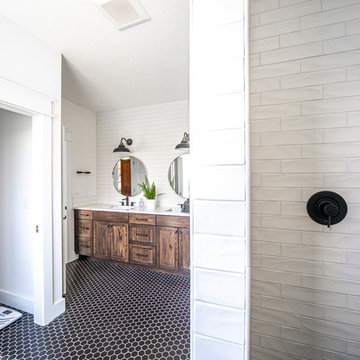
The original ranch style home was built in 1962 by the homeowner’s father. She grew up in this home; now her and her husband are only the second owners of the home. The existing foundation and a few exterior walls were retained with approximately 800 square feet added to the footprint along with a single garage to the existing two-car garage. The footprint of the home is almost the same with every room expanded. All the rooms are in their original locations; the kitchen window is in the same spot just bigger as well. The homeowners wanted a more open, updated craftsman feel to this ranch style childhood home. The once 8-foot ceilings were made into 9-foot ceilings with a vaulted common area. The kitchen was opened up and there is now a gorgeous 5 foot by 9 and a half foot Cambria Brittanicca slab quartz island.
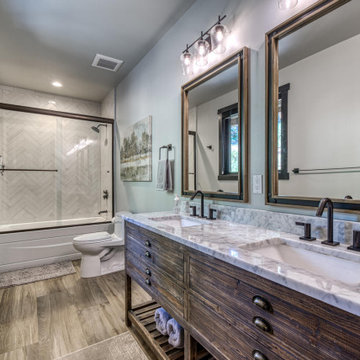
Bathroom - rustic white tile and ceramic tile ceramic tile, gray floor and double-sink bathroom idea in Boise with furniture-like cabinets, distressed cabinets, a one-piece toilet, gray walls, an undermount sink, marble countertops, white countertops and a freestanding vanity
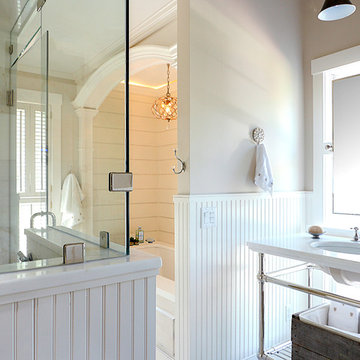
Carolyn Bates
Mid-sized cottage chic master white tile and mosaic tile mosaic tile floor alcove shower photo in Burlington with beaded inset cabinets, distressed cabinets, an undermount tub, a two-piece toilet, beige walls, an undermount sink and marble countertops
Mid-sized cottage chic master white tile and mosaic tile mosaic tile floor alcove shower photo in Burlington with beaded inset cabinets, distressed cabinets, an undermount tub, a two-piece toilet, beige walls, an undermount sink and marble countertops

Example of a small transitional 3/4 white tile and ceramic tile bathroom design in Portland with distressed cabinets, a two-piece toilet, white walls, a console sink, marble countertops, gray countertops and flat-panel cabinets

A master bath renovation in a lake front home with a farmhouse vibe and easy to maintain finishes.
Mid-sized country master white tile and ceramic tile single-sink, porcelain tile, black floor and shiplap wall bathroom photo in Chicago with distressed cabinets, marble countertops, white countertops, a freestanding vanity, a two-piece toilet, gray walls, a hinged shower door, an undermount sink and flat-panel cabinets
Mid-sized country master white tile and ceramic tile single-sink, porcelain tile, black floor and shiplap wall bathroom photo in Chicago with distressed cabinets, marble countertops, white countertops, a freestanding vanity, a two-piece toilet, gray walls, a hinged shower door, an undermount sink and flat-panel cabinets

Red Ranch Studio photography
Inspiration for a large modern master white tile and subway tile ceramic tile and gray floor bathroom remodel in New York with a two-piece toilet, gray walls, distressed cabinets, a vessel sink and solid surface countertops
Inspiration for a large modern master white tile and subway tile ceramic tile and gray floor bathroom remodel in New York with a two-piece toilet, gray walls, distressed cabinets, a vessel sink and solid surface countertops

https://www.christiantorres.com/
Www.cabinetplant.com
Inspiration for a mid-sized timeless master white tile and marble tile marble floor and white floor bathroom remodel in New York with shaker cabinets, distressed cabinets, an undermount tub, a one-piece toilet, gray walls, a vessel sink, marble countertops and white countertops
Inspiration for a mid-sized timeless master white tile and marble tile marble floor and white floor bathroom remodel in New York with shaker cabinets, distressed cabinets, an undermount tub, a one-piece toilet, gray walls, a vessel sink, marble countertops and white countertops

Light and Airy shiplap bathroom was the dream for this hard working couple. The goal was to totally re-create a space that was both beautiful, that made sense functionally and a place to remind the clients of their vacation time. A peaceful oasis. We knew we wanted to use tile that looks like shiplap. A cost effective way to create a timeless look. By cladding the entire tub shower wall it really looks more like real shiplap planked walls.
White Tile Bathroom with Distressed Cabinets Ideas

Mediterranean bathroom remodel
Custom Design & Construction
Inspiration for a large mediterranean white tile and marble tile travertine floor and beige floor corner shower remodel in Los Angeles with distressed cabinets, wood countertops, an undermount tub, a two-piece toilet, gray walls, a vessel sink, a hinged shower door and louvered cabinets
Inspiration for a large mediterranean white tile and marble tile travertine floor and beige floor corner shower remodel in Los Angeles with distressed cabinets, wood countertops, an undermount tub, a two-piece toilet, gray walls, a vessel sink, a hinged shower door and louvered cabinets
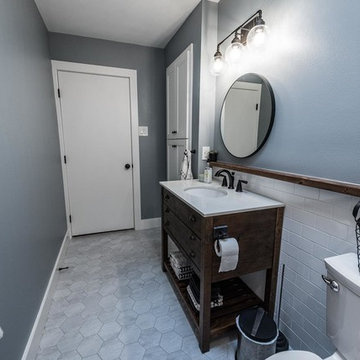
Mid-sized farmhouse kids' white tile and ceramic tile ceramic tile and gray floor bathroom photo in Dallas with open cabinets, distressed cabinets, a one-piece toilet, blue walls, an undermount sink, quartz countertops and white countertops
1






