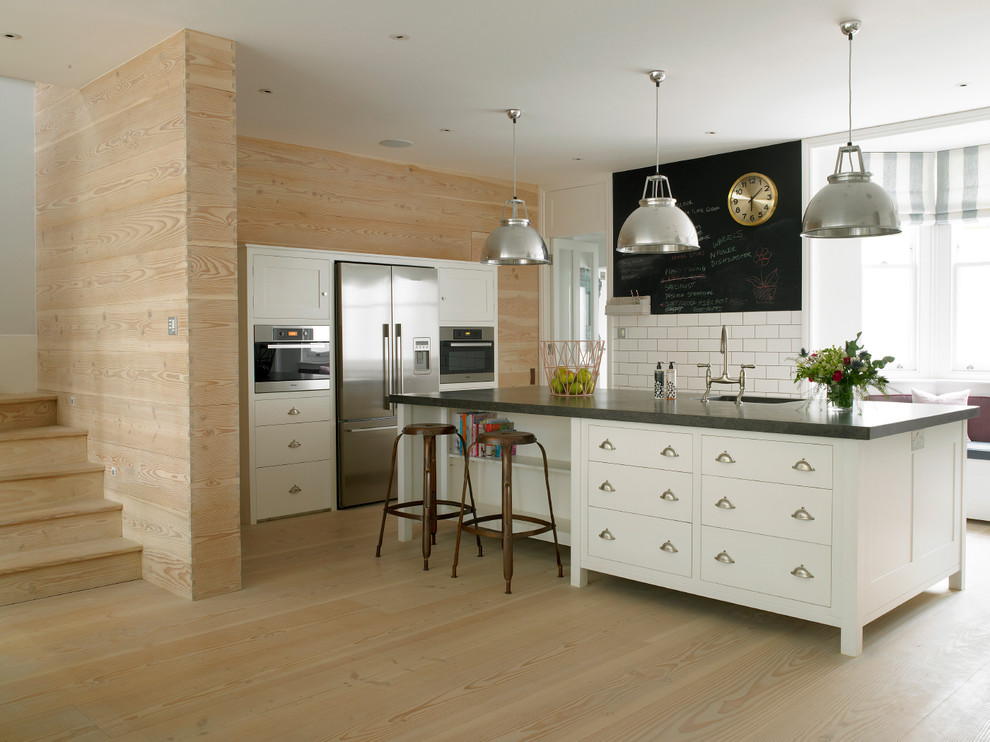
WIMBLEDON FAMILY HOUSE
Transitional Kitchen, London
We worked closely with Plain English on the kitchen design, and in particular the section of semi-recessed appliances and units within the douglas fir panelling.
Photographer: Nick Smith
Other Photos in WIMBLEDON FAMILY HOUSE







sthe Island with drawers