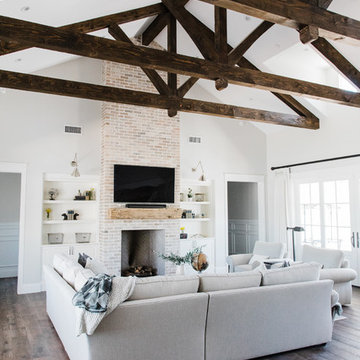Home Design Ideas

Large transitional master gray tile and marble tile marble floor and gray floor bathroom photo in New York with gray cabinets, beige walls, an undermount sink, a hinged shower door, beaded inset cabinets and marble countertops
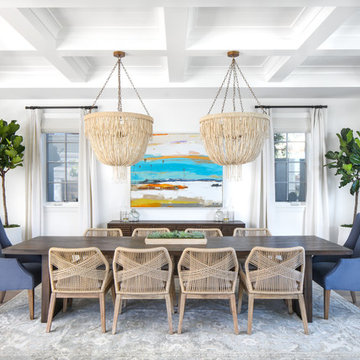
Chad Mellon Photographer
Mid-sized beach style medium tone wood floor and gray floor great room photo in Orange County with white walls and no fireplace
Mid-sized beach style medium tone wood floor and gray floor great room photo in Orange County with white walls and no fireplace

This French Country kitchen features a large island with bar stool seating. Black cabinets with gold hardware surround the kitchen. Open shelving is on both sides of the gas-burning stove. These French Country wood doors are custom designed.
Find the right local pro for your project

Nantucket Architectural Photography
Example of a beach style u-shaped light wood floor kitchen design in Boston with a farmhouse sink, recessed-panel cabinets, white cabinets, white backsplash, subway tile backsplash, colored appliances and no island
Example of a beach style u-shaped light wood floor kitchen design in Boston with a farmhouse sink, recessed-panel cabinets, white cabinets, white backsplash, subway tile backsplash, colored appliances and no island

The Cabana and pool. Why vacation? Keep scolling to see more!
Example of a large classic backyard stone and rectangular infinity pool house design in New York
Example of a large classic backyard stone and rectangular infinity pool house design in New York
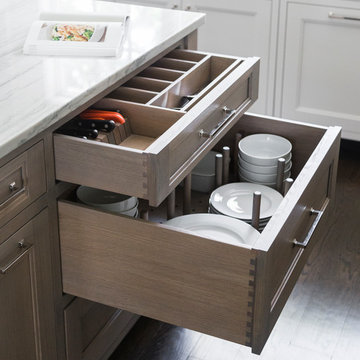
A 1920s colonial in a shorefront community in Westchester County had an expansive renovation with new kitchen by Studio Dearborn. Countertops White Macauba; interior design Lorraine Levinson. Photography, Timothy Lenz.
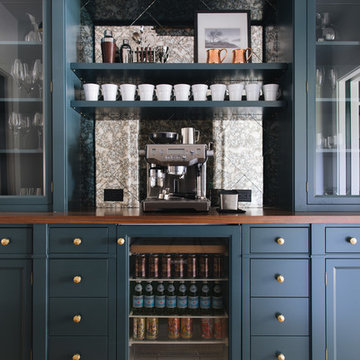
Stoffer Photography
Inspiration for a mid-sized transitional single-wall home bar remodel in Grand Rapids with recessed-panel cabinets, blue cabinets, wood countertops and brown countertops
Inspiration for a mid-sized transitional single-wall home bar remodel in Grand Rapids with recessed-panel cabinets, blue cabinets, wood countertops and brown countertops

Sponsored
Columbus, OH
We Design, Build and Renovate
CHC & Family Developments
Industry Leading General Contractors in Franklin County, Ohio

This space is made for entertaining.The full bar includes a microwave, sink and full full size refrigerator along with ample cabinets so you have everything you need on hand without running to the kitchen. Upholstered swivel barstools provide extra seating and an easy view of the bartender or screen.
Even though it's on the lower level, lots of windows provide plenty of natural light so the space feels anything but dungeony. Wall color, tile and materials carry over the general color scheme from the upper level for a cohesive look, while darker cabinetry and reclaimed wood accents help set the space apart.
Jake Boyd Photography
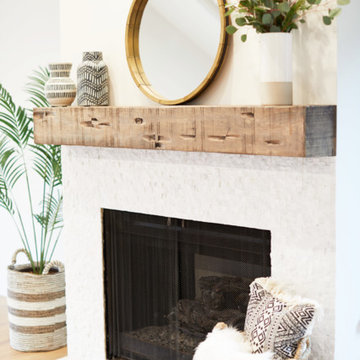
Fully renovated ranch style house. Layout has been opened to provide open concept living. Custom stained beams
Inspiration for a large country open concept and formal light wood floor and beige floor living room remodel in San Diego with white walls, a standard fireplace and a tile fireplace
Inspiration for a large country open concept and formal light wood floor and beige floor living room remodel in San Diego with white walls, a standard fireplace and a tile fireplace

Large trendy multicolored two-story mixed siding exterior home photo in Seattle with a metal roof

Inspiration for a large transitional galley porcelain tile and beige floor utility room remodel in Other with a drop-in sink, shaker cabinets, white cabinets, limestone countertops, gray walls and a side-by-side washer/dryer

Wood-Mode "Brandywine Recessed" cabinets in a Vintage Nordic White finish on Maple. Wood-Mode Oil-Rubbed Bronze Hardware. Taj Mahal Leathered Quartzite Countertops with Ogee Edges on Island and 1/8" Radius Edges on Perimeter.
Photo: John Martinelli
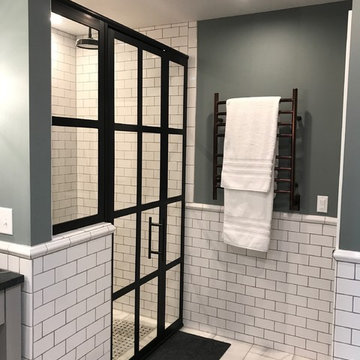
Sponsored
Columbus, OH
Snider & Metcalf Interior Design, LTD
Leading Interior Designers in Columbus, Ohio & Ponte Vedra, Florida

The hub of the home includes the kitchen with midnight blue & white custom cabinets by Beck Allen Cabinetry, a quaint banquette & an artful La Cornue range that are all highlighted with brass hardware. The kitchen connects to the living space with a cascading see-through fireplace that is surfaced with an undulating textural tile.

Example of a mid-sized transitional l-shaped dark wood floor and brown floor eat-in kitchen design in DC Metro with an undermount sink, shaker cabinets, white cabinets, quartz countertops, white backsplash, stone tile backsplash, stainless steel appliances and an island
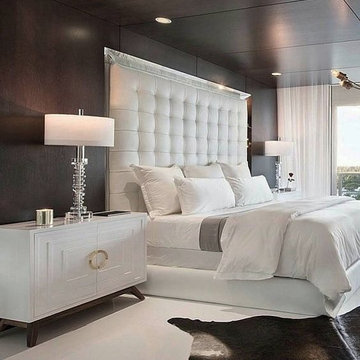
Kasmir Fabrics
Bedroom - large modern master painted wood floor and white floor bedroom idea in Columbus with black walls
Bedroom - large modern master painted wood floor and white floor bedroom idea in Columbus with black walls

Walk-in closet - small transitional gender-neutral medium tone wood floor and brown floor walk-in closet idea in New York with open cabinets and white cabinets
Home Design Ideas

Sponsored
Westerville, OH
Winks Remodeling & Handyman Services
Custom Craftsmanship & Construction Solutions in Franklin County
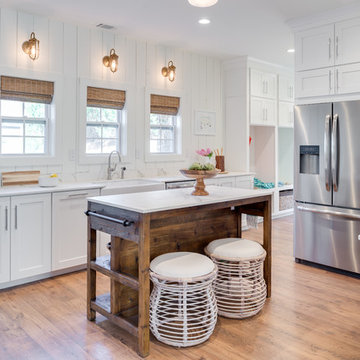
Inspiration for a cottage medium tone wood floor and beige floor enclosed kitchen remodel in Orange County with a farmhouse sink, shaker cabinets, white cabinets, stainless steel appliances, quartz countertops and an island
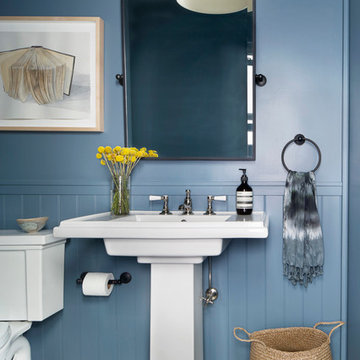
Inspiration for a small transitional multicolored floor and cement tile floor powder room remodel in New York with a two-piece toilet, blue walls and a pedestal sink
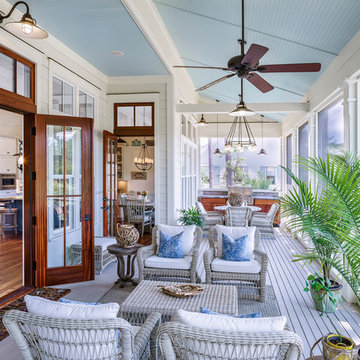
Photo: Tom Jenkins
TomJenkinsFIlms.com
Inspiration for a large coastal porch remodel in Atlanta with a roof extension
Inspiration for a large coastal porch remodel in Atlanta with a roof extension
126

























