Wood Ceiling Entryway with a Glass Front Door Ideas
Refine by:
Budget
Sort by:Popular Today
1 - 20 of 84 photos
Item 1 of 3
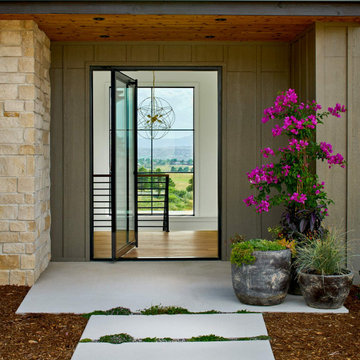
Entryway - mid-sized farmhouse medium tone wood floor, brown floor and wood ceiling entryway idea in Denver with white walls and a glass front door
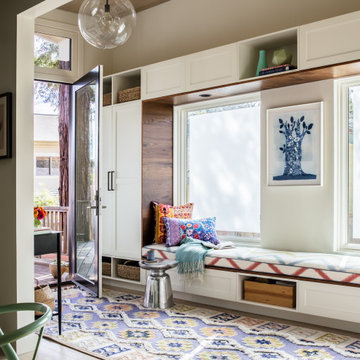
Studio Munroe,
Photography by Thomas Kuoh
Entryway - contemporary light wood floor, beige floor and wood ceiling entryway idea in San Francisco with beige walls and a glass front door
Entryway - contemporary light wood floor, beige floor and wood ceiling entryway idea in San Francisco with beige walls and a glass front door

Huge island style multicolored floor and wood ceiling entryway photo in Hawaii with white walls and a glass front door
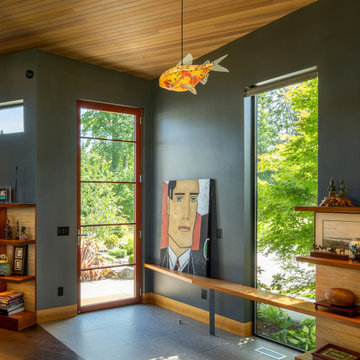
Entry with fish shaped custom light fixture.
Inspiration for a mid-sized modern concrete floor, gray floor and wood ceiling entryway remodel in Seattle with gray walls and a glass front door
Inspiration for a mid-sized modern concrete floor, gray floor and wood ceiling entryway remodel in Seattle with gray walls and a glass front door

Small mountain style limestone floor, beige floor, wood ceiling and wood wall entryway photo in Salt Lake City with brown walls and a glass front door
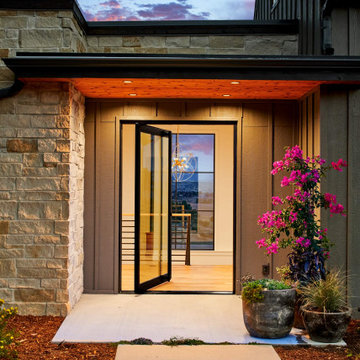
Inspiration for a mid-sized country medium tone wood floor, brown floor and wood ceiling entryway remodel in Denver with white walls and a glass front door

Front covered entrance to tasteful modern contemporary house. A pleasing blend of materials.
Inspiration for a small contemporary gray floor, wood ceiling and wood wall entryway remodel in Boston with black walls and a glass front door
Inspiration for a small contemporary gray floor, wood ceiling and wood wall entryway remodel in Boston with black walls and a glass front door

Large minimalist concrete floor, gray floor, wood ceiling and wall paneling entryway photo in New Orleans with white walls and a glass front door
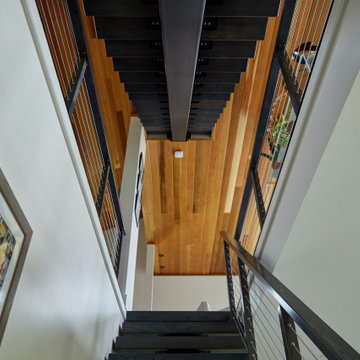
Cable Railing on Ash Floating Stairs
These Vermont homeowners were looking for a custom stair and railing system that saved space and kept their space open. For the materials, they chose to order two FLIGHT Systems. Their design decisions included a black stringer, colonial gray posts, and Ash treads with a Storm Gray finish. This finished project looks amazing when paired with the white interior and gray stone flooring, and pulls together the open views of the surrounding bay.
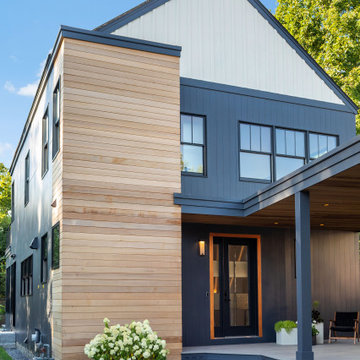
Front walkway and entry to tasteful modern contemporary house.
Inspiration for a small contemporary wood ceiling and wood wall single front door remodel in Boston with black walls and a glass front door
Inspiration for a small contemporary wood ceiling and wood wall single front door remodel in Boston with black walls and a glass front door
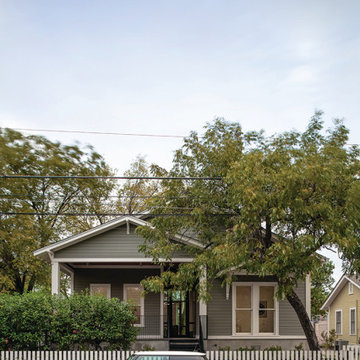
Located in the Heritage Neighborhood of Austin, TX, it was important for the Architecture to maintain the scale and material of the original 1920-era cottage, and for the landscape work to remain sympathetic to the neighboring houses.
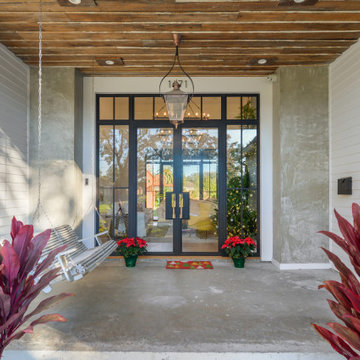
Inspiration for a large modern concrete floor, gray floor, wood ceiling and wall paneling entryway remodel in New Orleans with white walls and a glass front door
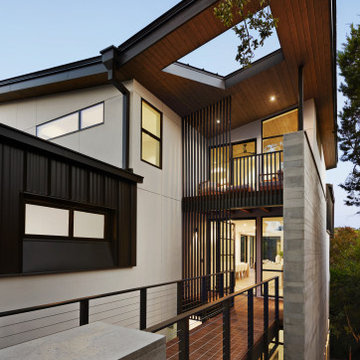
Entryway - mid-sized modern dark wood floor, brown floor and wood ceiling entryway idea in Austin with white walls and a glass front door
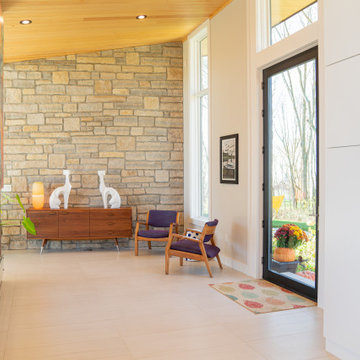
Gorgeous modern single family home with magnificent views.
Mid-sized trendy ceramic tile, beige floor, wood ceiling and brick wall entryway photo in Cincinnati with multicolored walls and a glass front door
Mid-sized trendy ceramic tile, beige floor, wood ceiling and brick wall entryway photo in Cincinnati with multicolored walls and a glass front door

Entryway - huge modern limestone floor, beige floor, wood ceiling and wood wall entryway idea in Salt Lake City with brown walls and a glass front door
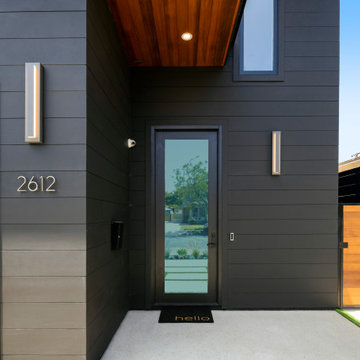
Mid-sized trendy concrete floor, gray floor, wood ceiling and wood wall entryway photo in Los Angeles with black walls and a glass front door
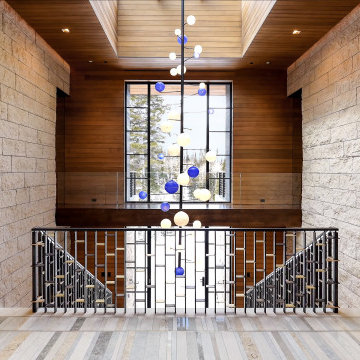
From the second story of the foyer, this stacked window and door arrangement blends a natural transition from the natural world to the interior spaces. An alternative bridge connecting the two wings of the home allows for a scenic moment of pause.
Custom windows, doors, and hardware designed and furnished by Thermally Broken Steel USA.
Other sources:
Mouth-blown Glass Chandelier by Semeurs d'Étoiles.
Western Hemlock walls and ceiling by reSAWN TIMBER Co.
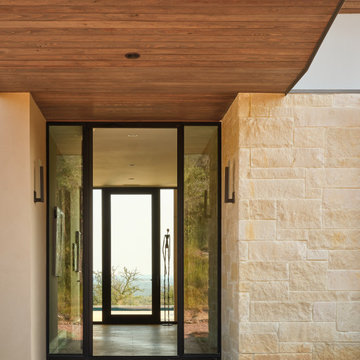
Entryway - mid-sized modern limestone floor, beige floor and wood ceiling entryway idea in Austin with beige walls and a glass front door

Inspiration for a mid-sized transitional limestone floor, beige floor, wood ceiling and wood wall entryway remodel in Austin with white walls and a glass front door
Wood Ceiling Entryway with a Glass Front Door Ideas

Inspiration for a mid-sized farmhouse slate floor, gray floor and wood ceiling entryway remodel in Burlington with white walls and a glass front door
1





