Wood Ceiling Galley Kitchen Ideas
Refine by:
Budget
Sort by:Popular Today
1 - 20 of 850 photos

Kitchen with wood lounge and groove ceiling, wood flooring and stained flat panel cabinets. Marble countertop with stainless steel appliances.
Large mountain style galley dark wood floor, red floor and wood ceiling eat-in kitchen photo in Omaha with an undermount sink, flat-panel cabinets, medium tone wood cabinets, marble countertops, white backsplash, marble backsplash, stainless steel appliances, an island and white countertops
Large mountain style galley dark wood floor, red floor and wood ceiling eat-in kitchen photo in Omaha with an undermount sink, flat-panel cabinets, medium tone wood cabinets, marble countertops, white backsplash, marble backsplash, stainless steel appliances, an island and white countertops

Inspiration for a contemporary galley gray floor, exposed beam, vaulted ceiling and wood ceiling kitchen remodel in Orange County with an undermount sink, flat-panel cabinets, light wood cabinets, white backsplash, mosaic tile backsplash, stainless steel appliances, an island and gray countertops

Eat-in kitchen - traditional galley dark wood floor, brown floor, exposed beam and wood ceiling eat-in kitchen idea in Minneapolis with a farmhouse sink, shaker cabinets, white cabinets, white backsplash, paneled appliances, an island and brown countertops

Industrial painted Sherwin Williams Dustblu #9161 flat panel cabinetry with a Black India Pearl granite counter top and stainless steel appliances and Kohler Simplice faucet. Hemlock wood walls and ceiling.

Open kitchen complete with rope lighting fixtures and open shelf concept.
Inspiration for a small coastal galley ceramic tile, white floor and wood ceiling eat-in kitchen remodel in Tampa with a drop-in sink, flat-panel cabinets, white cabinets, laminate countertops, blue backsplash, mosaic tile backsplash, stainless steel appliances, an island and white countertops
Inspiration for a small coastal galley ceramic tile, white floor and wood ceiling eat-in kitchen remodel in Tampa with a drop-in sink, flat-panel cabinets, white cabinets, laminate countertops, blue backsplash, mosaic tile backsplash, stainless steel appliances, an island and white countertops

Trendy galley light wood floor, beige floor, tray ceiling and wood ceiling kitchen photo in Miami with an undermount sink, flat-panel cabinets, light wood cabinets, white backsplash, stone slab backsplash, an island and gray countertops

Trendy galley medium tone wood floor, brown floor, exposed beam and wood ceiling open concept kitchen photo in Other with an undermount sink, flat-panel cabinets, medium tone wood cabinets, white backsplash, paneled appliances, an island and multicolored countertops

This was a small cabin located in South Lake Tahoe, CA that was built in 1947. The existing original kitchen was tiny, inefficient & in much need of an update. The owners wanted lots of storage and much more counter space. One challenge was to incorporate a washer and dryer into the space and another was to maintain the local flavor of the existing cabin while modernizing the features. The final photos in this project show the before photos.
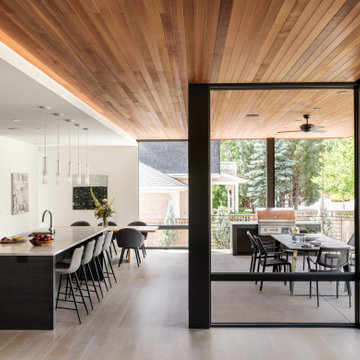
Biophillia living at its best. Boundaries are eroded by extending the floor and ceiling finishes from inside to outside. Recessed and hidden in the ceiling are window shades that can be lowered to provide privacy when needed.

Elegant galley dark wood floor, brown floor and wood ceiling kitchen photo in Atlanta with a farmhouse sink, recessed-panel cabinets, white cabinets, beige backsplash, stainless steel appliances, an island and gray countertops
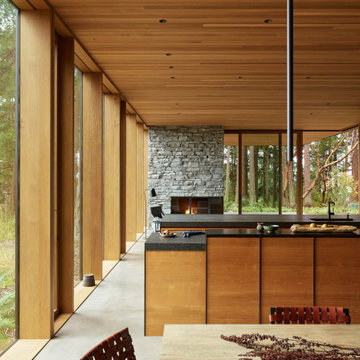
Two islands made of teak and granite, with accompanying alder cabinets, concrete floor, cedar ceiling, and floor to ceiling windows comprise this kitchen.

Inspiration for a contemporary galley light wood floor, beige floor and wood ceiling kitchen remodel in New York with flat-panel cabinets, medium tone wood cabinets, paneled appliances, an island and black countertops
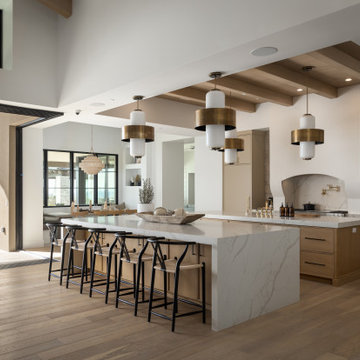
Large transitional galley light wood floor, beige floor and wood ceiling open concept kitchen photo in Phoenix with an undermount sink, beaded inset cabinets, light wood cabinets, quartz countertops, white backsplash, stone slab backsplash, stainless steel appliances, two islands and white countertops
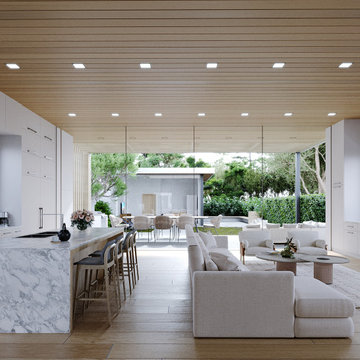
The Great Room showing a unified kitchen and living with all-glass doors connecting to the backyard.
Example of a huge trendy galley light wood floor, brown floor and wood ceiling open concept kitchen design in Los Angeles with an integrated sink, flat-panel cabinets, white cabinets, marble countertops, white backsplash, colored appliances, an island and multicolored countertops
Example of a huge trendy galley light wood floor, brown floor and wood ceiling open concept kitchen design in Los Angeles with an integrated sink, flat-panel cabinets, white cabinets, marble countertops, white backsplash, colored appliances, an island and multicolored countertops

Mid-sized minimalist galley concrete floor, gray floor and wood ceiling open concept kitchen photo in Other with an undermount sink, flat-panel cabinets, white cabinets, quartz countertops, stainless steel appliances, an island and white countertops

Inspiration for a large transitional galley light wood floor, beige floor and wood ceiling open concept kitchen remodel in Phoenix with a farmhouse sink, recessed-panel cabinets, white cabinets, marble countertops, white backsplash, marble backsplash, stainless steel appliances, an island and white countertops
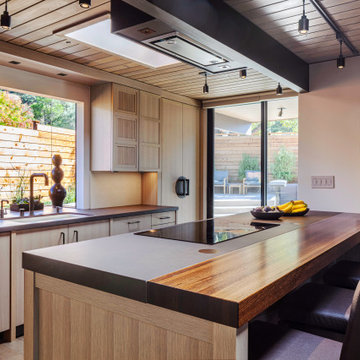
Note cornerless bay window behind sink. Custom hood enclosure tucked up behind beam. Countertop shift from wood to synthetic quartz-stone. Flush induction cooktop.
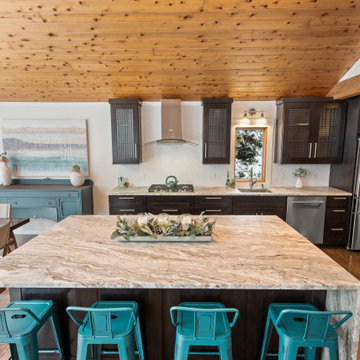
As a busy family of four with two boys and three cats, this client was ready for a kitchen remodel that made family life easier. With dated finishes, appliances, cabinetry, counters, and an oversized laundry room that could be better used as kitchen space, there were many aspects they wanted to change.
They had five different flooring surfaces within the line of sight, kept bumping into each other in the congested hallway, wanted to move their cooktop to the perimeter of their island rather than in the middle, hated their refrigerator location, and didn’t like having an island with two heights. Good thing they came to Horizon Interior Design, where we developed solutions for every problem!
We ran hardwood flooring throughout the main level to make it feel uniform and cohesive, opened up the hallway, and decreased the size of the laundry room to significantly extend their kitchen space and remove congestion in their hallway. We added more functional pull-out shelves to their pantry to replace the original rickety, narrow shelving and placed their refrigerator and cooktop on the perimeter wall, allowing for a large island with a solid surface and a decorative range hood.
We reduced the size of their kitchen windows to allow for more upper cabinetry space and added a granite waterfall feature on the island for a wow factor while placing the counter stools in such a way that they didn't block up main walkways. Dark cabinetry tied in nicely with the knots in the pine ceiling, and white tile backsplash brightened up the space beautifully. Our new kitchen layout meant the family had a nicer view while walking down the stairs, rather than staring at the top of kitchen cabinets.
Gugel Photography

Kitchen with wood lounge and groove ceiling, wood flooring and stained flat panel cabinets. Marble countertop with stainless steel appliances.
Example of a large mountain style galley dark wood floor, red floor and wood ceiling eat-in kitchen design in Omaha with an undermount sink, flat-panel cabinets, medium tone wood cabinets, marble countertops, white backsplash, marble backsplash, stainless steel appliances, an island and white countertops
Example of a large mountain style galley dark wood floor, red floor and wood ceiling eat-in kitchen design in Omaha with an undermount sink, flat-panel cabinets, medium tone wood cabinets, marble countertops, white backsplash, marble backsplash, stainless steel appliances, an island and white countertops

This mid century modern home boasted irreplaceable features including original wood cabinets, wood ceiling, and a wall of floor to ceiling windows. C&R developed a design that incorporated the existing details with additional custom cabinets that matched perfectly. A new lighting plan, quartz counter tops, plumbing fixtures, tile backsplash and floors, and new appliances transformed this kitchen while retaining all the mid century flavor.
Wood Ceiling Galley Kitchen Ideas
1





