Wood Ceiling Kitchen with Black Countertops Ideas
Refine by:
Budget
Sort by:Popular Today
1 - 20 of 539 photos
Item 1 of 3

Photos by Tina Witherspoon.
Open concept kitchen - large mid-century modern u-shaped light wood floor and wood ceiling open concept kitchen idea in Seattle with flat-panel cabinets, dark wood cabinets, quartz countertops, blue backsplash, ceramic backsplash, stainless steel appliances, an island and black countertops
Open concept kitchen - large mid-century modern u-shaped light wood floor and wood ceiling open concept kitchen idea in Seattle with flat-panel cabinets, dark wood cabinets, quartz countertops, blue backsplash, ceramic backsplash, stainless steel appliances, an island and black countertops

Industrial painted Sherwin Williams Dustblu #9161 flat panel cabinetry with a Black India Pearl granite counter top and stainless steel appliances and Kohler Simplice faucet. Hemlock wood walls and ceiling.

Nestled in the hills of Vermont is a relaxing winter retreat that looks like it was planted there a century ago. Our architects worked closely with the builder at Wild Apple Homes to create building sections that felt like they had been added on piece by piece over generations. With thoughtful design and material choices, the result is a cozy 3,300 square foot home with a weathered, lived-in feel; the perfect getaway for a family of ardent skiers.
The main house is a Federal-style farmhouse, with a vernacular board and batten clad connector. Connected to the home is the antique barn frame from Canada. The barn was reassembled on site and attached to the house. Using the antique post and beam frame is the kind of materials reuse seen throughout the main house and the connector to the barn, carefully creating an antique look without the home feeling like a theme house. Trusses in the family/dining room made with salvaged wood echo the design of the attached barn. Rustic in nature, they are a bold design feature. The salvaged wood was also used on the floors, kitchen island, barn doors, and walls. The focus on quality materials is seen throughout the well-built house, right down to the door knobs.

Designer: Lindsay Brungardt
Elegant mid-century modern kitchen with a bar, black lower cabinets, warm stained upper cabinets, black appliances, white porcelain tile backsplash, vaulted stained wood ceilings, and natural tone wood floors.

Heather Ryan, Interior Designer
H.Ryan Studio - Scottsdale, AZ
www.hryanstudio.com
Open concept kitchen - large transitional u-shaped medium tone wood floor, brown floor and wood ceiling open concept kitchen idea in Phoenix with stainless steel appliances, an island, a farmhouse sink, shaker cabinets, gray cabinets, quartz countertops, multicolored backsplash, terra-cotta backsplash and black countertops
Open concept kitchen - large transitional u-shaped medium tone wood floor, brown floor and wood ceiling open concept kitchen idea in Phoenix with stainless steel appliances, an island, a farmhouse sink, shaker cabinets, gray cabinets, quartz countertops, multicolored backsplash, terra-cotta backsplash and black countertops

Inspiration for a timeless u-shaped medium tone wood floor, brown floor and wood ceiling eat-in kitchen remodel in Phoenix with an undermount sink, recessed-panel cabinets, white cabinets, white backsplash, subway tile backsplash, paneled appliances, an island and black countertops
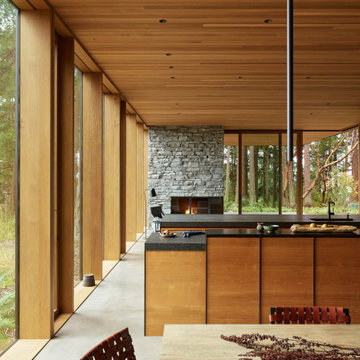
Two islands made of teak and granite, with accompanying alder cabinets, concrete floor, cedar ceiling, and floor to ceiling windows comprise this kitchen.

Inspiration for a contemporary galley light wood floor, beige floor and wood ceiling kitchen remodel in New York with flat-panel cabinets, medium tone wood cabinets, paneled appliances, an island and black countertops
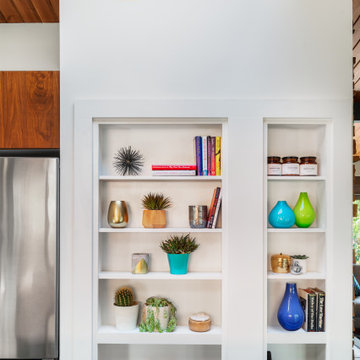
Photos by Tina Witherspoon.
Open concept kitchen - large 1960s u-shaped wood ceiling open concept kitchen idea in Seattle with flat-panel cabinets, medium tone wood cabinets, marble countertops, stainless steel appliances, an island and black countertops
Open concept kitchen - large 1960s u-shaped wood ceiling open concept kitchen idea in Seattle with flat-panel cabinets, medium tone wood cabinets, marble countertops, stainless steel appliances, an island and black countertops

Simple lines in this classic black and white timeless kitchen.
Large transitional medium tone wood floor, gray floor and wood ceiling eat-in kitchen photo in Providence with a farmhouse sink, shaker cabinets, white cabinets, soapstone countertops, white backsplash, subway tile backsplash, stainless steel appliances, two islands and black countertops
Large transitional medium tone wood floor, gray floor and wood ceiling eat-in kitchen photo in Providence with a farmhouse sink, shaker cabinets, white cabinets, soapstone countertops, white backsplash, subway tile backsplash, stainless steel appliances, two islands and black countertops

This custom home, sitting above the City within the hills of Corvallis, was carefully crafted with attention to the smallest detail. The homeowners came to us with a vision of their dream home, and it was all hands on deck between the G. Christianson team and our Subcontractors to create this masterpiece! Each room has a theme that is unique and complementary to the essence of the home, highlighted in the Swamp Bathroom and the Dogwood Bathroom. The home features a thoughtful mix of materials, using stained glass, tile, art, wood, and color to create an ambiance that welcomes both the owners and visitors with warmth. This home is perfect for these homeowners, and fits right in with the nature surrounding the home!

Polished concrete slab island. Island seats 12
Custom build architectural slat ceiling with custom fabricated light tubes
Example of a huge trendy galley concrete floor, gray floor and wood ceiling open concept kitchen design in Other with an undermount sink, flat-panel cabinets, white cabinets, concrete countertops, white backsplash, marble backsplash, an island, black countertops and paneled appliances
Example of a huge trendy galley concrete floor, gray floor and wood ceiling open concept kitchen design in Other with an undermount sink, flat-panel cabinets, white cabinets, concrete countertops, white backsplash, marble backsplash, an island, black countertops and paneled appliances
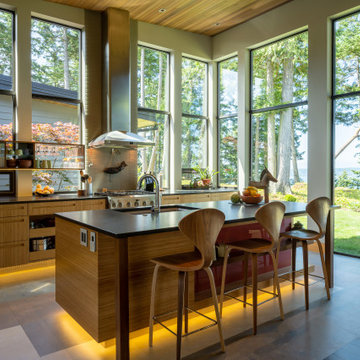
Kitchen looking toward dining/living space.
Views to the Saratoga Passage beyond.
Example of a mid-sized minimalist l-shaped porcelain tile, gray floor and wood ceiling open concept kitchen design in Seattle with an undermount sink, flat-panel cabinets, light wood cabinets, granite countertops, green backsplash, glass tile backsplash, stainless steel appliances, an island and black countertops
Example of a mid-sized minimalist l-shaped porcelain tile, gray floor and wood ceiling open concept kitchen design in Seattle with an undermount sink, flat-panel cabinets, light wood cabinets, granite countertops, green backsplash, glass tile backsplash, stainless steel appliances, an island and black countertops

This Adirondack inspired kitchen designed by Curtis Lumber Company features cabinetry from Merillat Masterpiece with a Montesano Door Style in Hickory Kaffe. Photos property of Curtis Lumber Company.

Polished concrete slab island. Island seats 12
Custom build architectural slat ceiling with custom fabricated light tubes
Huge trendy galley concrete floor, gray floor and wood ceiling eat-in kitchen photo in Other with an undermount sink, flat-panel cabinets, white cabinets, concrete countertops, white backsplash, marble backsplash, an island and black countertops
Huge trendy galley concrete floor, gray floor and wood ceiling eat-in kitchen photo in Other with an undermount sink, flat-panel cabinets, white cabinets, concrete countertops, white backsplash, marble backsplash, an island and black countertops
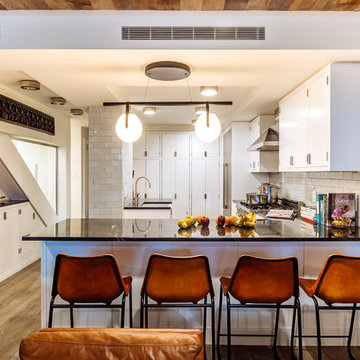
The kitchen renovation included simple, white kitchen shaker style kitchen cabinetry that was complimented by a bright, yellow, Italian range.
This combination of sophistication and whimsy made it’s way throughout the rest of the space.
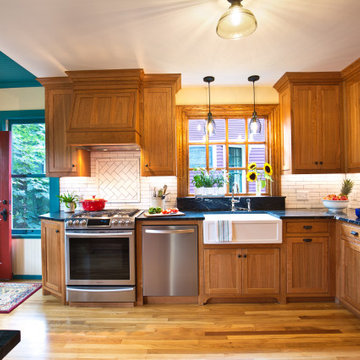
Traditional kitchen with beaded inset cabinets, apron sink and soapstone countertops. Teal window casing and beadboard ceiling. Red exterior door.
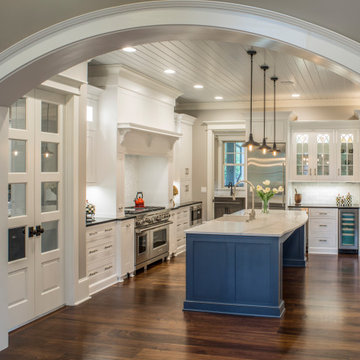
Custom Framed Inset Bremtown Cabinetry in a Shaker door style
Inspiration for a large timeless l-shaped dark wood floor, brown floor and wood ceiling eat-in kitchen remodel in Charlotte with a farmhouse sink, beaded inset cabinets, white cabinets, quartzite countertops, white backsplash, ceramic backsplash, stainless steel appliances, an island and black countertops
Inspiration for a large timeless l-shaped dark wood floor, brown floor and wood ceiling eat-in kitchen remodel in Charlotte with a farmhouse sink, beaded inset cabinets, white cabinets, quartzite countertops, white backsplash, ceramic backsplash, stainless steel appliances, an island and black countertops
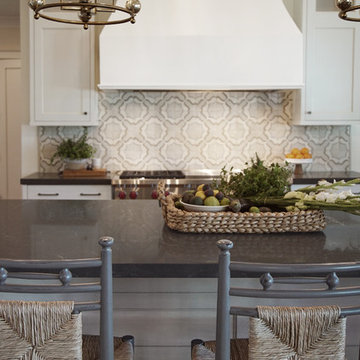
Heather Ryan, Interior Designer
H.Ryan Studio - Scottsdale, AZ
www.hryanstudio.com
Example of a large transitional u-shaped medium tone wood floor, brown floor and wood ceiling open concept kitchen design in Phoenix with a farmhouse sink, shaker cabinets, gray cabinets, quartz countertops, multicolored backsplash, terra-cotta backsplash, stainless steel appliances, an island and black countertops
Example of a large transitional u-shaped medium tone wood floor, brown floor and wood ceiling open concept kitchen design in Phoenix with a farmhouse sink, shaker cabinets, gray cabinets, quartz countertops, multicolored backsplash, terra-cotta backsplash, stainless steel appliances, an island and black countertops
Wood Ceiling Kitchen with Black Countertops Ideas
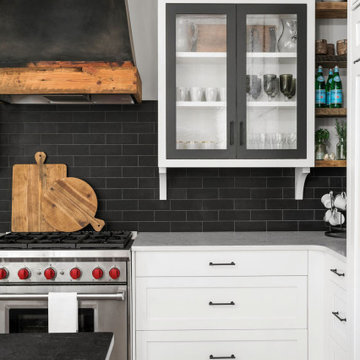
Farmhouse kitchen with black, white, and wood palette. Inset cabinets with glass doors; decorative feet on base cabinets. Appliance panels. Nickel gap-clad island with stained wood end supports. Custom metal and wood decorative range hood surround.
1





