Wood Ceiling Open Shower Ideas
Refine by:
Budget
Sort by:Popular Today
1 - 20 of 279 photos
Item 1 of 3

Bathroom - large traditional beige tile and travertine tile travertine floor, beige floor, double-sink, wood ceiling and wood wall bathroom idea in San Francisco with shaker cabinets, brown cabinets, a one-piece toilet, beige walls, an undermount sink and a built-in vanity

Darris Harris
Inspiration for a large contemporary master stone tile travertine floor, beige floor and wood ceiling bathroom remodel in Chicago with beige walls
Inspiration for a large contemporary master stone tile travertine floor, beige floor and wood ceiling bathroom remodel in Chicago with beige walls

Example of a large minimalist master pink tile and ceramic tile double-sink, terrazzo floor, gray floor and wood ceiling bathroom design in Los Angeles with light wood cabinets, a floating vanity, flat-panel cabinets, white walls, a vessel sink, marble countertops, gray countertops and a niche
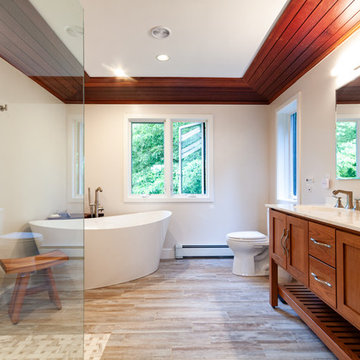
Example of a large master beige tile and marble tile porcelain tile, brown floor, double-sink and wood ceiling bathroom design in Boston with shaker cabinets, medium tone wood cabinets, an integrated sink, solid surface countertops, white countertops and a freestanding vanity

The Grandparents first floor suite features an accessible bathroom with double vanity and plenty of storage as well as walk/roll in shower with flexible shower fixtures to support standing or seated showers.
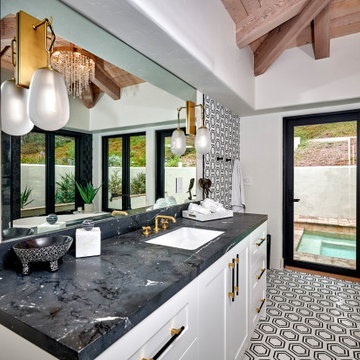
Urban cabin lifestyle. It will be compact, light-filled, clever, practical, simple, sustainable, and a dream to live in. It will have a well designed floor plan and beautiful details to create everyday astonishment. Life in the city can be both fulfilling and delightful mixed with natural materials and a touch of glamour.

Urban cabin lifestyle. It will be compact, light-filled, clever, practical, simple, sustainable, and a dream to live in. It will have a well designed floor plan and beautiful details to create everyday astonishment. Life in the city can be both fulfilling and delightful mixed with natural materials and a touch of glamour.
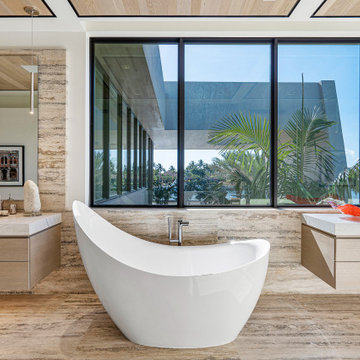
Masterbath, marble throughout, freestanding tub, floating vanities, wood ceiling, custom lighting
Example of a huge trendy master beige tile and marble tile marble floor, beige floor, double-sink and wood ceiling bathroom design in Miami with beige cabinets, white walls, an integrated sink, marble countertops, white countertops and a floating vanity
Example of a huge trendy master beige tile and marble tile marble floor, beige floor, double-sink and wood ceiling bathroom design in Miami with beige cabinets, white walls, an integrated sink, marble countertops, white countertops and a floating vanity
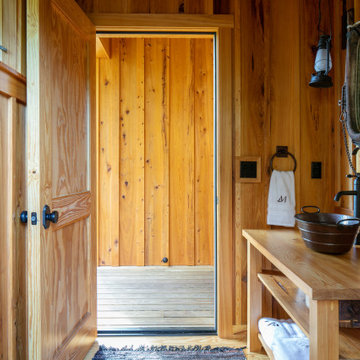
Cabana Cottage- Florida Cracker inspired kitchenette and bath house, separated by a dog-trot
Example of a mid-sized cottage 3/4 light wood floor, single-sink and wood ceiling bathroom design in Tampa with open cabinets, light wood cabinets, a one-piece toilet, a vessel sink, wood countertops and a freestanding vanity
Example of a mid-sized cottage 3/4 light wood floor, single-sink and wood ceiling bathroom design in Tampa with open cabinets, light wood cabinets, a one-piece toilet, a vessel sink, wood countertops and a freestanding vanity

Example of a mid-sized mid-century modern master white tile and porcelain tile porcelain tile, black floor, double-sink and wood ceiling bathroom design in Chicago with shaker cabinets, medium tone wood cabinets, green walls, quartzite countertops, white countertops and a freestanding vanity
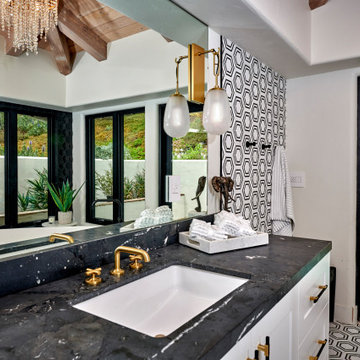
Urban cabin lifestyle. It will be compact, light-filled, clever, practical, simple, sustainable, and a dream to live in. It will have a well designed floor plan and beautiful details to create everyday astonishment. Life in the city can be both fulfilling and delightful mixed with natural materials and a touch of glamour.
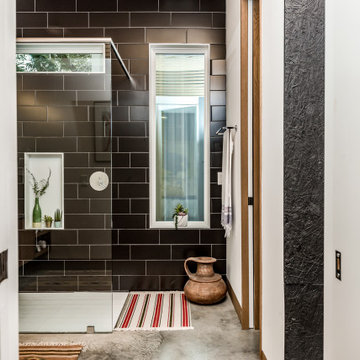
2020 New Construction - Designed + Built + Curated by Steven Allen Designs, LLC - 3 of 5 of the Nouveau Bungalow Series. Inspired by New Mexico Artist Georgia O' Keefe. Featuring Sunset Colors + Vintage Decor + Houston Art + Concrete Countertops + Custom White Oak and White Cabinets + Handcrafted Tile + Frameless Glass + Polished Concrete Floors + Floating Concrete Shelves + 48" Concrete Pivot Door + Recessed White Oak Base Boards + Concrete Plater Walls + Recessed Joist Ceilings + Drop Oak Dining Ceiling + Designer Fixtures and Decor.
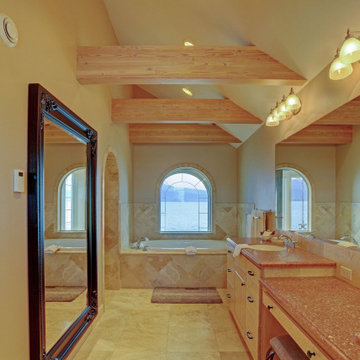
Large double sink master bath with gorgeous soaking tub and walk in marble shower. Exposed wood beams and wall to wall mirrors
Bathroom - large traditional master beige tile and marble tile marble floor, beige floor, double-sink, wood ceiling and wood wall bathroom idea in Other with flat-panel cabinets, brown cabinets, beige walls, an undermount sink, quartz countertops, multicolored countertops and a built-in vanity
Bathroom - large traditional master beige tile and marble tile marble floor, beige floor, double-sink, wood ceiling and wood wall bathroom idea in Other with flat-panel cabinets, brown cabinets, beige walls, an undermount sink, quartz countertops, multicolored countertops and a built-in vanity

Free Standing Tub
Example of a large cottage master white tile and porcelain tile ceramic tile, beige floor, double-sink and wood ceiling bathroom design in Denver with shaker cabinets, dark wood cabinets, a one-piece toilet, white walls, quartzite countertops, black countertops, a built-in vanity and an undermount sink
Example of a large cottage master white tile and porcelain tile ceramic tile, beige floor, double-sink and wood ceiling bathroom design in Denver with shaker cabinets, dark wood cabinets, a one-piece toilet, white walls, quartzite countertops, black countertops, a built-in vanity and an undermount sink
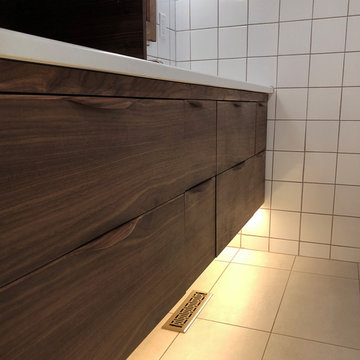
Floating Walnut Vanity with LED under-mount lighting
Example of a small 1960s master white tile and ceramic tile porcelain tile, beige floor, single-sink and wood ceiling bathroom design in Detroit with flat-panel cabinets, dark wood cabinets, an undermount sink, quartzite countertops, white countertops and a floating vanity
Example of a small 1960s master white tile and ceramic tile porcelain tile, beige floor, single-sink and wood ceiling bathroom design in Detroit with flat-panel cabinets, dark wood cabinets, an undermount sink, quartzite countertops, white countertops and a floating vanity
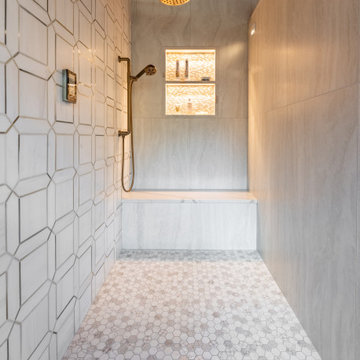
Luxurious Owners Bath with Heated Floors, extra storage, and an open and well lit shower.
Example of a large transitional master gray tile and porcelain tile porcelain tile, gray floor, wood ceiling and wallpaper bathroom design in Baltimore with shaker cabinets, medium tone wood cabinets, a two-piece toilet, gray walls, an undermount sink, quartz countertops, white countertops and a built-in vanity
Example of a large transitional master gray tile and porcelain tile porcelain tile, gray floor, wood ceiling and wallpaper bathroom design in Baltimore with shaker cabinets, medium tone wood cabinets, a two-piece toilet, gray walls, an undermount sink, quartz countertops, white countertops and a built-in vanity
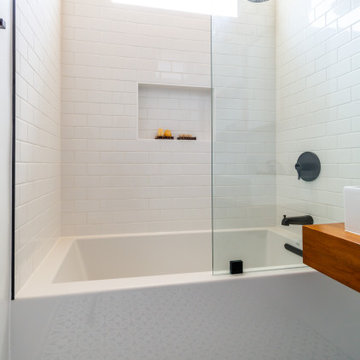
Newly renovated Guest Bathroom.
Bathroom - mid-sized modern 3/4 white tile and subway tile mosaic tile floor, black floor, single-sink and wood ceiling bathroom idea in Los Angeles with dark wood cabinets, a bidet, white walls, a drop-in sink, wood countertops, brown countertops and a floating vanity
Bathroom - mid-sized modern 3/4 white tile and subway tile mosaic tile floor, black floor, single-sink and wood ceiling bathroom idea in Los Angeles with dark wood cabinets, a bidet, white walls, a drop-in sink, wood countertops, brown countertops and a floating vanity

Ryan Gamma Photography
Large trendy master white tile and porcelain tile concrete floor, gray floor, double-sink and wood ceiling bathroom photo in Other with an undermount sink, flat-panel cabinets, medium tone wood cabinets, quartz countertops, white walls, a one-piece toilet, white countertops and a floating vanity
Large trendy master white tile and porcelain tile concrete floor, gray floor, double-sink and wood ceiling bathroom photo in Other with an undermount sink, flat-panel cabinets, medium tone wood cabinets, quartz countertops, white walls, a one-piece toilet, white countertops and a floating vanity

Chiseled slate floors, free standing soaking tub with custom industrial faucets, and a repurposed metal cabinet as a vanity with white bowl sink. Custom stained wainscoting and custom milled Douglas Fir wood trim
Wood Ceiling Open Shower Ideas
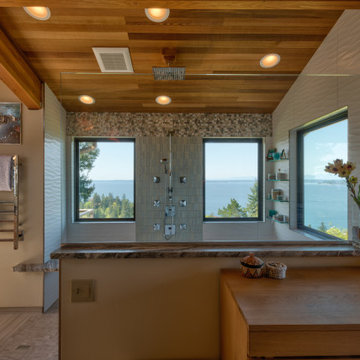
This custom-built residence was our client’s childhood home, holding sentimental memories for her. Today as a detail-oriented Dentist and her husband, a retired Sea Captain, they wanted to put their own stamp on the house, making it suitable for their own unique lifestyle.
The main objective of the design was to increase the Puget Sound views in every room possible. This
entailed some areas receiving major overhaul, such as the master suite, lesser updates to the kitchen and office, and a surprise remodel to the expansive wine cellar. All these were done while preserving the home’s 1970s-era quirkiness.
1





