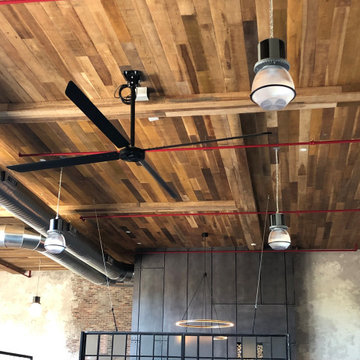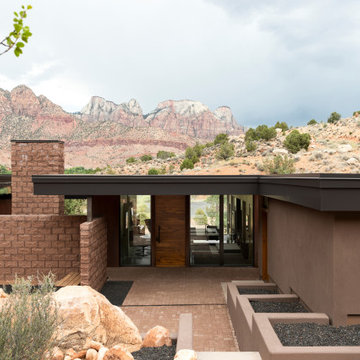Wood Ceiling Vestibule Ideas
Refine by:
Budget
Sort by:Popular Today
1 - 14 of 14 photos
Item 1 of 3

Entryway - small coastal light wood floor, wood ceiling and beige floor entryway idea in Seattle with white walls and a red front door

Entryway - small coastal light wood floor, brown floor and wood ceiling entryway idea in Seattle with white walls and a red front door

Architect: Michael Morrow, Kinneymorrow Architecture
Builder: Galvas Construction
For this contemporary beach escape in the affluent resort community of Alys Beach, Florida, the team at E. F. San Juan constructed a series of unique Satina™ tropical hardwood screens that form parts of the home’s facade, railings, courtyard gate, and more. “Architect Michael Morrow of Kinneymorrow Architecture came to us with his design inspiration, and I have to say that we knocked it out of the park,” says E. F. San Juan’s president, Edward San Juan.
Challenges:
The seeming simplicity of this exterior facade is deceptively complex. The horizontal lines and spacing that Michael wanted to carry through the facade encompassed gates, shutters, screens, balcony rails, and rain shields had to be incredibly precise to fit seamlessly and remain intact through the years. “It’s always a challenge to execute contemporary details, as there is nowhere to hide imperfections,” says Michael. “The reality of being in a seaside climate compounded on top of that, especially working with wood.”
Solution:
The E. F. San Juan engineering department worked out the complex fabrication details required to make Michael’s design inspiration come together, and the team at Galvas Construction did an excellent job of installing all pieces to bring the plan to fruition. We used our trademarked Satina™ tropical hardwood to fabricate the facade and engineered tertiary attachment methods into the components to ensure longevity. “This was one of the most complex exteriors we have engineered, and, as always, we loved the challenge,” Edward says.
Michael adds, “The exterior woodwork on this project is the project, and so this one would not have been possible without E. F. San Juan. Collaborating was a joy, from working out the details to the exquisite realization. These folks have forgotten more about wood than most people will ever know in the first place!”
Thank you to Michael, Kinneymorrow, and the team at Galvas Construction for choosing E. F. San Juan.
---
Photography courtesy of Alys Beach
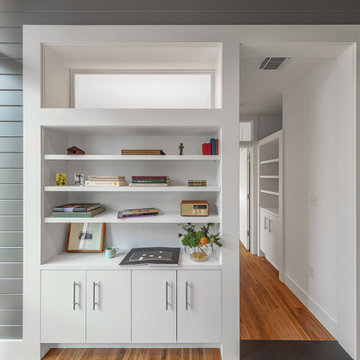
Bedroom "Cabins" are accessed through built-in cabinets. Clerestory windows allow the sharing of light between the Study and the bedroom's attached full bathroom. This hall also contains storage and closet space to accompany each bedroom.
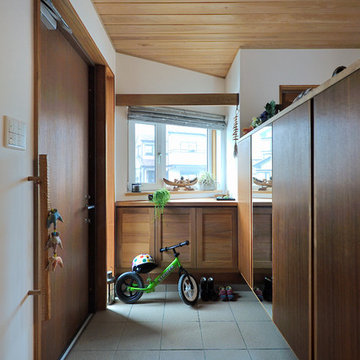
Photo by 後藤徹雄
Gray floor, ceramic tile and wood ceiling entryway photo in Other with white walls and a medium wood front door
Gray floor, ceramic tile and wood ceiling entryway photo in Other with white walls and a medium wood front door

Example of a mid-sized trendy porcelain tile, black floor and wood ceiling entryway design in Other with white walls and a black front door
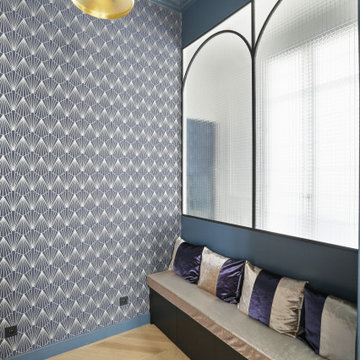
Pour ce projet nous avons réduit l'entrée existante de moitié afin d'agrandir la nouvelle cuisine. Le challenge était de garder une vraie entrée avec beaucoup de caractère sur un tout petit espace.
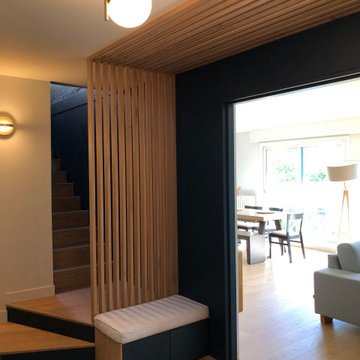
séparation à claire-voie en chêne avec habillage du plafond
Example of a small trendy light wood floor, beige floor and wood ceiling vestibule design in Paris with blue walls
Example of a small trendy light wood floor, beige floor and wood ceiling vestibule design in Paris with blue walls
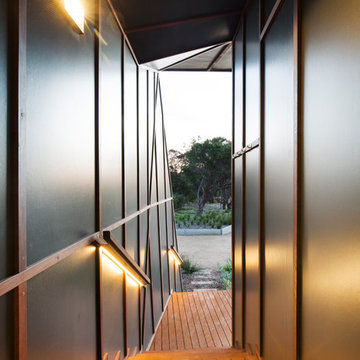
Black walls and narrow timber steps create drama in the approach to the front door of this house
Vestibule - mid-sized industrial medium tone wood floor, brown floor, wood ceiling and wainscoting vestibule idea in Melbourne with black walls
Vestibule - mid-sized industrial medium tone wood floor, brown floor, wood ceiling and wainscoting vestibule idea in Melbourne with black walls
Wood Ceiling Vestibule Ideas
1






