Wood Ceiling Walk-In Closet Ideas
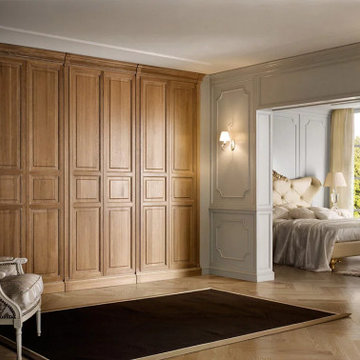
We work with the finest Italian closet manufacturers in the industry. Their combination of creativity and innovation gives way to logical and elegant closet systems that we customize to your needs.
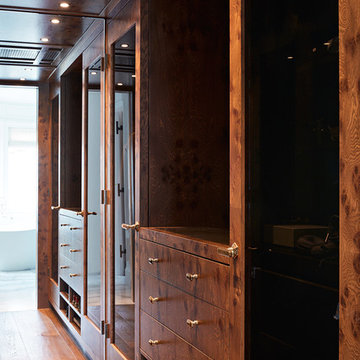
Originally built in 1929 and designed by famed architect Albert Farr who was responsible for the Wolf House that was built for Jack London in Glen Ellen, this building has always had tremendous historical significance. In keeping with tradition, the new design incorporates intricate plaster crown moulding details throughout with a splash of contemporary finishes lining the corridors. From venetian plaster finishes to German engineered wood flooring this house exhibits a delightful mix of traditional and contemporary styles. Many of the rooms contain reclaimed wood paneling, discretely faux-finished Trufig outlets and a completely integrated Savant Home Automation system. Equipped with radiant flooring and forced air-conditioning on the upper floors as well as a full fitness, sauna and spa recreation center at the basement level, this home truly contains all the amenities of modern-day living. The primary suite area is outfitted with floor to ceiling Calacatta stone with an uninterrupted view of the Golden Gate bridge from the bathtub. This building is a truly iconic and revitalized space.
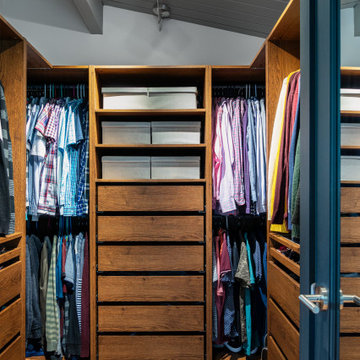
Photos by Tina Witherspoon.
Walk-in closet - mid-sized 1960s light wood floor and wood ceiling walk-in closet idea in Seattle
Walk-in closet - mid-sized 1960s light wood floor and wood ceiling walk-in closet idea in Seattle
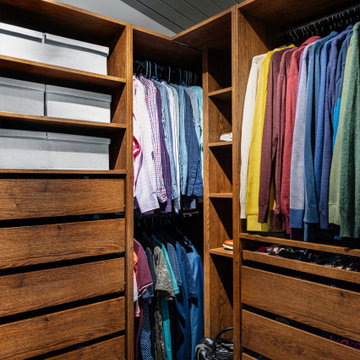
Photos by Tina Witherspoon.
Example of a mid-sized 1960s light wood floor and wood ceiling walk-in closet design in Seattle
Example of a mid-sized 1960s light wood floor and wood ceiling walk-in closet design in Seattle
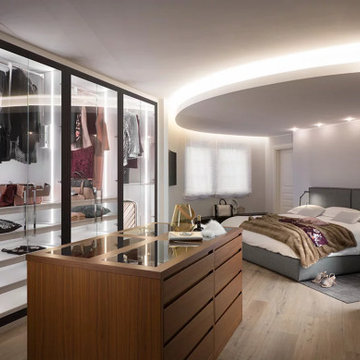
Prestige proposes Mira, a modern walk-in closet, but without forgetting the attention to detail and the choice of high-quality finishes.
Mid-sized minimalist gender-neutral light wood floor, white floor and wood ceiling walk-in closet photo in New York with beaded inset cabinets and white cabinets
Mid-sized minimalist gender-neutral light wood floor, white floor and wood ceiling walk-in closet photo in New York with beaded inset cabinets and white cabinets
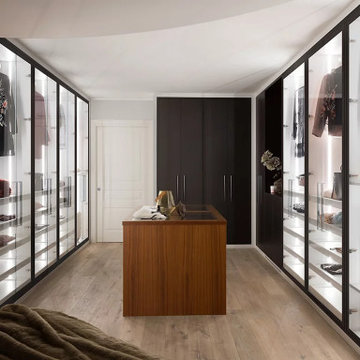
Prestige proposes Mira, a modern walk-in closet, but without forgetting the attention to detail and the choice of high-quality finishes.
Inspiration for a mid-sized modern gender-neutral light wood floor, white floor and wood ceiling walk-in closet remodel in New York with beaded inset cabinets and white cabinets
Inspiration for a mid-sized modern gender-neutral light wood floor, white floor and wood ceiling walk-in closet remodel in New York with beaded inset cabinets and white cabinets
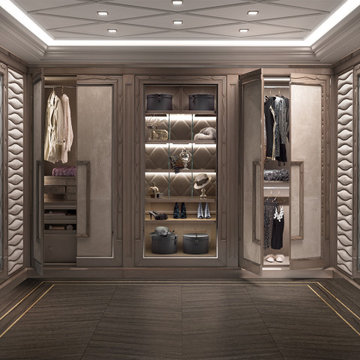
Gran Duca, walk-in closets designed to store clothes in full classic-contemporary style.
Mid-sized trendy gender-neutral light wood floor, brown floor and wood ceiling walk-in closet photo in New York with beaded inset cabinets and beige cabinets
Mid-sized trendy gender-neutral light wood floor, brown floor and wood ceiling walk-in closet photo in New York with beaded inset cabinets and beige cabinets
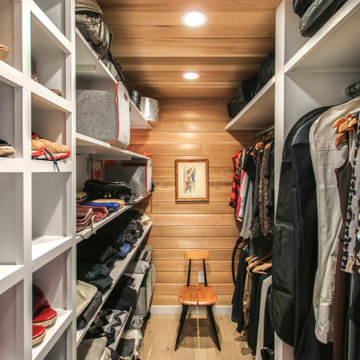
A Cedar-Lined Walk In Closet Caps off the Master Suite
Minimalist gender-neutral light wood floor and wood ceiling walk-in closet photo in New York with open cabinets and white cabinets
Minimalist gender-neutral light wood floor and wood ceiling walk-in closet photo in New York with open cabinets and white cabinets
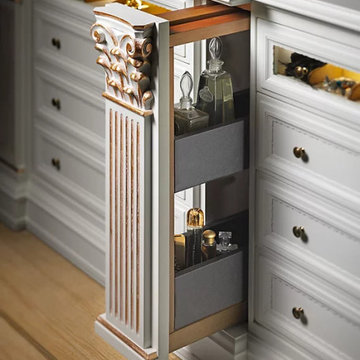
Refined and elegant, in their white golden style, our Roma bespoke wooden wardrobes offer many combinations to always keep your clothes tidy.
The white structure alternates with the light walnut of the shelves and drawers and gives the whole closet a harmonious touch of elegance.
The central island offers even more space to put all your accessories and it comes with a comfortable and soft armchair.
The sliding panels that cover other storage compartments and a large mirror are further details that make these closets into temples for your clothes.
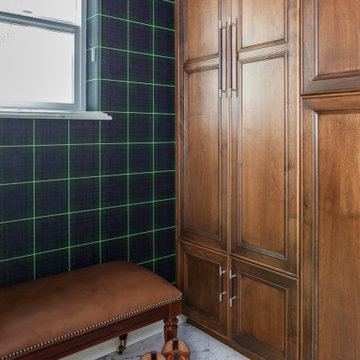
The "his" closet has heated marble floors, a tartan wall covering, and custom closets.
Example of a small classic men's marble floor, white floor and wood ceiling walk-in closet design in Sacramento with recessed-panel cabinets and medium tone wood cabinets
Example of a small classic men's marble floor, white floor and wood ceiling walk-in closet design in Sacramento with recessed-panel cabinets and medium tone wood cabinets
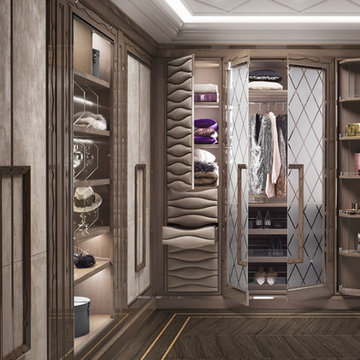
Gran Duca, walk-in closets designed to store clothes in full classic-contemporary style.
Walk-in closet - mid-sized contemporary gender-neutral light wood floor, brown floor and wood ceiling walk-in closet idea in New York with beaded inset cabinets and beige cabinets
Walk-in closet - mid-sized contemporary gender-neutral light wood floor, brown floor and wood ceiling walk-in closet idea in New York with beaded inset cabinets and beige cabinets
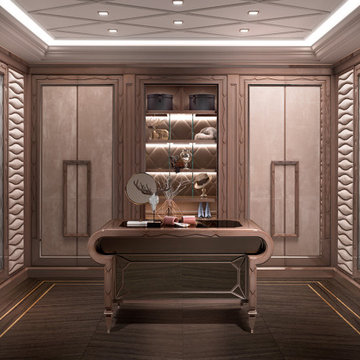
We work with the finest Italian closet manufacturers in the industry. Their combination of creativity and innovation gives way to logical and elegant closet systems that we customize to your needs.
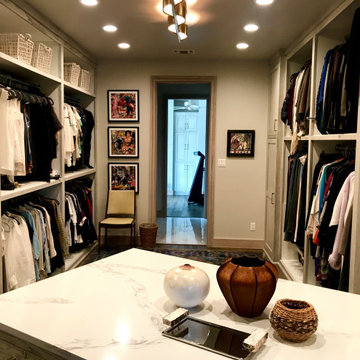
Example of a huge transitional gender-neutral medium tone wood floor, gray floor and wood ceiling walk-in closet design in Austin with recessed-panel cabinets and light wood cabinets
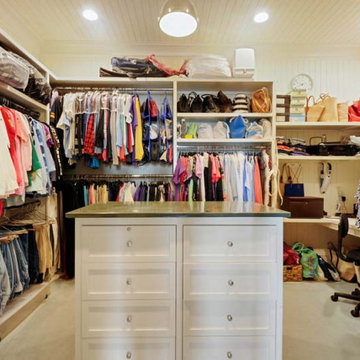
Inspiration for a large timeless carpeted and wood ceiling walk-in closet remodel in New Orleans with shaker cabinets and white cabinets
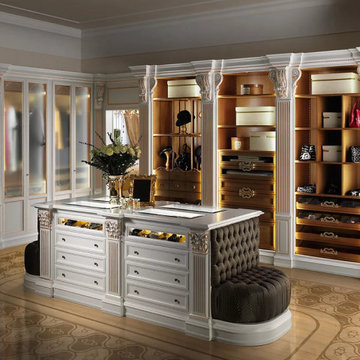
Refined and elegant, in their white golden style, our Roma bespoke wooden wardrobes offer many combinations to always keep your clothes tidy.
The white structure alternates with the light walnut of the shelves and drawers and gives the whole closet a harmonious touch of elegance.
The central island offers even more space to put all your accessories and it comes with a comfortable and soft armchair.
The sliding panels that cover other storage compartments and a large mirror are further details that make these closets into temples for your clothes.
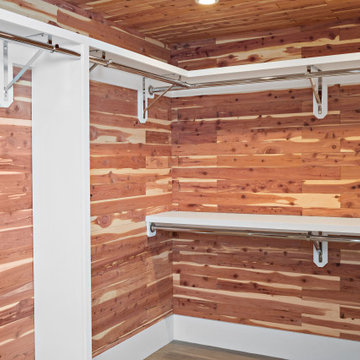
Cedar-lined closet in finished basement of tasteful modern contemporary.
Example of an arts and crafts gender-neutral vinyl floor, brown floor and wood ceiling walk-in closet design in Boston with open cabinets and medium tone wood cabinets
Example of an arts and crafts gender-neutral vinyl floor, brown floor and wood ceiling walk-in closet design in Boston with open cabinets and medium tone wood cabinets

Photos by Tina Witherspoon.
Walk-in closet - mid-sized 1950s light wood floor and wood ceiling walk-in closet idea in Seattle with medium tone wood cabinets
Walk-in closet - mid-sized 1950s light wood floor and wood ceiling walk-in closet idea in Seattle with medium tone wood cabinets
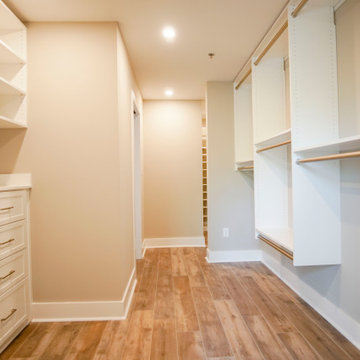
This is the start of the absolutely massive closet space that will be connected to the master bedroom, you could fit an entire bedroom into this closet!
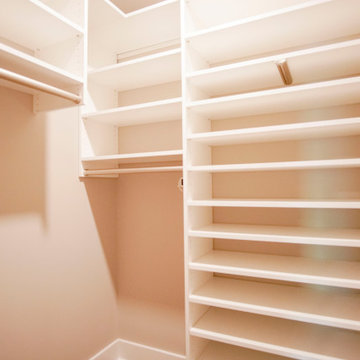
This is the start of the absolutely massive closet space that will be connected to the master bedroom, you could fit an entire bedroom into this closet!
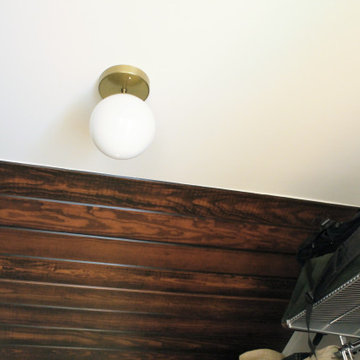
Christine Lefebvre Design provided space planning and design drawings for a complete overhaul of the owners’ walk-in closet. We strategically utilized available space to meet the owners’ storage requests with Elfa components, and designed customized built-in drawers. The wood ceiling treatment was added to match existing ceilings elsewhere in the home. A new lighting fixture was installed and its location moved, new baseboards installed, surfaces painted, and a vintage mirror added — the finishing touches on a newly usable closet.
Wood Ceiling Walk-In Closet Ideas
1





